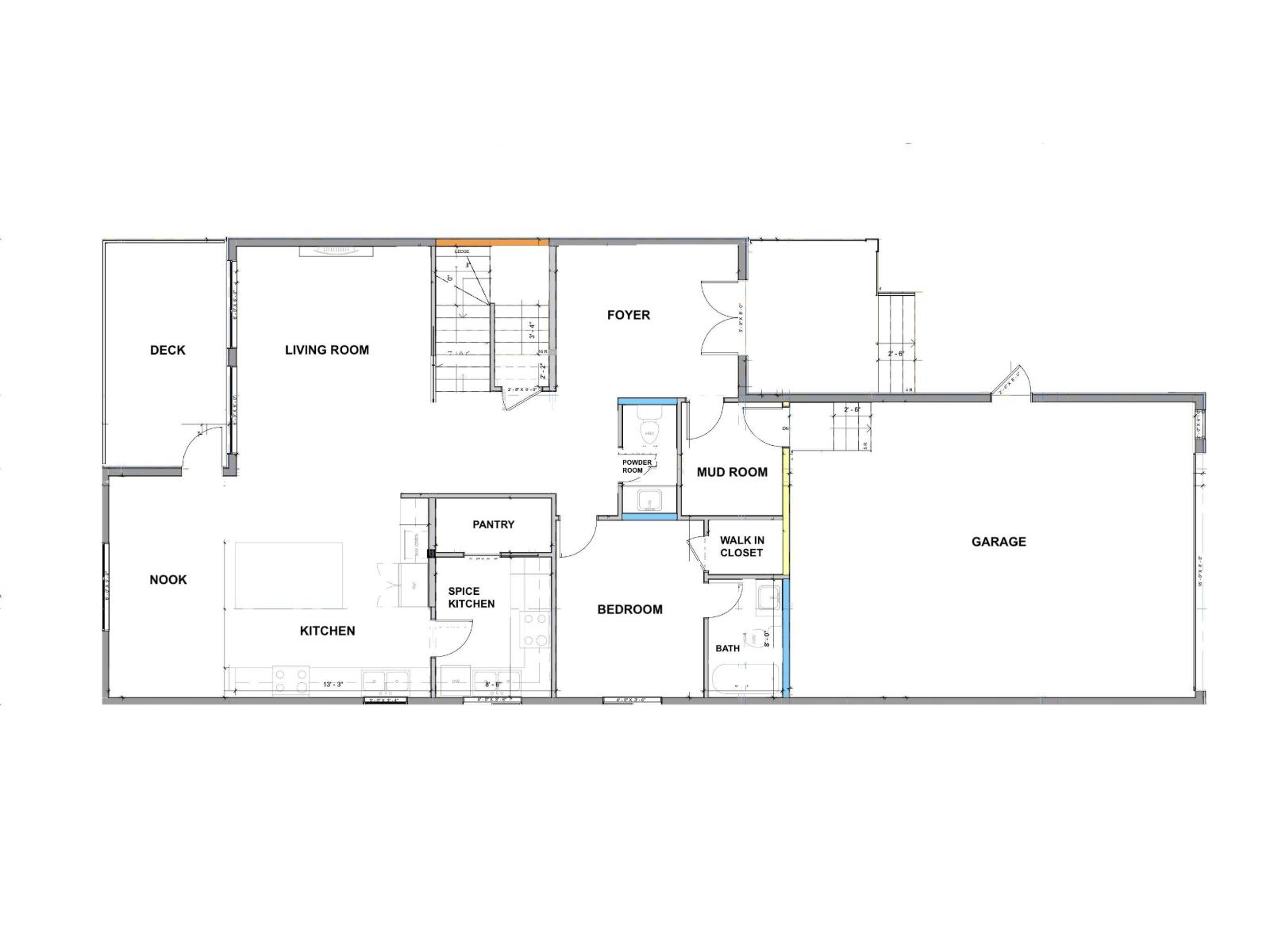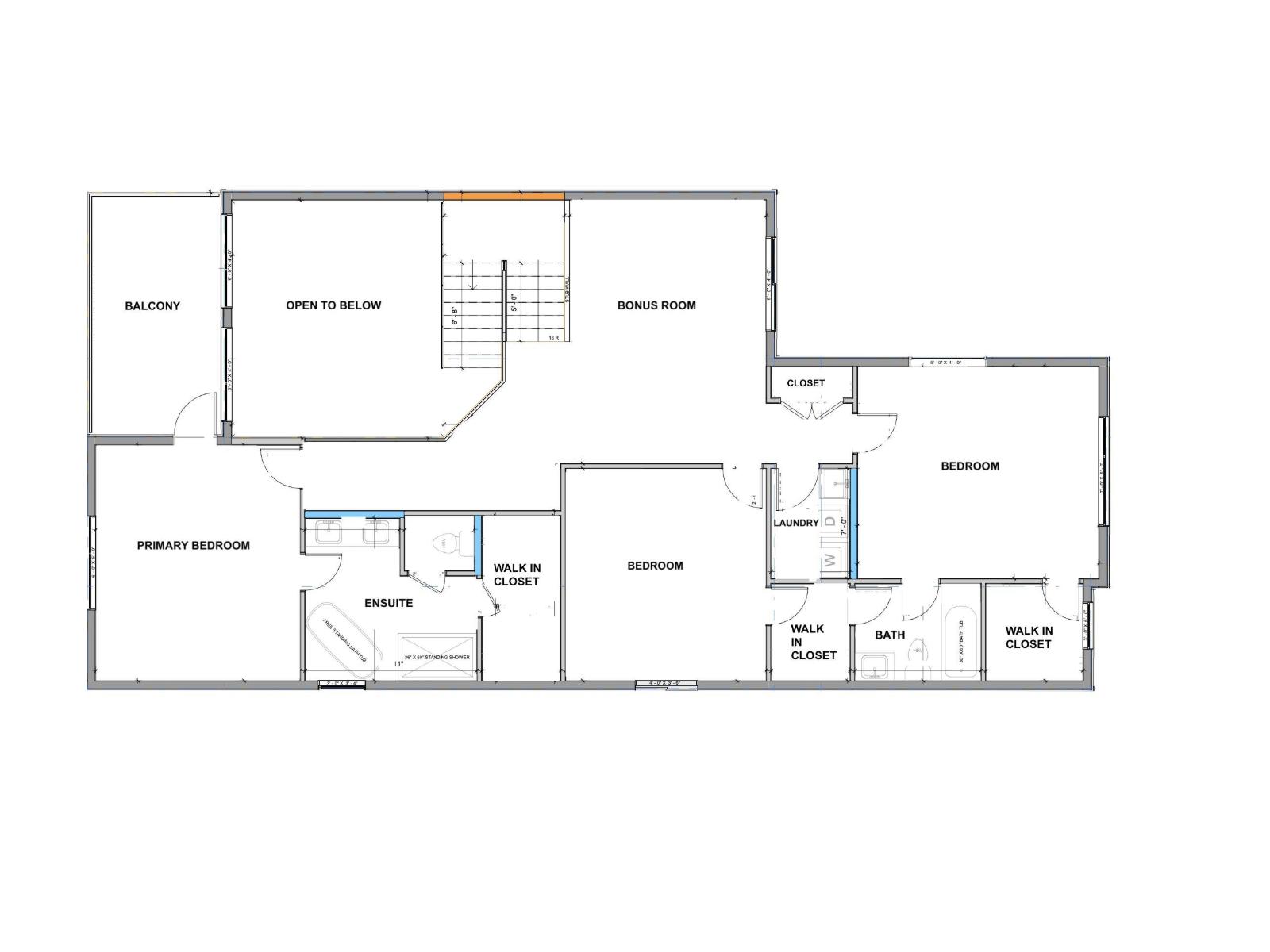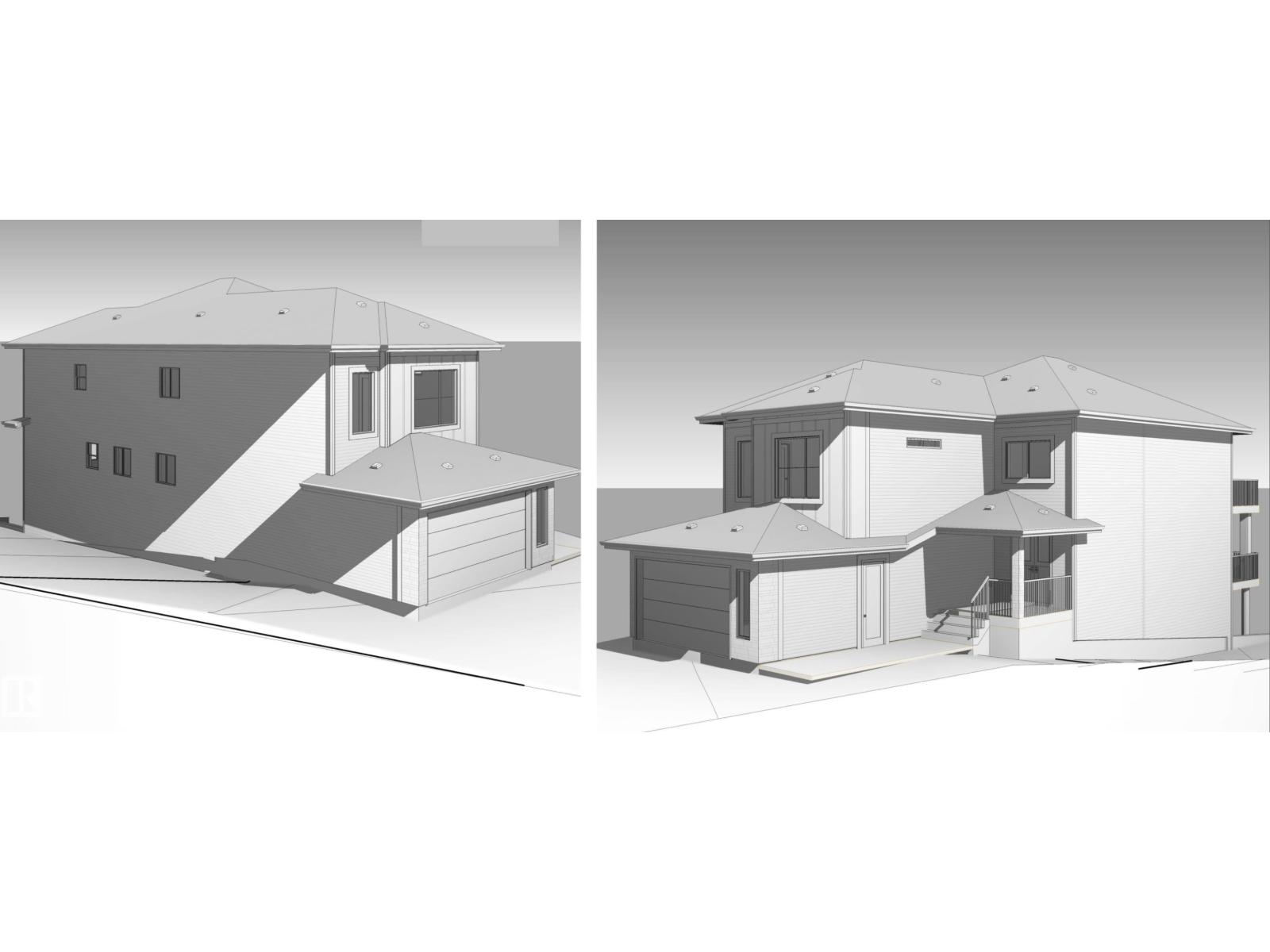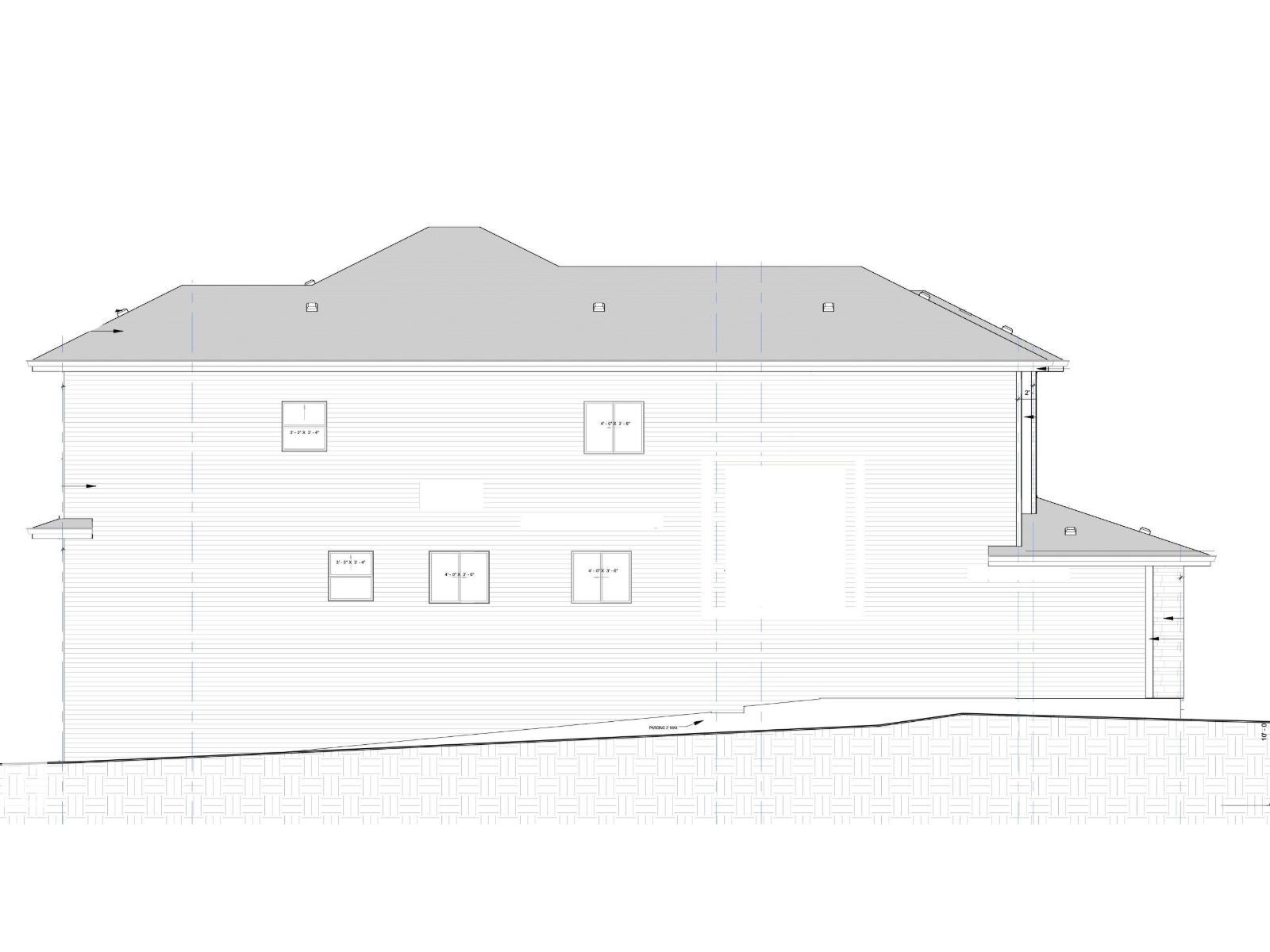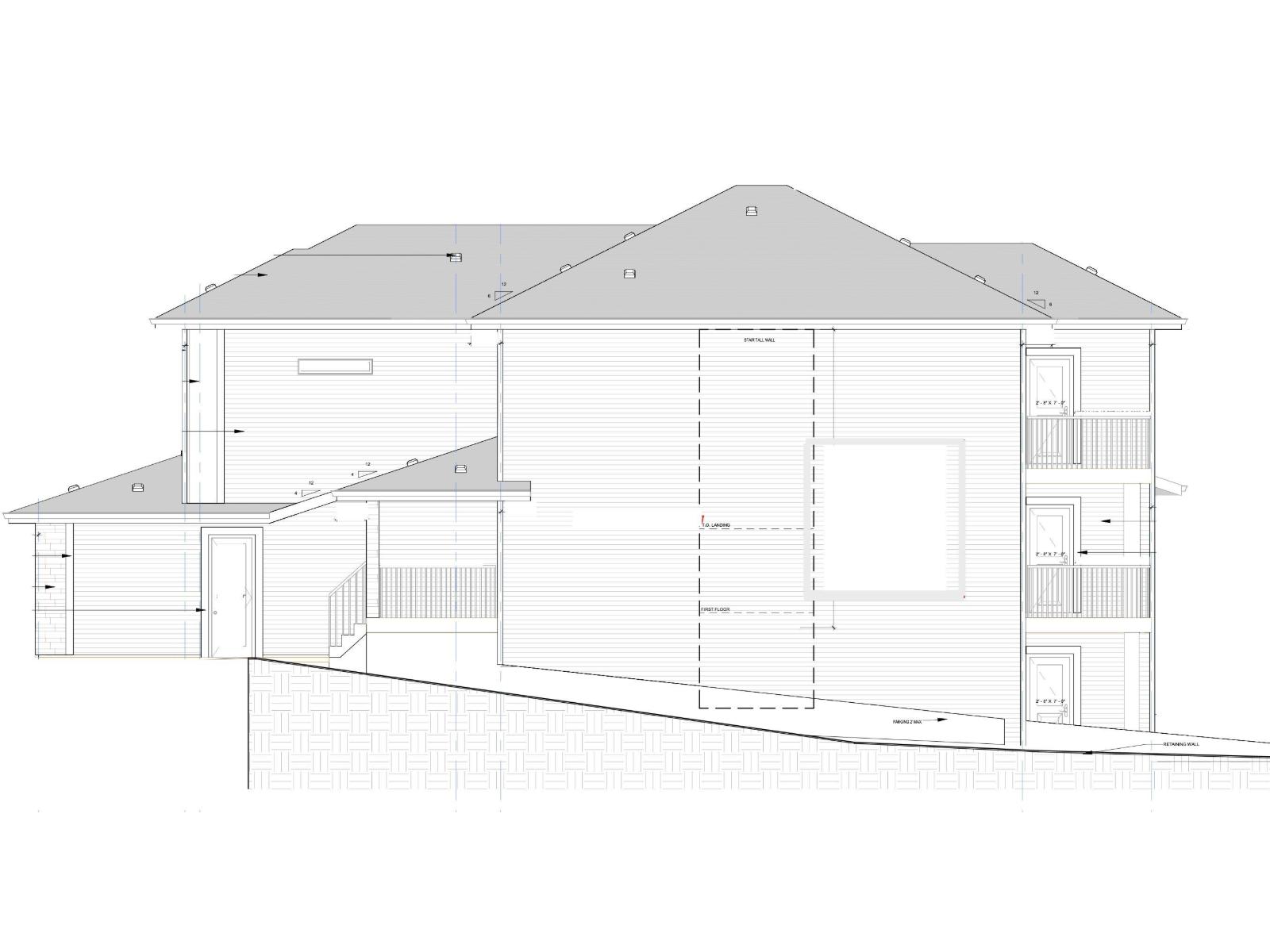4 Bedroom
4 Bathroom
2,710 ft2
Forced Air
$835,000
Be the very first to call this stunning 2,701 sq. ft. custom-built walkout home your own, with completion set for November 2025. Designed with families in mind, it features an impressive open-to-below layout, soaring 9 ft ceilings on the main floor, a full bedroom and bathroom along with a powder room, a gourmet kitchen with a large island, and a convenient spice kitchen with pantry. Two spacious living areas create the perfect setting for both entertaining and everyday living. Upstairs, you will love the convenience of laundry on the same level as four generous bedrooms, including a luxurious primary suite with a spa-inspired ensuite, walk-in closet, and private balcony. The unfinished walkout basement with rough-in bathroom offers endless opportunities to customize, and the deck will provide the ideal outdoor retreat once complete. Perfectly located near schools, parks, and RedTail Landing Golf Club, with quick access to Highway 2 for an easy commute, this brand-new, never-occupied home is a rare find. (id:62055)
Property Details
|
MLS® Number
|
E4456287 |
|
Property Type
|
Single Family |
|
Neigbourhood
|
Churchill Meadow |
|
Amenities Near By
|
Airport |
Building
|
Bathroom Total
|
4 |
|
Bedrooms Total
|
4 |
|
Amenities
|
Ceiling - 9ft |
|
Basement Development
|
Unfinished |
|
Basement Type
|
Full (unfinished) |
|
Constructed Date
|
2025 |
|
Construction Style Attachment
|
Detached |
|
Half Bath Total
|
1 |
|
Heating Type
|
Forced Air |
|
Stories Total
|
2 |
|
Size Interior
|
2,710 Ft2 |
|
Type
|
House |
Parking
Land
|
Acreage
|
No |
|
Land Amenities
|
Airport |
|
Size Irregular
|
0.18 |
|
Size Total
|
0.18 Ac |
|
Size Total Text
|
0.18 Ac |
Rooms
| Level |
Type |
Length |
Width |
Dimensions |
|
Main Level |
Living Room |
|
|
Measurements not available |
|
Main Level |
Dining Room |
|
|
Measurements not available |
|
Main Level |
Kitchen |
|
|
Measurements not available |
|
Main Level |
Family Room |
|
|
Measurements not available |
|
Main Level |
Bedroom 4 |
|
|
Measurements not available |
|
Upper Level |
Primary Bedroom |
|
|
Measurements not available |
|
Upper Level |
Bedroom 2 |
|
|
Measurements not available |
|
Upper Level |
Bedroom 3 |
|
|
Measurements not available |
|
Upper Level |
Bonus Room |
|
|
Measurements not available |



