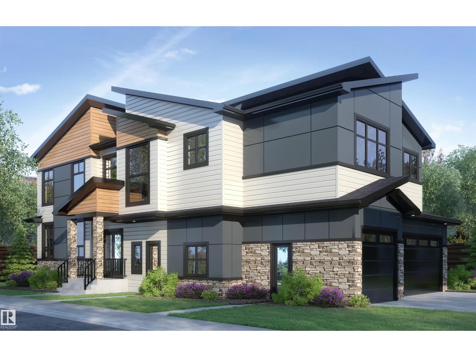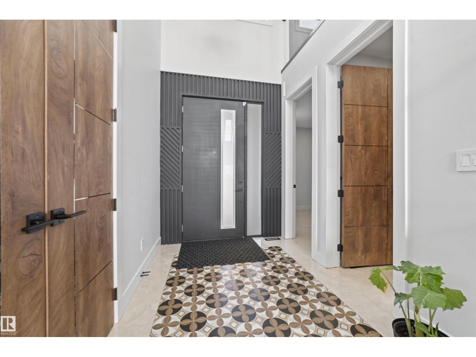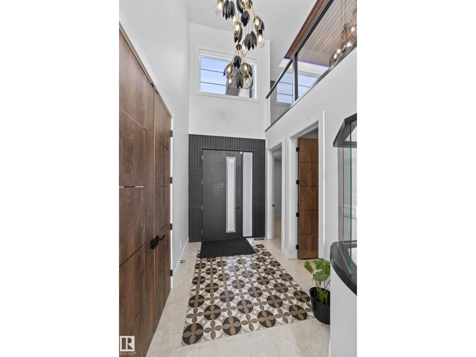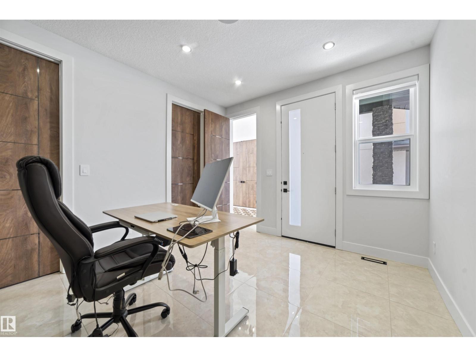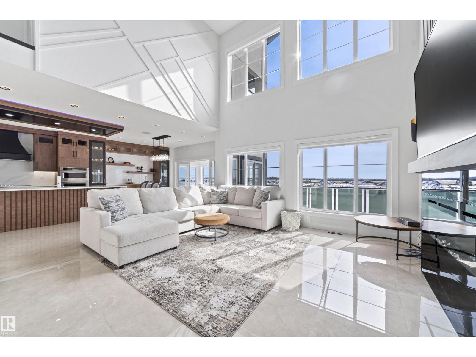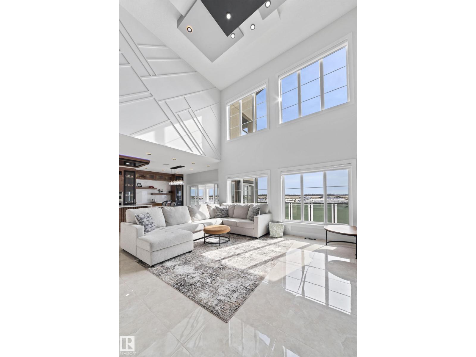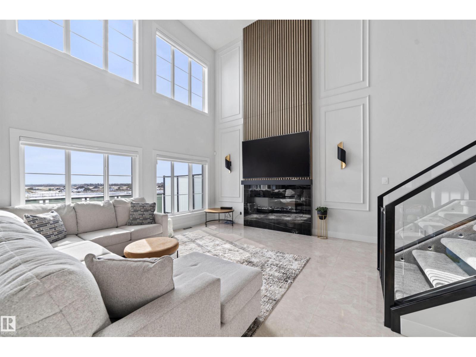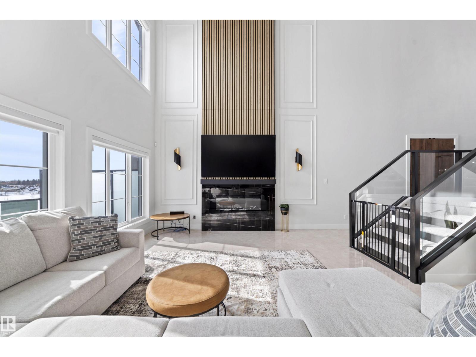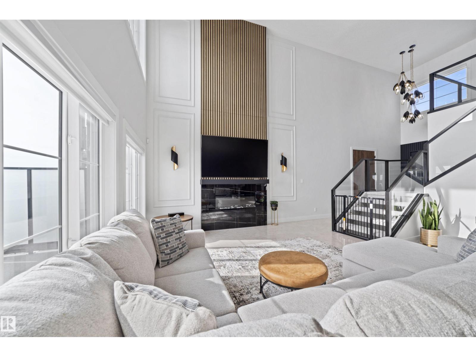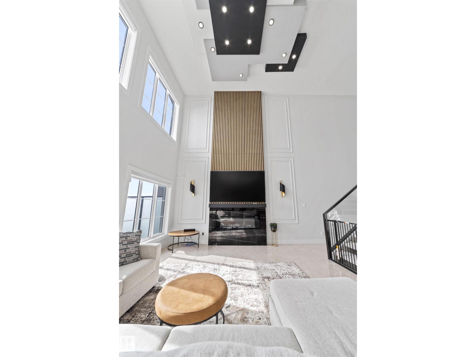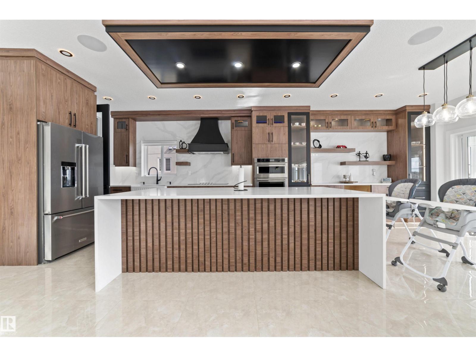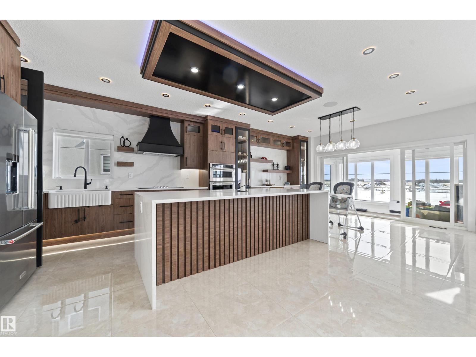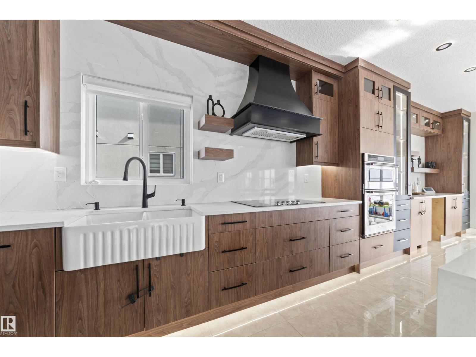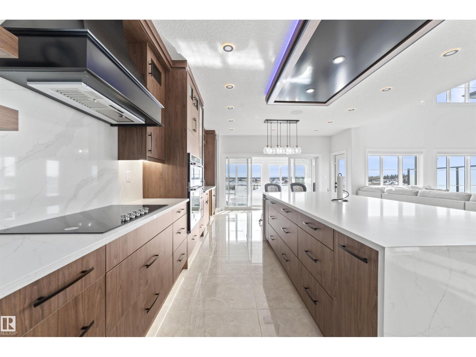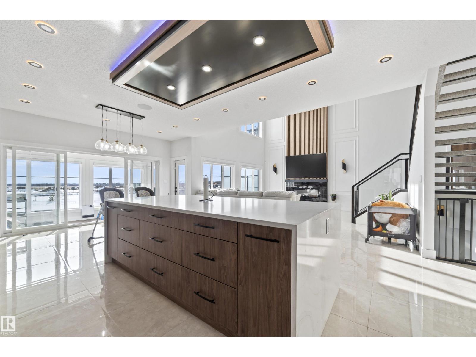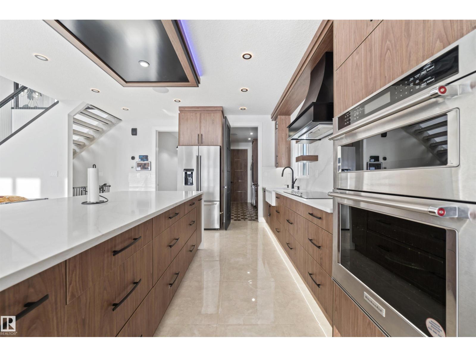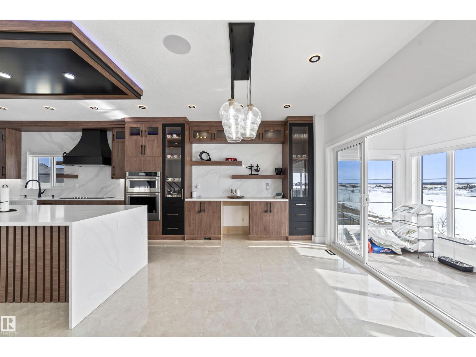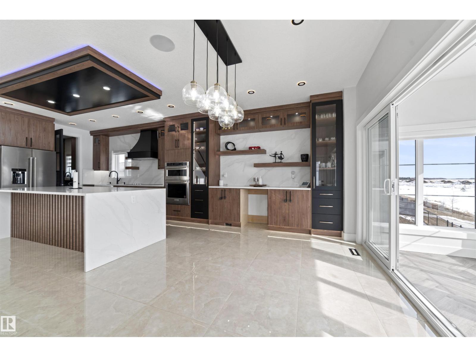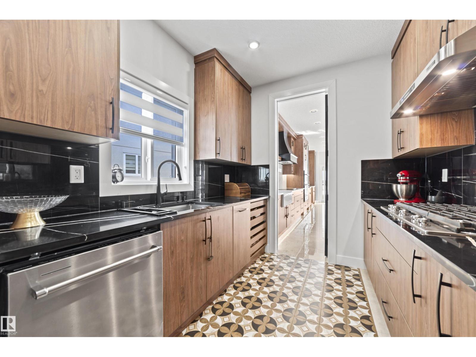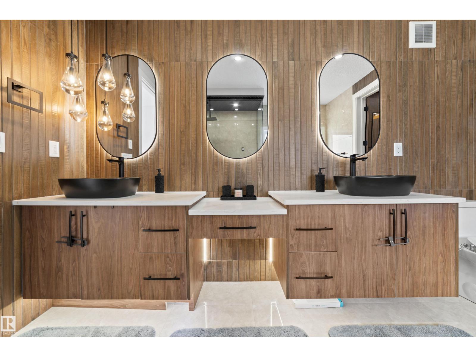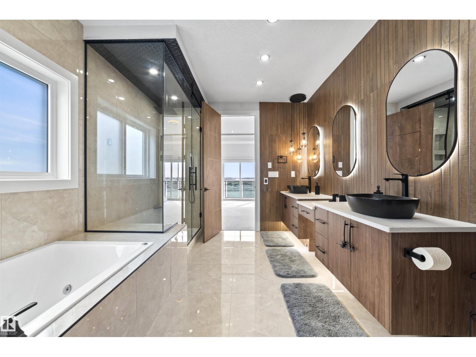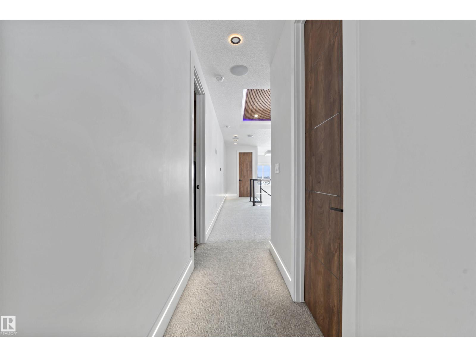5 Bedroom
4 Bathroom
2,667 ft2
Fireplace
Forced Air
Waterfront
$799,000
Welcome to this one-of-a-kind gem in the heart of Churchill Meadows, offering a rare layout & unmatched curb appeal! Situated on a massive corner lot, this stunning home boasts over 2700 sq ft with oversized triple car garage, an elegant entrance, & a grand open-to-below design that creates an airy feel right from the moment you step in. The main floor features a bedroom with a full bath. You’ll love the chef’s kitchen with premium finishes, plus a full spice kitchen for added convenience. The spacious great room with soaring ceilings is perfect for entertaining. Upstairs, you'll find a luxurious primary suite with a 5-piece ensuite & a generous walk-in closet. A second master bedroom, plus two additional bedrooms, another full bath, bonus room, & upstairs laundry complete this well-designed cabinets/storage. This home blends function, luxury, & space like no other—perfect for large families. Please Note: Photos are from a similar home built by the builder; actual finishes & layout may vary. (id:62055)
Property Details
|
MLS® Number
|
E4464119 |
|
Property Type
|
Single Family |
|
Neigbourhood
|
Churchill Meadow |
|
Amenities Near By
|
Airport, Golf Course, Playground, Schools, Shopping |
|
Features
|
Cul-de-sac, Corner Site, See Remarks, No Back Lane, Closet Organizers, No Animal Home, No Smoking Home |
|
Structure
|
Deck |
|
Water Front Type
|
Waterfront |
Building
|
Bathroom Total
|
4 |
|
Bedrooms Total
|
5 |
|
Amenities
|
Ceiling - 10ft, Ceiling - 9ft |
|
Appliances
|
Garage Door Opener Remote(s), Garage Door Opener, Hood Fan, See Remarks |
|
Basement Development
|
Unfinished |
|
Basement Type
|
Full (unfinished) |
|
Constructed Date
|
2025 |
|
Construction Style Attachment
|
Detached |
|
Fire Protection
|
Smoke Detectors |
|
Fireplace Fuel
|
Electric |
|
Fireplace Present
|
Yes |
|
Fireplace Type
|
Unknown |
|
Heating Type
|
Forced Air |
|
Stories Total
|
2 |
|
Size Interior
|
2,667 Ft2 |
|
Type
|
House |
Parking
Land
|
Acreage
|
No |
|
Fence Type
|
Not Fenced |
|
Fronts On
|
Waterfront |
|
Land Amenities
|
Airport, Golf Course, Playground, Schools, Shopping |
|
Size Irregular
|
0.136 |
|
Size Total
|
0.136 Ac |
|
Size Total Text
|
0.136 Ac |
|
Surface Water
|
Ponds |
Rooms
| Level |
Type |
Length |
Width |
Dimensions |
|
Main Level |
Living Room |
|
|
Measurements not available |
|
Main Level |
Dining Room |
|
|
Measurements not available |
|
Main Level |
Kitchen |
|
|
Measurements not available |
|
Main Level |
Den |
|
|
Measurements not available |
|
Main Level |
Bedroom 2 |
|
|
Measurements not available |
|
Main Level |
Bedroom 5 |
|
|
Measurements not available |
|
Main Level |
Second Kitchen |
|
|
Measurements not available |
|
Upper Level |
Primary Bedroom |
|
|
Measurements not available |
|
Upper Level |
Bedroom 3 |
|
|
Measurements not available |
|
Upper Level |
Bedroom 4 |
|
|
Measurements not available |
|
Upper Level |
Bonus Room |
|
|
Measurements not available |
|
Upper Level |
Laundry Room |
|
|
Measurements not available |


