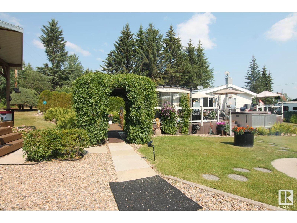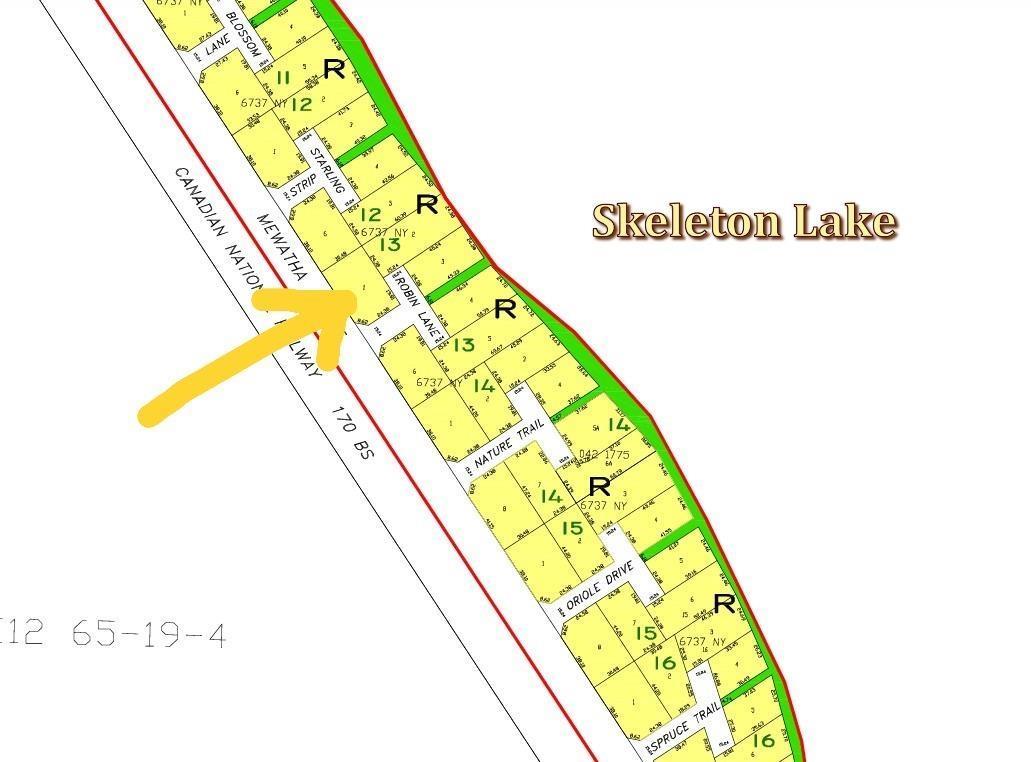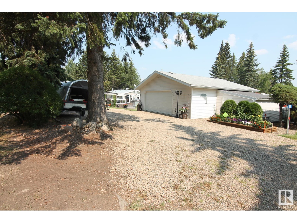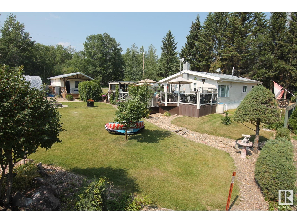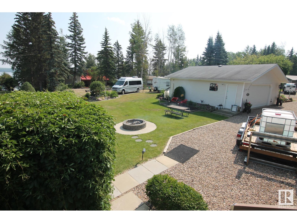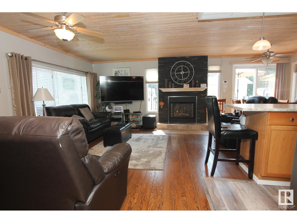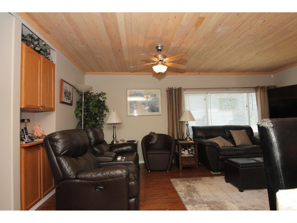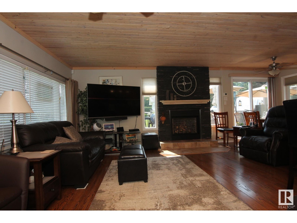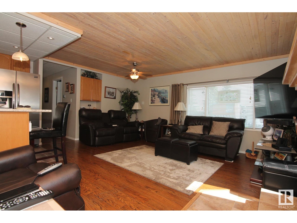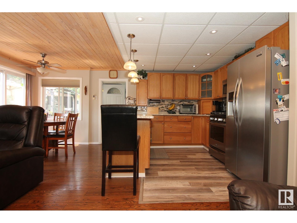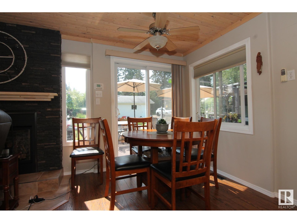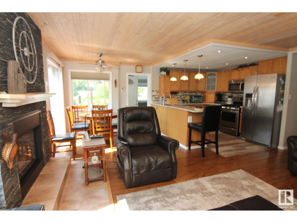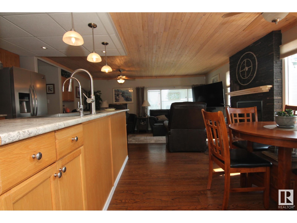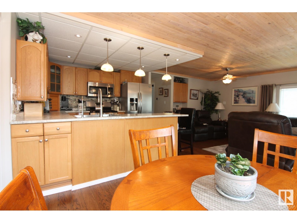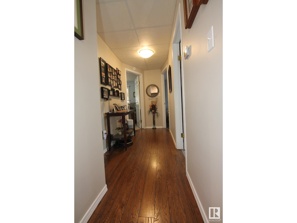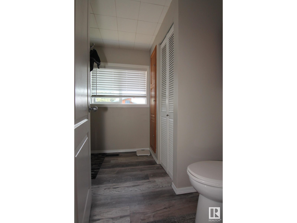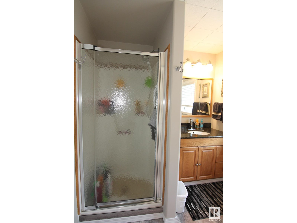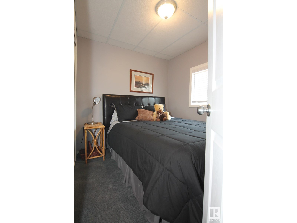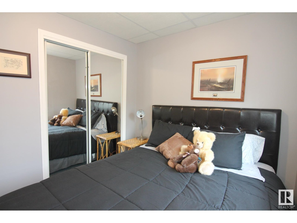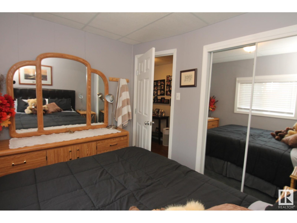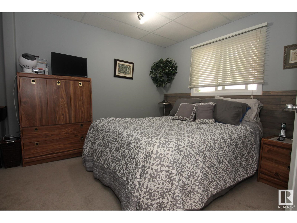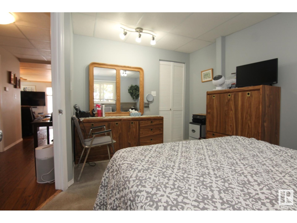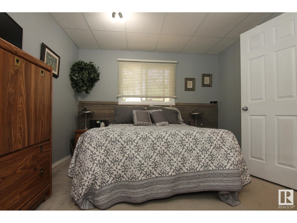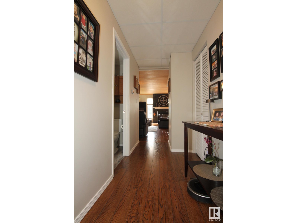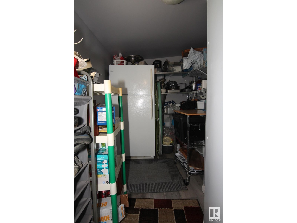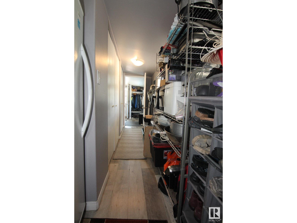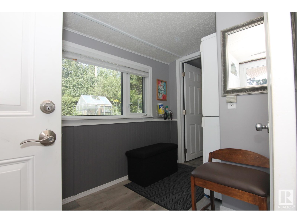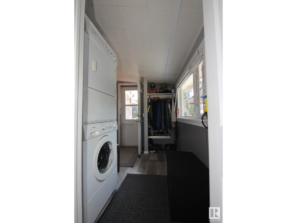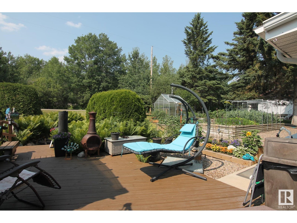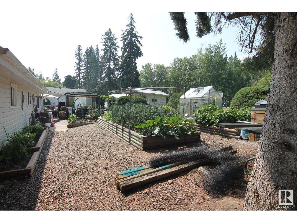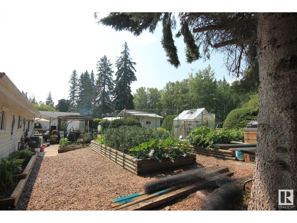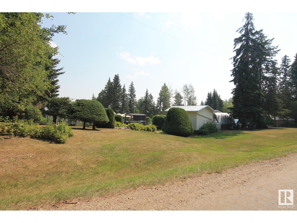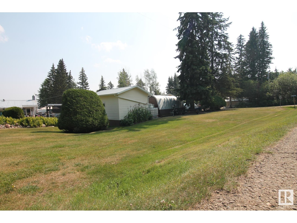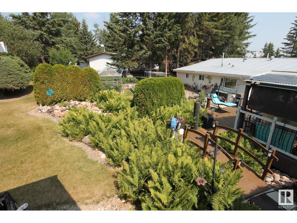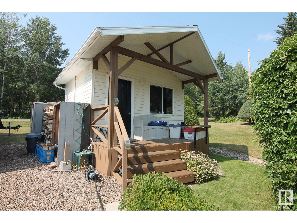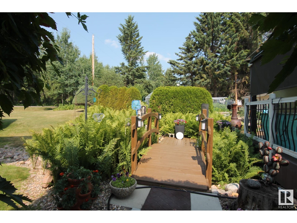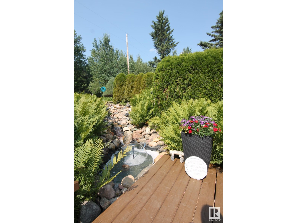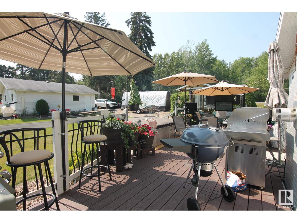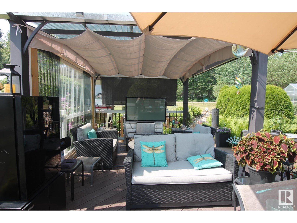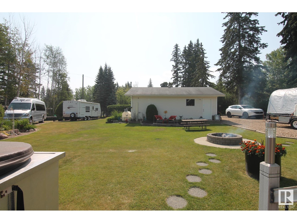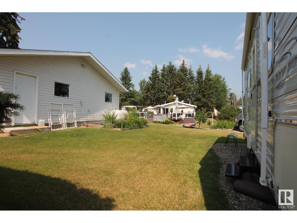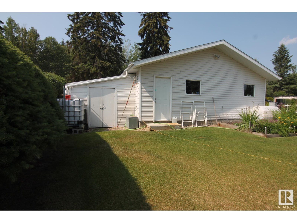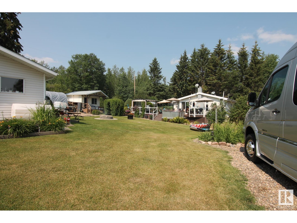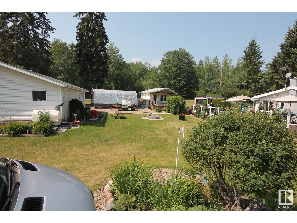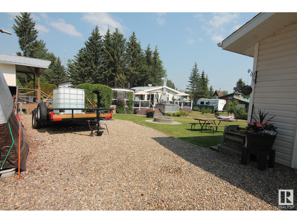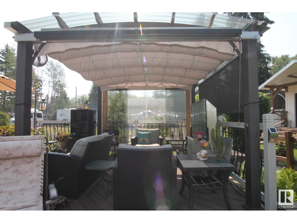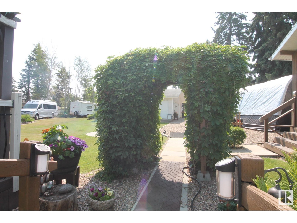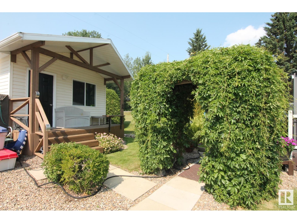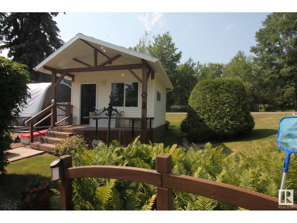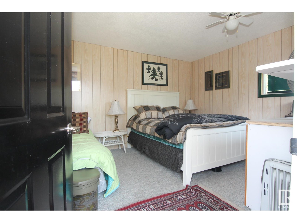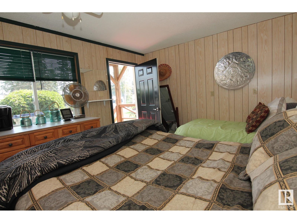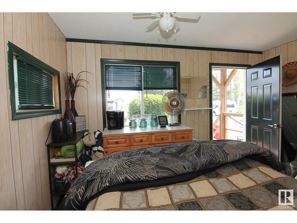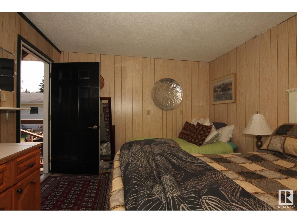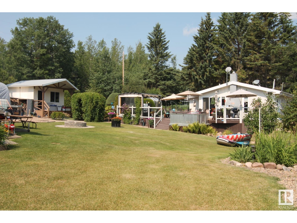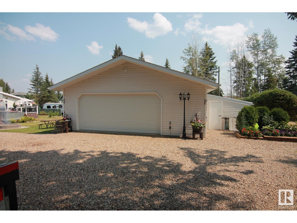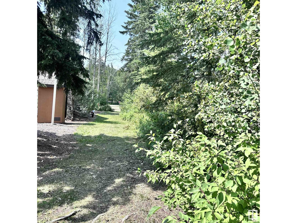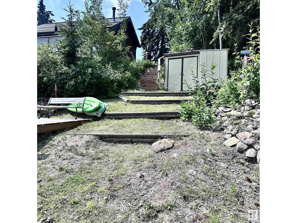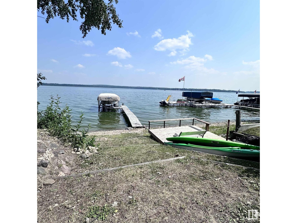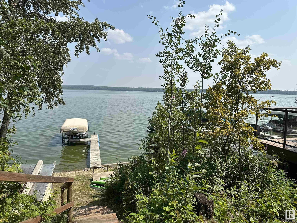2 Bedroom
1 Bathroom
1,059 ft2
Bungalow
Fireplace
Forced Air
$399,900
Lake living at its finest in this beautifully maintained 4-season cabin or year-round home in the heart of Mewatha Beach. Nestled on a large well manicured corner lot with lush gardens, raised garden beds, and a charming she-shed for hobbies or guests. Just steps from Skeleton Lake, enjoy shared dock and lakeside deck—perfect for swimming, boating, or relaxing. The yard also features a Quonset, two gas lines for a BBQ and fire table, plus a firepit for evening gathering. Inside, the open-concept layout boasts laminate flooring, large bright windows, and sliding patio doors off the dining area. The U-shaped kitchen offers stainless steel appliances, a breakfast bar, & adjoins the dining nook & the living room that has a gas fireplace. Down the hall is a pantry, 3-piece bath, a spacious primary bedroom with a walk-in closet, and a second bedroom. Ample storage and cupboard space throughout. Recent upgrades include a newer furnace and hot water on demand for year-round comfort. (id:62055)
Property Details
|
MLS® Number
|
E4448393 |
|
Property Type
|
Single Family |
|
Neigbourhood
|
Mewatha Beach |
|
Amenities Near By
|
Playground, Schools |
|
Features
|
Cul-de-sac, Corner Site, No Animal Home, No Smoking Home |
|
Structure
|
Deck |
Building
|
Bathroom Total
|
1 |
|
Bedrooms Total
|
2 |
|
Appliances
|
Dishwasher, Dryer, Garage Door Opener Remote(s), Garage Door Opener, Microwave Range Hood Combo, Gas Stove(s), Washer, Window Coverings, Refrigerator |
|
Architectural Style
|
Bungalow |
|
Basement Type
|
None |
|
Constructed Date
|
1973 |
|
Construction Style Attachment
|
Detached |
|
Fireplace Fuel
|
Gas |
|
Fireplace Present
|
Yes |
|
Fireplace Type
|
Unknown |
|
Heating Type
|
Forced Air |
|
Stories Total
|
1 |
|
Size Interior
|
1,059 Ft2 |
|
Type
|
House |
Parking
|
Detached Garage
|
|
|
Oversize
|
|
|
R V
|
|
Land
|
Access Type
|
Boat Access |
|
Acreage
|
No |
|
Land Amenities
|
Playground, Schools |
|
Size Irregular
|
0.3 |
|
Size Total
|
0.3 Ac |
|
Size Total Text
|
0.3 Ac |
Rooms
| Level |
Type |
Length |
Width |
Dimensions |
|
Main Level |
Living Room |
|
|
Measurements not available |
|
Main Level |
Dining Room |
|
|
Measurements not available |
|
Main Level |
Kitchen |
|
|
Measurements not available |
|
Main Level |
Primary Bedroom |
|
|
Measurements not available |
|
Main Level |
Bedroom 2 |
|
|
Measurements not available |


