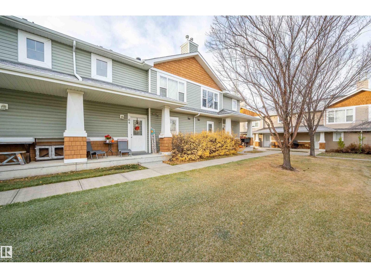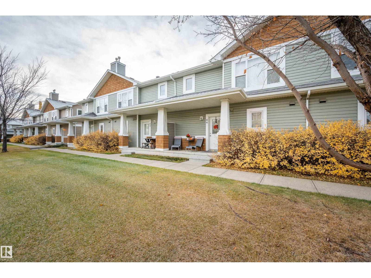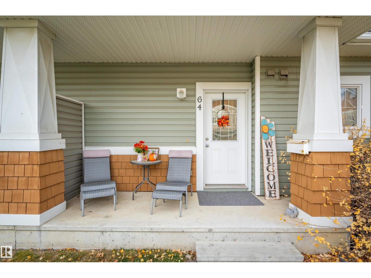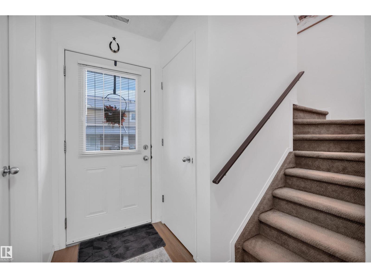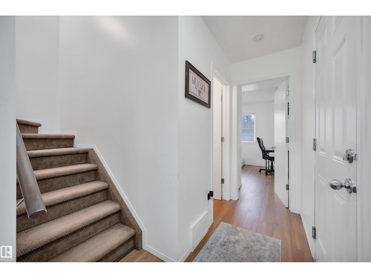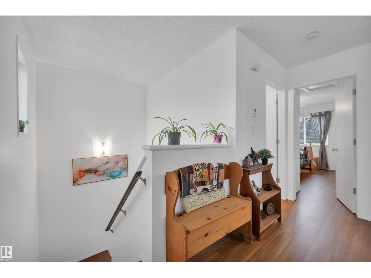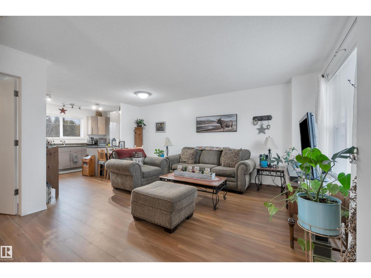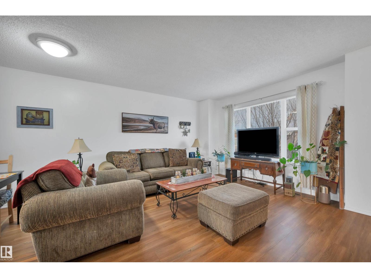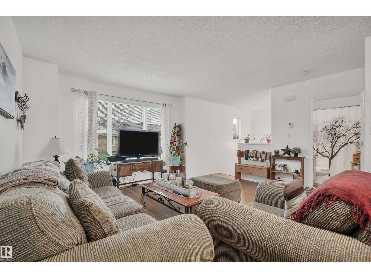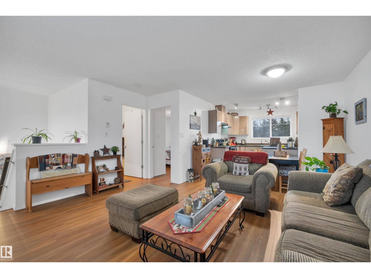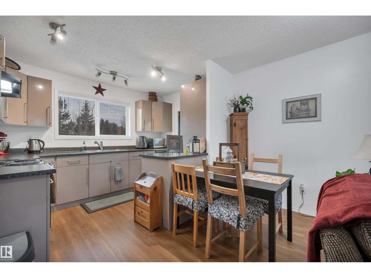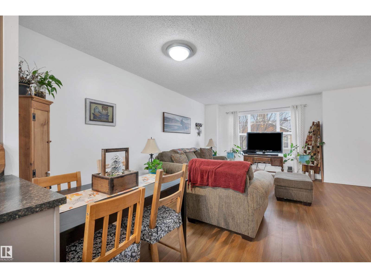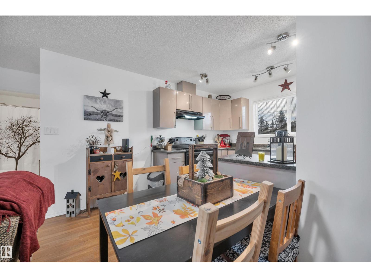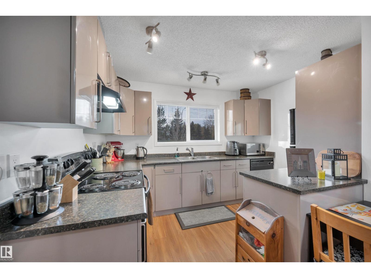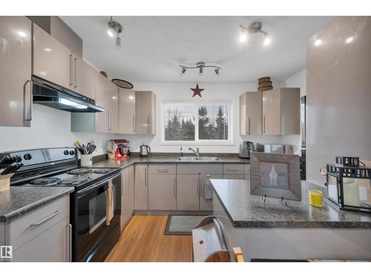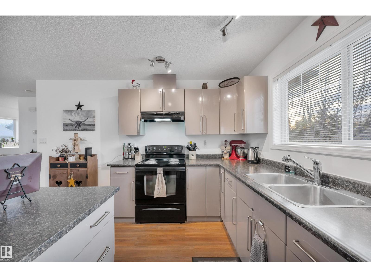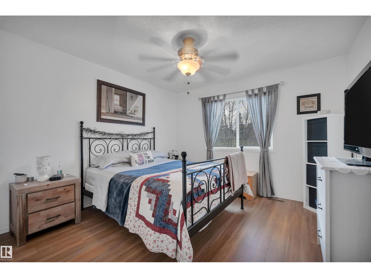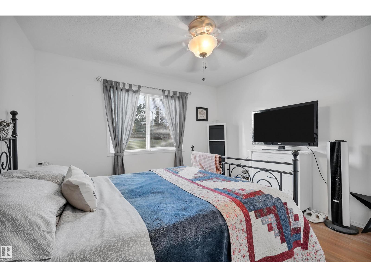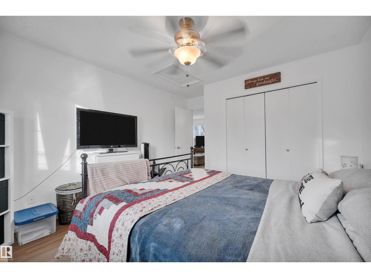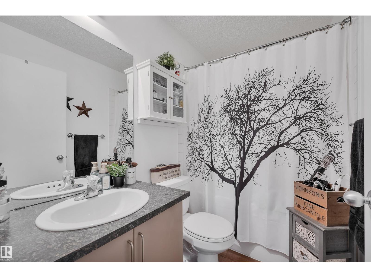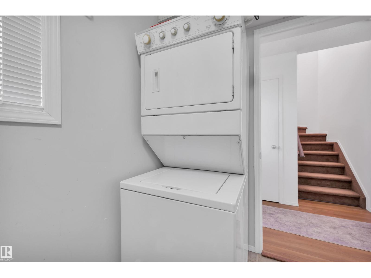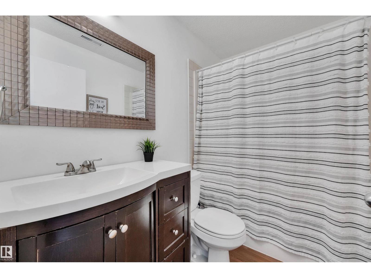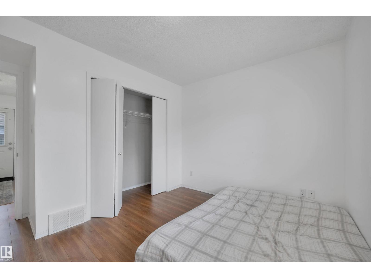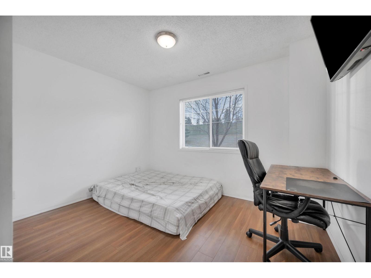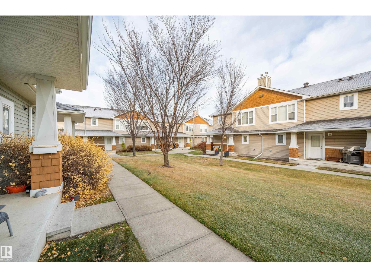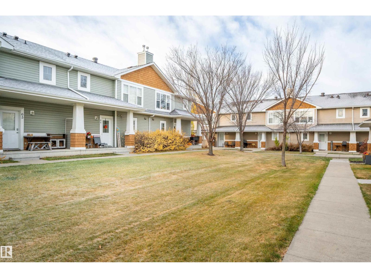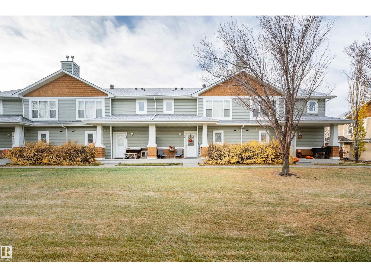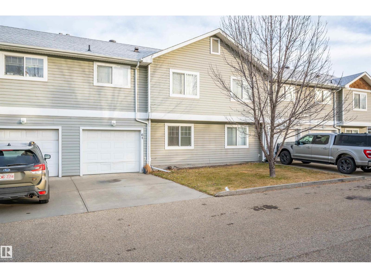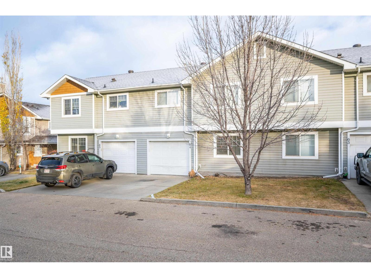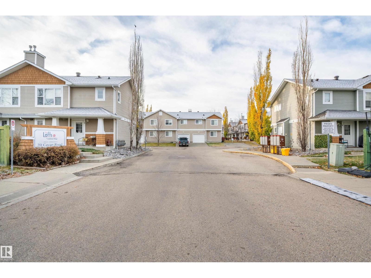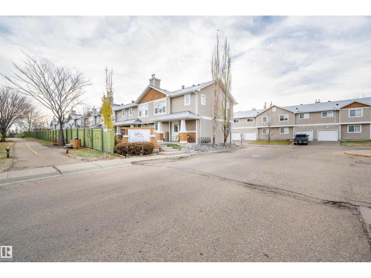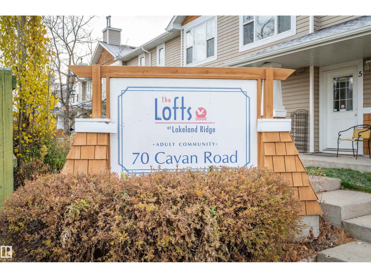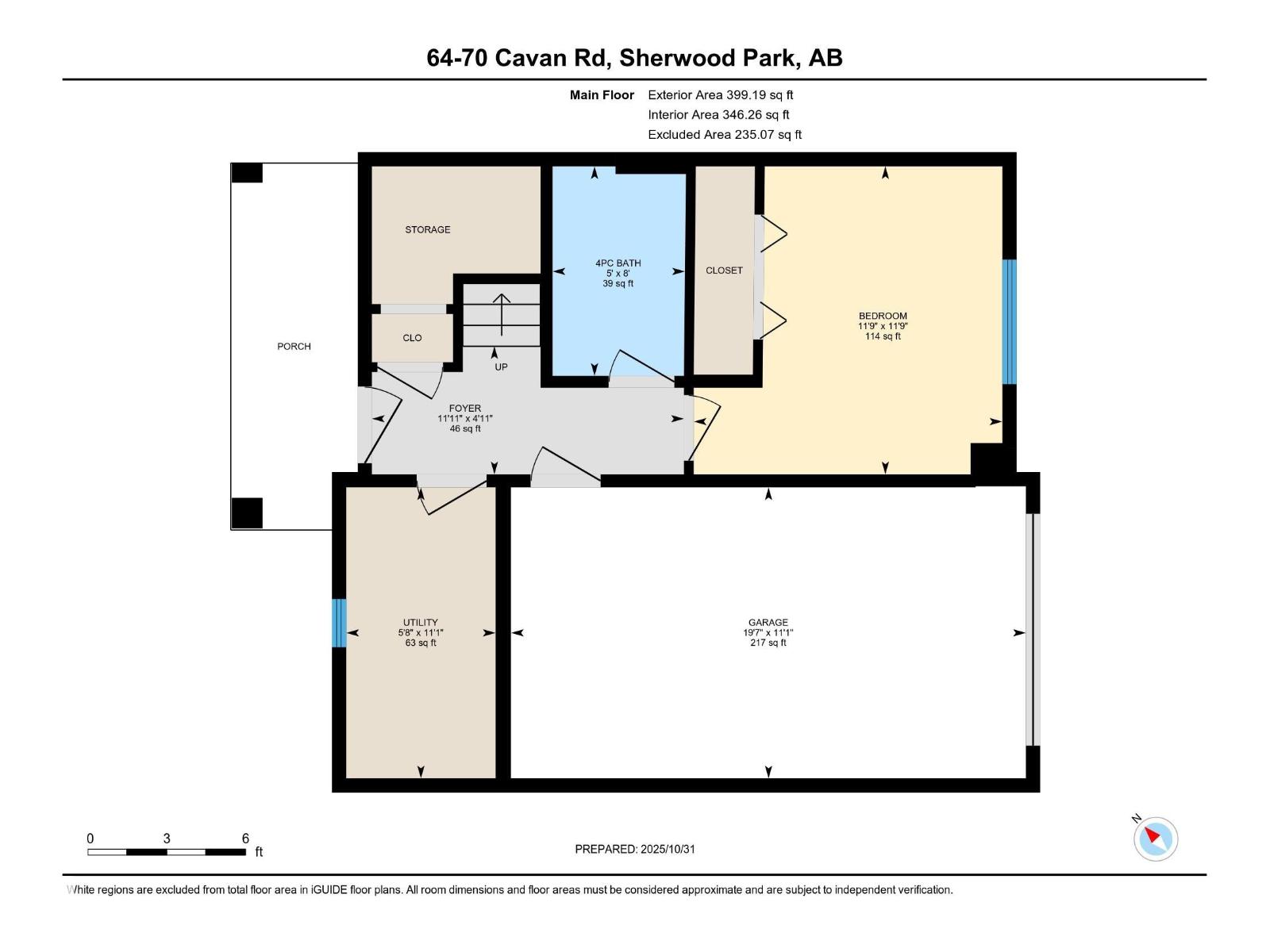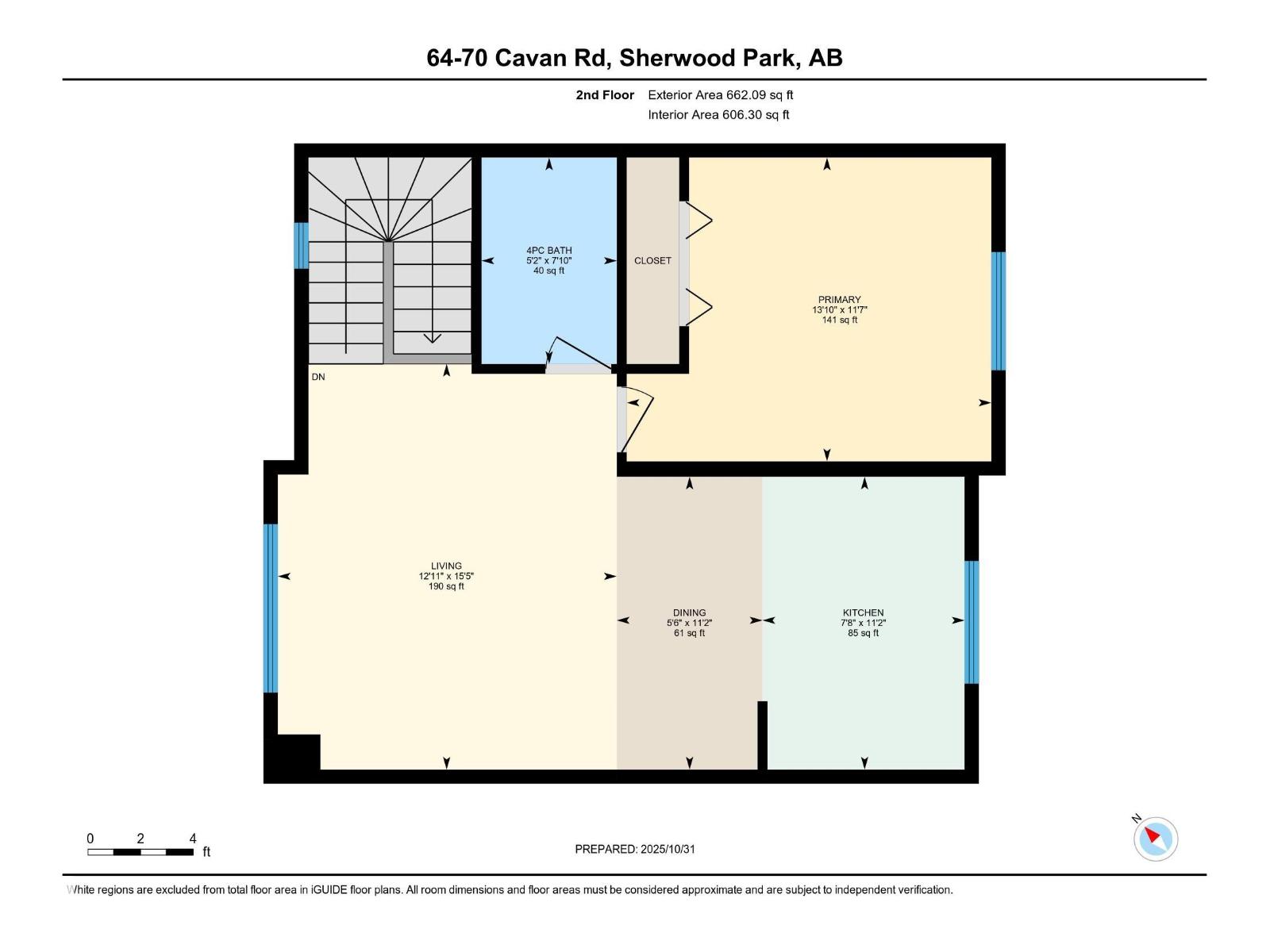#64 70 Cavan Rd Sherwood Park, Alberta T8H 2W9
$274,900Maintenance, Exterior Maintenance, Insurance, Property Management, Other, See Remarks, Water
$381.83 Monthly
Maintenance, Exterior Maintenance, Insurance, Property Management, Other, See Remarks, Water
$381.83 MonthlyA nicely kept 2-Bedroom, 2 bath TOWNHOUSE, with an ATTACHED GARAGE, in Lakeland Ridge has so much to offer. The pride in ownership rings throughout! The beautiful open-concept upper floor hosts a full bath, kitchen, living room, and a large primary bedroom. The Main floor offers another large bedroom next to a full bath, and a laundry room with storage space. This unique plan provides both privacy and flexibility and is ADULT LIVING only. Attached, is an insulated and drywalled garage to keep you out of the elements. Stepping outside, there is a natural Gas BBQ hookup and a beautiful greenspace to enjoy. This unit is perfectly nestled in a quiet neighborhood, offering access to many amenities, great shopping, schools, and public transportation. Located next to Baseline and the Anthony Henday, this AFFORDABLE home is a Must See! (id:62055)
Open House
This property has open houses!
12:00 pm
Ends at:2:00 pm
Property Details
| MLS® Number | E4464366 |
| Property Type | Single Family |
| Neigbourhood | Lakeland Ridge |
| Amenities Near By | Playground, Schools, Shopping |
| Community Features | Public Swimming Pool |
| Features | Flat Site, Exterior Walls- 2x6", No Animal Home, No Smoking Home |
| Parking Space Total | 2 |
Building
| Bathroom Total | 2 |
| Bedrooms Total | 2 |
| Appliances | Dishwasher, Garage Door Opener Remote(s), Garage Door Opener, Hood Fan, Refrigerator, Washer/dryer Stack-up, Stove, Window Coverings |
| Basement Type | None |
| Constructed Date | 2006 |
| Construction Style Attachment | Attached |
| Fire Protection | Smoke Detectors |
| Heating Type | Forced Air |
| Stories Total | 2 |
| Size Interior | 953 Ft2 |
| Type | Row / Townhouse |
Parking
| Attached Garage |
Land
| Acreage | No |
| Land Amenities | Playground, Schools, Shopping |
Rooms
| Level | Type | Length | Width | Dimensions |
|---|---|---|---|---|
| Main Level | Bedroom 2 | 3.58 m | 3.58 m | 3.58 m x 3.58 m |
| Main Level | Other | 3.38 m | 1.73 m | 3.38 m x 1.73 m |
| Upper Level | Living Room | 4.71 m | 3.93 m | 4.71 m x 3.93 m |
| Upper Level | Dining Room | 3.4 m | 1.69 m | 3.4 m x 1.69 m |
| Upper Level | Kitchen | 3.4 m | 2.34 m | 3.4 m x 2.34 m |
| Upper Level | Primary Bedroom | 3.52 m | 4.23 m | 3.52 m x 4.23 m |
Contact Us
Contact us for more information


