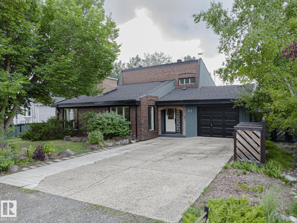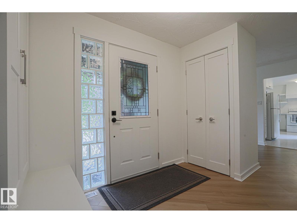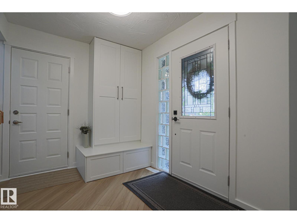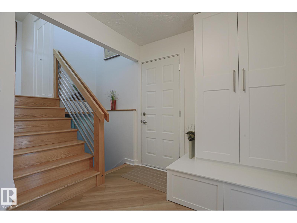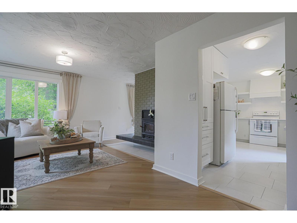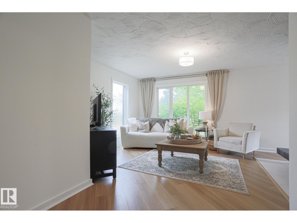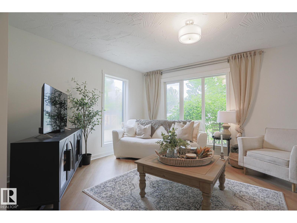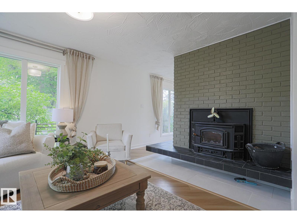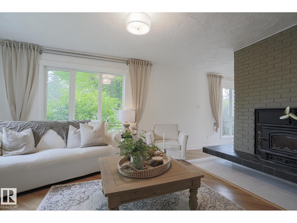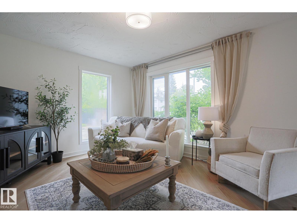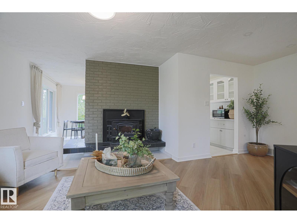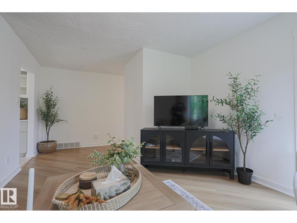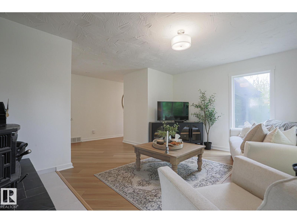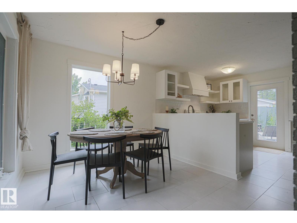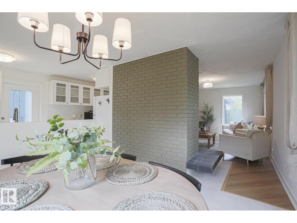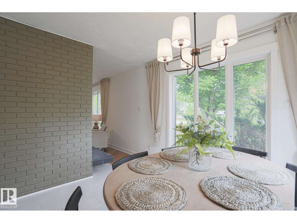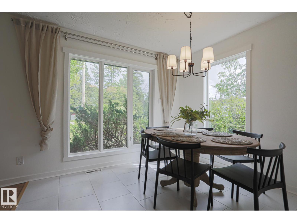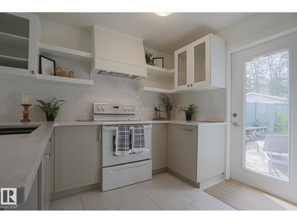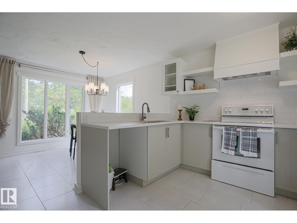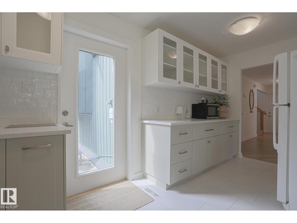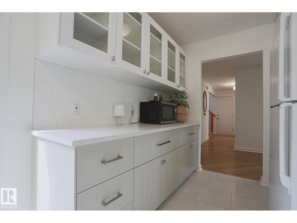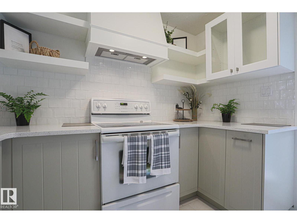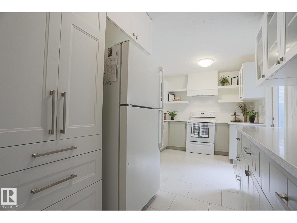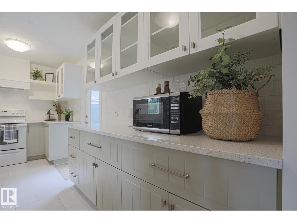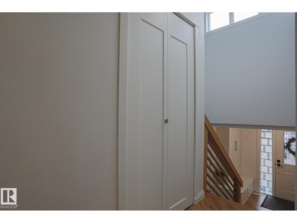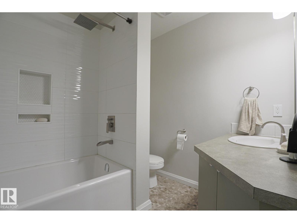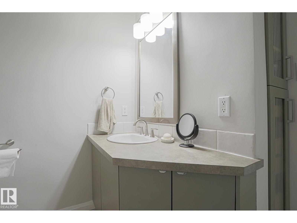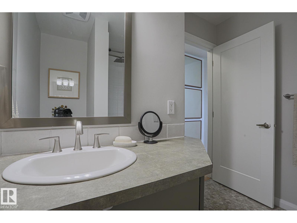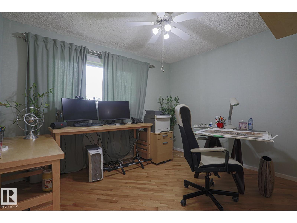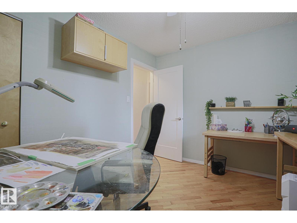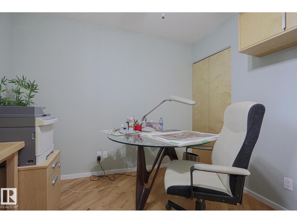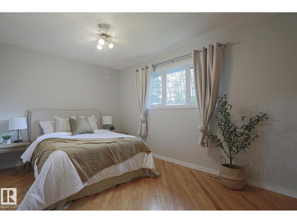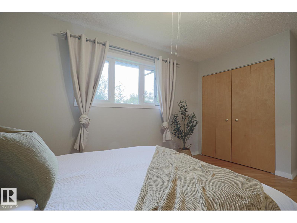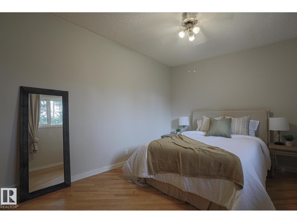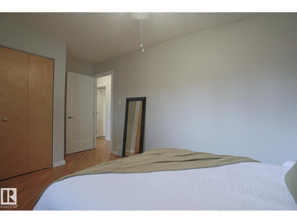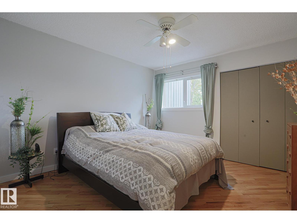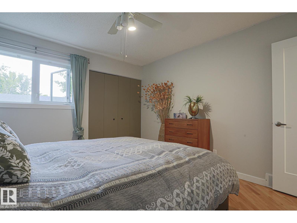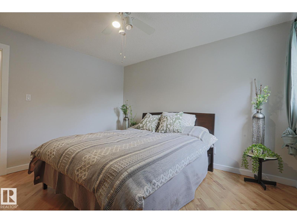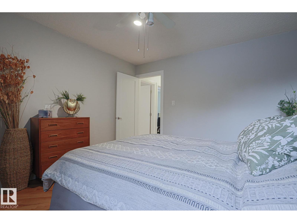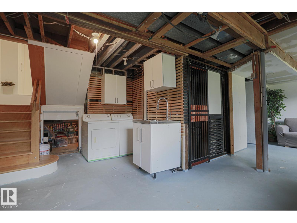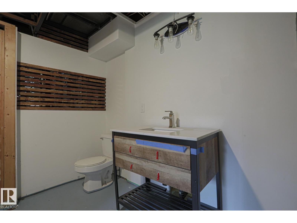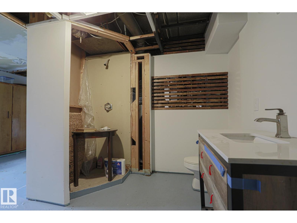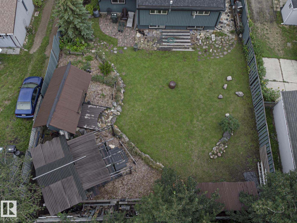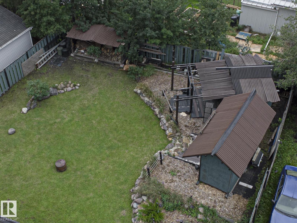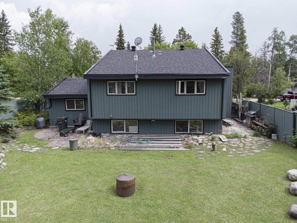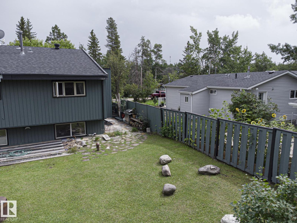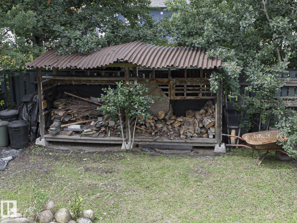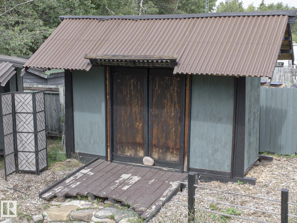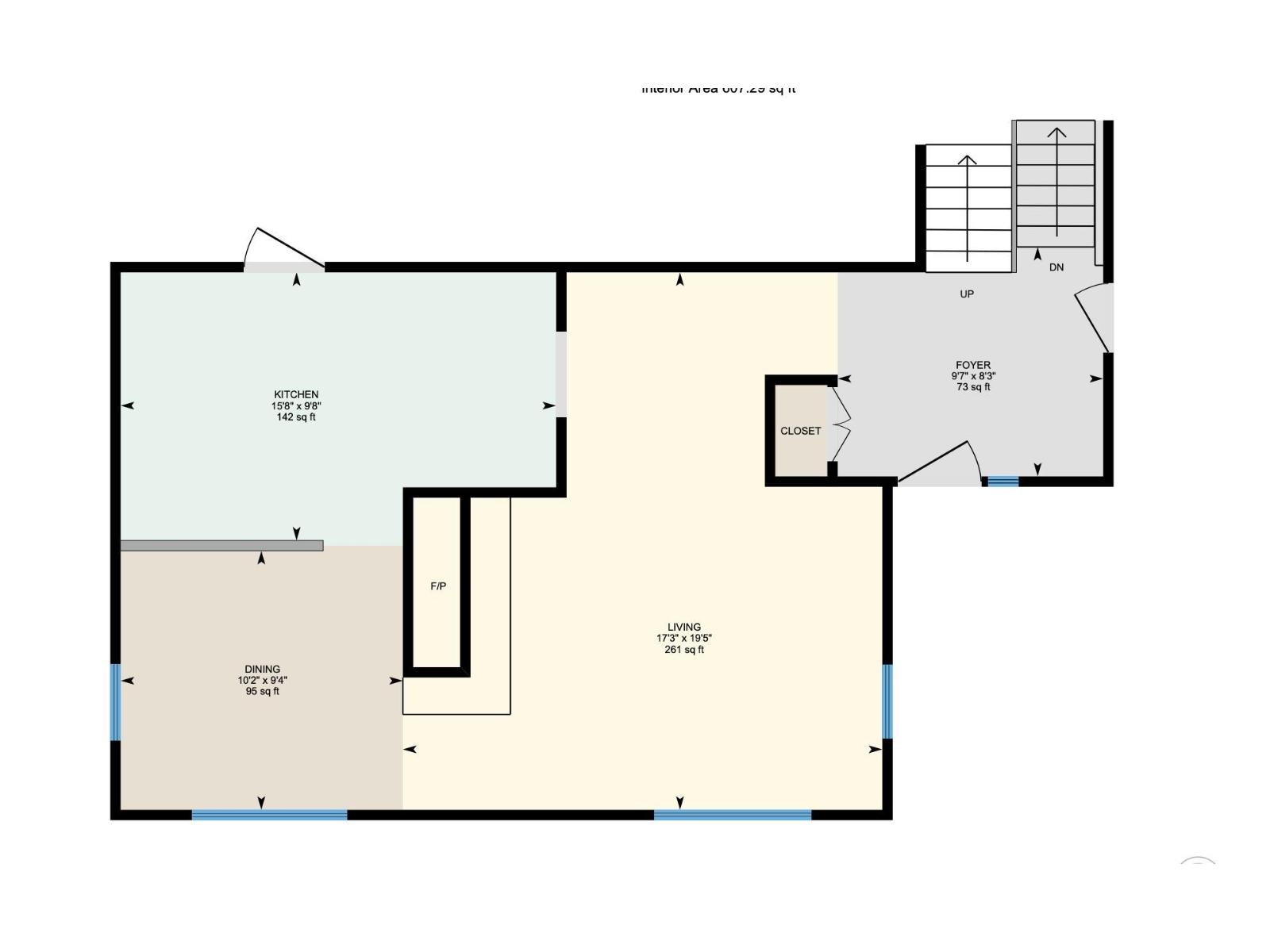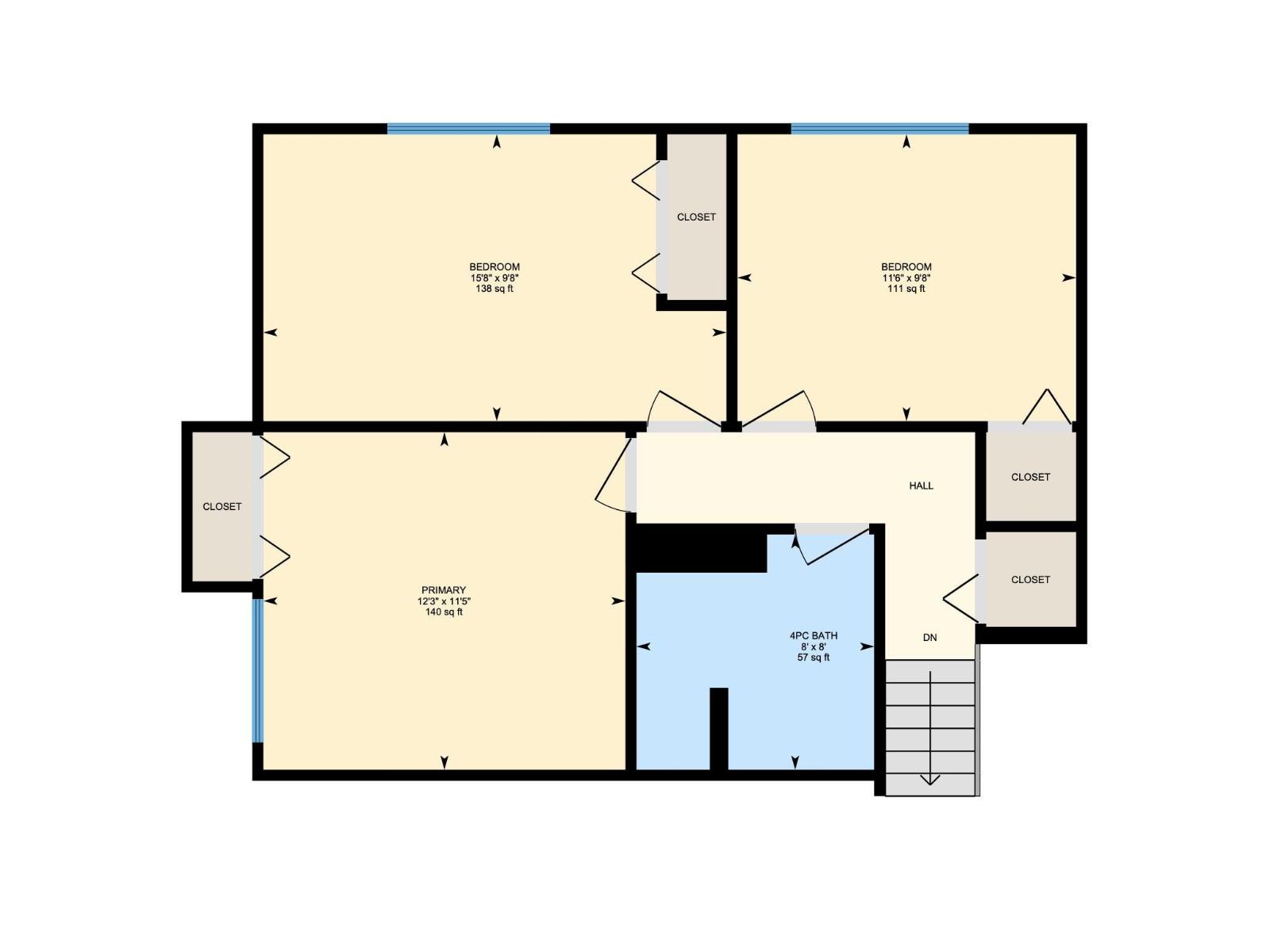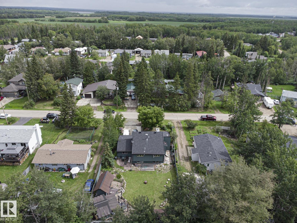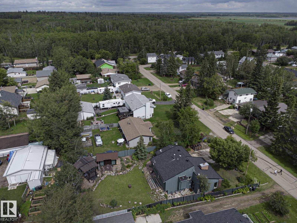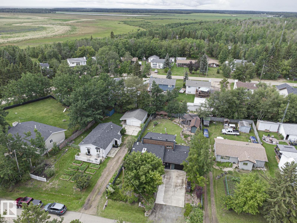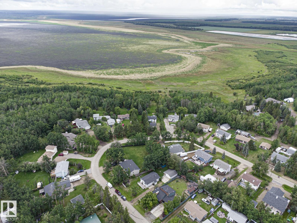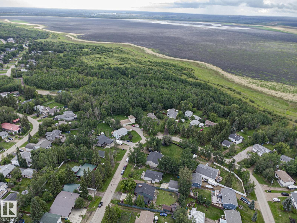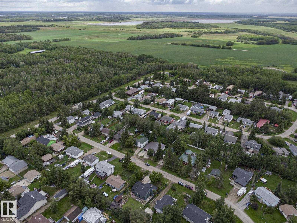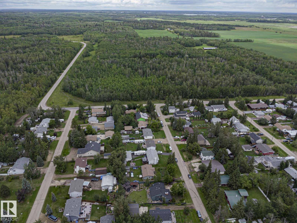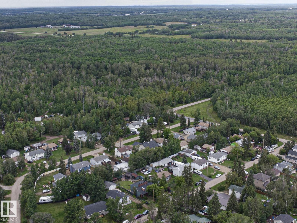3 Bedroom
2 Bathroom
1,278 ft2
Fireplace
Forced Air
$495,000
UPGRADED COLLINGWOOD COVE CHARM! First time on the market in many years! Beautifully landscaped 3 Bedroom, 2 Bath Offering in a quiet rural setting. Massive upgrades include a BRAND NEW KITCHEN, Quartz Tops, Custom Hood Vent, New Tile and Vinyl plank flooring, Upstairs Upgraded 4 pce Bathroom. Shingles replaced in 2022. The main floor is flooded with natural light on soothing neutral colours throughout. The Upper level has amazing hardwood with 3 spacious Bedrooms all with fresh paint, all sharing a centrally located 4 pce bathroom. The partially finished basement has ample space for additional bedrooms or flex space development. There is a 3 Pce bathroom with a roughed in shower waiting for your finishing touches. Additional storage space with the full length crawl space. Ample parking options with the attached garage and expansive pad. The secure fenced Backyard boasts landscaped rec space area with 3 unique storage sheds. Very well maintained and ready for new owners! WELL WORTH A LOOK! (id:62055)
Property Details
|
MLS® Number
|
E4452324 |
|
Property Type
|
Single Family |
|
Neigbourhood
|
Collingwood Cove |
|
Community Features
|
Lake Privileges |
|
Features
|
Paved Lane, No Animal Home, No Smoking Home |
Building
|
Bathroom Total
|
2 |
|
Bedrooms Total
|
3 |
|
Appliances
|
Dryer, Refrigerator, Storage Shed, Stove, Washer, Window Coverings |
|
Basement Development
|
Partially Finished |
|
Basement Type
|
Full (partially Finished) |
|
Constructed Date
|
1977 |
|
Construction Style Attachment
|
Detached |
|
Fireplace Fuel
|
Wood |
|
Fireplace Present
|
Yes |
|
Fireplace Type
|
Woodstove |
|
Half Bath Total
|
1 |
|
Heating Type
|
Forced Air |
|
Stories Total
|
2 |
|
Size Interior
|
1,278 Ft2 |
|
Type
|
House |
Parking
|
Heated Garage
|
|
|
Oversize
|
|
|
Attached Garage
|
|
Land
|
Acreage
|
No |
|
Fence Type
|
Fence |
|
Size Irregular
|
0.194 |
|
Size Total
|
0.194 Ac |
|
Size Total Text
|
0.194 Ac |
|
Surface Water
|
Lake |
Rooms
| Level |
Type |
Length |
Width |
Dimensions |
|
Main Level |
Living Room |
|
|
17'3 x 19'5 |
|
Main Level |
Dining Room |
|
|
10'2 x 9'4 |
|
Main Level |
Kitchen |
|
|
15'8 x 9'8 |
|
Upper Level |
Primary Bedroom |
|
|
12'3 x 11'5 |
|
Upper Level |
Bedroom 2 |
|
|
11'6 x 9'8 |
|
Upper Level |
Bedroom 3 |
|
|
15'8 x 9'8 |


