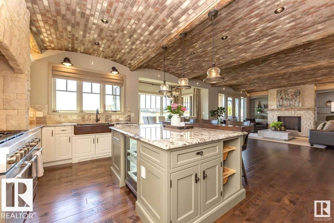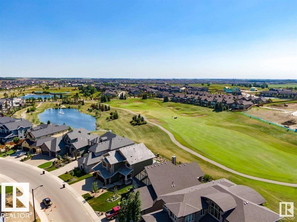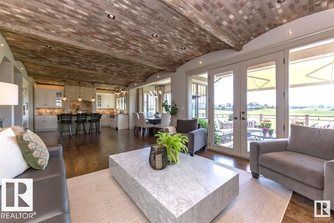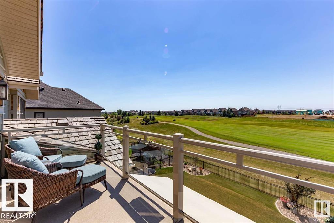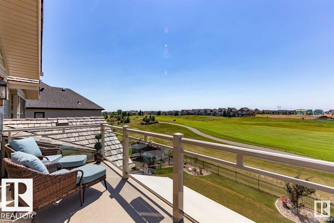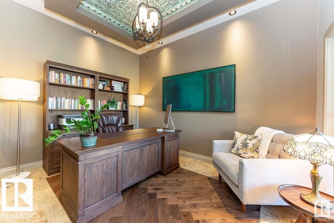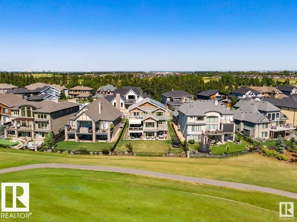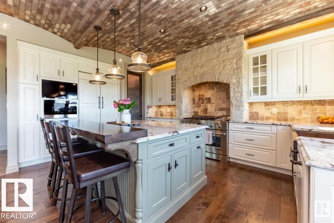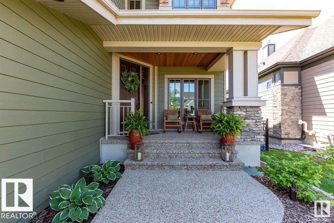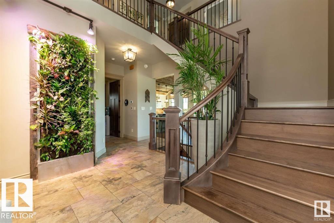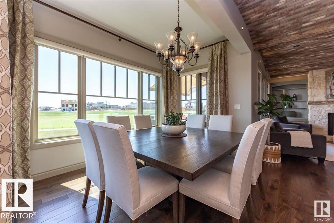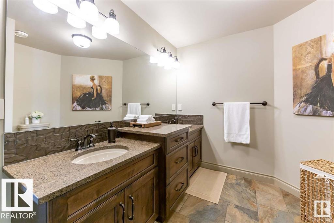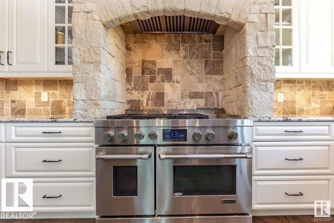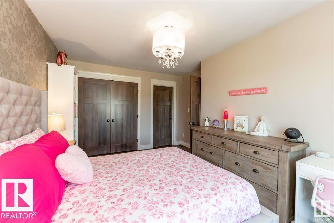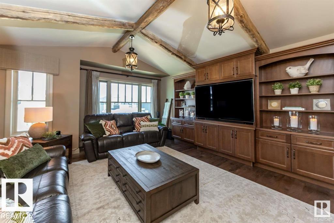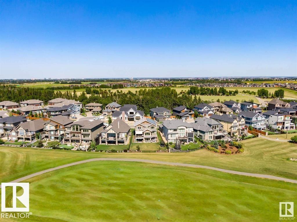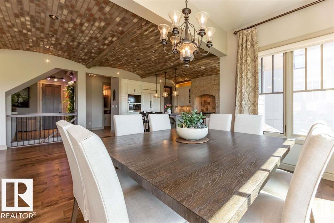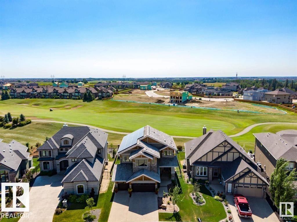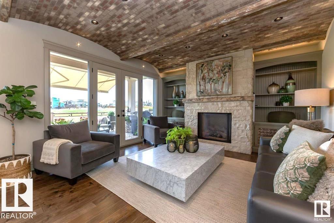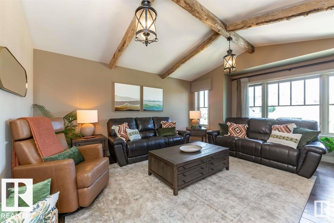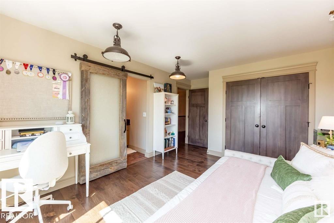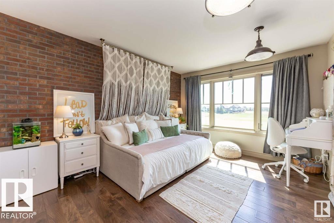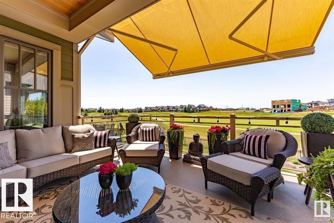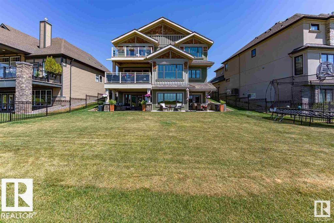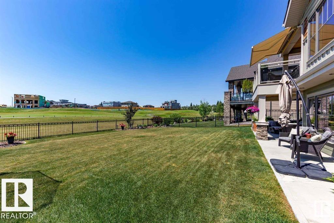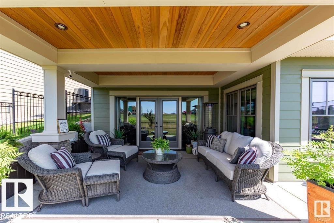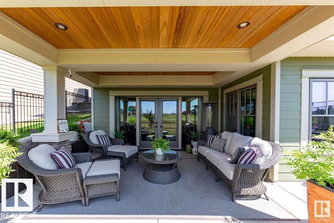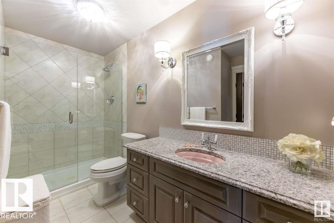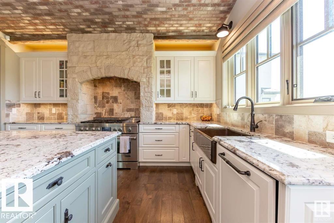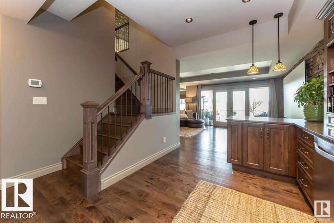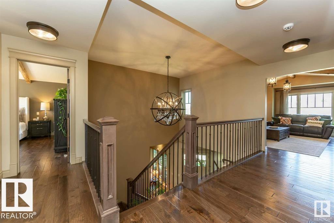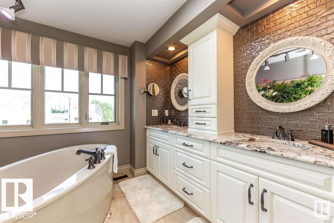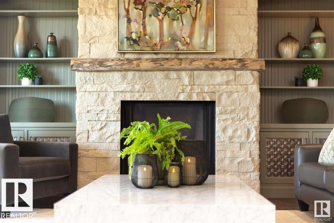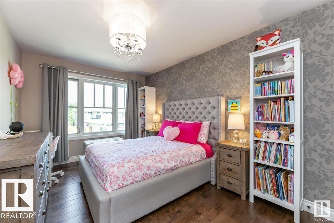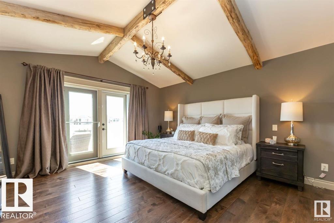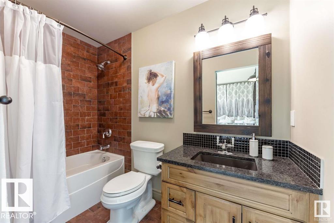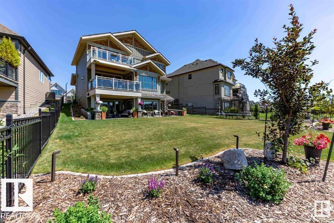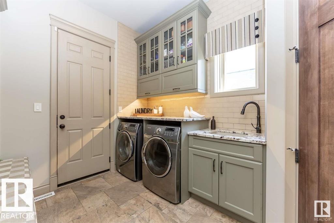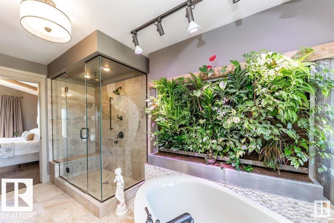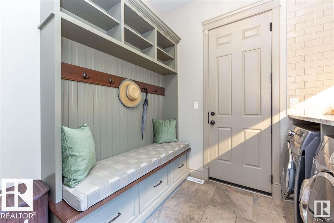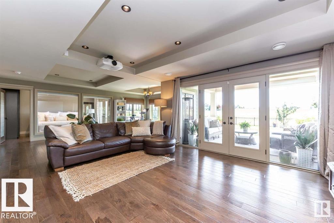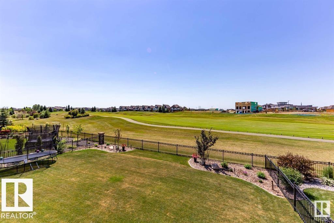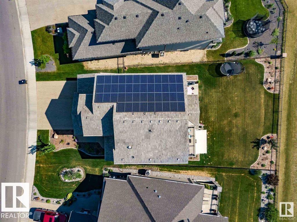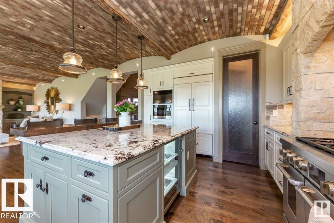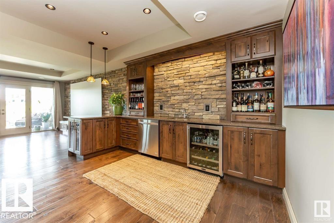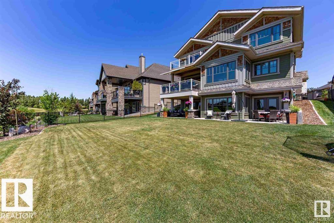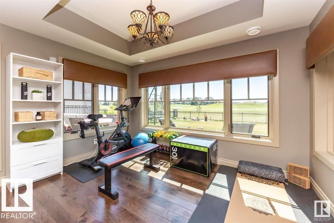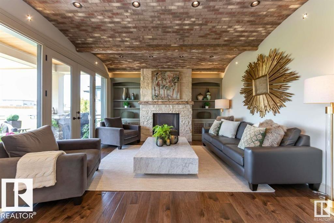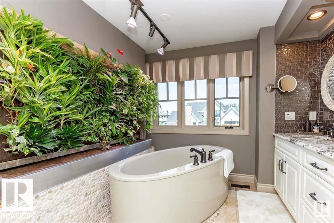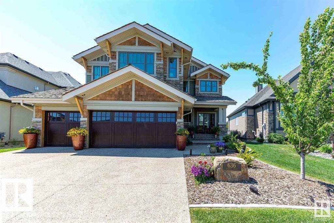4 Bedroom
5 Bathroom
2,868 ft2
Forced Air
$1,595,000
An award winning french country style property, on one of the nicest streets in South Edmonton. A custom built former lottery home backing onto the greens of Jager Ridge Golf Course, this eco-elegant home has been upgraded in every possible way. A ZERO ENERGY HOME with $85,000 Solar Panel System to power your home & sell back to the grid. It includes R40 Insulated Walls, R80 Attic, drain water heat recovery, HRV & air source heat pumps for heating & cooling, insulated tri-pane smart windows, radiant floors & electric car charger. High end estate level finishing, include a french style brick barrel ceiling on the main floor and wood beamed ceilings throughout. A true chefs kitchen with all paneled appliances, Jennair range and Urban Cultivator. Two custom living walls, 3 Bedrooms up all with their own ensuite, bonus room up, mainfloor den, walkout basement with guest suite & fully landscaped large lot with irrigation. Rebuild cost on this house would far exceed asking price. (id:62055)
Property Details
|
MLS® Number
|
E4456637 |
|
Property Type
|
Single Family |
|
Neigbourhood
|
Hays Ridge Area |
|
Amenities Near By
|
Airport, Park, Golf Course, Playground, Schools, Shopping |
|
Features
|
See Remarks, Flat Site, No Back Lane, No Smoking Home |
|
Structure
|
Patio(s) |
Building
|
Bathroom Total
|
5 |
|
Bedrooms Total
|
4 |
|
Appliances
|
See Remarks |
|
Basement Development
|
Finished |
|
Basement Features
|
Walk Out |
|
Basement Type
|
Full (finished) |
|
Constructed Date
|
2014 |
|
Construction Style Attachment
|
Detached |
|
Half Bath Total
|
1 |
|
Heating Type
|
Forced Air |
|
Stories Total
|
2 |
|
Size Interior
|
2,868 Ft2 |
|
Type
|
House |
Parking
Land
|
Acreage
|
No |
|
Fence Type
|
Fence |
|
Land Amenities
|
Airport, Park, Golf Course, Playground, Schools, Shopping |
|
Size Irregular
|
747.14 |
|
Size Total
|
747.14 M2 |
|
Size Total Text
|
747.14 M2 |
Rooms
| Level |
Type |
Length |
Width |
Dimensions |
|
Basement |
Bedroom 4 |
|
|
Measurements not available |
|
Main Level |
Living Room |
|
|
Measurements not available |
|
Main Level |
Dining Room |
|
|
Measurements not available |
|
Main Level |
Kitchen |
|
|
Measurements not available |
|
Main Level |
Den |
|
|
Measurements not available |
|
Upper Level |
Primary Bedroom |
|
|
Measurements not available |
|
Upper Level |
Bedroom 2 |
|
|
Measurements not available |
|
Upper Level |
Bedroom 3 |
|
|
Measurements not available |
|
Upper Level |
Bonus Room |
|
|
Measurements not available |


