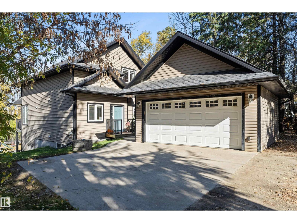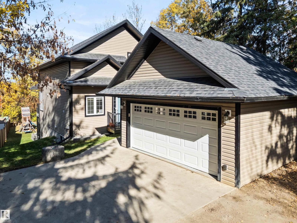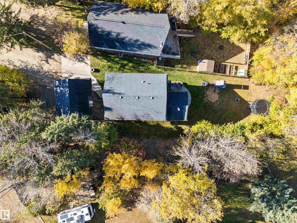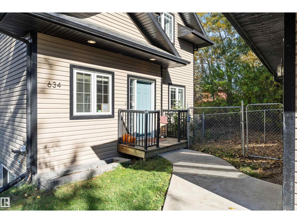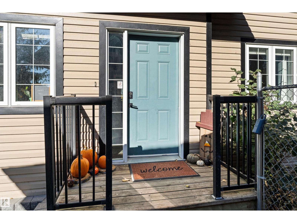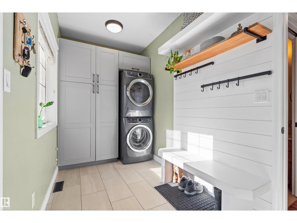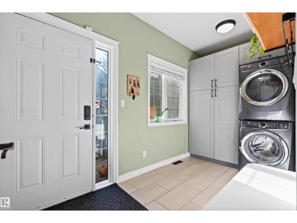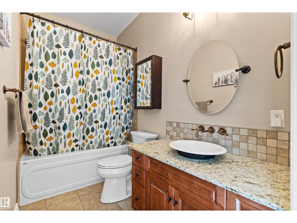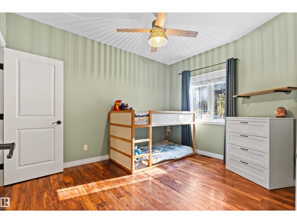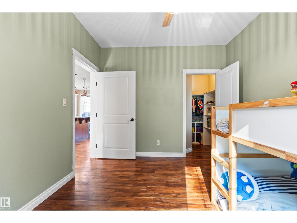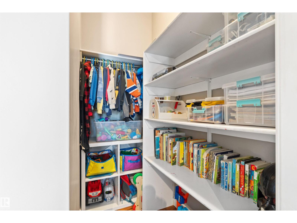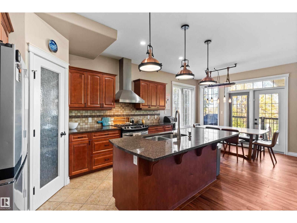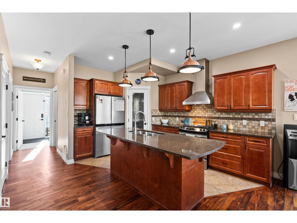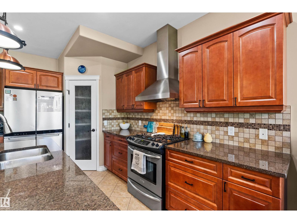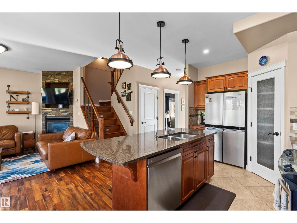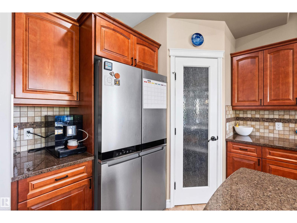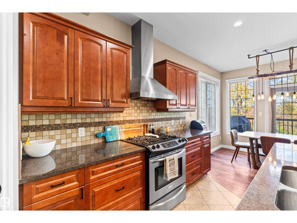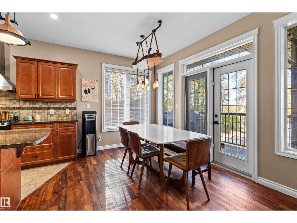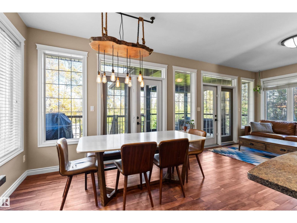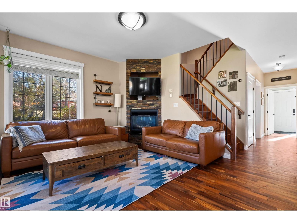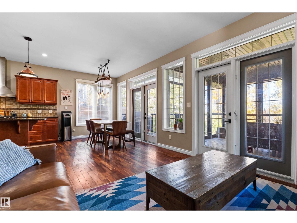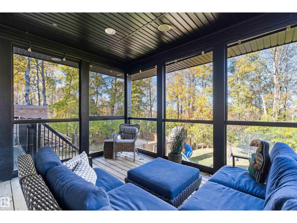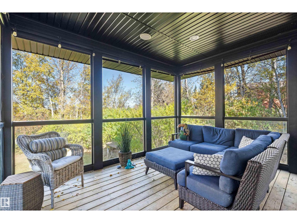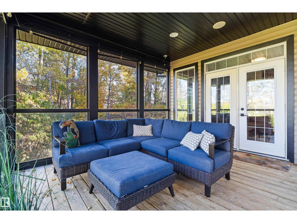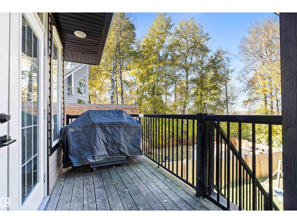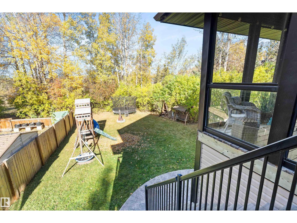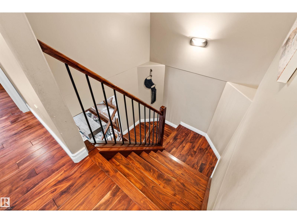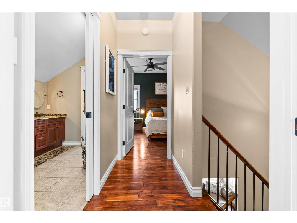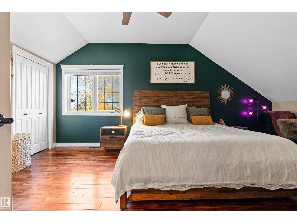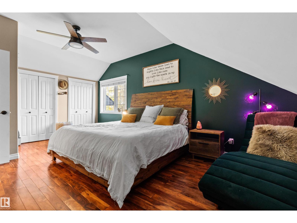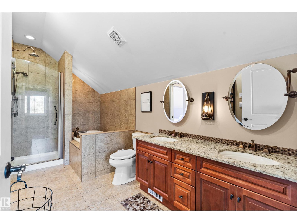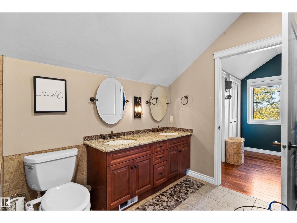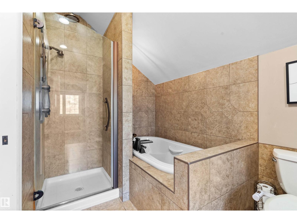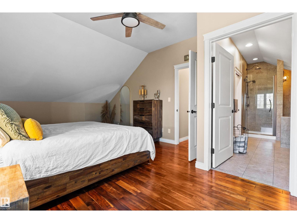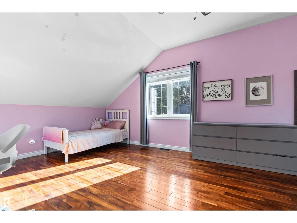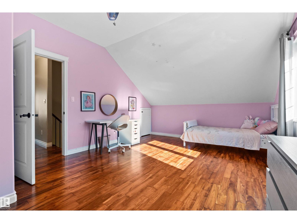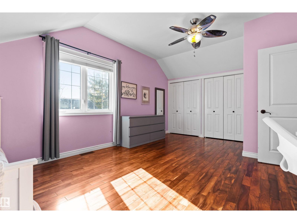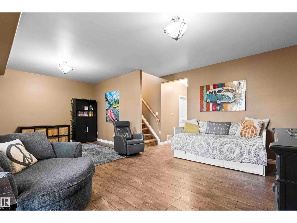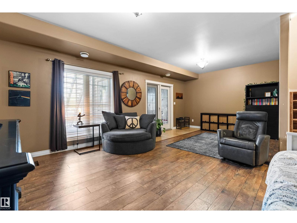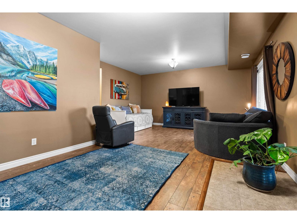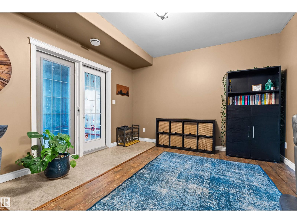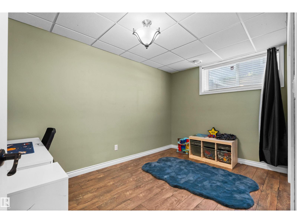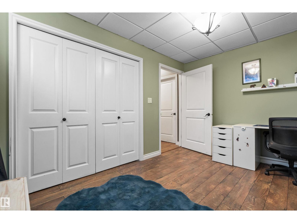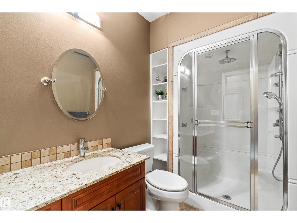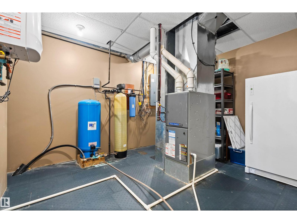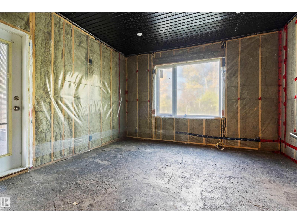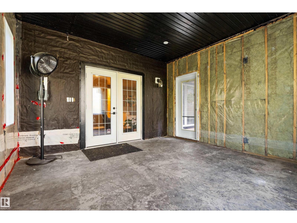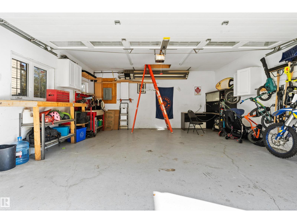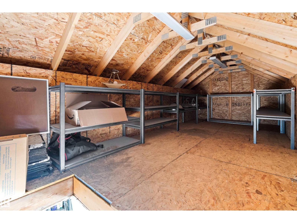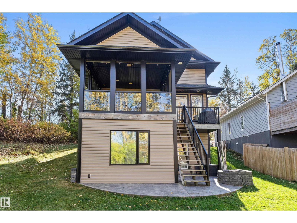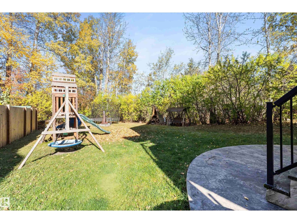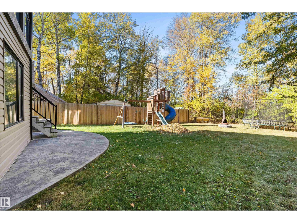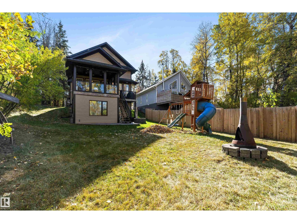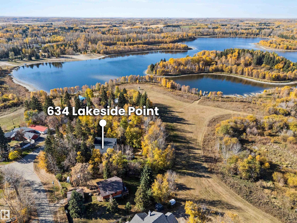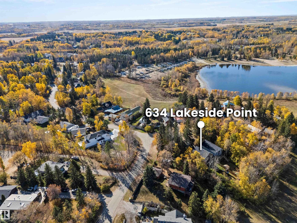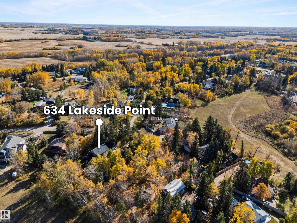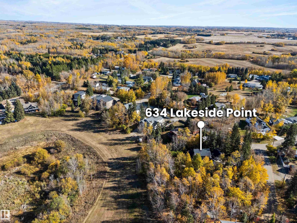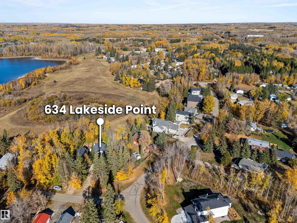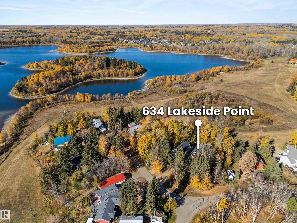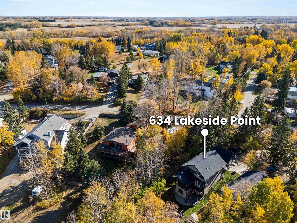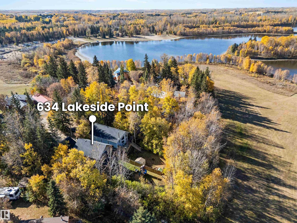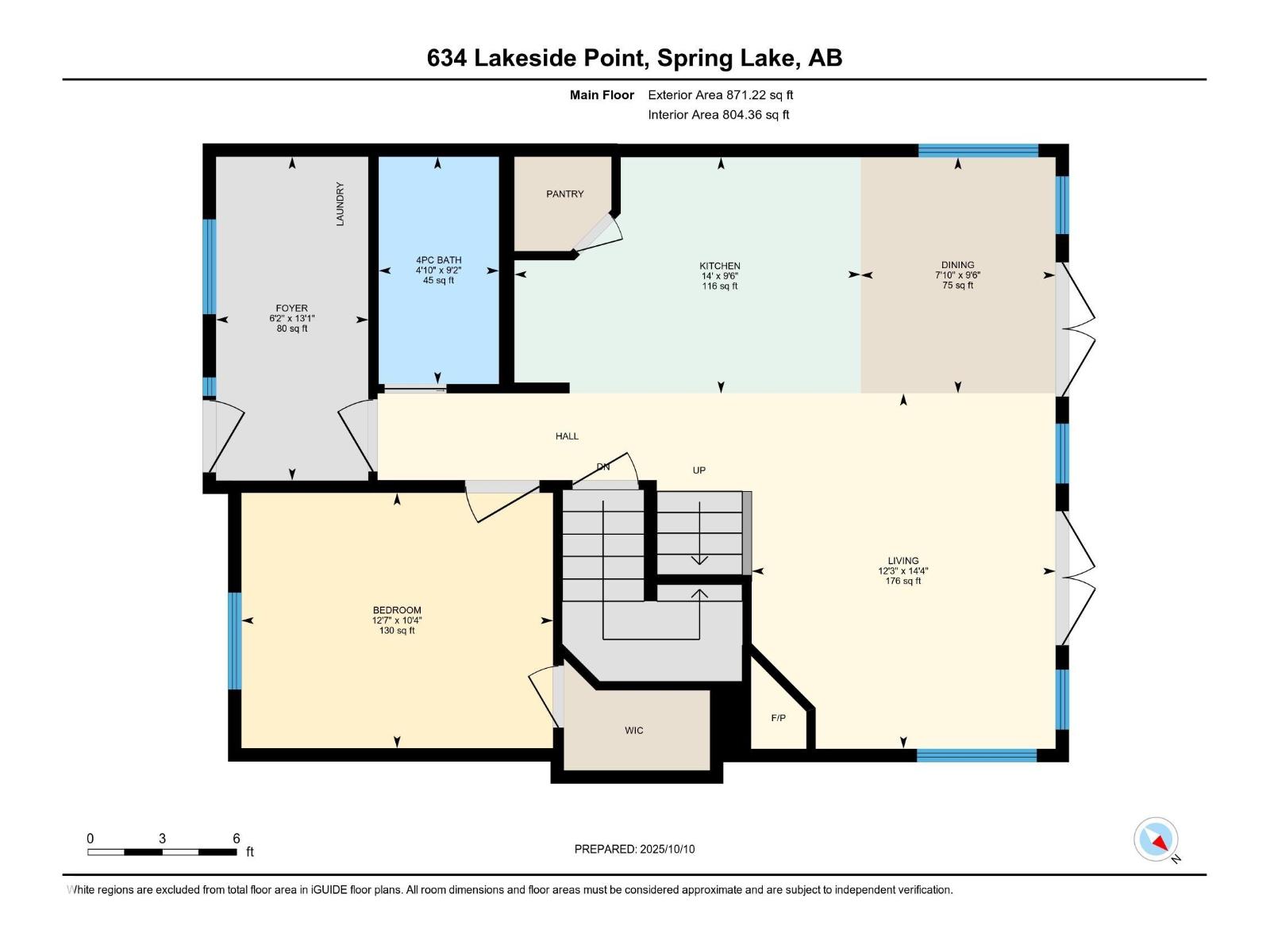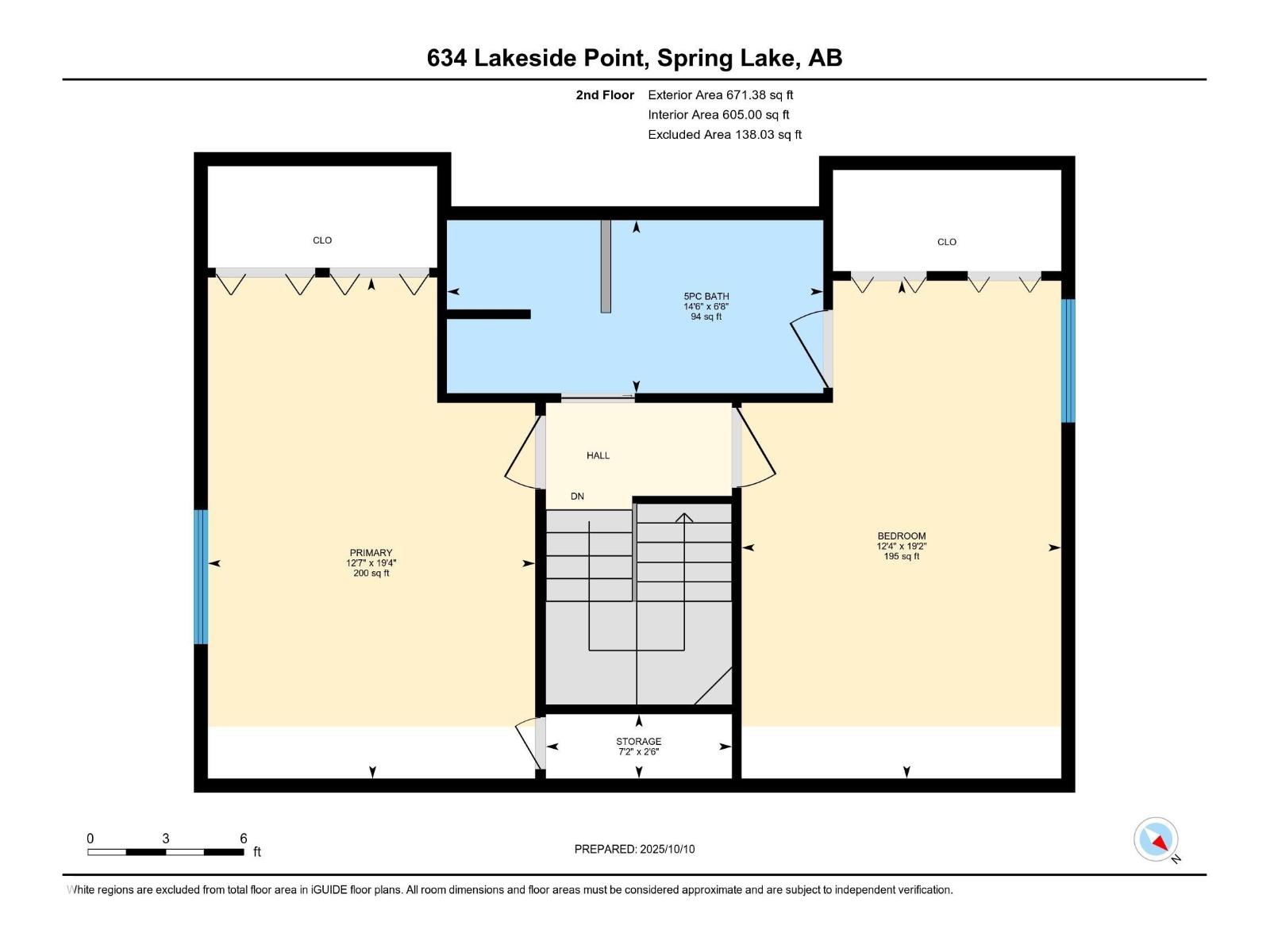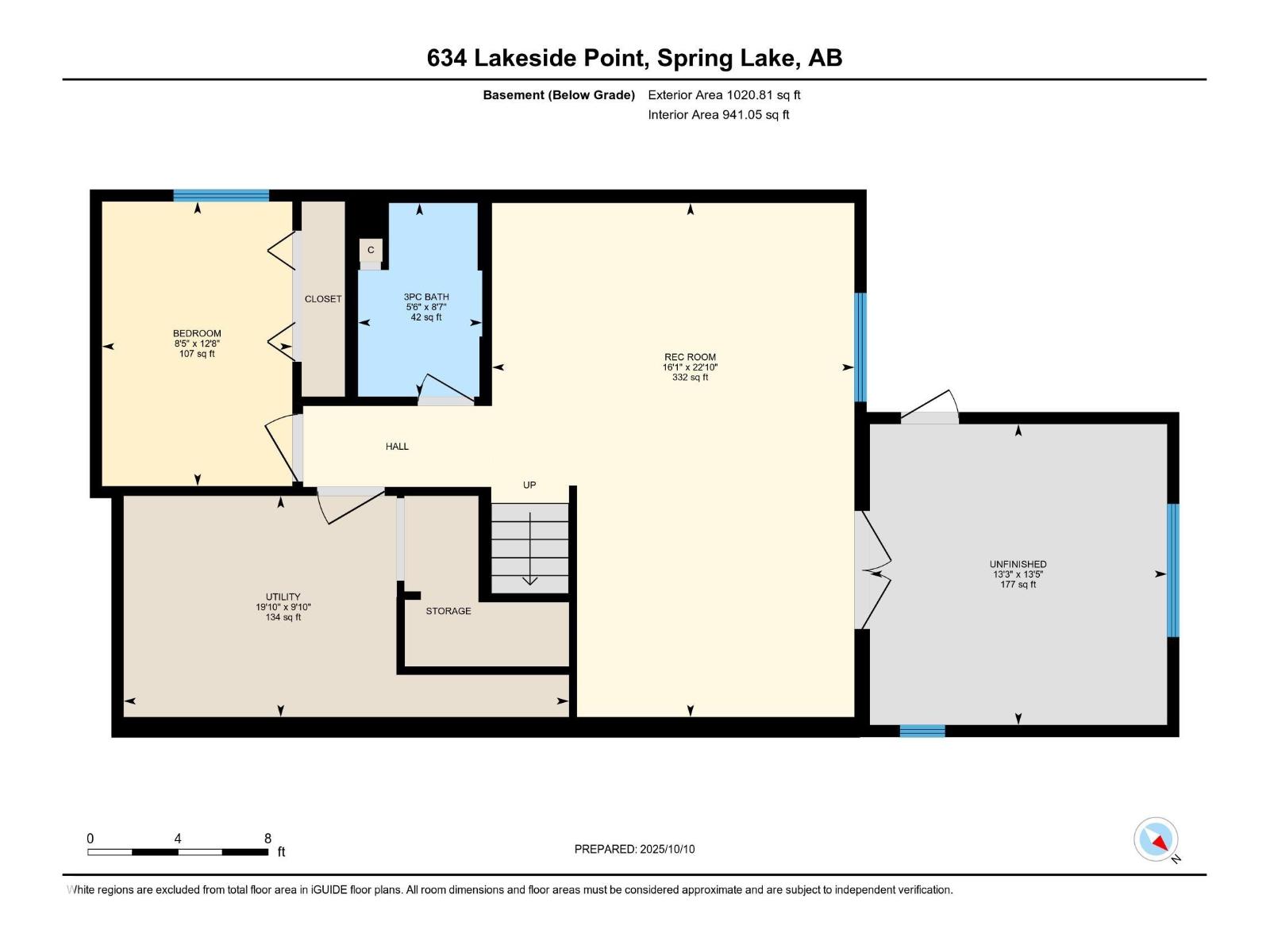4 Bedroom
3 Bathroom
1,543 ft2
Fireplace
Forced Air
$550,000
Let yourself be swept away by the serenity of lake village life. No detail was overlooked in this magnificent 2,560+ sq ft, 2-storey walkout home. Step inside to the warmth of South American walnut hardwood floors & an open-concept design that perfectly blends elegance with comfort. The kitchen gleams with hazelnut maple cabinetry, striking granite counters, & seamless flow into a welcoming living area anchored by a stunning stone-faced fireplace. Garden doors open to a breathtaking view, filling the home with natural light & leading to a covered deck complete with pot lights, built-in speakers, and retractable screens, for effortless entertaining. Upstairs, 2 generous bedrooms await, one offering private access to a spa-inspired bath featuring high-end finishes, including a jetted soaker tub for pure relaxation. The walkout basement includes a 4th bedroom, 3pc bath, & spacious rec room with direct access to the 3-season room, ideal for your hot tub. A heated garage has a great mezzanine area for storage! (id:62055)
Property Details
|
MLS® Number
|
E4461727 |
|
Property Type
|
Single Family |
|
Neigbourhood
|
Spring Lake |
|
Amenities Near By
|
Park |
|
Features
|
Cul-de-sac, Hillside, Private Setting, Paved Lane, No Back Lane, No Smoking Home |
|
Structure
|
Deck, Porch, Patio(s) |
Building
|
Bathroom Total
|
3 |
|
Bedrooms Total
|
4 |
|
Amenities
|
Ceiling - 9ft, Vinyl Windows |
|
Appliances
|
Dishwasher, Dryer, Fan, Garage Door Opener Remote(s), Garage Door Opener, Hood Fan, Refrigerator, Gas Stove(s), Central Vacuum, Washer |
|
Basement Development
|
Finished |
|
Basement Features
|
Low |
|
Basement Type
|
Full (finished) |
|
Constructed Date
|
2008 |
|
Construction Style Attachment
|
Detached |
|
Fire Protection
|
Smoke Detectors |
|
Fireplace Fuel
|
Gas |
|
Fireplace Present
|
Yes |
|
Fireplace Type
|
Corner |
|
Heating Type
|
Forced Air |
|
Stories Total
|
2 |
|
Size Interior
|
1,543 Ft2 |
|
Type
|
House |
Parking
|
Detached Garage
|
|
|
Heated Garage
|
|
Land
|
Acreage
|
No |
|
Fence Type
|
Fence |
|
Land Amenities
|
Park |
|
Size Irregular
|
0.13 |
|
Size Total
|
0.13 Ac |
|
Size Total Text
|
0.13 Ac |
Rooms
| Level |
Type |
Length |
Width |
Dimensions |
|
Basement |
Family Room |
|
|
22'10 x 16'1 |
|
Basement |
Bedroom 4 |
|
|
12'8 x 8'5 |
|
Basement |
Sunroom |
|
|
13'5 x 13'3 |
|
Basement |
Utility Room |
|
|
19'10 x 9'10 |
|
Main Level |
Living Room |
|
|
14'4 x 12'3 |
|
Main Level |
Dining Room |
|
|
9'6 x 7'10 |
|
Main Level |
Kitchen |
|
|
14' x 9'6 |
|
Main Level |
Bedroom 3 |
|
|
12'7 x 10'4 |
|
Main Level |
Laundry Room |
|
|
13'1 x 6'2 |
|
Upper Level |
Primary Bedroom |
|
|
19'4 x 12'7 |
|
Upper Level |
Bedroom 2 |
|
|
19'2 x 12'4 |



