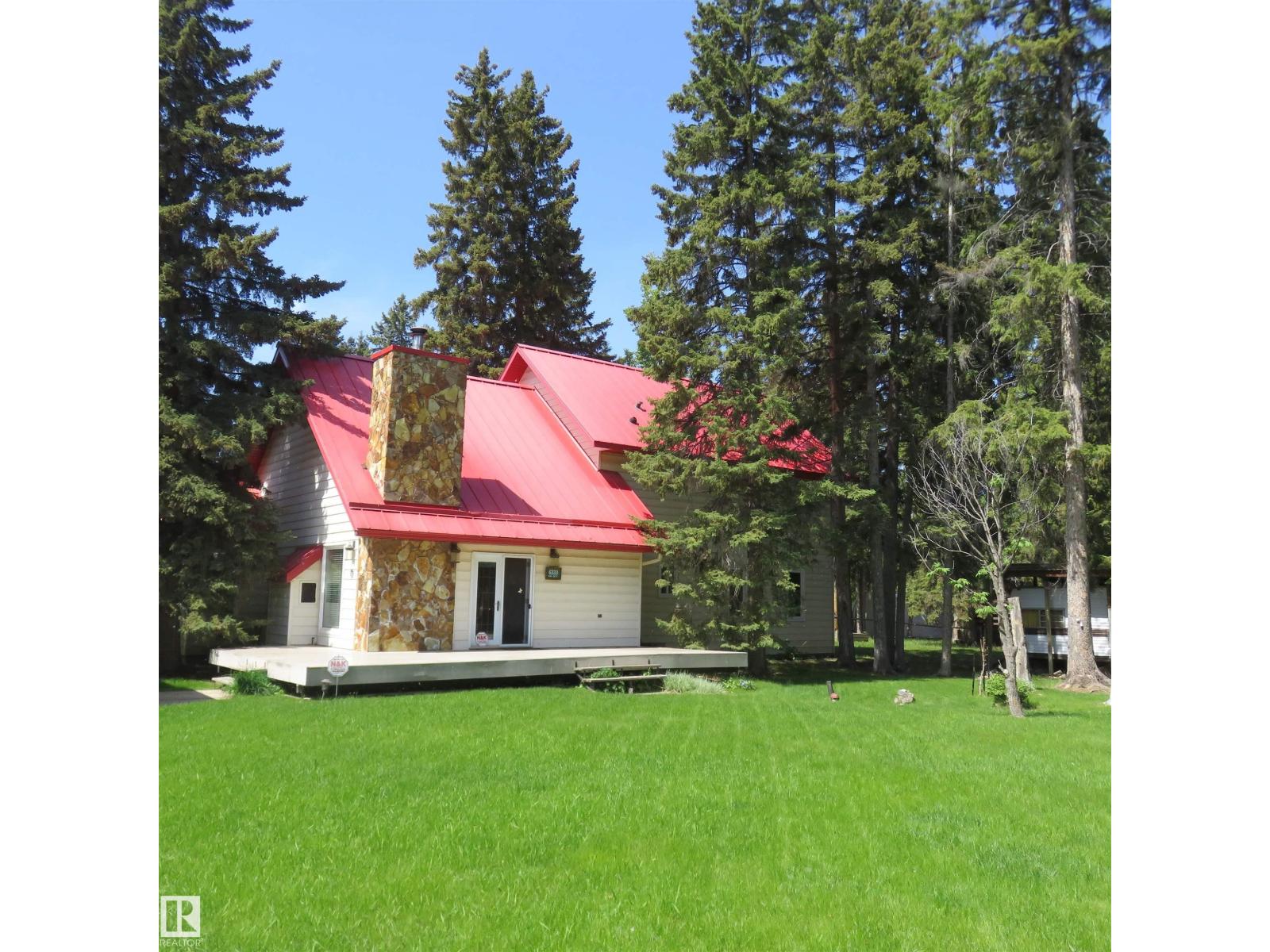3 Bedroom
3 Bathroom
2,172 ft2
Fireplace
Forced Air, See Remarks
$448,900
Family retreat at PIGEON LAKE, Mulhurst Bay. A year round open concept LAKE HOME with several features from southwest light windows, Hot tub Room, to a relaxing LOFT space with VAULTED ceiling overlooking the fireplace, mirror closet and living room which flows into the kitchen with appls, cabinets, counter top eating ledge, island with seating & dinette that opens to a 2nd DECK. The primary bedroom has a large closet and 4pc ensuite. Upper floor bedrooms have closets and down the hall is a 3pc bathroom. For convenience a main floor washer dryer closet & several utility storage areas. Total of 3 bedrooms & 3 bathrooms. Some upgrades are kitchen & counter tops, some painting, 2 newer hot water tanks & furnaces. The exterior accents & metal roof gives this HOME CHARACTER with 2 DECKS, heated DOUBLE GARAGE with ample storage fr boats & lake toys, LARGE LOT, FRONT & REAR LANE ACCESS & GUEST PARKING. Near GOLFING, BEACHES, LAKE walking trails, biking&watersports (id:62055)
Property Details
|
MLS® Number
|
E4451442 |
|
Property Type
|
Single Family |
|
Neigbourhood
|
Mulhurst Bay |
|
Amenities Near By
|
Golf Course, Playground |
|
Community Features
|
Lake Privileges |
|
Structure
|
Deck |
Building
|
Bathroom Total
|
3 |
|
Bedrooms Total
|
3 |
|
Appliances
|
Dishwasher, Fan, Garage Door Opener, Microwave Range Hood Combo, Refrigerator, Stove, Central Vacuum, Window Coverings |
|
Basement Development
|
Other, See Remarks |
|
Basement Type
|
See Remarks (other, See Remarks) |
|
Constructed Date
|
1988 |
|
Construction Style Attachment
|
Detached |
|
Fireplace Fuel
|
Wood |
|
Fireplace Present
|
Yes |
|
Fireplace Type
|
Corner |
|
Half Bath Total
|
1 |
|
Heating Type
|
Forced Air, See Remarks |
|
Stories Total
|
2 |
|
Size Interior
|
2,172 Ft2 |
|
Type
|
House |
Parking
|
Detached Garage
|
|
|
Heated Garage
|
|
Land
|
Access Type
|
Boat Access |
|
Acreage
|
No |
|
Land Amenities
|
Golf Course, Playground |
|
Size Irregular
|
0.299 |
|
Size Total
|
0.299 Ac |
|
Size Total Text
|
0.299 Ac |
|
Surface Water
|
Lake |
Rooms
| Level |
Type |
Length |
Width |
Dimensions |
|
Main Level |
Living Room |
|
|
Measurements not available |
|
Main Level |
Dining Room |
|
|
Measurements not available |
|
Main Level |
Kitchen |
|
|
Measurements not available |
|
Main Level |
Primary Bedroom |
|
|
Measurements not available |
|
Upper Level |
Bedroom 2 |
|
|
Measurements not available |
|
Upper Level |
Bedroom 3 |
|
|
Measurements not available |
|
Upper Level |
Bonus Room |
|
|
Measurements not available |






















