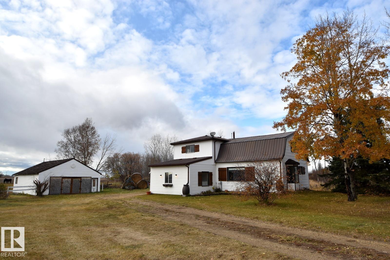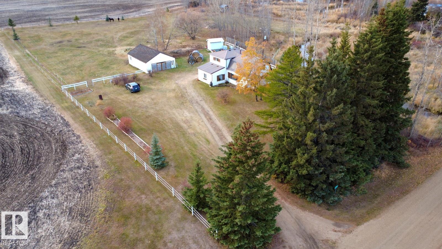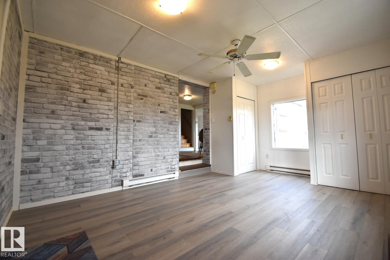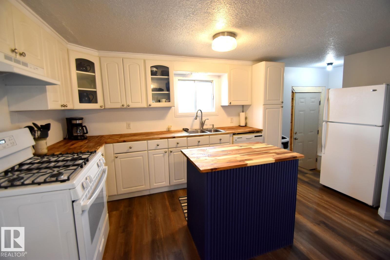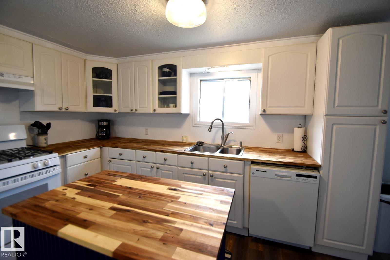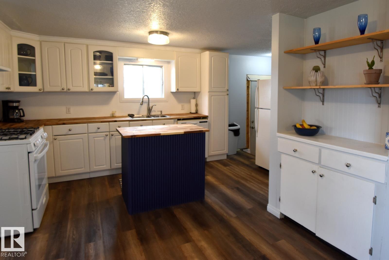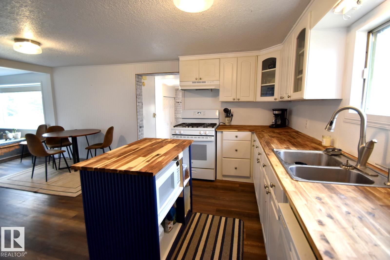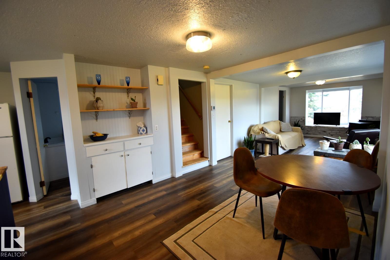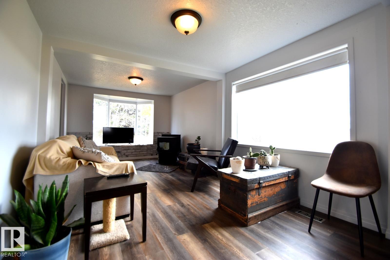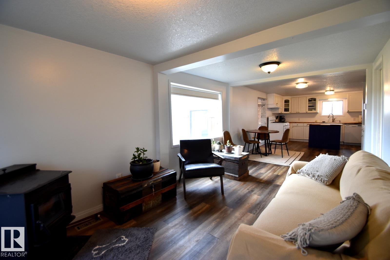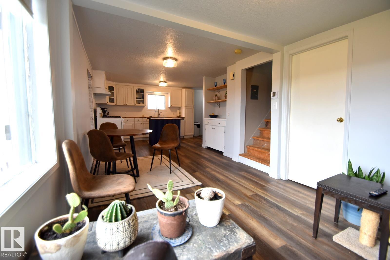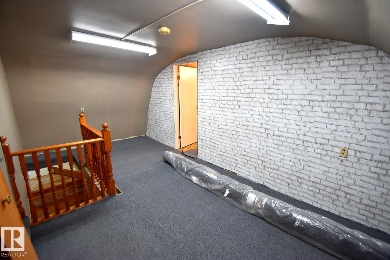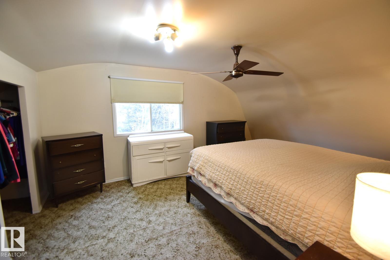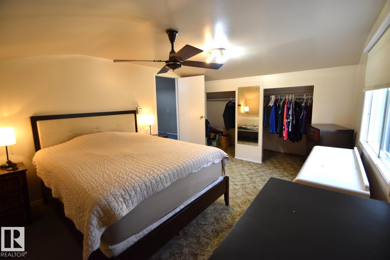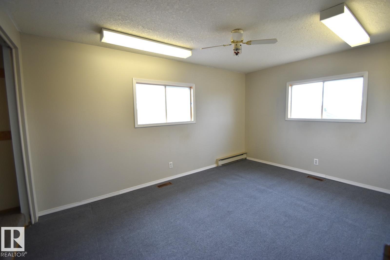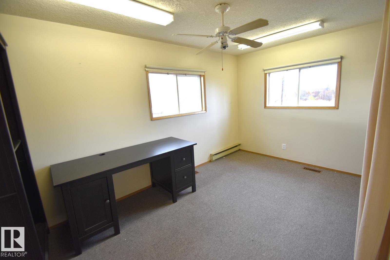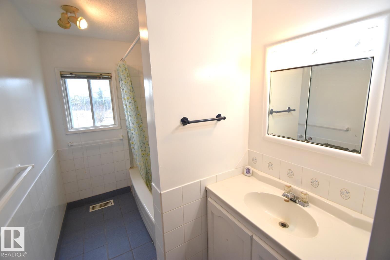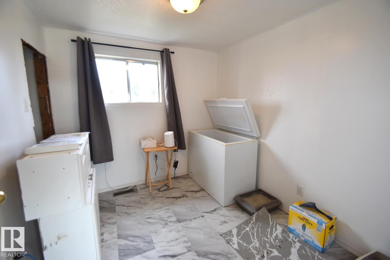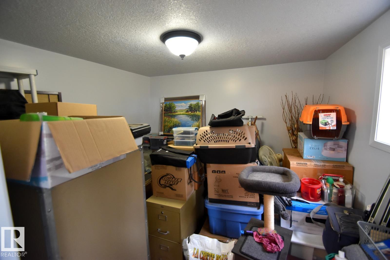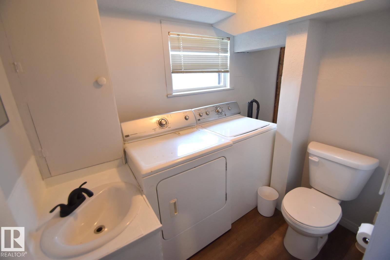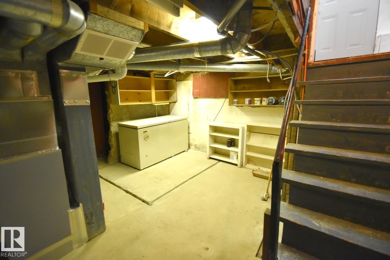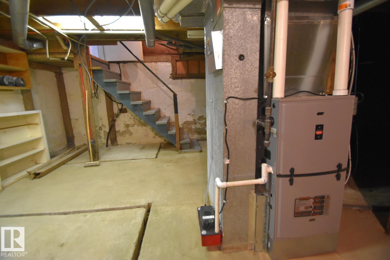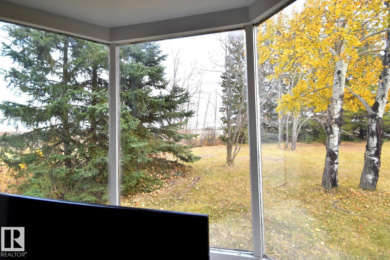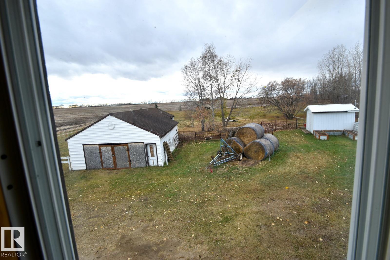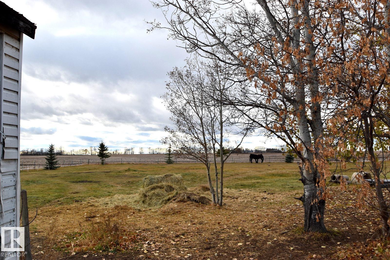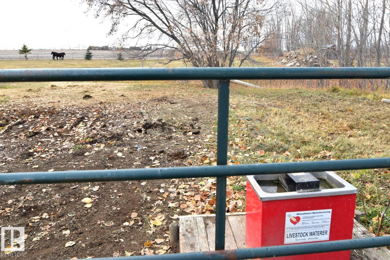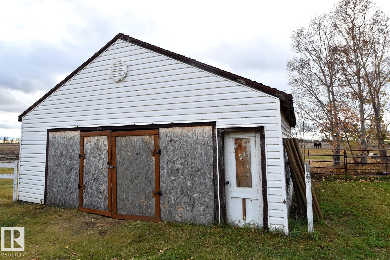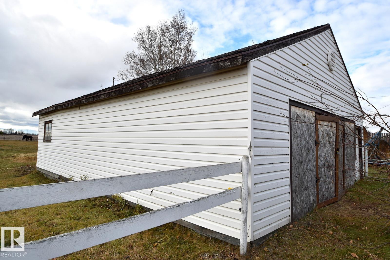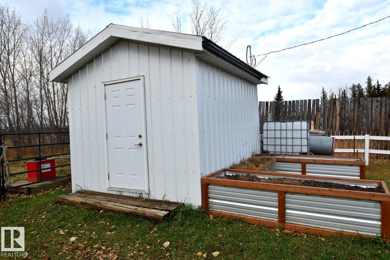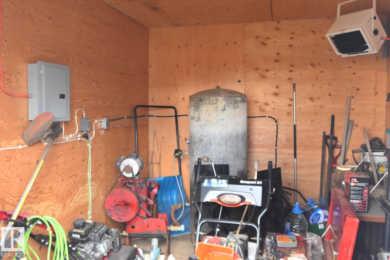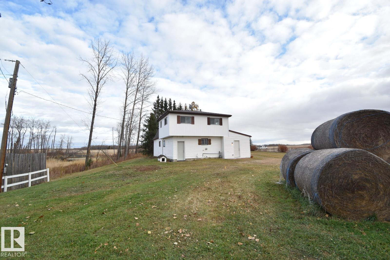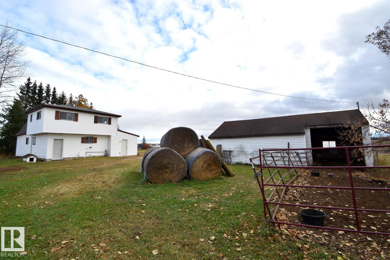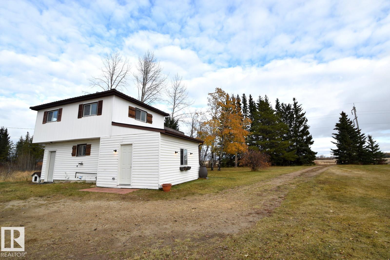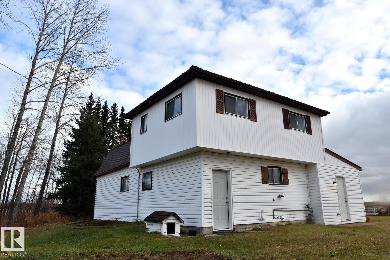5 Bedroom
2 Bathroom
1,700 ft2
Fireplace
Forced Air
Acreage
$299,900
Public Remarks: Discover country living at its finest in this cozy 5-bedroom, 2-bath home set on 3 beautiful acres—perfectly set up for horses! Featuring a convenient garage/horse shelter combo, private driveway, and minimal gravel driving, this property offers peace and practicality. The main floor includes a bright living room, updated country kitchen, dining area, laundry, 2 bedrooms, and a full bath. Upstairs you’ll find 3 more spacious bedrooms, a 4-piece bath, and stunning views from every window. Enjoy the warmth of a pellet stove while taking in views of your private yard and watching your horses graze. The property is serviced by a drilled well, septic system, and natural gas heat. Recent updates include a newer roof, furnace, fresh paint, flooring, brand new gas stove and sump pump. A picturesque creek borders the north side, adding to the serene setting. Located just minutes from Jarvie, north of Westlock—this is the perfect blend of comfort, country charm, and convenience! (id:62055)
Property Details
|
MLS® Number
|
E4463145 |
|
Property Type
|
Single Family |
|
Amenities Near By
|
Golf Course, Schools, Shopping |
|
Features
|
Recreational |
Building
|
Bathroom Total
|
2 |
|
Bedrooms Total
|
5 |
|
Appliances
|
Dishwasher, Dryer, Freezer, Hood Fan, Refrigerator, Storage Shed, Gas Stove(s), Washer, Window Coverings |
|
Basement Development
|
Partially Finished |
|
Basement Type
|
Partial (partially Finished) |
|
Constructed Date
|
1955 |
|
Construction Style Attachment
|
Detached |
|
Fireplace Fuel
|
Unknown |
|
Fireplace Present
|
Yes |
|
Fireplace Type
|
Unknown |
|
Half Bath Total
|
1 |
|
Heating Type
|
Forced Air |
|
Stories Total
|
2 |
|
Size Interior
|
1,700 Ft2 |
|
Type
|
House |
Parking
Land
|
Acreage
|
Yes |
|
Fence Type
|
Cross Fenced |
|
Land Amenities
|
Golf Course, Schools, Shopping |
|
Size Irregular
|
2.99 |
|
Size Total
|
2.99 Ac |
|
Size Total Text
|
2.99 Ac |
Rooms
| Level |
Type |
Length |
Width |
Dimensions |
|
Basement |
Storage |
|
|
Measurements not available |
|
Basement |
Utility Room |
|
|
Measurements not available |
|
Main Level |
Living Room |
5.4 m |
2.9 m |
5.4 m x 2.9 m |
|
Main Level |
Dining Room |
2.4 m |
2.3 m |
2.4 m x 2.3 m |
|
Main Level |
Kitchen |
4.7 m |
2.7 m |
4.7 m x 2.7 m |
|
Main Level |
Bedroom 4 |
2.7 m |
2.4 m |
2.7 m x 2.4 m |
|
Main Level |
Bedroom 5 |
2.9 m |
2.7 m |
2.9 m x 2.7 m |
|
Main Level |
Enclosed Porch |
5 m |
3.5 m |
5 m x 3.5 m |
|
Upper Level |
Den |
|
|
Measurements not available |
|
Upper Level |
Primary Bedroom |
4.6 m |
3.5 m |
4.6 m x 3.5 m |
|
Upper Level |
Bedroom 2 |
4.2 m |
2.8 m |
4.2 m x 2.8 m |
|
Upper Level |
Bedroom 3 |
4.1 m |
2.5 m |
4.1 m x 2.5 m |


