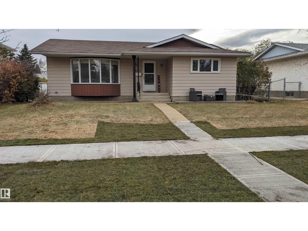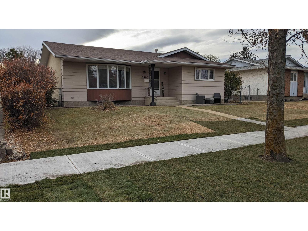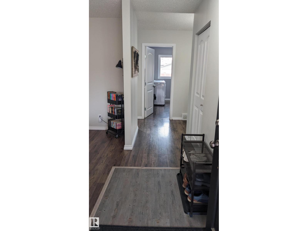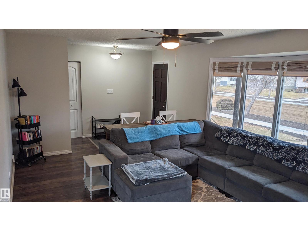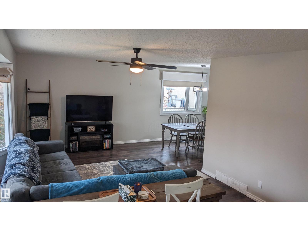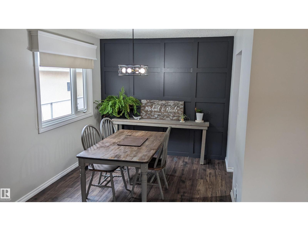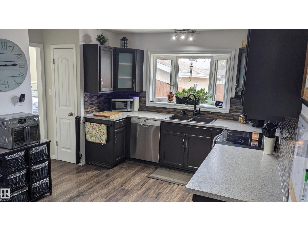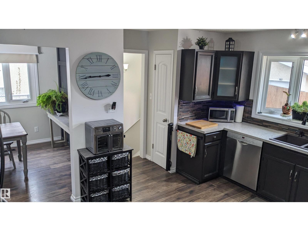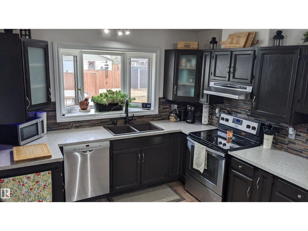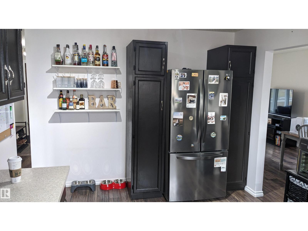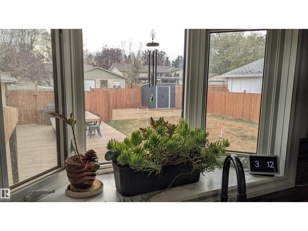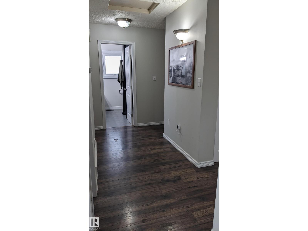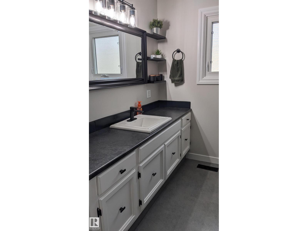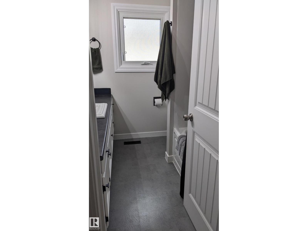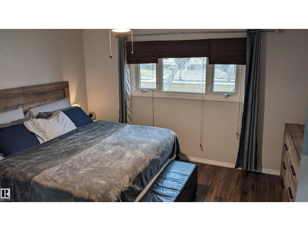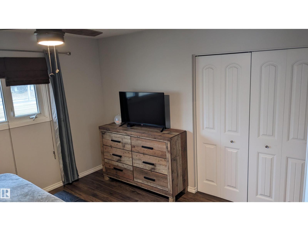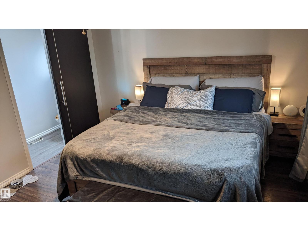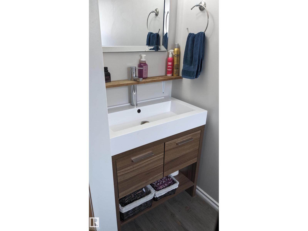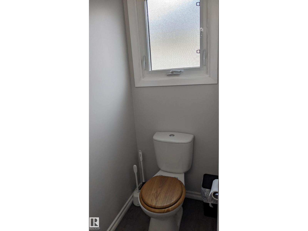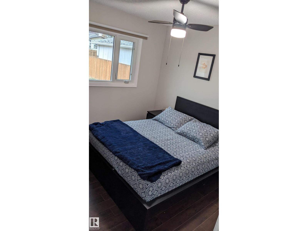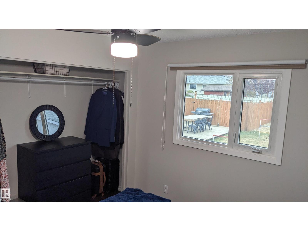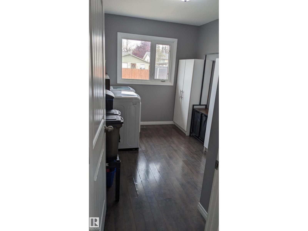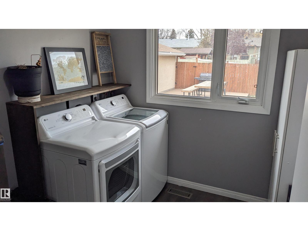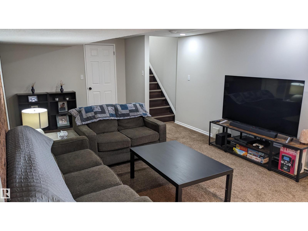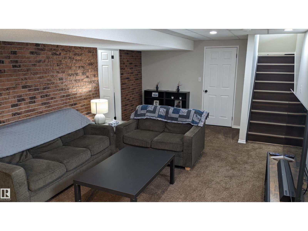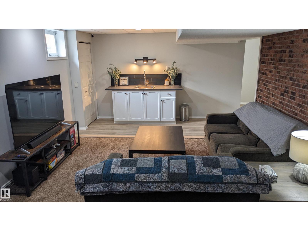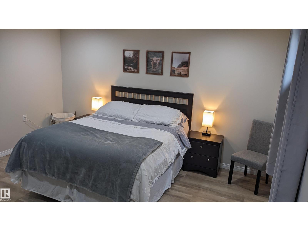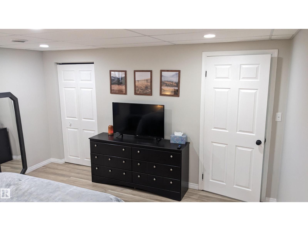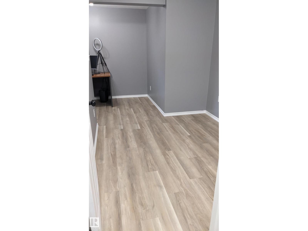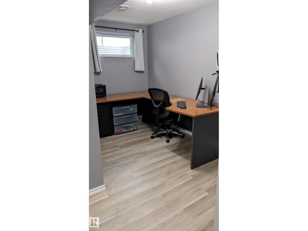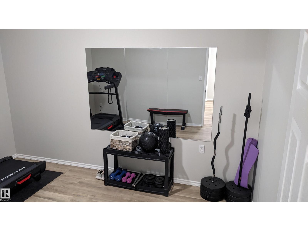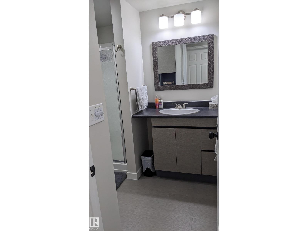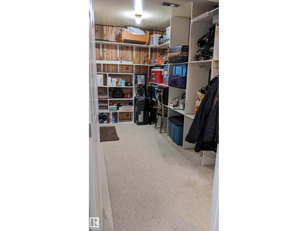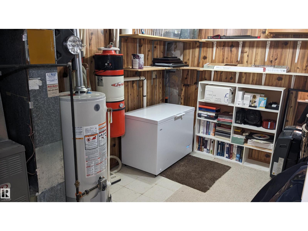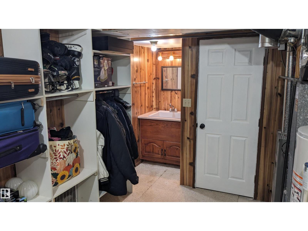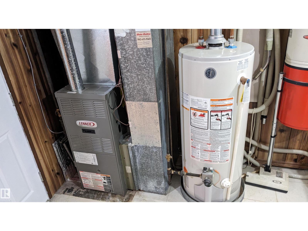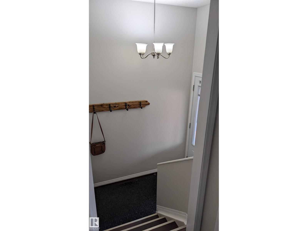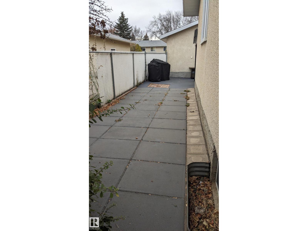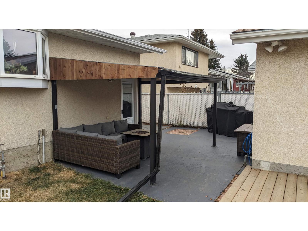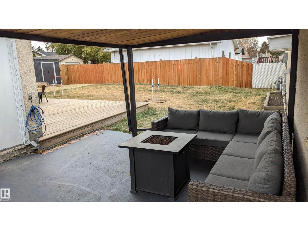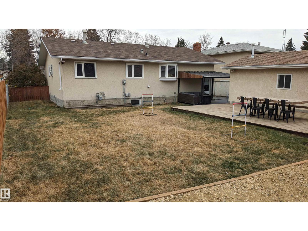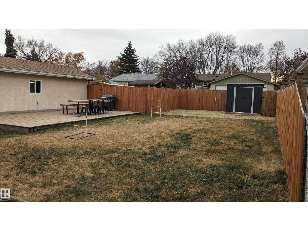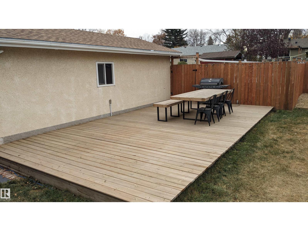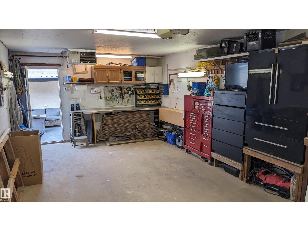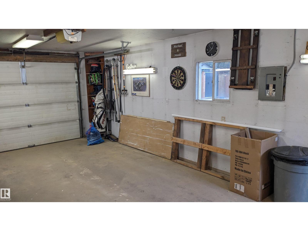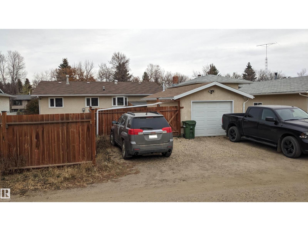4 Bedroom
3 Bathroom
1,222 ft2
Bungalow
Forced Air
$385,000
Updated home in the mature neighbourhood of Marler! This bungalow has everything a family is looking for with a friendly floor plan, an incredible outdoor space to enjoy and entertain in, and a heated garage! Main floor features a large living room, a kitchen with lots of space to work in and a beautiful view of the yard, 2 bedrooms and a conveniently located laundry room where the original 3rd bedroom was located. Downstairs welcomes you with a rec room and wet bar, 2 more bedrooms, a large utility/storage room with a utility sink, and an additional flex room to fit your needs. The oversized garage is insulated, heated and has 240v! A perfect home for the couple starting out or for the growing family that enjoys time together, inside and out! (id:62055)
Property Details
|
MLS® Number
|
E4463551 |
|
Property Type
|
Single Family |
|
Neigbourhood
|
Marler |
|
Features
|
Lane, Wet Bar |
|
Structure
|
Porch |
Building
|
Bathroom Total
|
3 |
|
Bedrooms Total
|
4 |
|
Amenities
|
Vinyl Windows |
|
Appliances
|
Dishwasher, Dryer, Refrigerator, Storage Shed, Stove, Washer, Window Coverings |
|
Architectural Style
|
Bungalow |
|
Basement Development
|
Finished |
|
Basement Type
|
Full (finished) |
|
Constructed Date
|
1975 |
|
Construction Style Attachment
|
Detached |
|
Half Bath Total
|
1 |
|
Heating Type
|
Forced Air |
|
Stories Total
|
1 |
|
Size Interior
|
1,222 Ft2 |
|
Type
|
House |
Parking
|
Heated Garage
|
|
|
Oversize
|
|
|
Detached Garage
|
|
Land
|
Acreage
|
No |
|
Fence Type
|
Fence |
Rooms
| Level |
Type |
Length |
Width |
Dimensions |
|
Lower Level |
Family Room |
6.8 m |
3.68 m |
6.8 m x 3.68 m |
|
Lower Level |
Bedroom 3 |
4.09 m |
3.9 m |
4.09 m x 3.9 m |
|
Lower Level |
Bedroom 4 |
|
|
Measurements not available |
|
Main Level |
Living Room |
5.86 m |
3.64 m |
5.86 m x 3.64 m |
|
Main Level |
Dining Room |
2.71 m |
2.42 m |
2.71 m x 2.42 m |
|
Main Level |
Kitchen |
4.54 m |
3.05 m |
4.54 m x 3.05 m |
|
Main Level |
Primary Bedroom |
4.05 m |
3.64 m |
4.05 m x 3.64 m |
|
Main Level |
Bedroom 2 |
3.43 m |
3.18 m |
3.43 m x 3.18 m |


