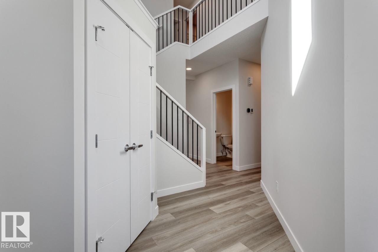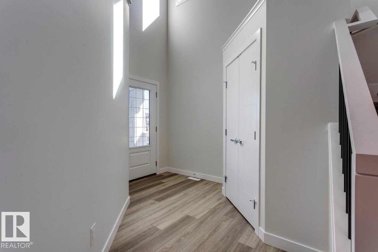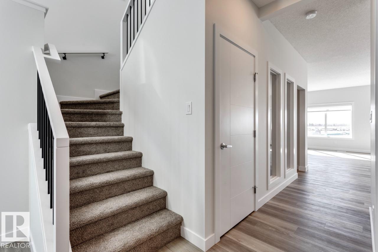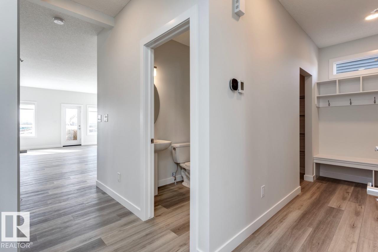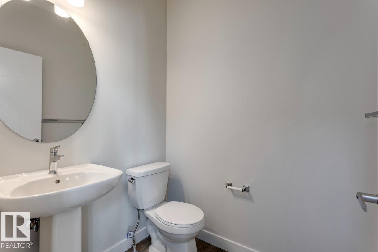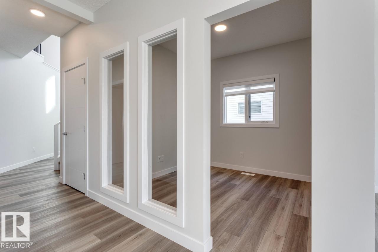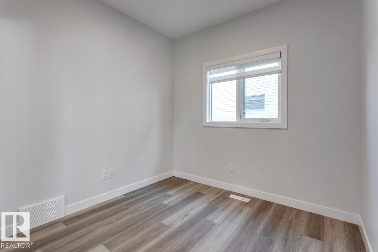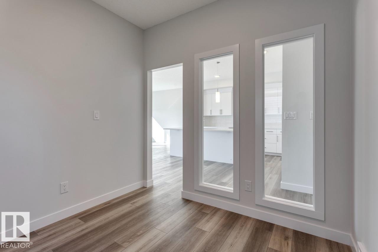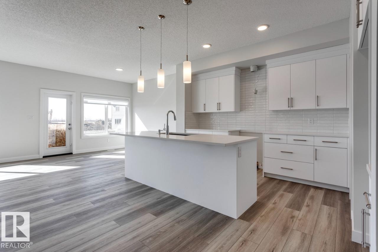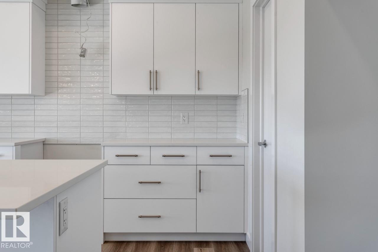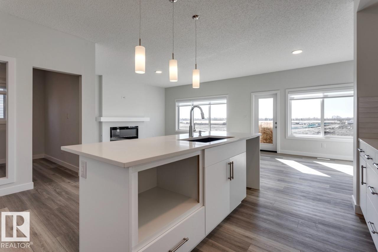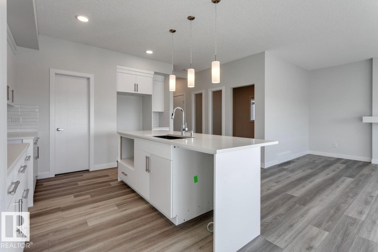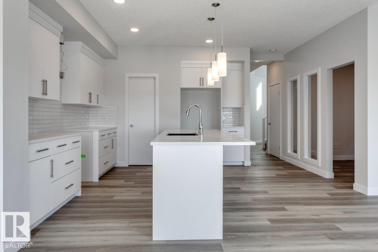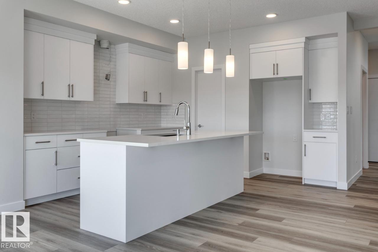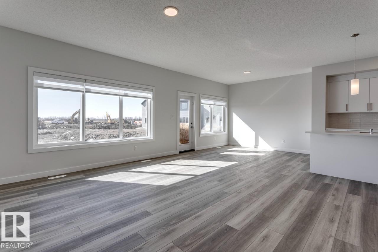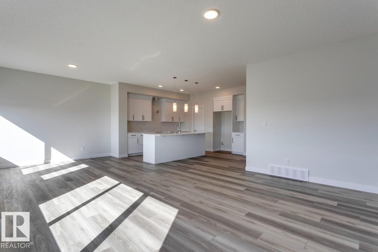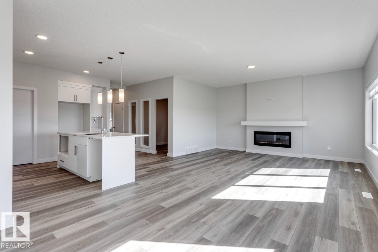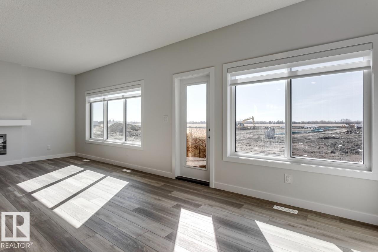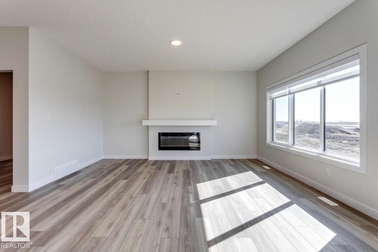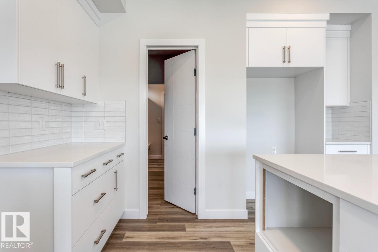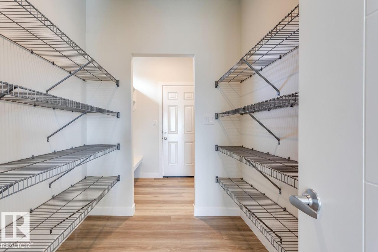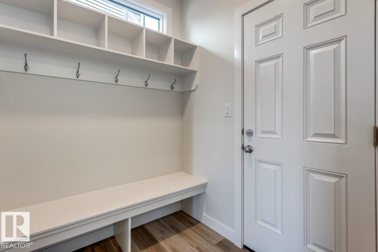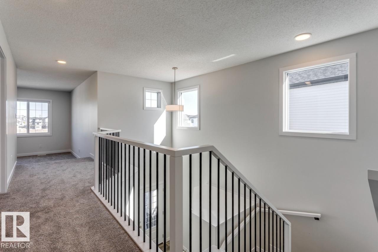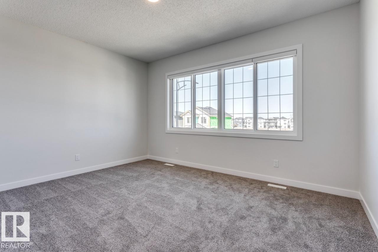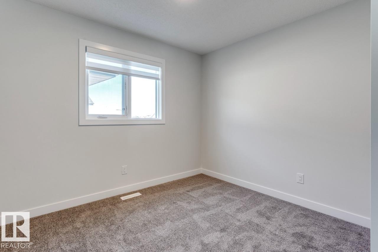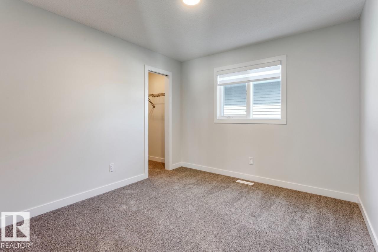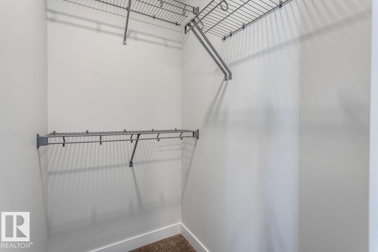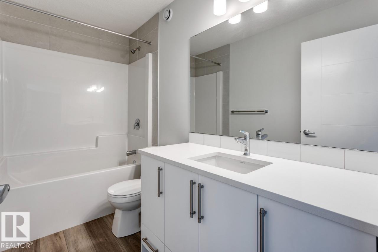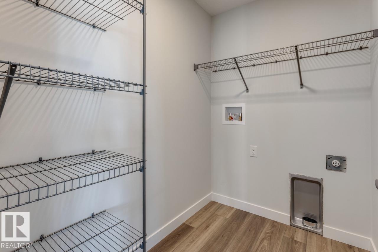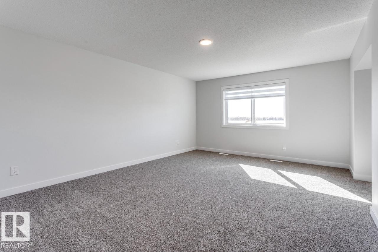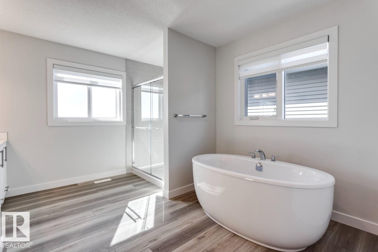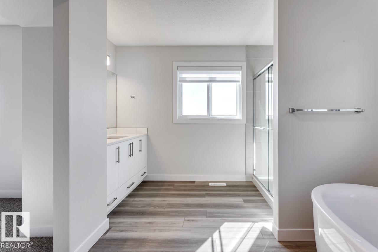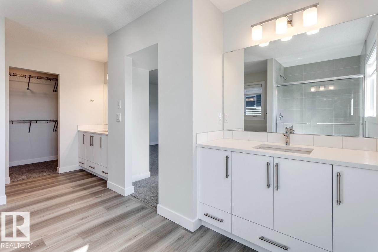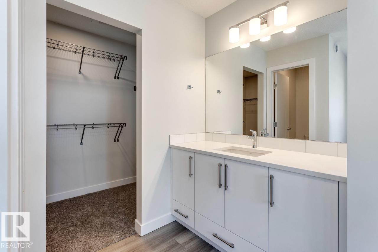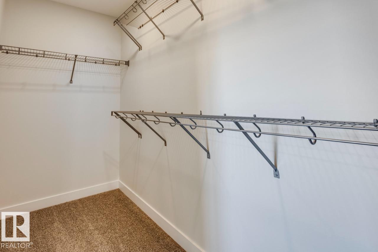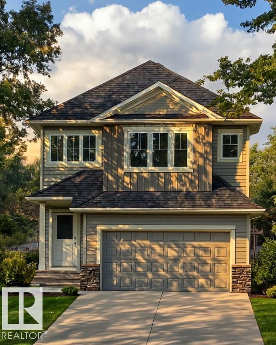3 Bedroom
3 Bathroom
2,310 ft2
Fireplace
Forced Air
$624,900
The Oasis 26’ by Look Built Inc. offers 2,310 sq ft of contemporary living in the desirable community of Ruisseau, Beaumont. This 3-bedroom, 2.5-bath home is currently under construction, with tentative possession in February 2026. Designed with function and style in mind, the main floor features an open-concept layout ideal for entertaining and everyday family life. High-quality finishes, a chef-inspired kitchen, and large windows create a bright, modern feel throughout. Upstairs, the spacious primary bedroom includes a luxurious ensuite and walk-in closet, accompanied by two additional bedrooms and a versatile bonus area. Built with exceptional craftsmanship, and backed by a comprehensive Traveler's New Home Warranty. this home also includes roller blinds, and a double garage. Located near parks, schools, and amenities in Beaumont’s growing Ruisseau community. Photos are representative. (id:62055)
Property Details
|
MLS® Number
|
E4463807 |
|
Property Type
|
Single Family |
|
Neigbourhood
|
Ruisseau |
|
Amenities Near By
|
Playground, Public Transit, Schools, Shopping |
|
Features
|
Park/reserve, Closet Organizers, No Animal Home, No Smoking Home |
|
Parking Space Total
|
4 |
Building
|
Bathroom Total
|
3 |
|
Bedrooms Total
|
3 |
|
Appliances
|
See Remarks |
|
Basement Development
|
Unfinished |
|
Basement Type
|
Full (unfinished) |
|
Constructed Date
|
2025 |
|
Construction Style Attachment
|
Detached |
|
Fireplace Fuel
|
Electric |
|
Fireplace Present
|
Yes |
|
Fireplace Type
|
Insert |
|
Half Bath Total
|
1 |
|
Heating Type
|
Forced Air |
|
Stories Total
|
2 |
|
Size Interior
|
2,310 Ft2 |
|
Type
|
House |
Parking
Land
|
Acreage
|
No |
|
Land Amenities
|
Playground, Public Transit, Schools, Shopping |
Rooms
| Level |
Type |
Length |
Width |
Dimensions |
|
Main Level |
Kitchen |
3.7 m |
4.41 m |
3.7 m x 4.41 m |
|
Main Level |
Den |
2.69 m |
2.74 m |
2.69 m x 2.74 m |
|
Main Level |
Great Room |
4.26 m |
4.87 m |
4.26 m x 4.87 m |
|
Main Level |
Breakfast |
3.35 m |
3.35 m |
3.35 m x 3.35 m |
|
Upper Level |
Primary Bedroom |
4.11 m |
5.38 m |
4.11 m x 5.38 m |
|
Upper Level |
Bedroom 2 |
3.81 m |
4.41 m |
3.81 m x 4.41 m |
|
Upper Level |
Bedroom 3 |
3.4 m |
3.14 m |
3.4 m x 3.14 m |
|
Upper Level |
Loft |
3.5 m |
3.35 m |
3.5 m x 3.35 m |


