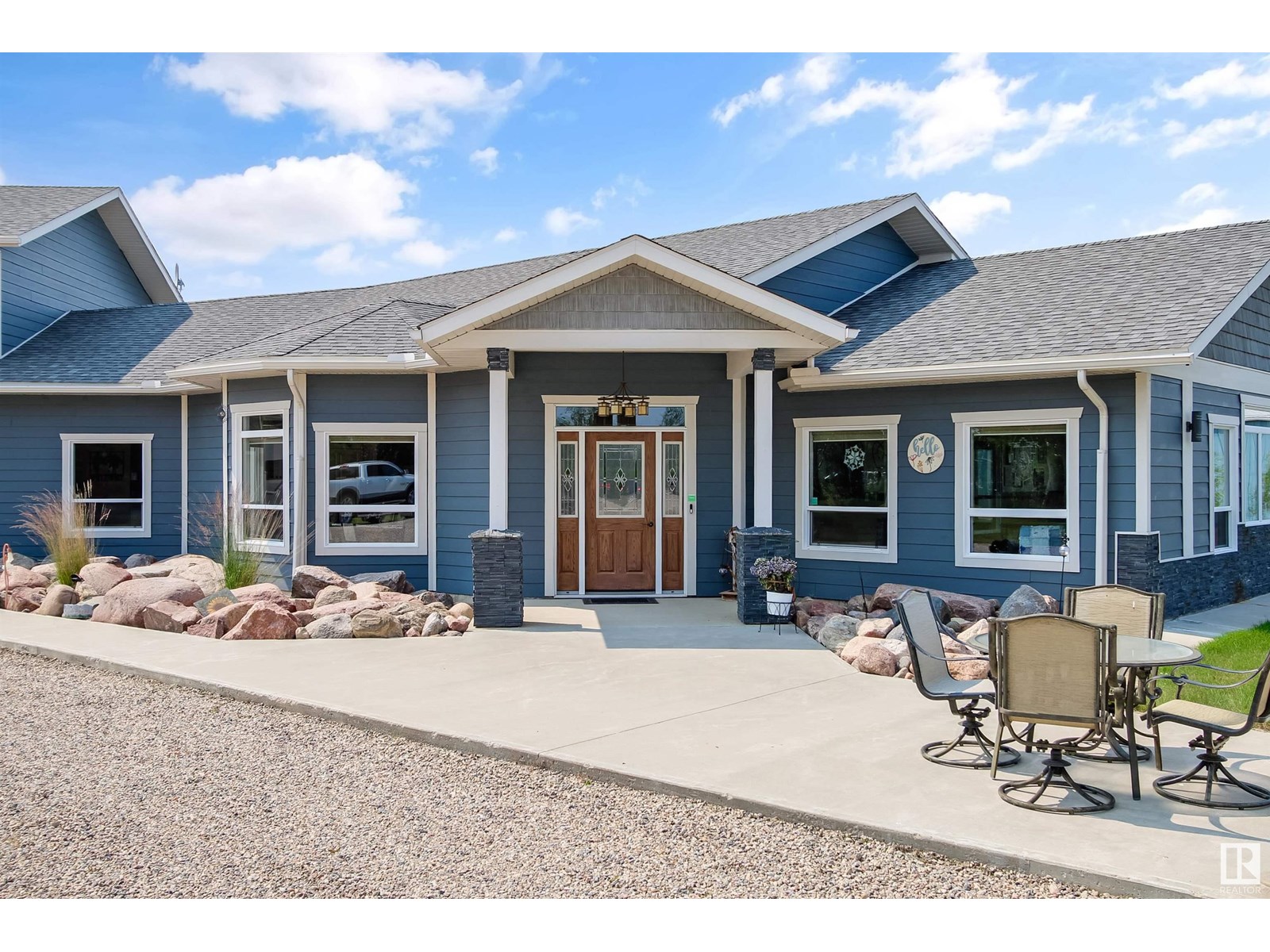4 Bedroom
3 Bathroom
2,958 ft2
Fireplace
Forced Air, In Floor Heating
Acreage
$889,000
Charming Country Acreage with Custom-Built Luxury Home Close to Town. Experience peaceful country living in this uniquely crafted 4-bed, 3-bath home with stunning upgrades. From the grand stained glass entry and 10-ft ceilings to the chef’s kitchen with quartz counters, island sink, built-ins, and abundant cabinetry, every detail is designed for comfort and style. Enjoy seamless flow to the dining, living, and 4-season room with gas fireplace. The spacious primary suite offers a walk-in closet, fireplace, steam shower, and jetted tub. Additional main-floor perks include a second bedroom, 2-pc bath, laundry, and plenty of storage. Upstairs features a family room, 2 more bedrooms, and full bath with all the living area on quality ceramic and hardwood flooring. Attached heated garage with epoxy floor and hot & cold water. Outside, enjoy the fruit trees open area and the horse corral with heated water bowl in the luxury of true country living—just minutes from town. (id:62055)
Property Details
|
MLS® Number
|
E4448746 |
|
Property Type
|
Single Family |
|
Features
|
See Remarks, Level |
|
Structure
|
Fire Pit, Patio(s) |
Building
|
Bathroom Total
|
3 |
|
Bedrooms Total
|
4 |
|
Amenities
|
Ceiling - 10ft, Vinyl Windows |
|
Appliances
|
Dishwasher, Dryer, Garage Door Opener Remote(s), Garage Door Opener, Garburator, Hood Fan, Microwave, Refrigerator, Stove, Washer, Water Softener, Window Coverings, Wine Fridge |
|
Basement Type
|
None |
|
Constructed Date
|
2014 |
|
Construction Style Attachment
|
Detached |
|
Fireplace Fuel
|
Gas |
|
Fireplace Present
|
Yes |
|
Fireplace Type
|
Unknown |
|
Half Bath Total
|
1 |
|
Heating Type
|
Forced Air, In Floor Heating |
|
Stories Total
|
2 |
|
Size Interior
|
2,958 Ft2 |
|
Type
|
House |
Parking
|
Attached Garage
|
|
|
Heated Garage
|
|
Land
|
Acreage
|
Yes |
|
Size Irregular
|
3 |
|
Size Total
|
3 Ac |
|
Size Total Text
|
3 Ac |
Rooms
| Level |
Type |
Length |
Width |
Dimensions |
|
Main Level |
Living Room |
5.2 m |
4.88 m |
5.2 m x 4.88 m |
|
Main Level |
Dining Room |
3.2 m |
4.3 m |
3.2 m x 4.3 m |
|
Main Level |
Kitchen |
3.62 m |
4.88 m |
3.62 m x 4.88 m |
|
Main Level |
Den |
3.35 m |
3.35 m |
3.35 m x 3.35 m |
|
Main Level |
Primary Bedroom |
6.1 m |
5.5 m |
6.1 m x 5.5 m |
|
Main Level |
Bedroom 2 |
4 m |
4.3 m |
4 m x 4.3 m |
|
Main Level |
Bonus Room |
6.7 m |
4.27 m |
6.7 m x 4.27 m |
|
Main Level |
Laundry Room |
2.15 m |
3.65 m |
2.15 m x 3.65 m |
|
Main Level |
Storage |
3.65 m |
2.15 m |
3.65 m x 2.15 m |
|
Upper Level |
Family Room |
4.3 m |
3.65 m |
4.3 m x 3.65 m |
|
Upper Level |
Bedroom 3 |
3.65 m |
4.6 m |
3.65 m x 4.6 m |
|
Upper Level |
Bedroom 4 |
3.8 m |
5.2 m |
3.8 m x 5.2 m |









































