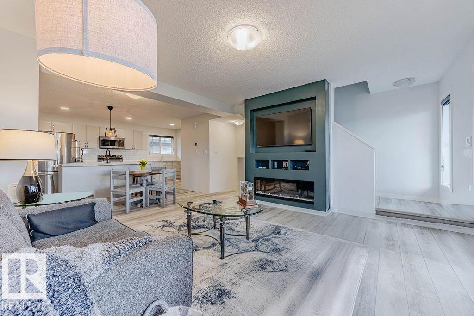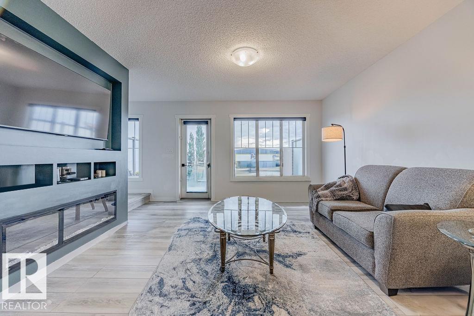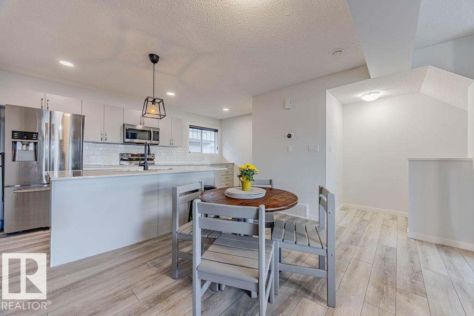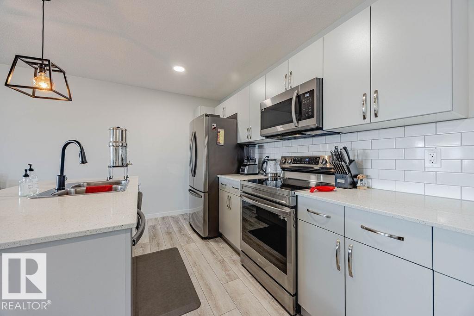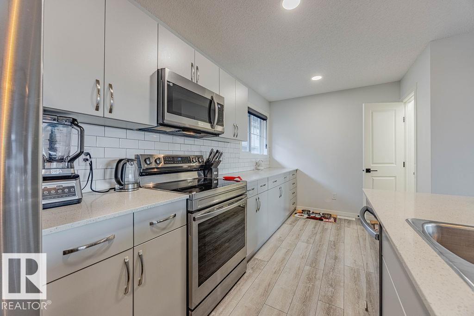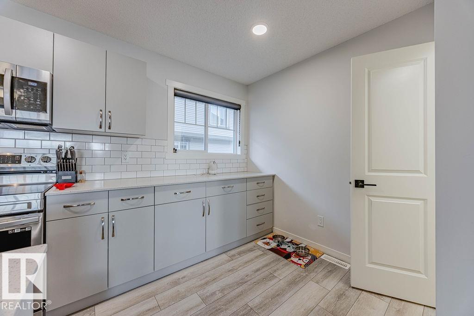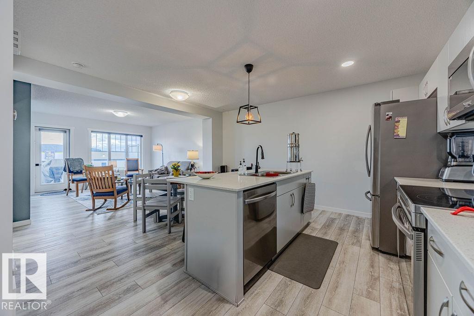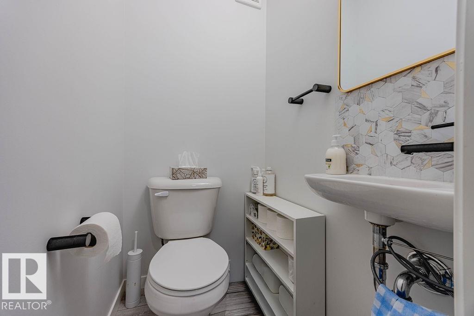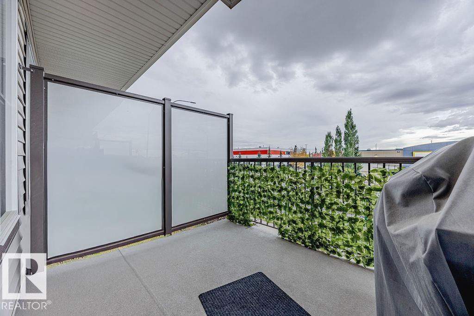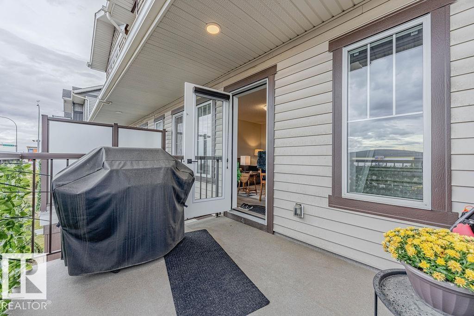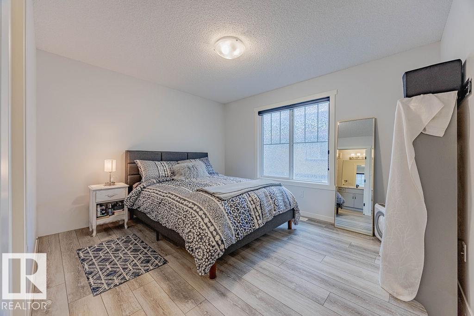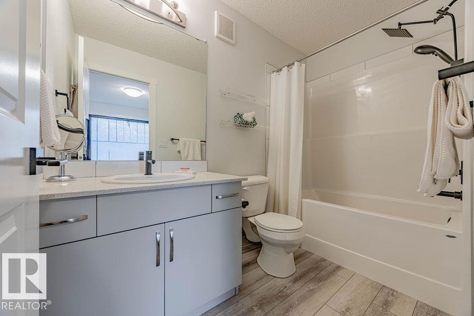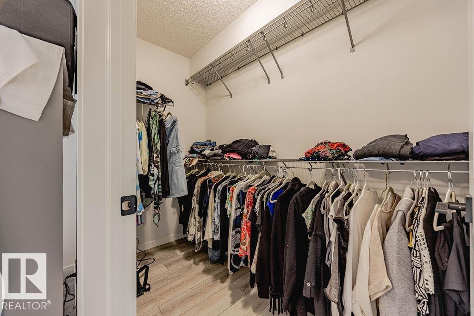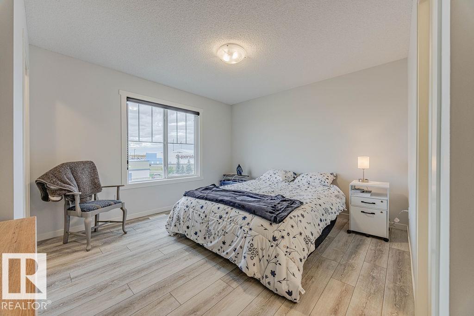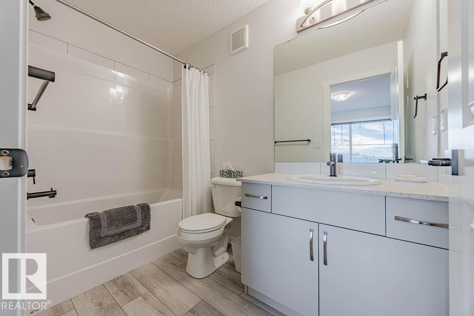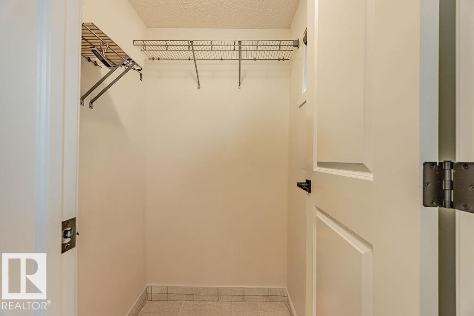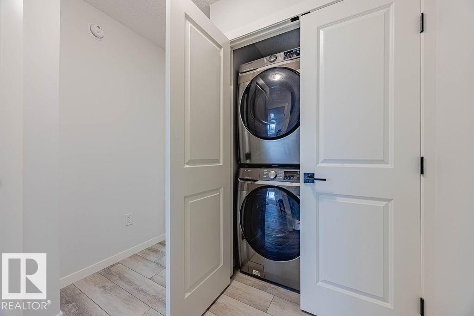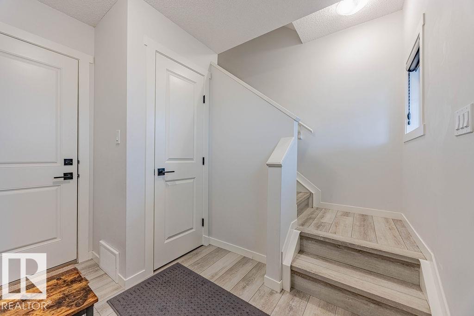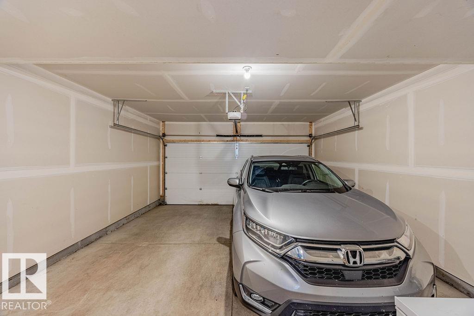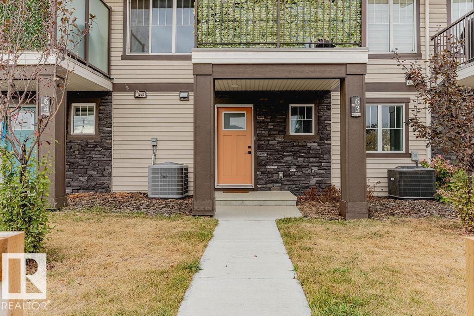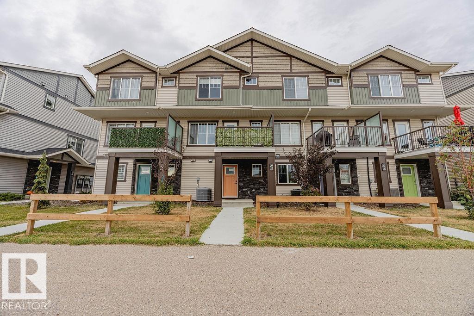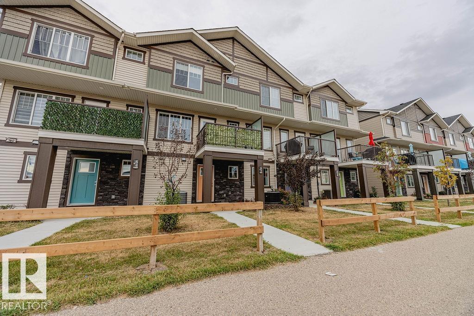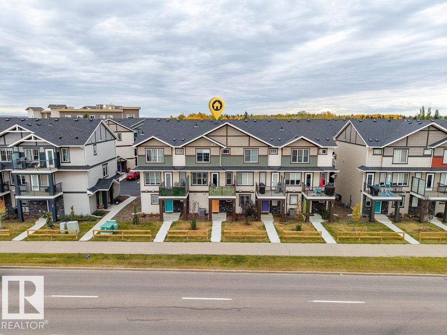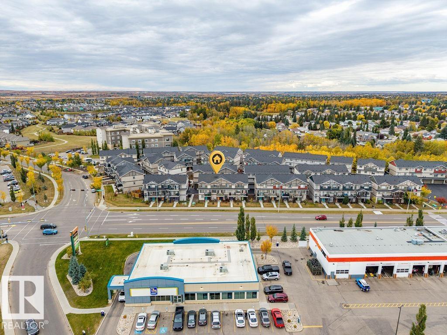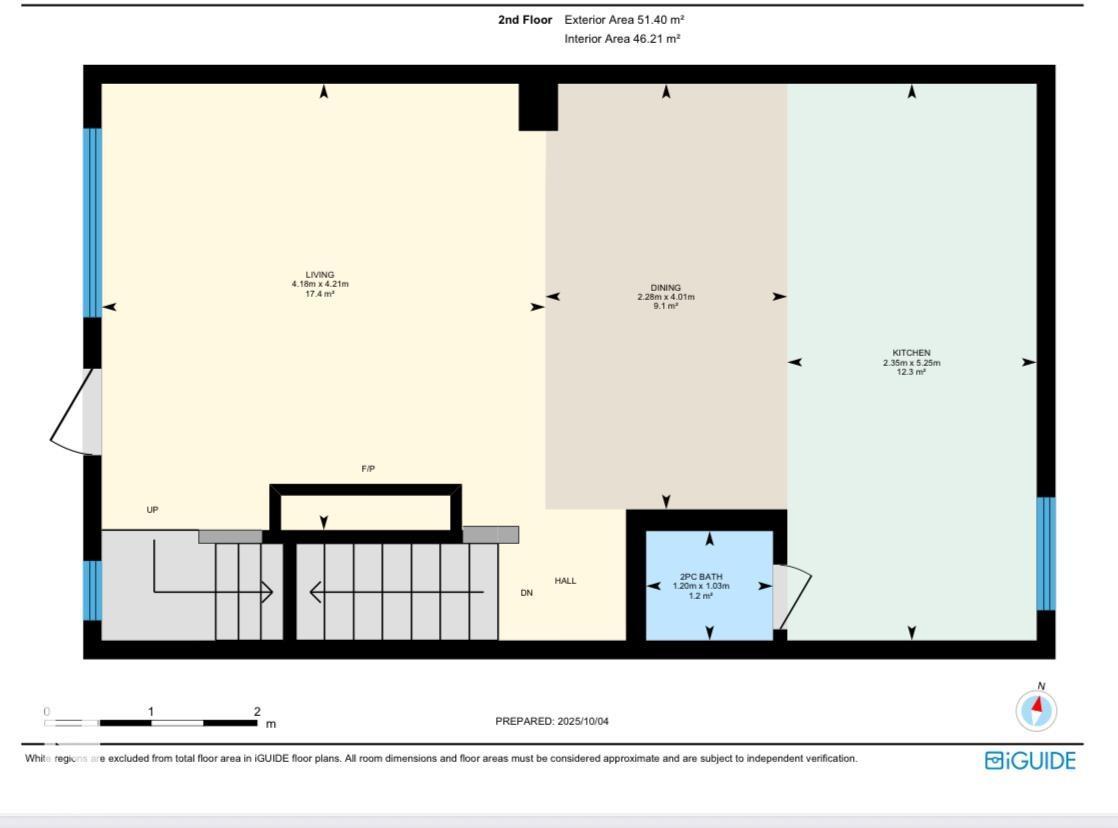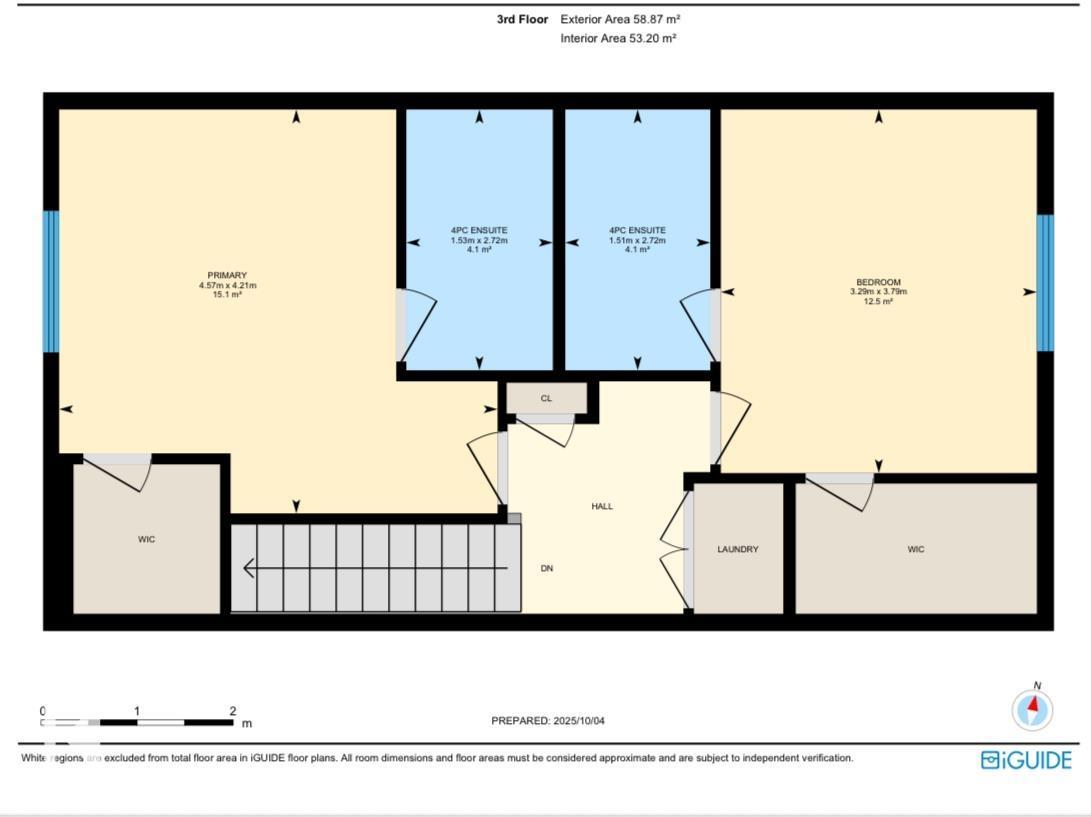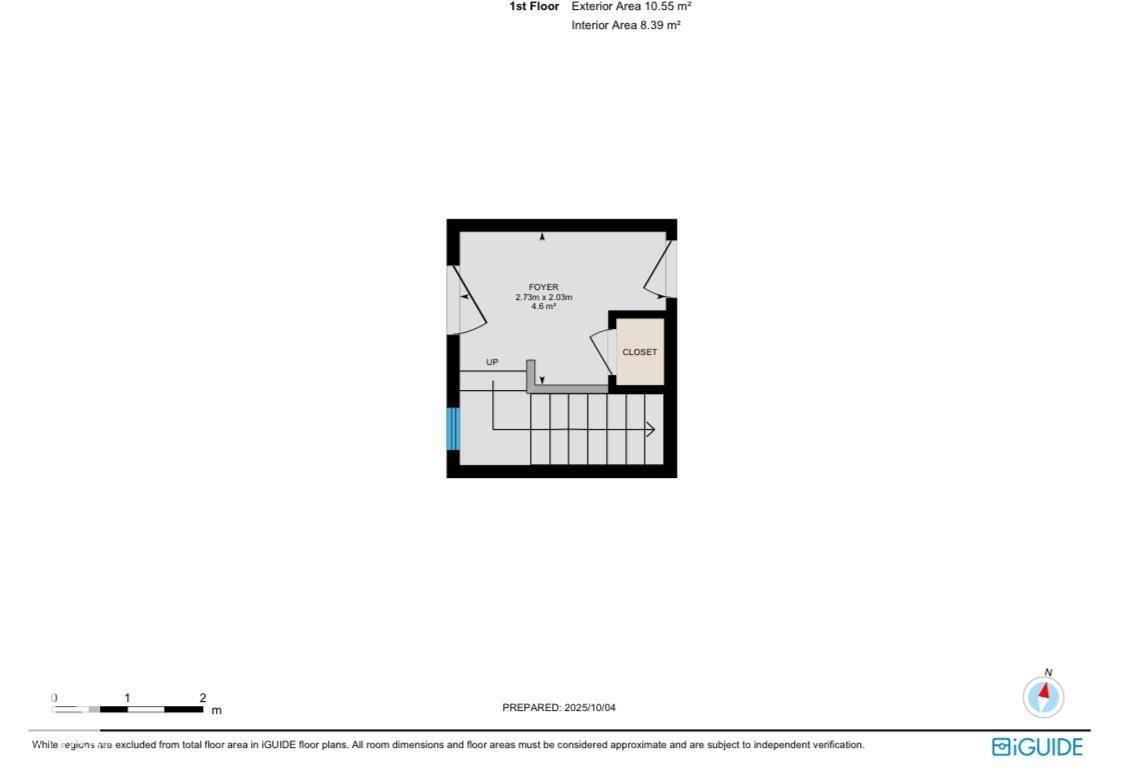#63 50 Mclaughlin Dr Spruce Grove, Alberta T7X 0E1
$350,000Maintenance, Exterior Maintenance, Landscaping, Property Management, Other, See Remarks
$203.60 Monthly
Maintenance, Exterior Maintenance, Landscaping, Property Management, Other, See Remarks
$203.60 MonthlyExperience modern living in this beautifully kept, pet-friendly 2022-built executive condo offering 1,300 sq ft of stylish comfort beside Heritage Grove Park’s scenic trail system. This 2-bedroom, 2.5-bath home includes a heated and insulated double garage and features premium upgrades like central A/C, luxury vinyl plank flooring, and an electric fireplace for cozy evenings. The bright main floor showcases an upgraded kitchen with extended counter space, quartz counters, quality cabinetry, and premium fixtures, opening to a welcoming dining and living area with access to a private balcony. Upstairs, enjoy two spacious primary suites, each with walk-in closets and full ensuites. With modern finishes and an unbeatable location near the Tri Leisure Centre, shopping, and Hwy 16A, this turn-key, pet-friendly home perfectly combines comfort, convenience, and style. (id:62055)
Property Details
| MLS® Number | E4461561 |
| Property Type | Single Family |
| Neigbourhood | McLaughlin_SPGR |
| Amenities Near By | Playground, Public Transit, Schools, Shopping |
| Features | No Smoking Home |
| Structure | Deck |
Building
| Bathroom Total | 3 |
| Bedrooms Total | 2 |
| Appliances | Dishwasher, Dryer, Garage Door Opener, Microwave Range Hood Combo, Refrigerator, Stove, Washer |
| Basement Development | Finished |
| Basement Type | Partial (finished) |
| Constructed Date | 2022 |
| Construction Style Attachment | Attached |
| Cooling Type | Central Air Conditioning |
| Fireplace Fuel | Electric |
| Fireplace Present | Yes |
| Fireplace Type | Unknown |
| Half Bath Total | 1 |
| Heating Type | Forced Air |
| Stories Total | 2 |
| Size Interior | 1,301 Ft2 |
| Type | Row / Townhouse |
Parking
| Attached Garage |
Land
| Acreage | No |
| Land Amenities | Playground, Public Transit, Schools, Shopping |
| Size Irregular | 185.81 |
| Size Total | 185.81 M2 |
| Size Total Text | 185.81 M2 |
Rooms
| Level | Type | Length | Width | Dimensions |
|---|---|---|---|---|
| Main Level | Living Room | Measurements not available | ||
| Main Level | Dining Room | Measurements not available | ||
| Main Level | Kitchen | Measurements not available | ||
| Upper Level | Primary Bedroom | Measurements not available | ||
| Upper Level | Bedroom 2 | Measurements not available |
Contact Us
Contact us for more information


