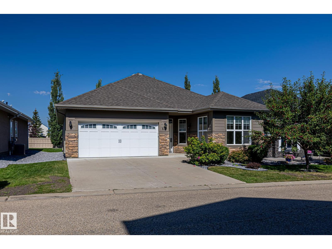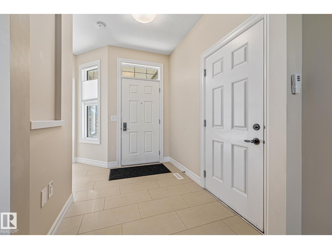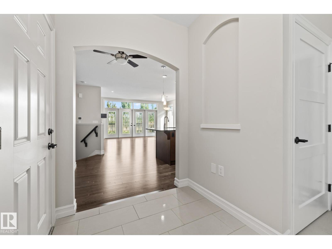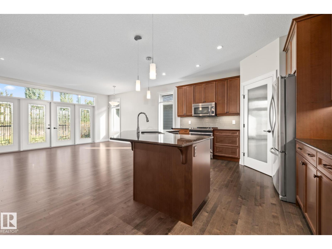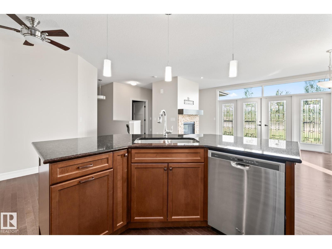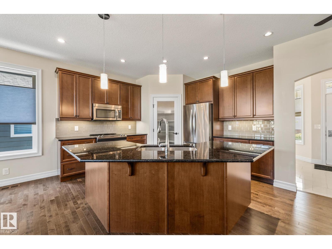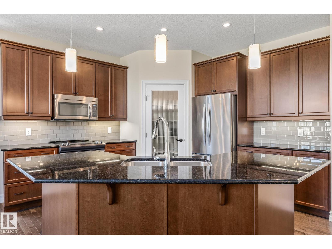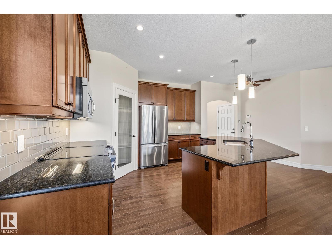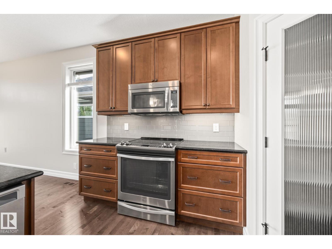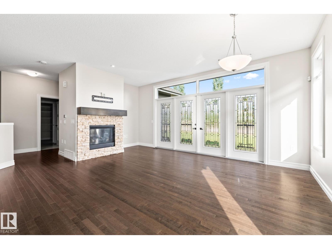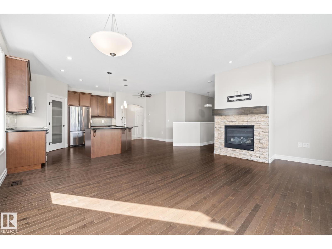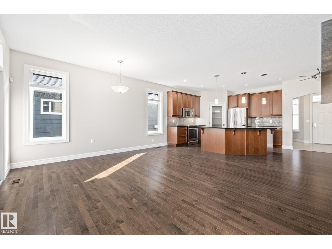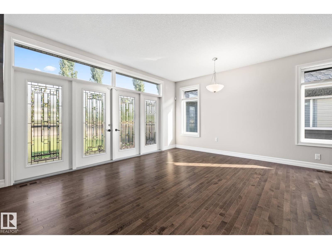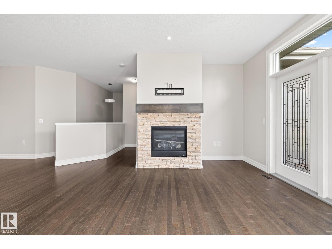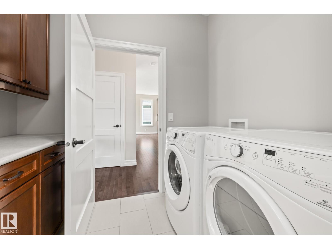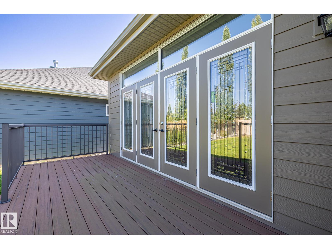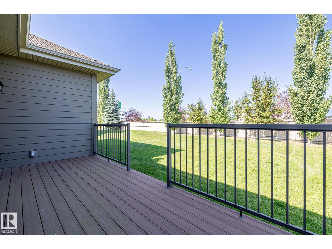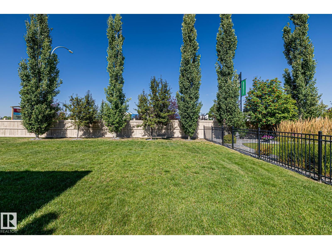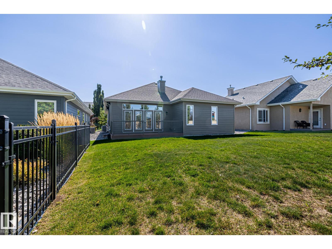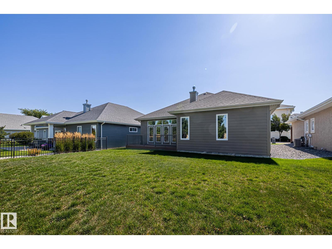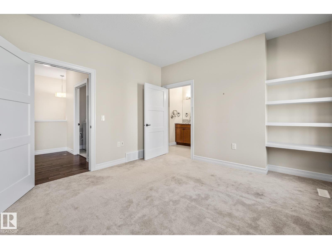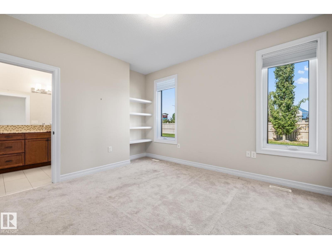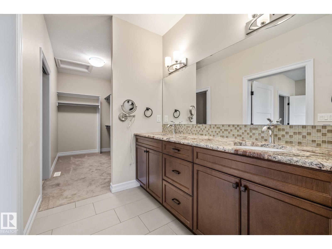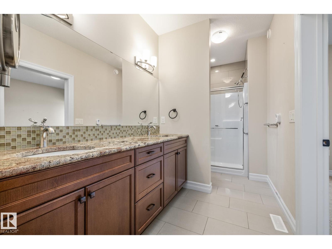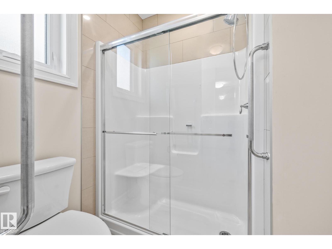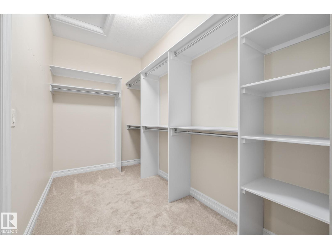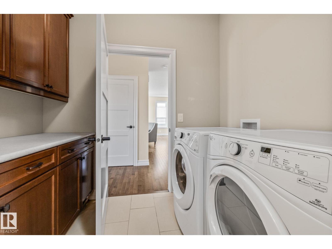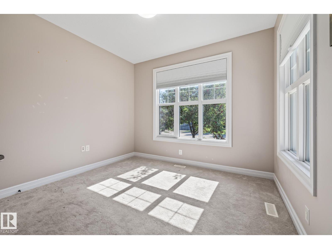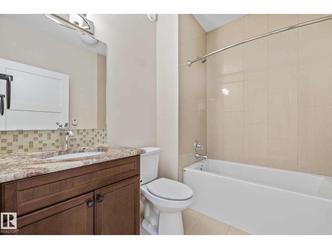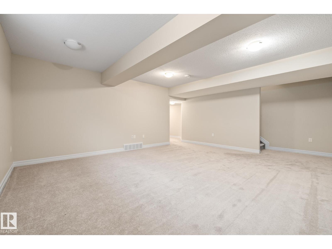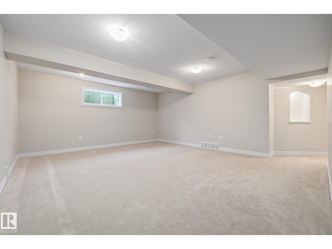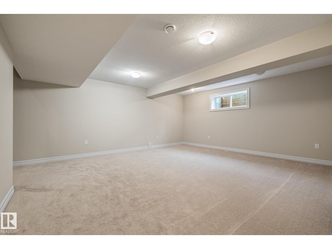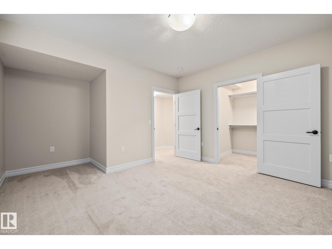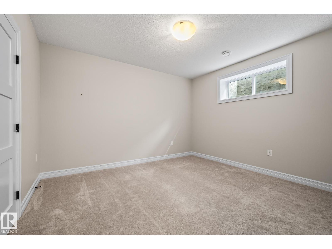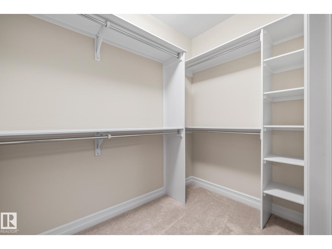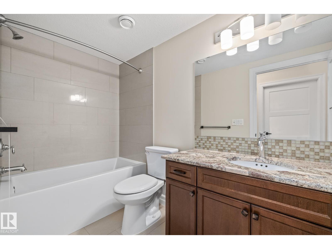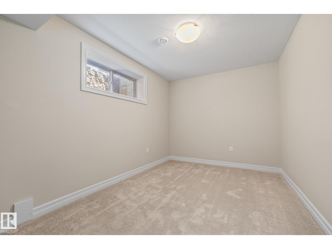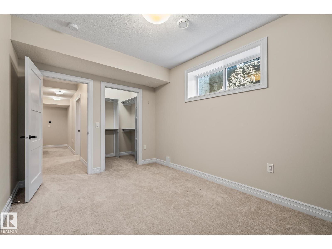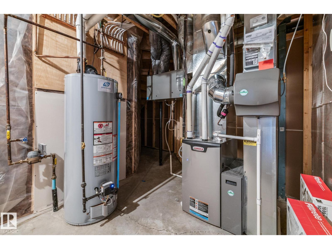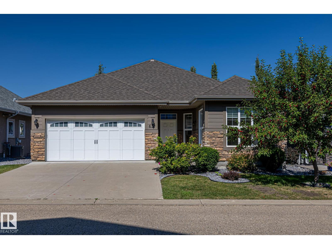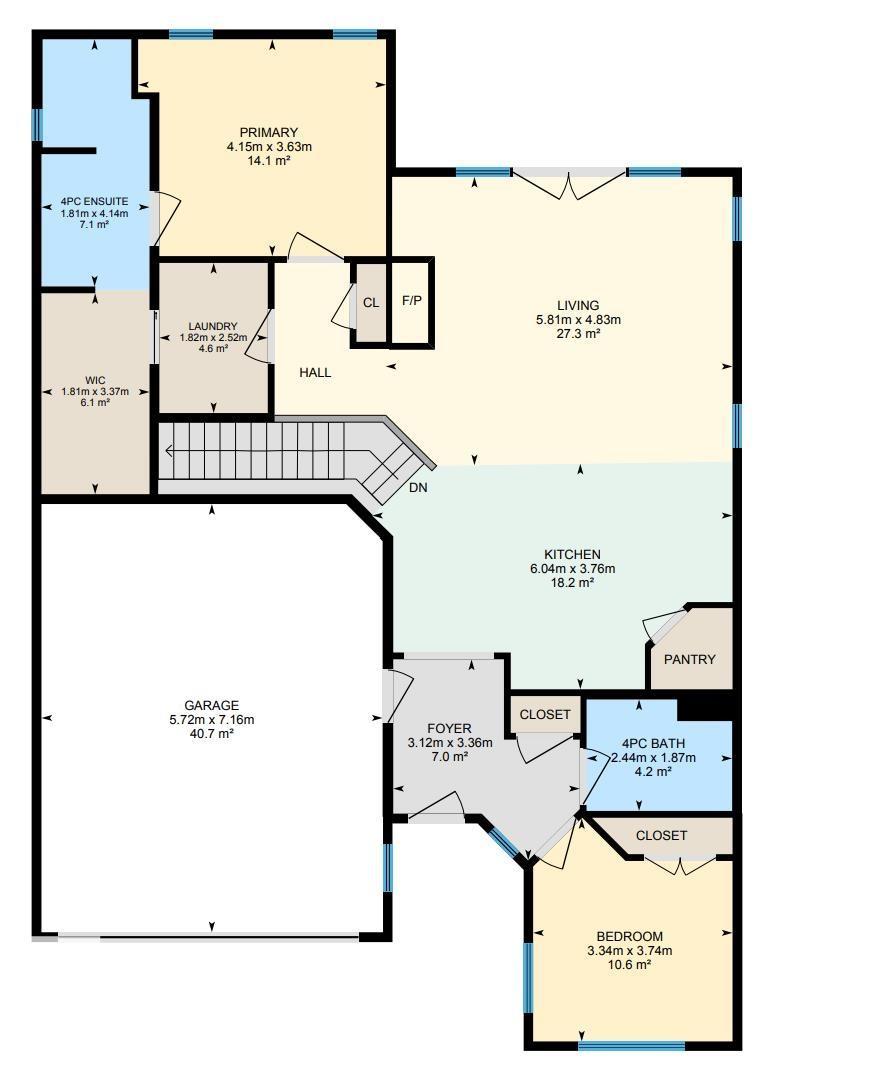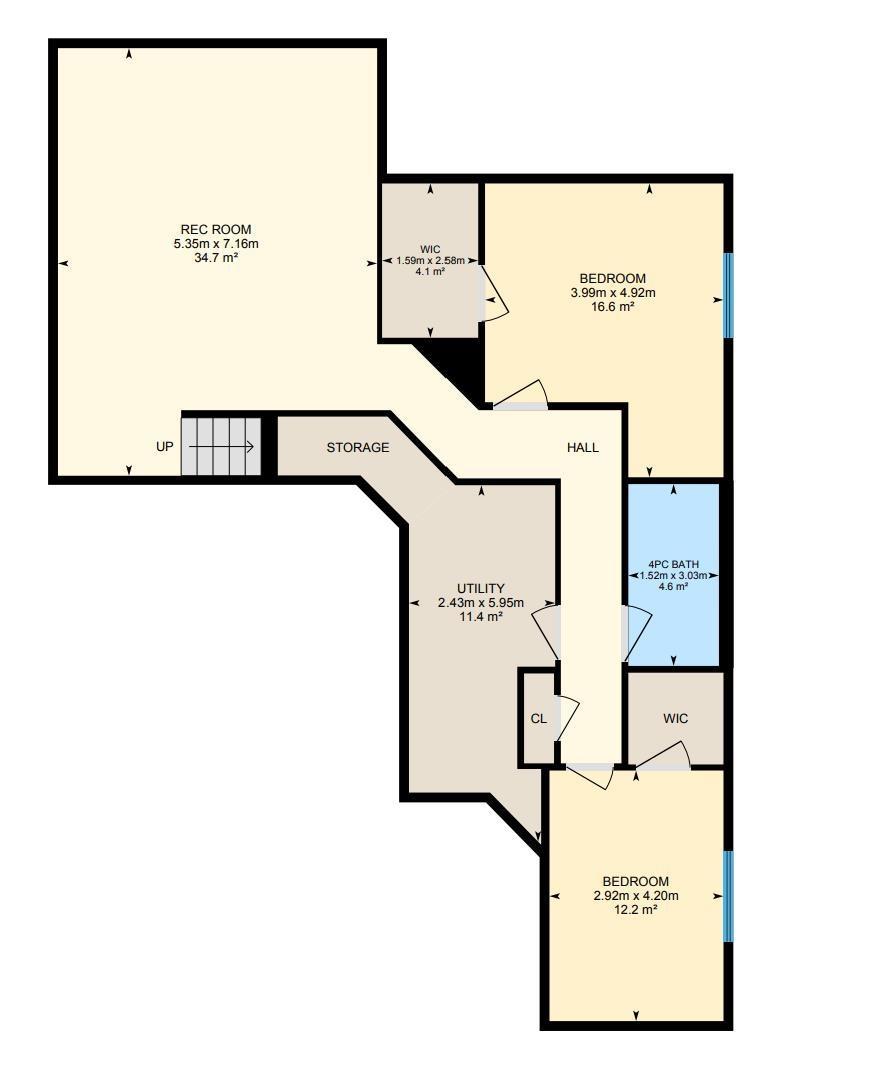#63 18343 Lessard Rd Nw Edmonton, Alberta T6M 2Y5
$609,000Maintenance, Insurance, Common Area Maintenance, Landscaping, Other, See Remarks, Property Management
$942.18 Monthly
Maintenance, Insurance, Common Area Maintenance, Landscaping, Other, See Remarks, Property Management
$942.18 MonthlyNO STEPS, barrier free home with oversized doors, & 24-hour emergency response pull cord system throughout! Located in a Secure, gated community! This thoughtfully designed 4 BED 3 Bath home is TURNKEY, with a beautiful open concept kitchen, quartz counters, a gas fireplace, like new hardwood floors, main floor laundry room, blinds throughout, a large deck opening onto a private, backyard & A/C! Unlike most homes in Touchmark this property was built in 2016- the building systems + exterior are in great shape, with no upcoming expenses & minimal wear & tear. With easy, seamless access to higher levels of care within the same facility if ever needed Touchmark offers a maintenance-free lifestyle with private events, and frequent social opportunities, including onsite dining for family gatherings and elegant social spaces with live music, and complimentary refreshments. Touchmark is the ideal seniors facility for age in place living, a MUST SEE! (id:62055)
Property Details
| MLS® Number | E4455149 |
| Property Type | Single Family |
| Neigbourhood | Donsdale |
| Amenities Near By | Public Transit, Shopping |
| Features | Private Setting, Treed, Flat Site, No Back Lane, Closet Organizers, No Animal Home, No Smoking Home |
| Parking Space Total | 4 |
| Structure | Deck |
Building
| Bathroom Total | 3 |
| Bedrooms Total | 4 |
| Amenities | Ceiling - 9ft, Vinyl Windows |
| Appliances | Dishwasher, Dryer, Garage Door Opener Remote(s), Garage Door Opener, Microwave Range Hood Combo, Refrigerator, Stove, Central Vacuum, Washer, Window Coverings |
| Architectural Style | Bungalow |
| Basement Development | Finished |
| Basement Type | Full (finished) |
| Constructed Date | 2016 |
| Fire Protection | Smoke Detectors |
| Fireplace Fuel | Gas |
| Fireplace Present | Yes |
| Fireplace Type | Unknown |
| Heating Type | Forced Air |
| Stories Total | 1 |
| Size Interior | 1,373 Ft2 |
| Type | House |
Parking
| Attached Garage |
Land
| Acreage | No |
| Land Amenities | Public Transit, Shopping |
| Size Irregular | 544.88 |
| Size Total | 544.88 M2 |
| Size Total Text | 544.88 M2 |
Rooms
| Level | Type | Length | Width | Dimensions |
|---|---|---|---|---|
| Basement | Bedroom 3 | 3.99 m | 4.92 m | 3.99 m x 4.92 m |
| Basement | Bedroom 4 | 2.92 m | 4.2 m | 2.92 m x 4.2 m |
| Main Level | Primary Bedroom | 4.15 m | 3.63 m | 4.15 m x 3.63 m |
| Main Level | Bedroom 2 | 3.34 m | 3.74 m | 3.34 m x 3.74 m |
Contact Us
Contact us for more information


