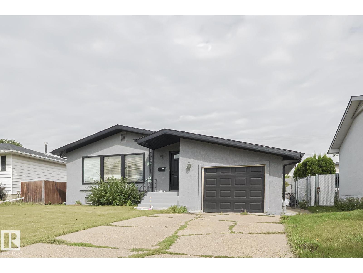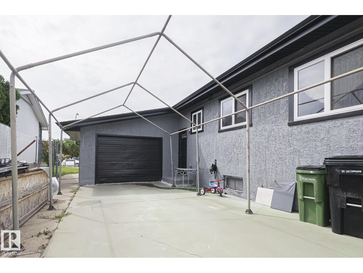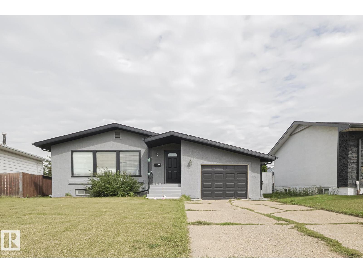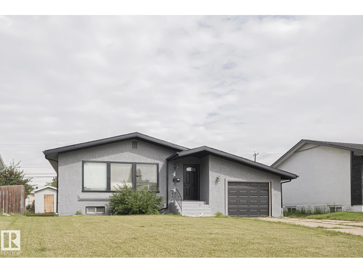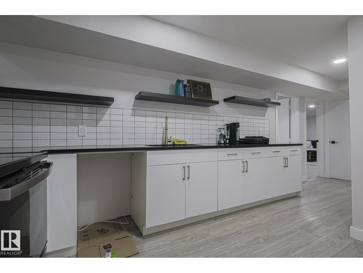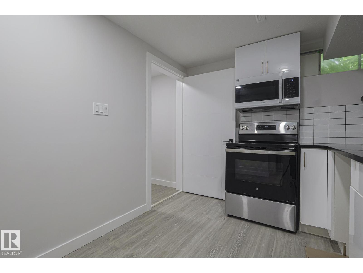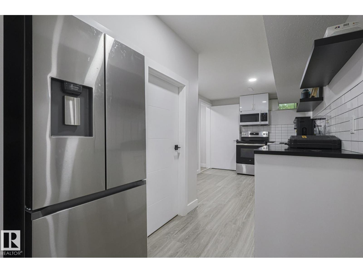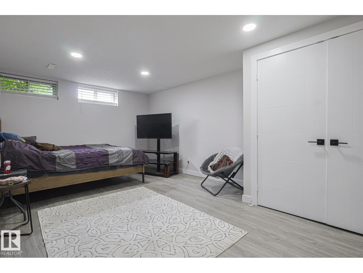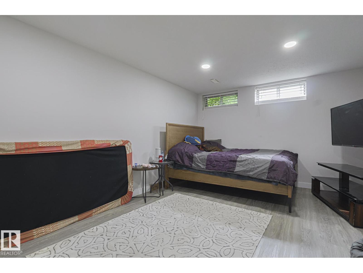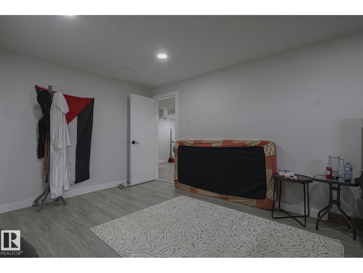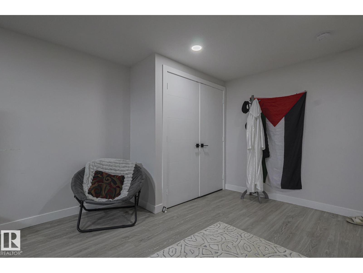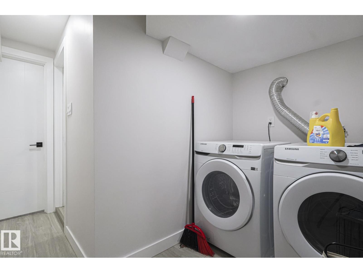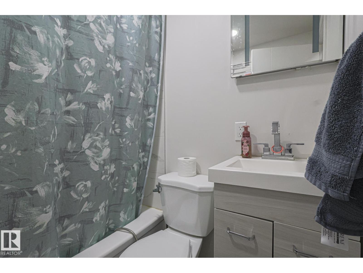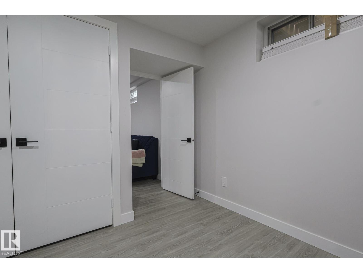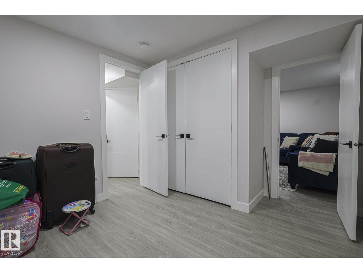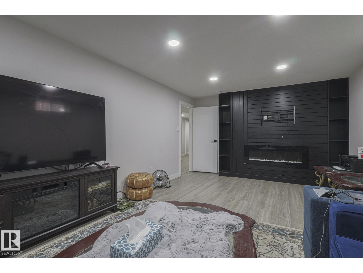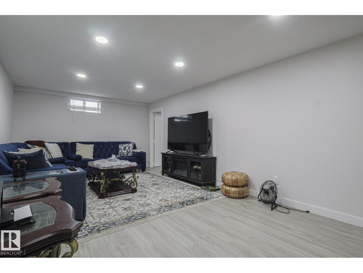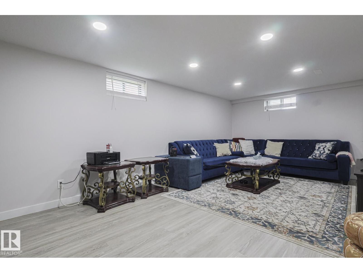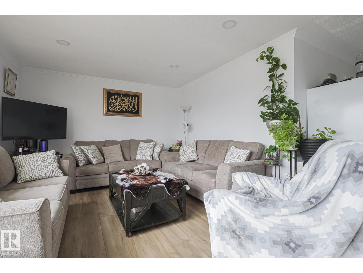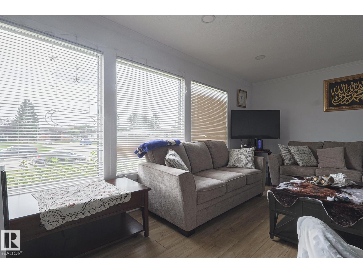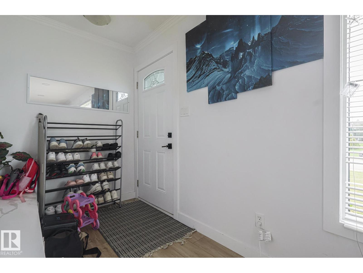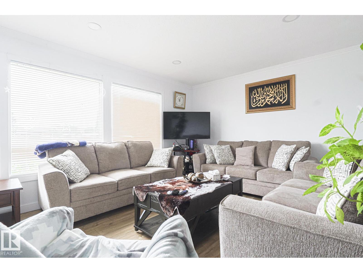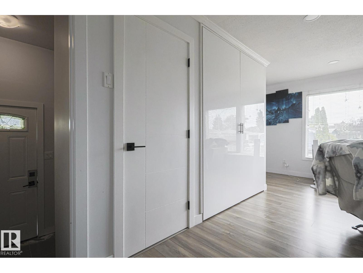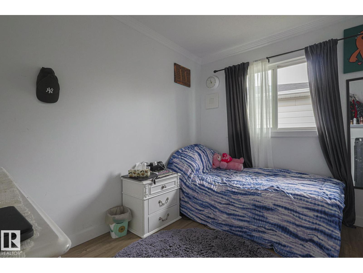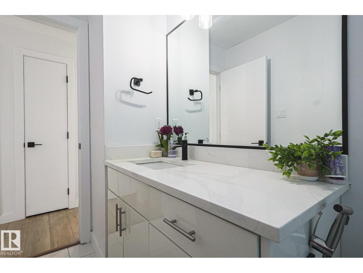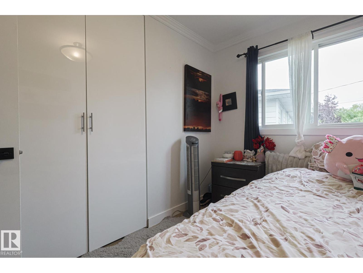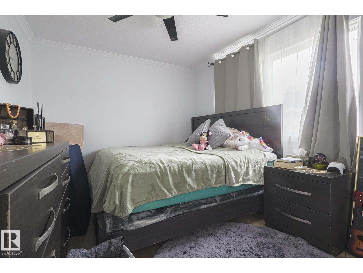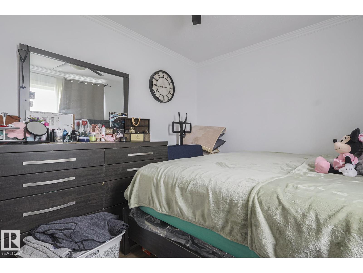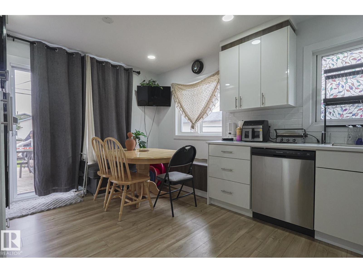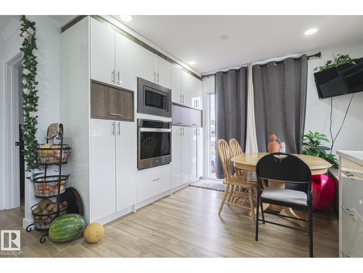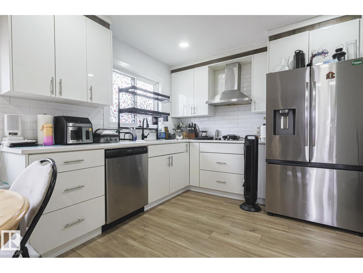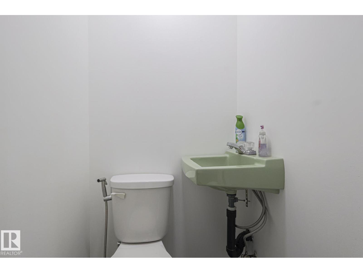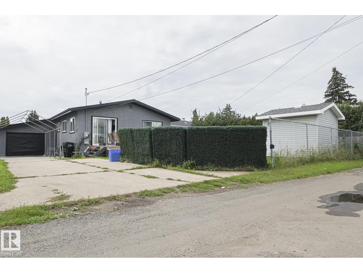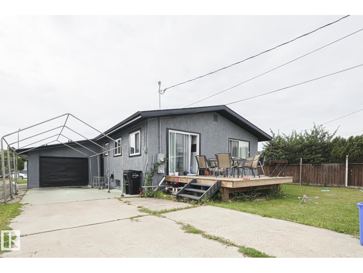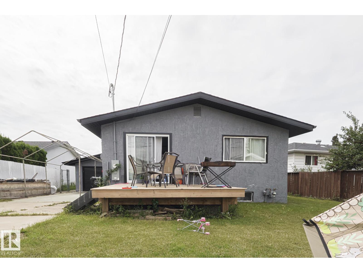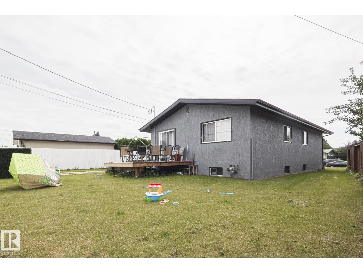6224 136 Av Nw Edmonton, Alberta T5A 0N6
5 Bedroom
3 Bathroom
1,098 ft2
Bungalow
Forced Air
$460,000
Welcome to this beautiful 5-bedroom single-family home! This spacious property features 3 bedrooms on the main floor and 2 additional bedrooms in the fully finished basement. The home boasts two newer kitchens and two laundry areas, offering convenience and flexibility for extended family. Enjoy the separate side entrance to the basement, a single attached garage, plus RV parking, tandem parking, and plenty of street parking. Located in a quiet neighborhood, the home is just steps away from schools, grocery stores, and public transportation, making it a perfect choice for families. (id:62055)
Open House
This property has open houses!
October
19
Sunday
Starts at:
1:00 pm
Ends at:3:00 pm
Property Details
| MLS® Number | E4453449 |
| Property Type | Single Family |
| Neigbourhood | Belvedere |
| Amenities Near By | Public Transit, Schools, Shopping |
| Community Features | Public Swimming Pool |
| Features | Recreational |
| Structure | Patio(s) |
Building
| Bathroom Total | 3 |
| Bedrooms Total | 5 |
| Appliances | Fan, Garage Door Opener Remote(s), Hood Fan, Microwave Range Hood Combo, Oven - Built-in, Microwave, Storage Shed, Stove, Washer, Dryer, Refrigerator, Two Stoves, Two Washers, Dishwasher |
| Architectural Style | Bungalow |
| Basement Development | Finished |
| Basement Type | Full (finished) |
| Constructed Date | 1967 |
| Construction Style Attachment | Detached |
| Half Bath Total | 1 |
| Heating Type | Forced Air |
| Stories Total | 1 |
| Size Interior | 1,098 Ft2 |
| Type | House |
Parking
| Stall | |
| R V | |
| Attached Garage |
Land
| Acreage | No |
| Land Amenities | Public Transit, Schools, Shopping |
| Size Irregular | 632.83 |
| Size Total | 632.83 M2 |
| Size Total Text | 632.83 M2 |
Rooms
| Level | Type | Length | Width | Dimensions |
|---|---|---|---|---|
| Basement | Bedroom 4 | 11.7 m | 17.7 m | 11.7 m x 17.7 m |
| Basement | Bedroom 5 | 11.7 m | 9.8 m | 11.7 m x 9.8 m |
| Main Level | Living Room | 18 m | 12.1 m | 18 m x 12.1 m |
| Main Level | Dining Room | 10.9 m | 6.9 m | 10.9 m x 6.9 m |
| Main Level | Kitchen | 10.9 m | 9.2 m | 10.9 m x 9.2 m |
| Main Level | Primary Bedroom | 13.9 m | 9.6 m | 13.9 m x 9.6 m |
| Main Level | Bedroom 2 | 10.5 m | 8.2 m | 10.5 m x 8.2 m |
| Main Level | Bedroom 3 | 10.5 m | 8.1 m | 10.5 m x 8.1 m |
Contact Us
Contact us for more information


