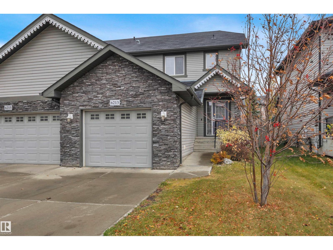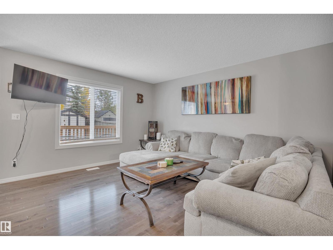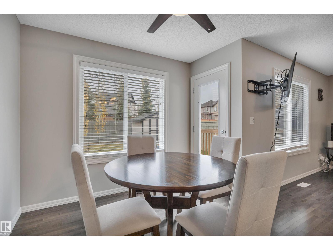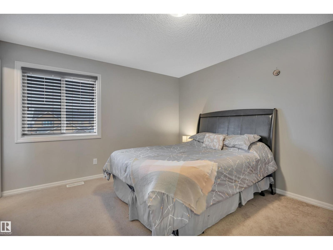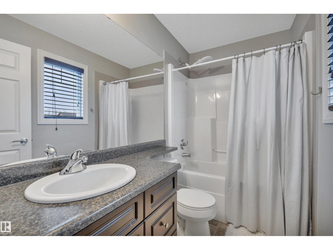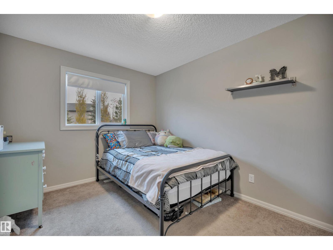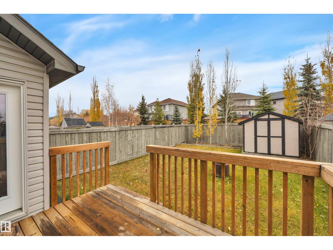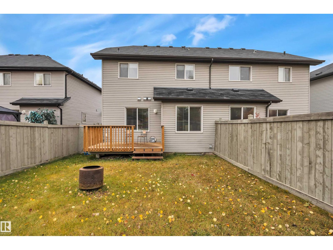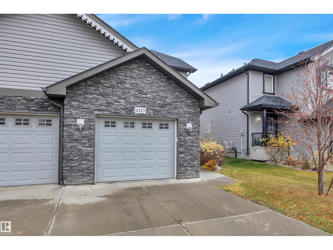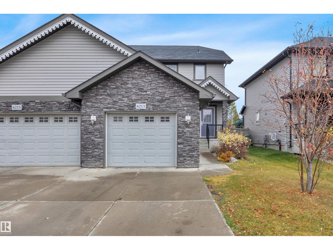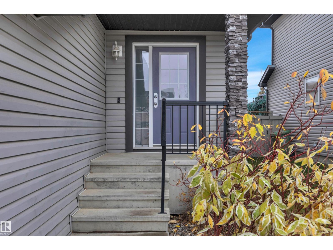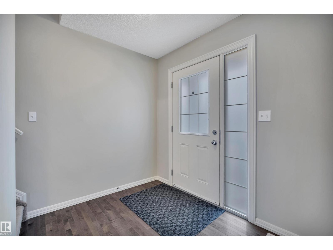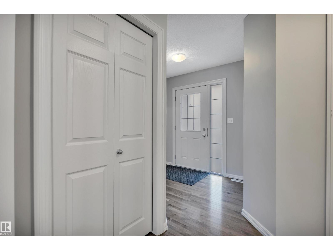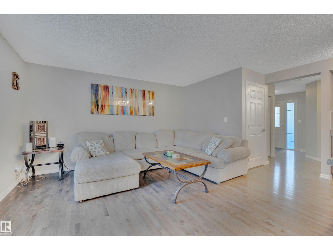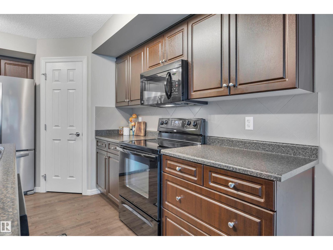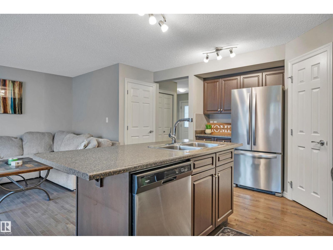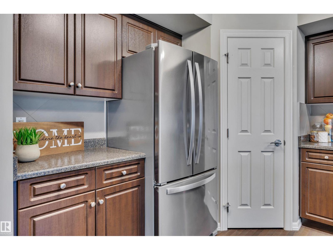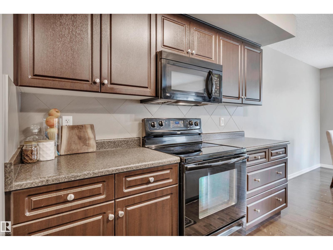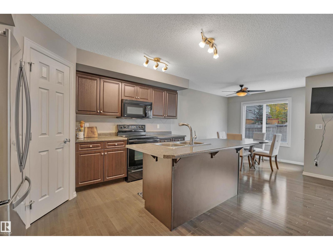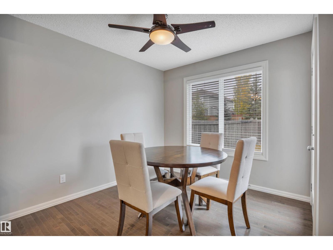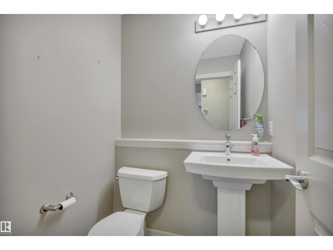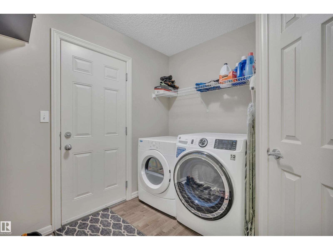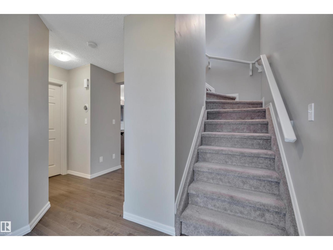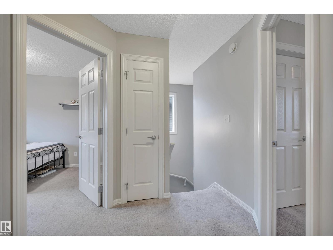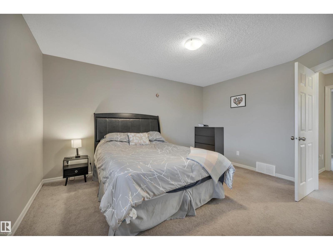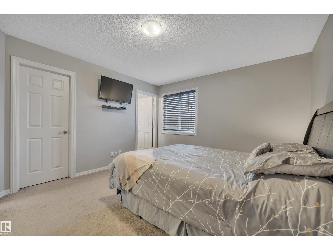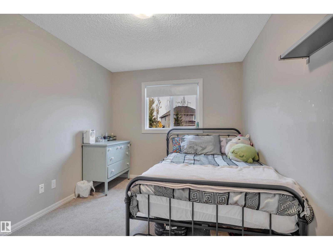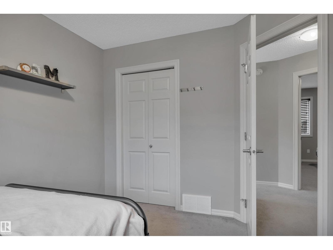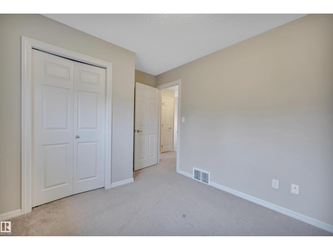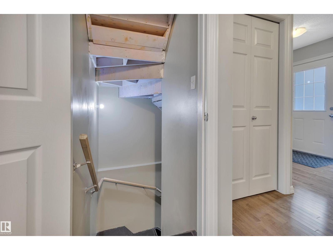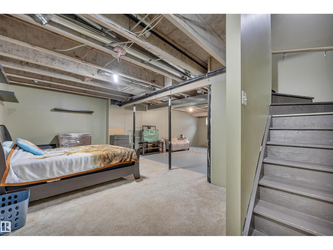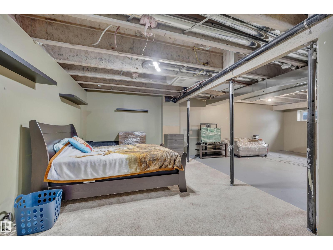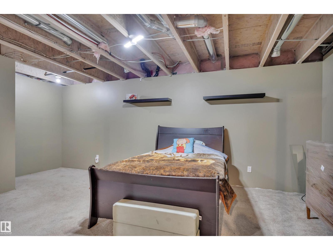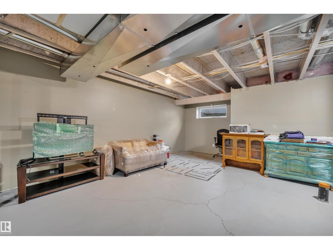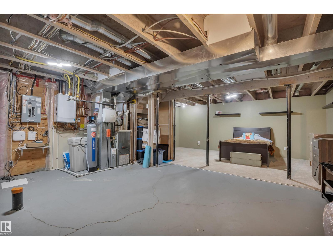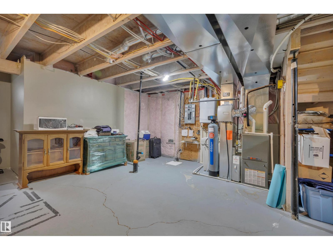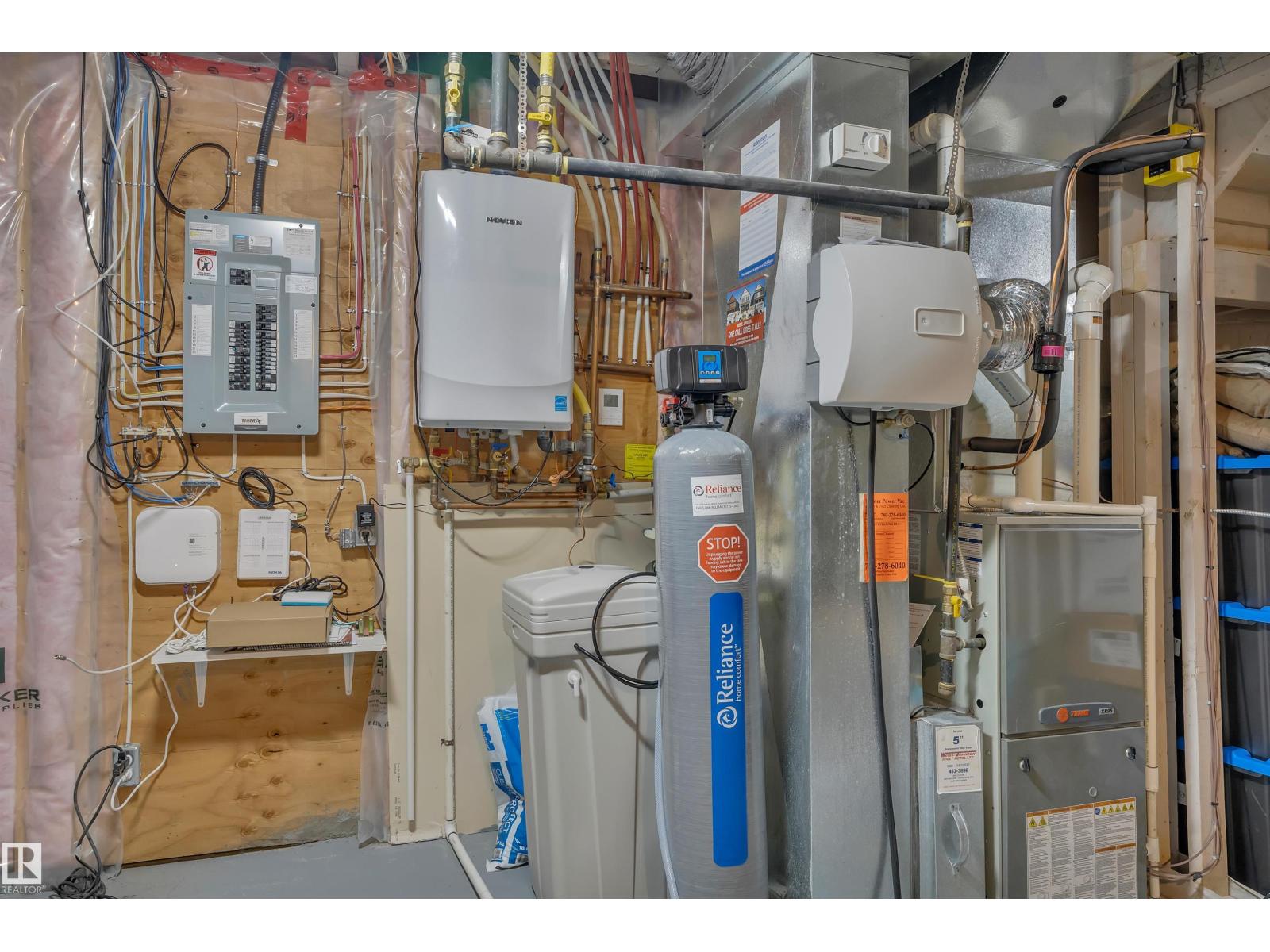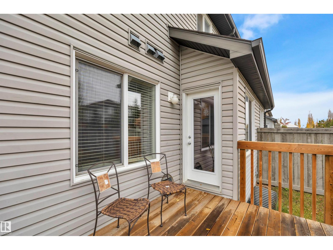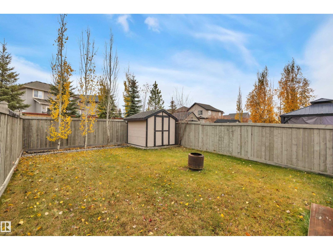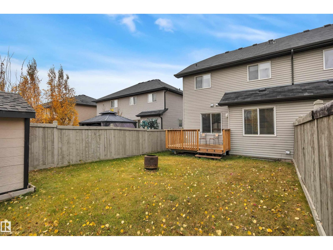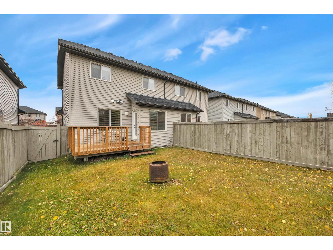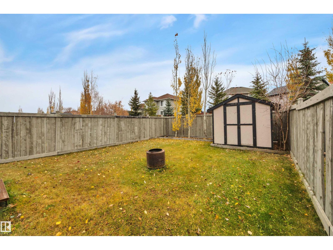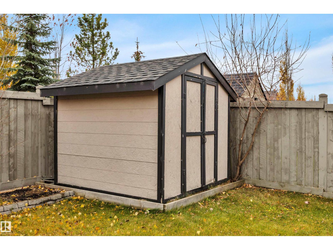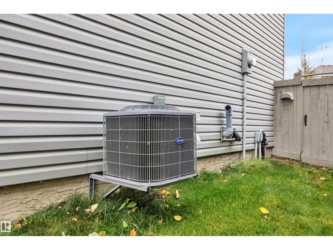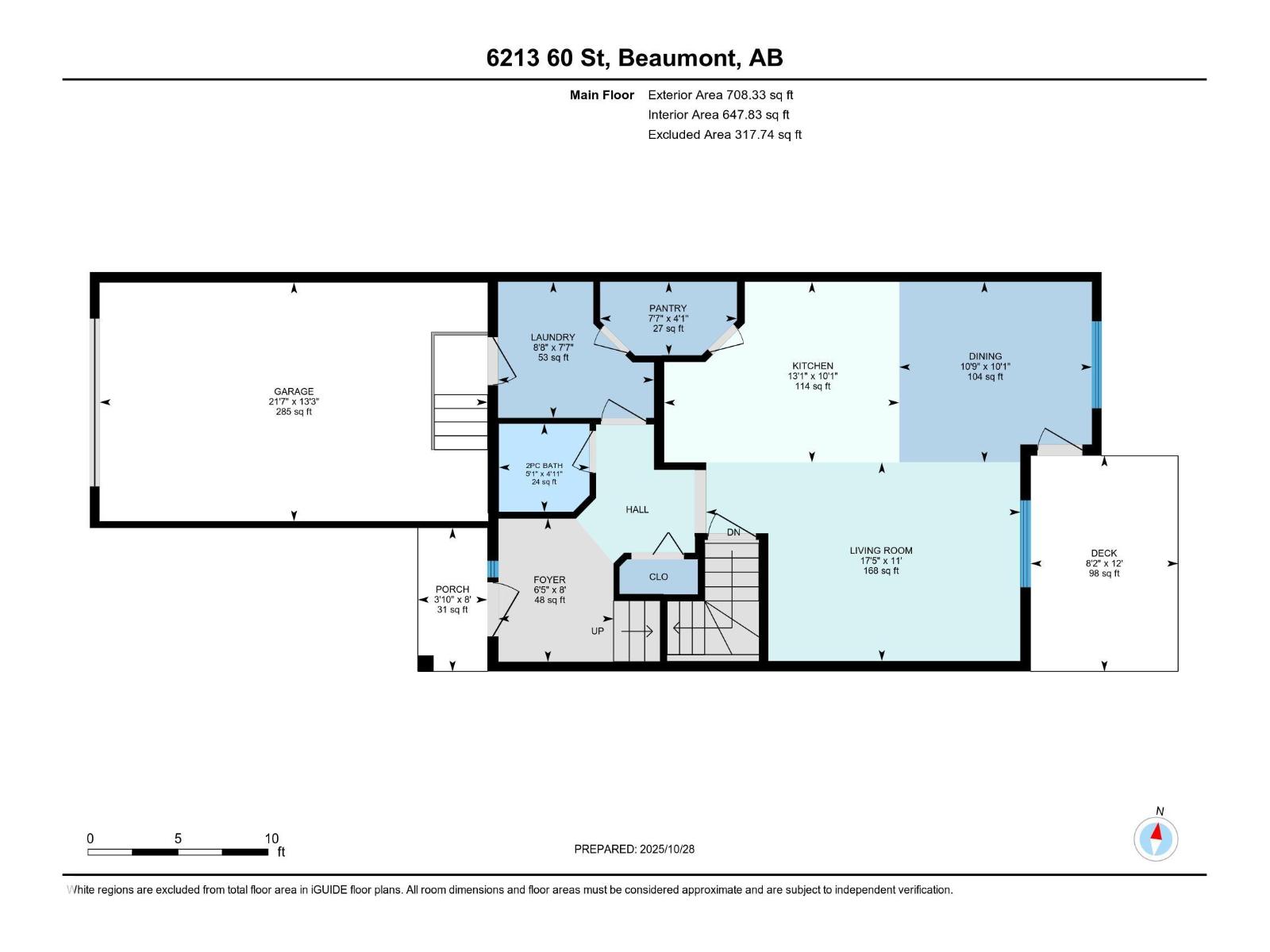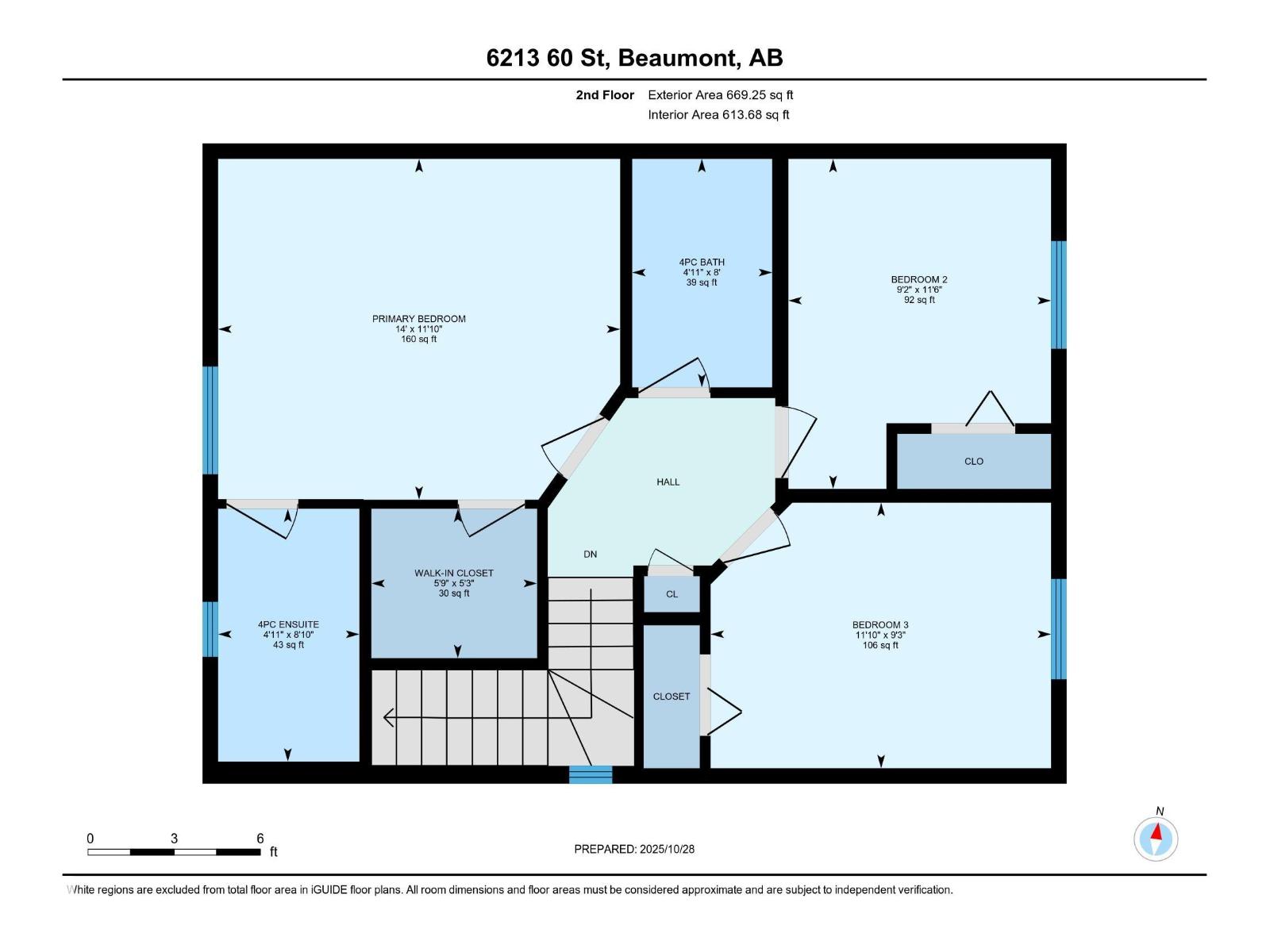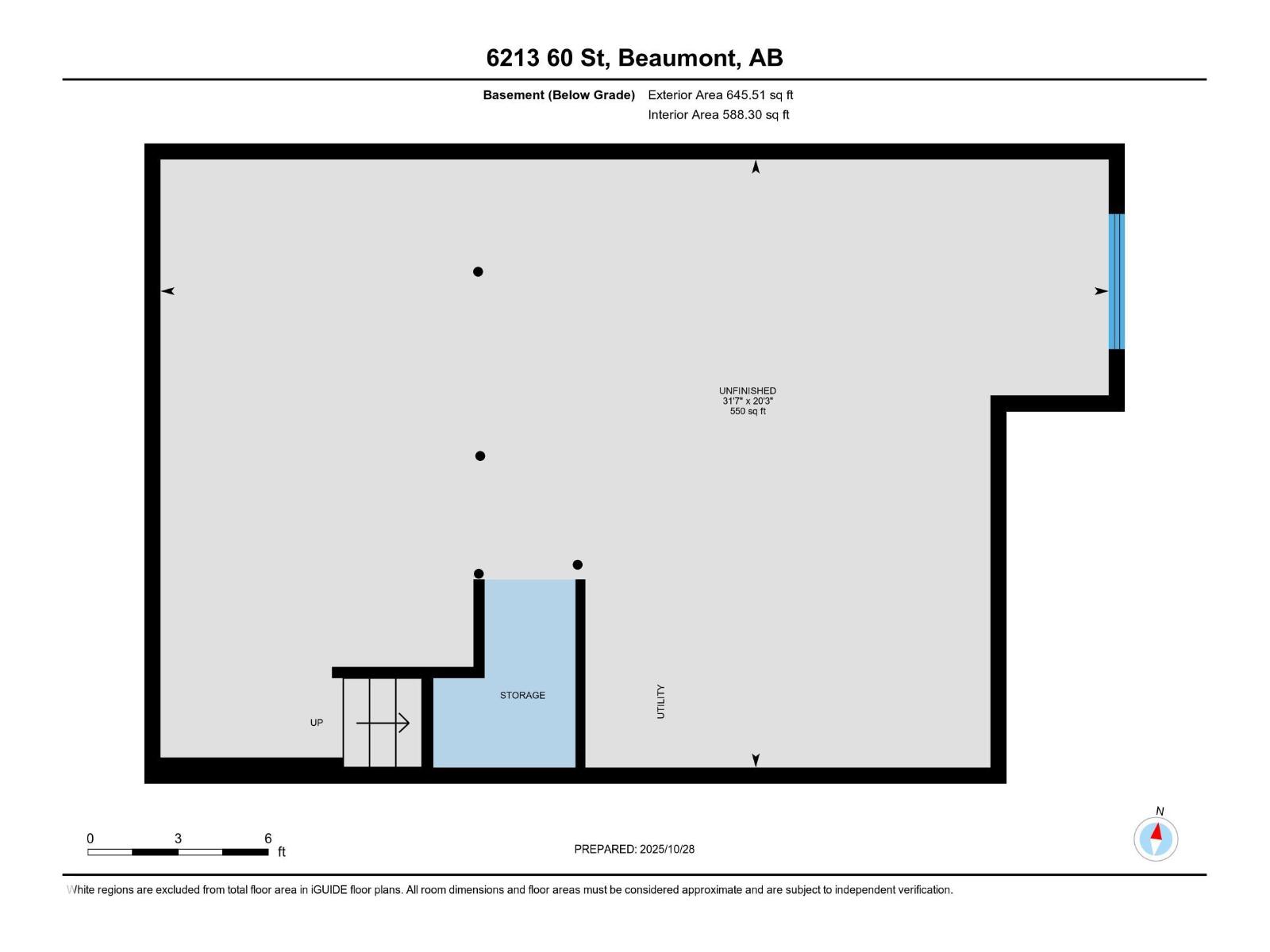3 Bedroom
3 Bathroom
1,378 ft2
Central Air Conditioning
Forced Air
$400,000
This half duplex is the perfect blend of style and convenience for professionals or first-time buyers! Step inside to find gleaming hardwood floors throughout the main level, which features a handy walk-through pantry, main floor laundry & a 2 pce bathroom. Kitchen has a large island with sink, great lighting, looking onto the dinette with a garden door to back deck. Space is open concept, inviting you to the living room. Upstairs, you'll find three comfortable bedrooms with plush carpeting, including a generous primary bdrm with a 4 pce ensuite & walk in closet. An additional 4-piece bathroom serves the other rooms. Enjoy outdoor living on the deck, leading to a yard that backs onto a tranquil trail. A/C & water softener system recently added. The location is unbeatable: you're just 15 minutes from the EIA, and a simple street crossing brings you to a school, parks, trails, & playgrounds! Complete with a single attached finished garage, located on a quite street, this home makes life easy & affordable. (id:62055)
Open House
This property has open houses!
Starts at:
2:00 pm
Ends at:
4:00 pm
Property Details
|
MLS® Number
|
E4463751 |
|
Property Type
|
Single Family |
|
Neigbourhood
|
Dansereau Meadows |
|
Amenities Near By
|
Airport, Golf Course, Playground, Schools |
|
Features
|
Cul-de-sac, No Back Lane |
|
Parking Space Total
|
2 |
|
Structure
|
Deck |
Building
|
Bathroom Total
|
3 |
|
Bedrooms Total
|
3 |
|
Appliances
|
Dishwasher, Dryer, Garage Door Opener Remote(s), Garage Door Opener, Microwave Range Hood Combo, Refrigerator, Storage Shed, Stove, Washer, Water Softener |
|
Basement Development
|
Partially Finished |
|
Basement Type
|
Full (partially Finished) |
|
Constructed Date
|
2011 |
|
Construction Style Attachment
|
Semi-detached |
|
Cooling Type
|
Central Air Conditioning |
|
Half Bath Total
|
1 |
|
Heating Type
|
Forced Air |
|
Stories Total
|
2 |
|
Size Interior
|
1,378 Ft2 |
|
Type
|
Duplex |
Parking
Land
|
Acreage
|
No |
|
Fence Type
|
Fence |
|
Land Amenities
|
Airport, Golf Course, Playground, Schools |
|
Size Irregular
|
297.29 |
|
Size Total
|
297.29 M2 |
|
Size Total Text
|
297.29 M2 |
Rooms
| Level |
Type |
Length |
Width |
Dimensions |
|
Main Level |
Living Room |
3.37 m |
5.32 m |
3.37 m x 5.32 m |
|
Main Level |
Dining Room |
3.06 m |
3.26 m |
3.06 m x 3.26 m |
|
Main Level |
Kitchen |
3.06 m |
3.98 m |
3.06 m x 3.98 m |
|
Main Level |
Laundry Room |
2.31 m |
2.64 m |
2.31 m x 2.64 m |
|
Upper Level |
Primary Bedroom |
3.62 m |
4.27 m |
3.62 m x 4.27 m |
|
Upper Level |
Bedroom 2 |
3.51 m |
2.79 m |
3.51 m x 2.79 m |
|
Upper Level |
Bedroom 3 |
2.82 m |
3.61 m |
2.82 m x 3.61 m |


