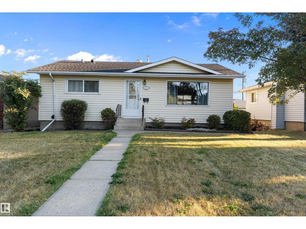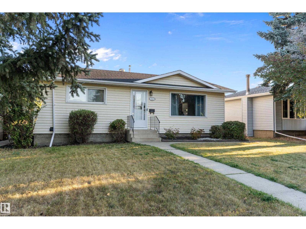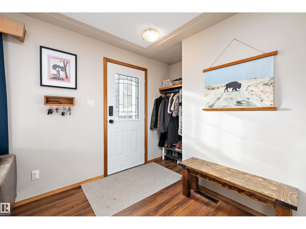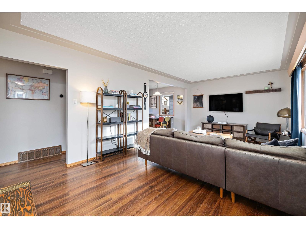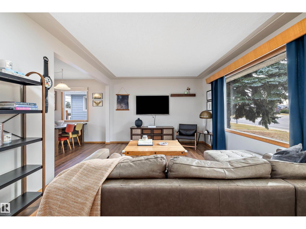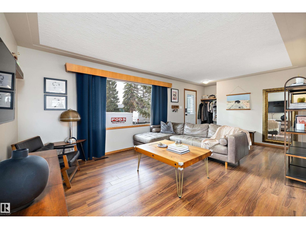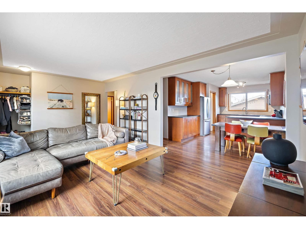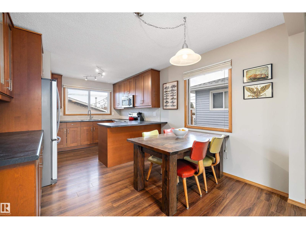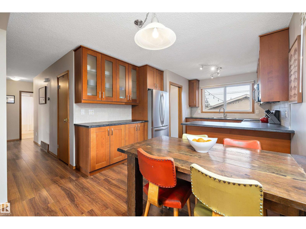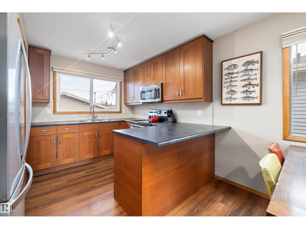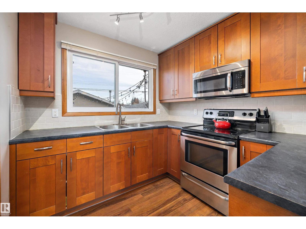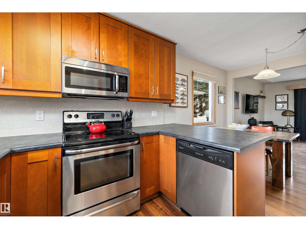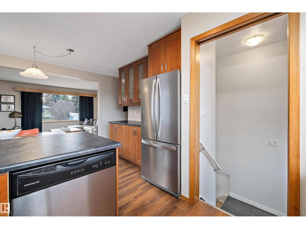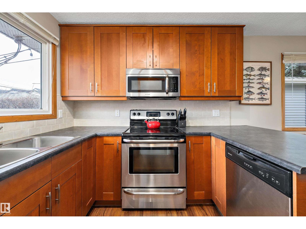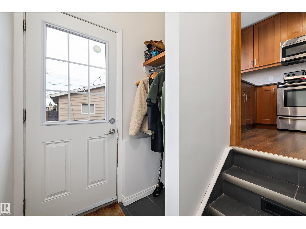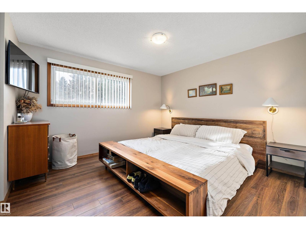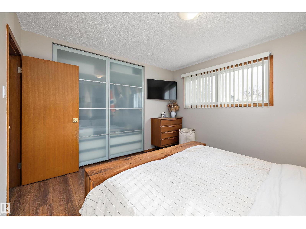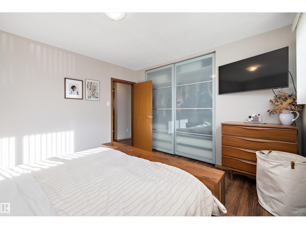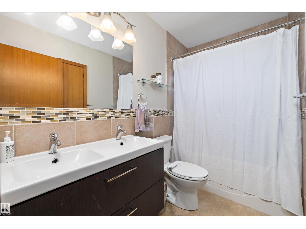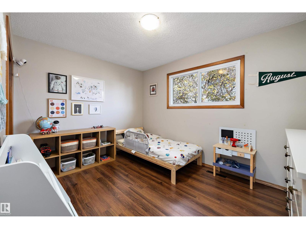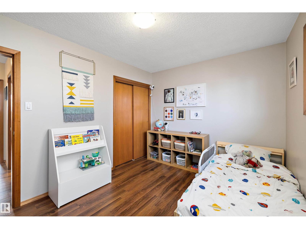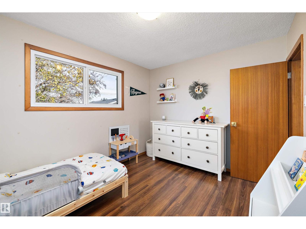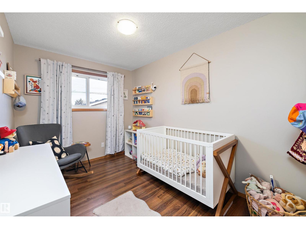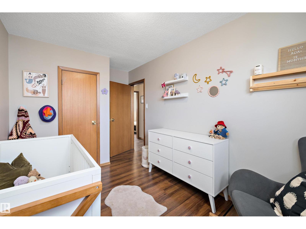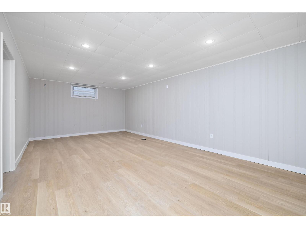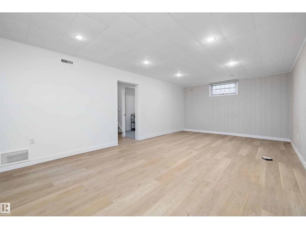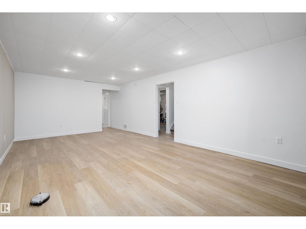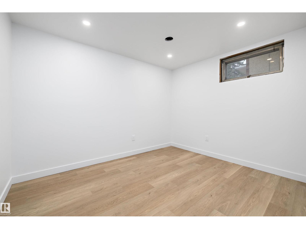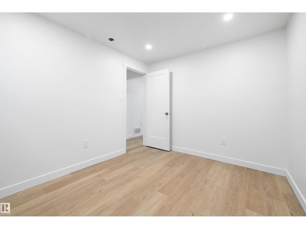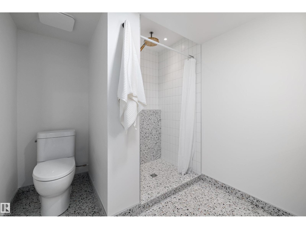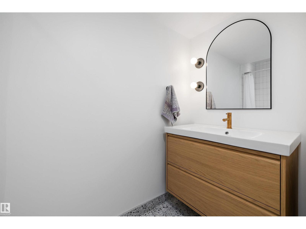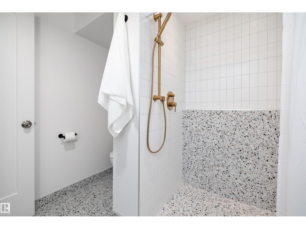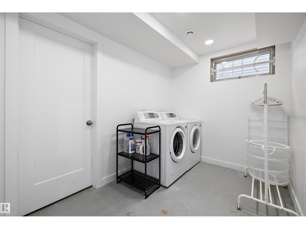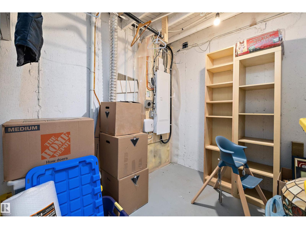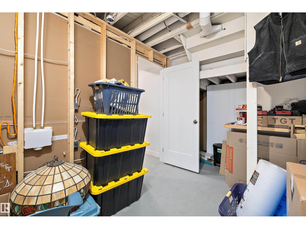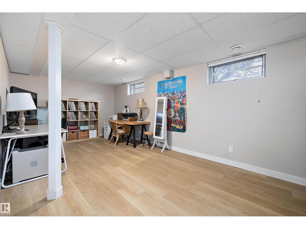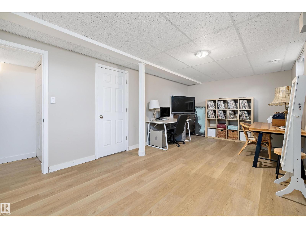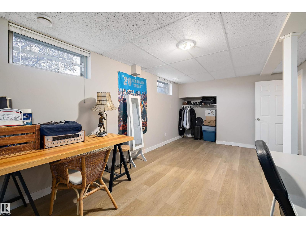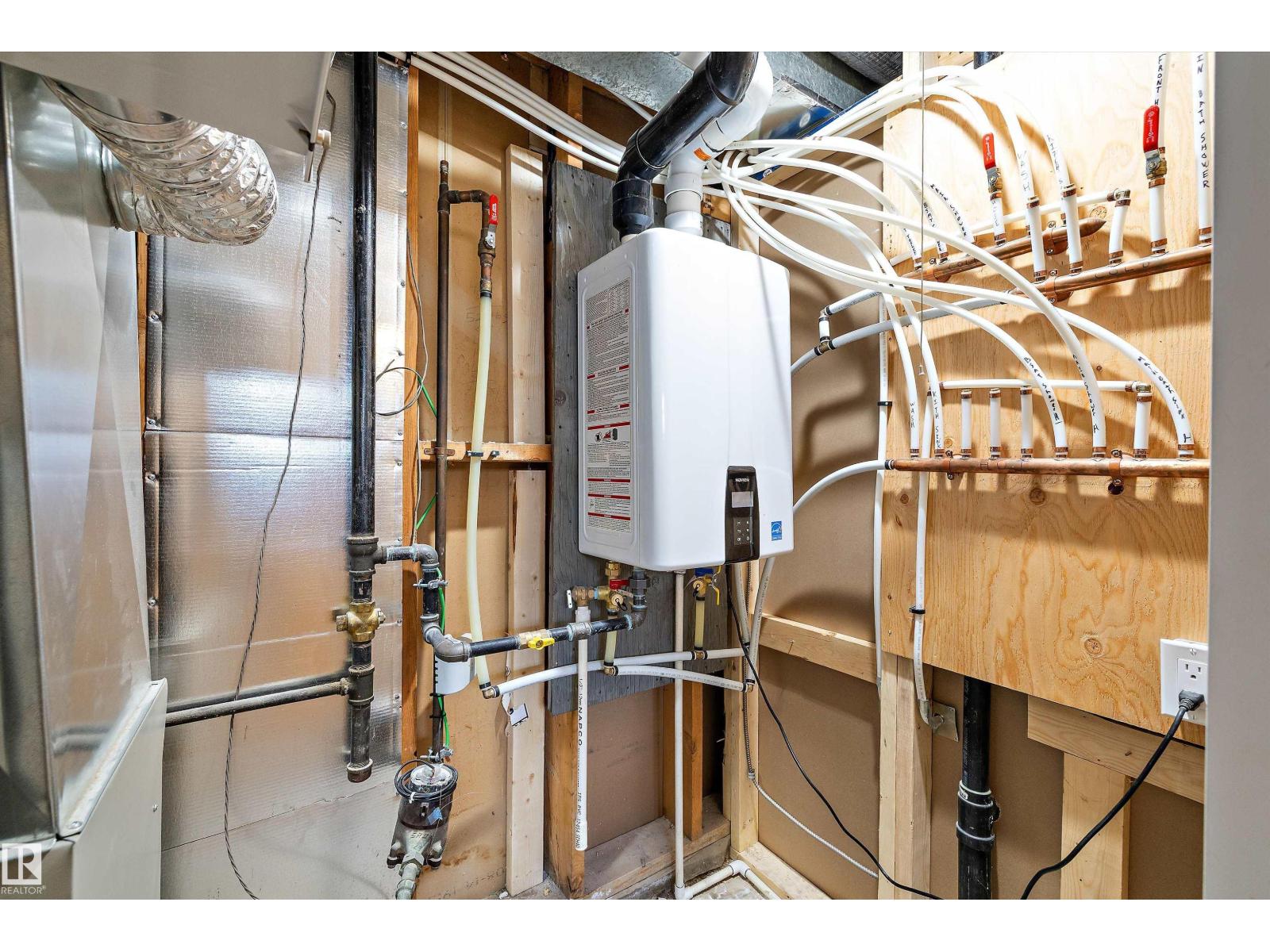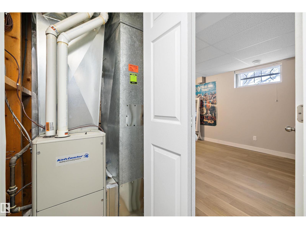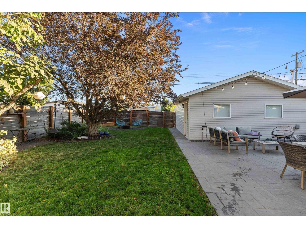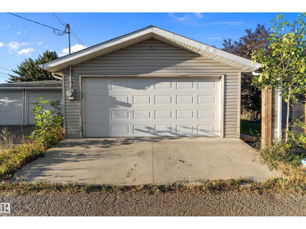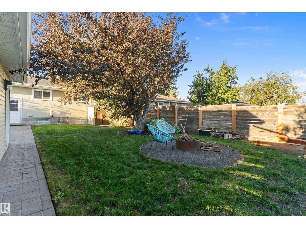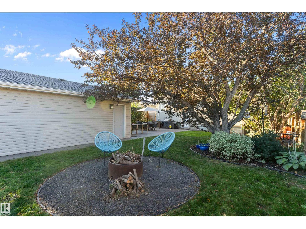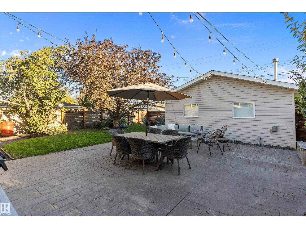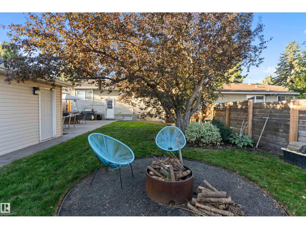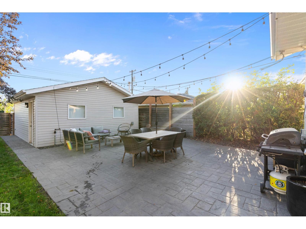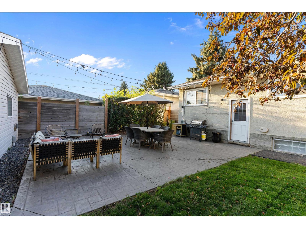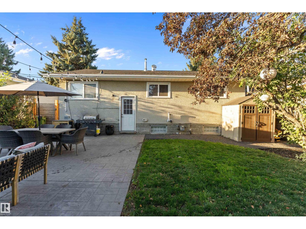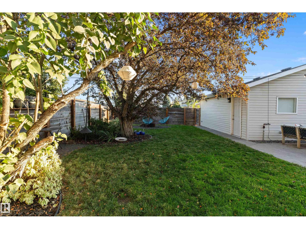5 Bedroom
2 Bathroom
1,081 ft2
Bungalow
Forced Air
$499,900
Welcome to Kenilworth. This beautifully renovated 3+2 bedroom home with a double garage offers a warm, inviting layout with modern finishes throughout. The main floor features a bright living room that flows into a stylish kitchen with tall cabinetry, recessed lighting, stainless steel appliances, and a contemporary tile backsplash. Three comfortable bedrooms on the main level, including a primary with a custom floor-to-ceiling glass closet. The updated main bath includes double sinks and fresh tile. The fully finished basement adds two additional bedrooms, a full bathroom, and a spacious family/rec room perfect for movie nights or play space. Upgraded windows and 100 amp electrical panel (house & garage). Located in a desirable community close to schools, parks, and amenities—this move-in ready home checks all the boxes. (id:62055)
Property Details
|
MLS® Number
|
E4465385 |
|
Property Type
|
Single Family |
|
Neigbourhood
|
Kenilworth |
|
Amenities Near By
|
Schools |
|
Features
|
See Remarks, Park/reserve |
Building
|
Bathroom Total
|
2 |
|
Bedrooms Total
|
5 |
|
Appliances
|
Dishwasher, Dryer, Garage Door Opener Remote(s), Garage Door Opener, Microwave Range Hood Combo, Refrigerator, Stove, Washer, Window Coverings |
|
Architectural Style
|
Bungalow |
|
Basement Development
|
Finished |
|
Basement Type
|
Full (finished) |
|
Constructed Date
|
1964 |
|
Construction Style Attachment
|
Detached |
|
Heating Type
|
Forced Air |
|
Stories Total
|
1 |
|
Size Interior
|
1,081 Ft2 |
|
Type
|
House |
Parking
Land
|
Acreage
|
No |
|
Land Amenities
|
Schools |
|
Size Irregular
|
556.99 |
|
Size Total
|
556.99 M2 |
|
Size Total Text
|
556.99 M2 |
Rooms
| Level |
Type |
Length |
Width |
Dimensions |
|
Basement |
Family Room |
3.9 m |
6.8 m |
3.9 m x 6.8 m |
|
Basement |
Bedroom 4 |
2.8 m |
3.45 m |
2.8 m x 3.45 m |
|
Basement |
Bedroom 5 |
3.27 m |
6.01 m |
3.27 m x 6.01 m |
|
Basement |
Laundry Room |
2.11 m |
3.05 m |
2.11 m x 3.05 m |
|
Main Level |
Living Room |
3.53 m |
6.16 m |
3.53 m x 6.16 m |
|
Main Level |
Dining Room |
2.33 m |
2.64 m |
2.33 m x 2.64 m |
|
Main Level |
Kitchen |
4.36 m |
3.26 m |
4.36 m x 3.26 m |
|
Main Level |
Primary Bedroom |
3.53 m |
3.71 m |
3.53 m x 3.71 m |
|
Main Level |
Bedroom 2 |
2.86 m |
3.72 m |
2.86 m x 3.72 m |
|
Main Level |
Bedroom 3 |
4.2 m |
2.45 m |
4.2 m x 2.45 m |


