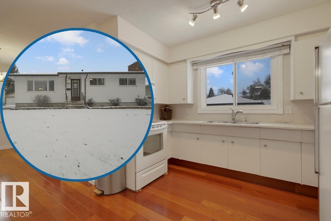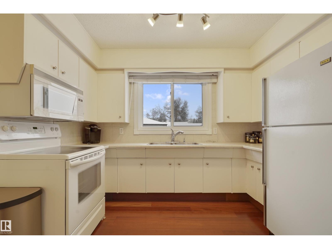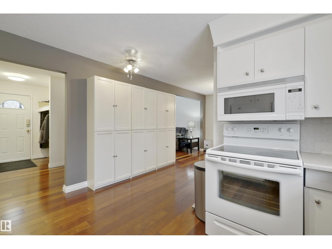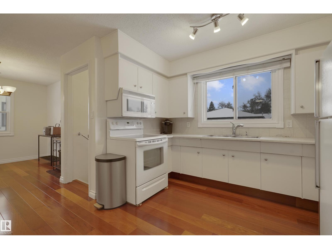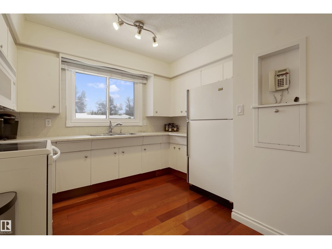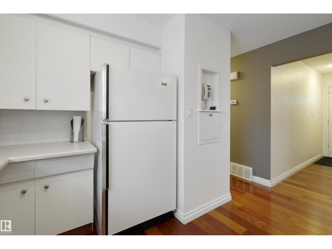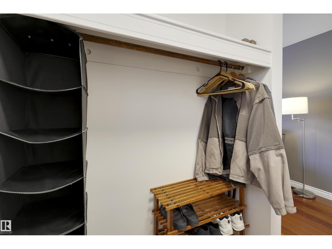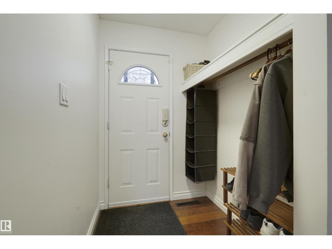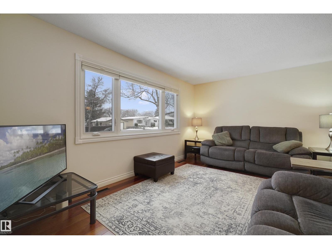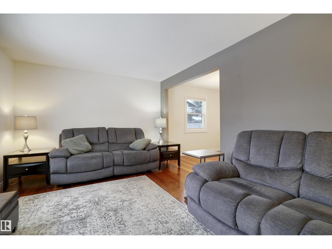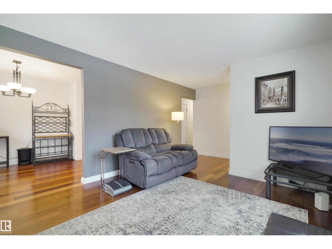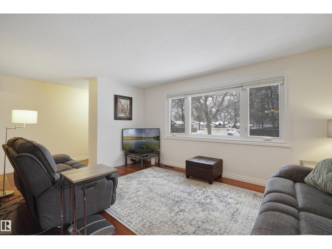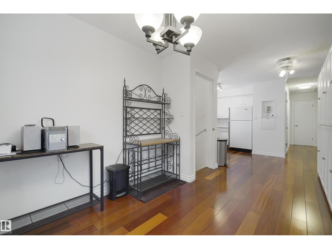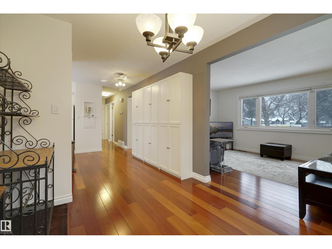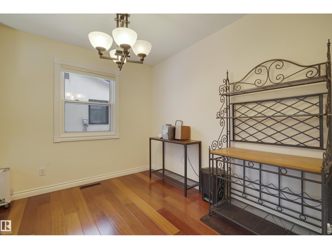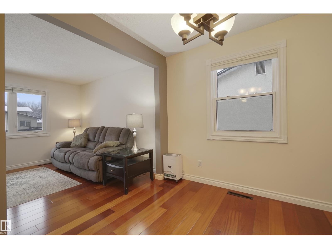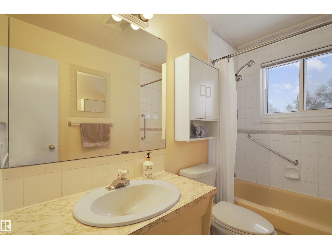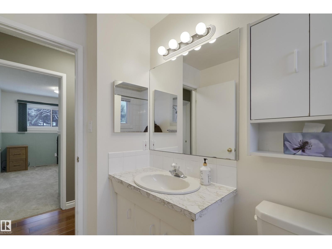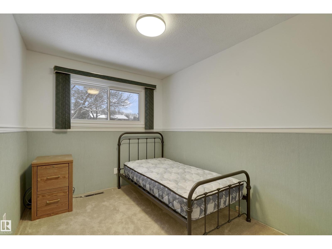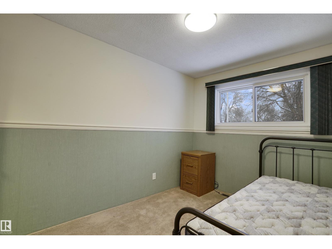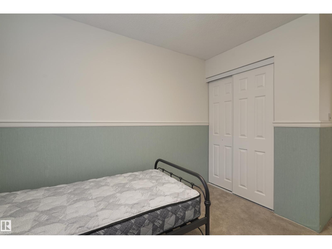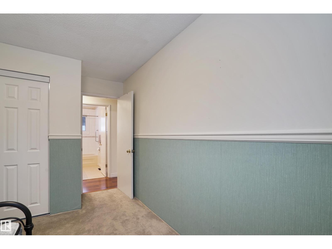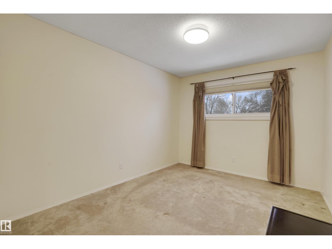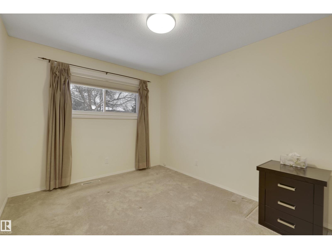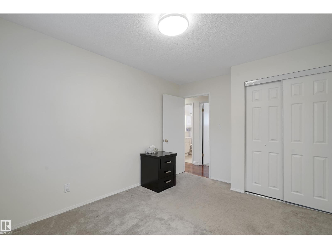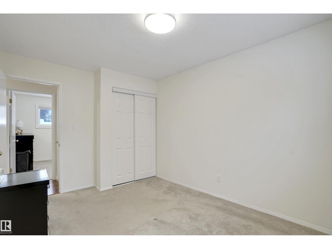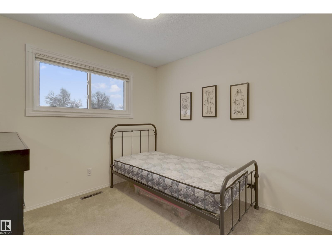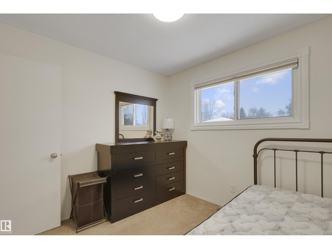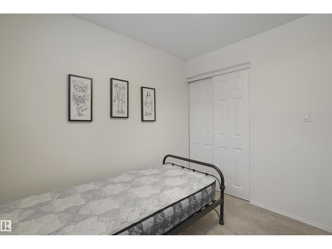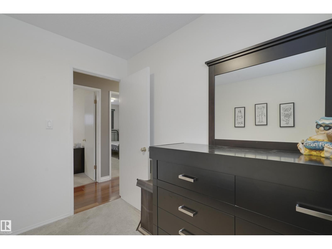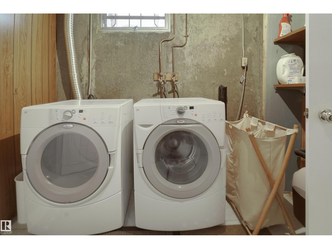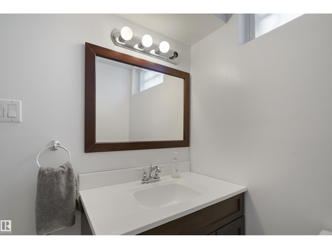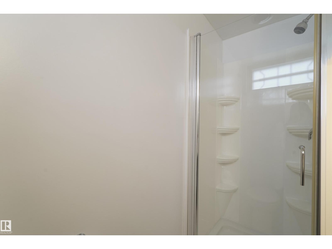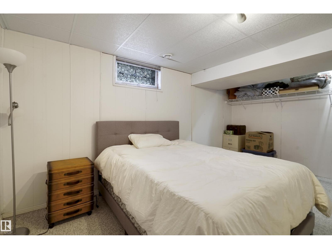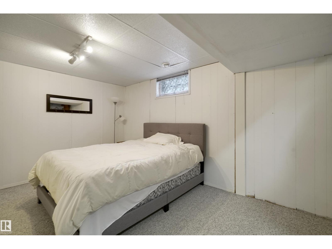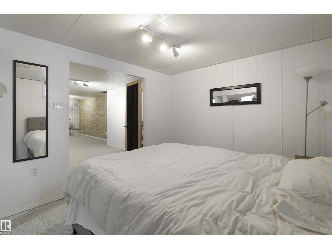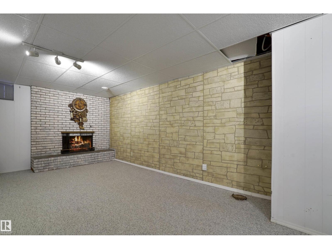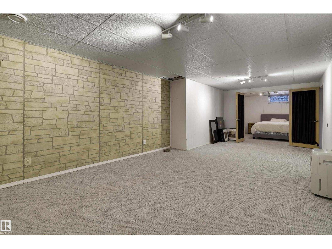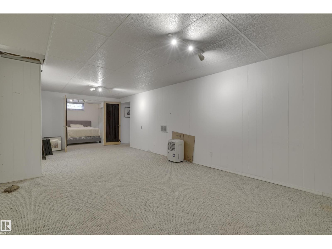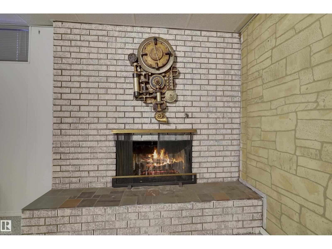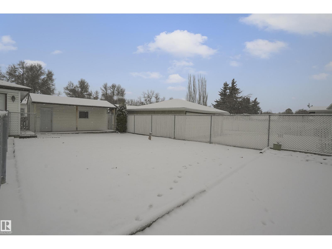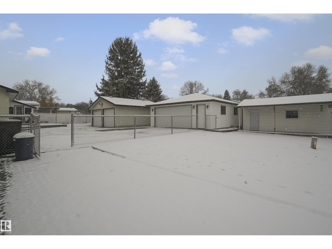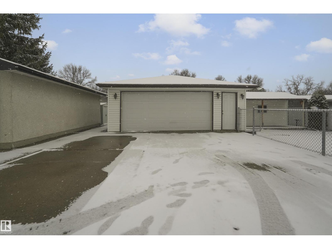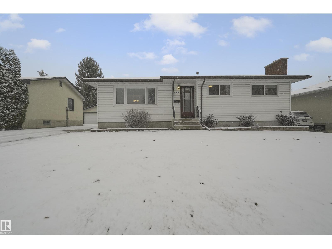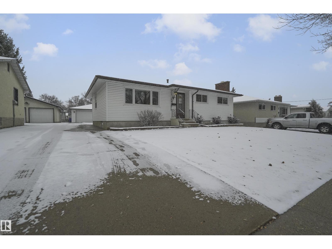6208 149 Av Nw Edmonton, Alberta T5A 1V8
$325,000
This McLeod bungalow is a smart match for families looking to keep their budget in check. Visit the REALTOR®’s website for full details. With 3 bedrooms upstairs, a fully finished basement, & an oversized double detached garage, this bungalow sits on a generous 600m²+ lot in a mature neighbourhood with tree-lined streets. Thoughtful upgrades include vinyl windows throughout the main floor, new carpet (2019), new shingles (2022), & new eavestroughs (2025). Bonus: a large permitted shed has its own foundation. For a future upside, the back door is setup for separate entrance & the mechanical room is large enough for a second furnace which could lead to a secondary suite. Location-wise, you’re within walking distance of Londonderry Mall, M.E. LaZerte High School, & McLeod Park. Costco & Manning Crossing are just a short drive away, & access to public transit is excellent. If you’re after a detached home that checks the boxes without shared walls, condo fees, or HOA rules, this might just be your next move. (id:62055)
Open House
This property has open houses!
4:00 pm
Ends at:7:00 pm
12:00 pm
Ends at:3:00 pm
12:00 pm
Ends at:3:00 pm
Property Details
| MLS® Number | E4465566 |
| Property Type | Single Family |
| Neigbourhood | Mcleod |
| Amenities Near By | Schools, Shopping |
| Features | Flat Site |
| Parking Space Total | 4 |
Building
| Bathroom Total | 2 |
| Bedrooms Total | 4 |
| Amenities | Vinyl Windows |
| Appliances | Dryer, Garage Door Opener Remote(s), Garage Door Opener, Microwave Range Hood Combo, Refrigerator, Stove, Washer, Window Coverings |
| Architectural Style | Bungalow |
| Basement Development | Finished |
| Basement Type | Full (finished) |
| Constructed Date | 1969 |
| Construction Style Attachment | Detached |
| Heating Type | Forced Air |
| Stories Total | 1 |
| Size Interior | 1,075 Ft2 |
| Type | House |
Parking
| Detached Garage |
Land
| Acreage | No |
| Fence Type | Fence |
| Land Amenities | Schools, Shopping |
| Size Irregular | 613.11 |
| Size Total | 613.11 M2 |
| Size Total Text | 613.11 M2 |
Rooms
| Level | Type | Length | Width | Dimensions |
|---|---|---|---|---|
| Basement | Bedroom 4 | 3.08 m | 4.88 m | 3.08 m x 4.88 m |
| Main Level | Living Room | 4.69 m | 3.41 m | 4.69 m x 3.41 m |
| Main Level | Dining Room | 4.04 m | 2.73 m | 4.04 m x 2.73 m |
| Main Level | Kitchen | 3.22 m | 3.87 m | 3.22 m x 3.87 m |
| Main Level | Primary Bedroom | 2.91 m | 4.02 m | 2.91 m x 4.02 m |
| Main Level | Bedroom 2 | 2.55 m | 4.02 m | 2.55 m x 4.02 m |
| Main Level | Bedroom 3 | 2.91 m | 2.84 m | 2.91 m x 2.84 m |
Contact Us
Contact us for more information


