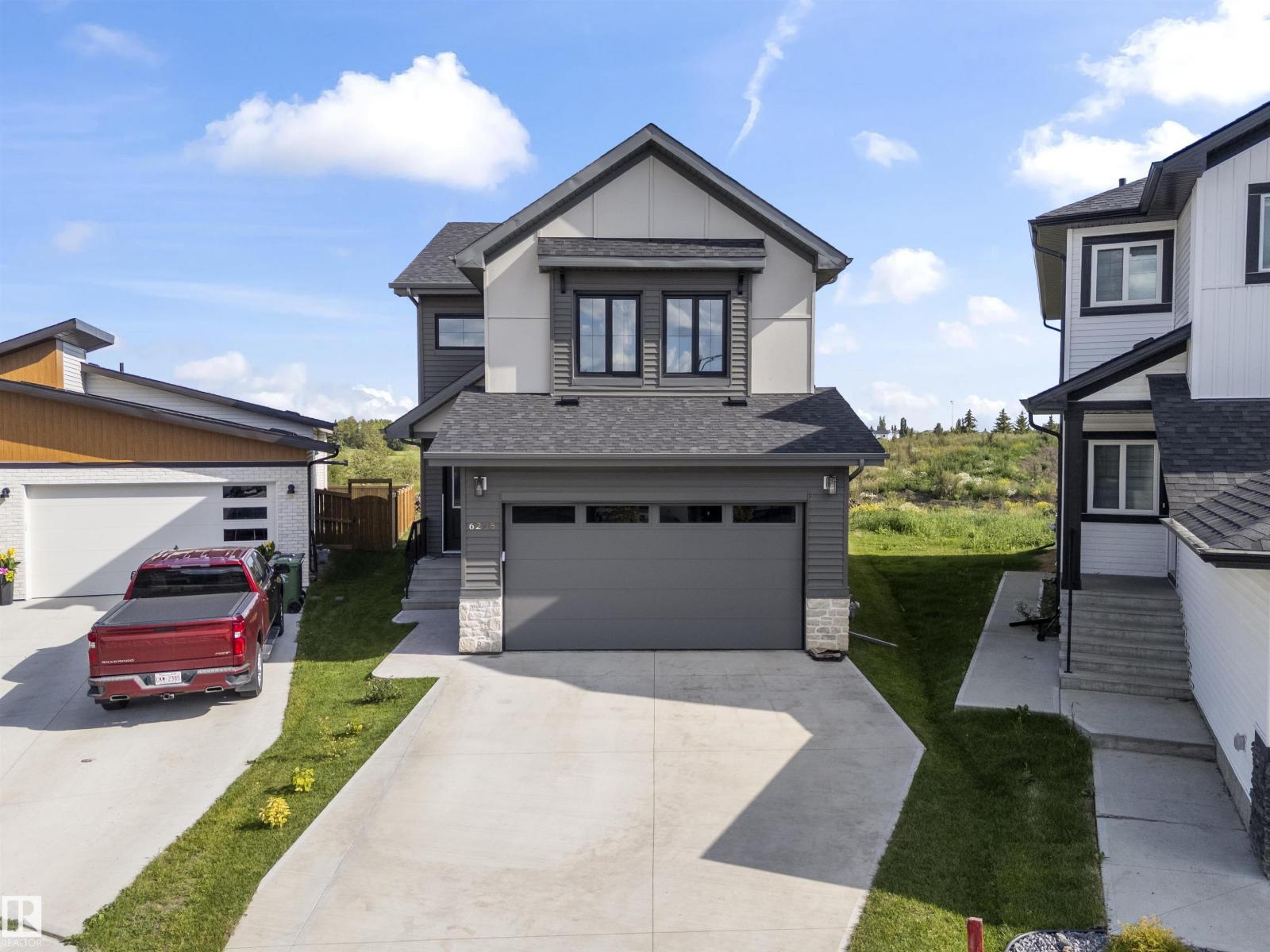3 Bedroom
3 Bathroom
2,277 ft2
Fireplace
Forced Air
$610,000
If looking in Beaumont dont miss this Situated on a HUGE PIE SHAPED LOT sits this stunning, FULLY Landscaped ,turn key home, This home is the perfect home for the growing family offering 3 bedrooms, bonus room and den. The main level finishes have been tastefully curated to bring a seamless design with beautiful flooring stretching the entire main level, upgraded plumbing and lighting. The main floor includes a huge living room with an electric fireplace, a nicely situated dining area that sits off the stunning kitchen that features a butlers walk though pantry, comes fully equipped with stainless steel appliances and complimented with quartz countertops. The upper level is where you will find the generous sized bonus room, a den perfect for the home office and 3 spacious bedrooms. The primary bedroom is absolutely stunning and features large windows, a walk-in closet and a spa-like ensuite fully equipped with a free standing tub, custom shower and his and her sinks. The home includes spacious garage . (id:62055)
Property Details
|
MLS® Number
|
E4452550 |
|
Property Type
|
Single Family |
|
Neigbourhood
|
Ruisseau |
|
Amenities Near By
|
Airport, Golf Course, Playground, Schools, Shopping |
|
Features
|
Cul-de-sac, No Back Lane |
|
Structure
|
Deck |
Building
|
Bathroom Total
|
3 |
|
Bedrooms Total
|
3 |
|
Appliances
|
Dishwasher, Dryer, Hood Fan, Refrigerator, Stove, Washer, Window Coverings |
|
Basement Development
|
Unfinished |
|
Basement Type
|
Full (unfinished) |
|
Constructed Date
|
2023 |
|
Construction Style Attachment
|
Detached |
|
Fireplace Fuel
|
Electric |
|
Fireplace Present
|
Yes |
|
Fireplace Type
|
Unknown |
|
Half Bath Total
|
1 |
|
Heating Type
|
Forced Air |
|
Stories Total
|
2 |
|
Size Interior
|
2,277 Ft2 |
|
Type
|
House |
Parking
Land
|
Acreage
|
No |
|
Land Amenities
|
Airport, Golf Course, Playground, Schools, Shopping |
|
Size Irregular
|
520.26 |
|
Size Total
|
520.26 M2 |
|
Size Total Text
|
520.26 M2 |
Rooms
| Level |
Type |
Length |
Width |
Dimensions |
|
Main Level |
Living Room |
|
20 m |
Measurements not available x 20 m |
|
Main Level |
Dining Room |
|
|
10'10" x 9' |
|
Main Level |
Kitchen |
|
|
10'9" x 14'6 |
|
Upper Level |
Primary Bedroom |
|
|
13'7" x 13'8 |
|
Upper Level |
Bedroom 2 |
|
|
9'2" x 14' |
|
Upper Level |
Bedroom 3 |
|
|
9'5" x 14'1 |
|
Upper Level |
Bonus Room |
|
|
19'1" x 13'4 |












































