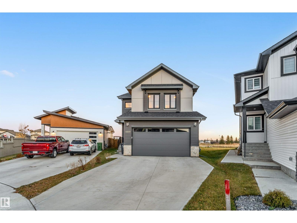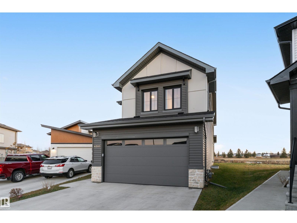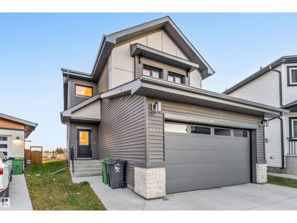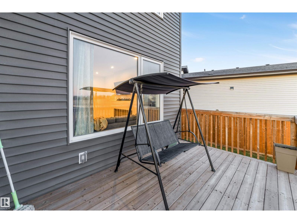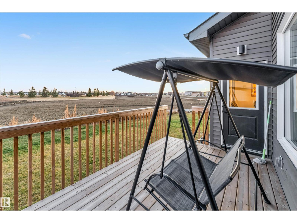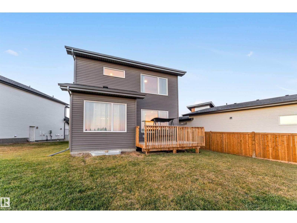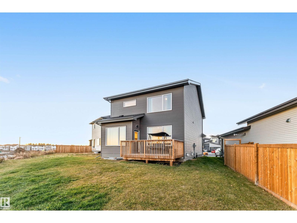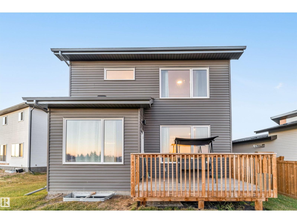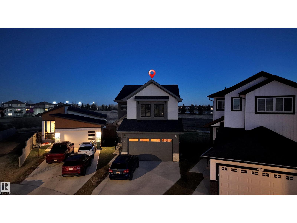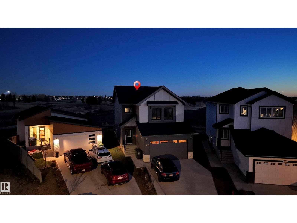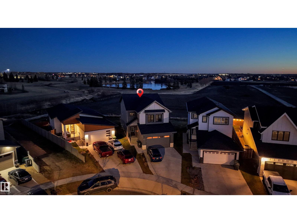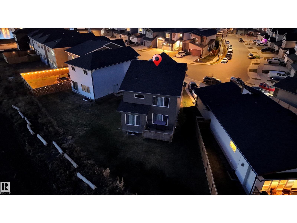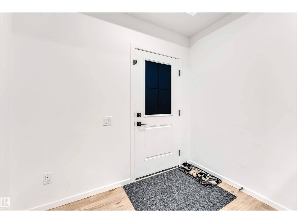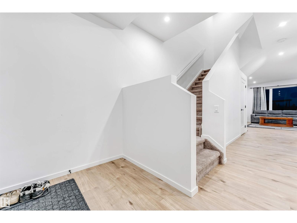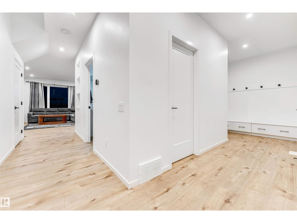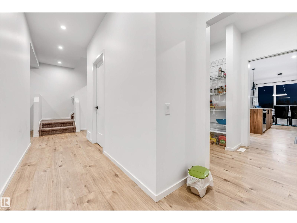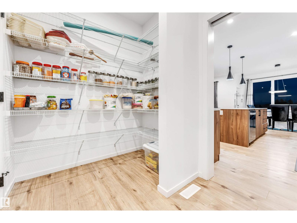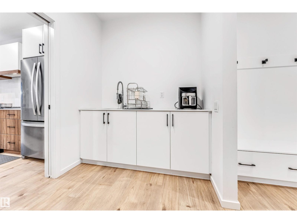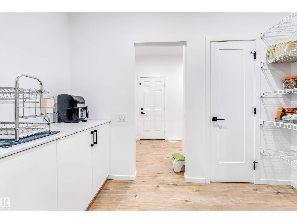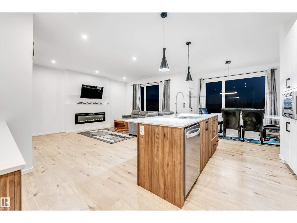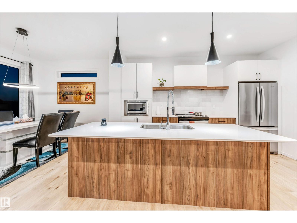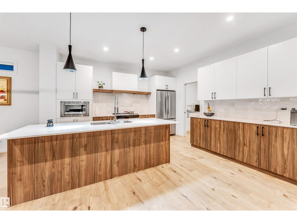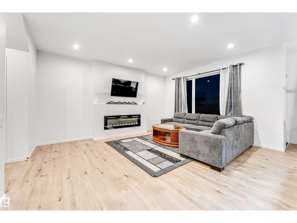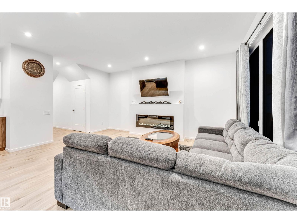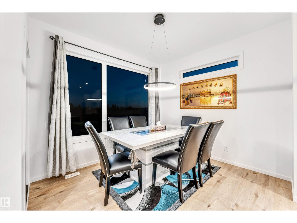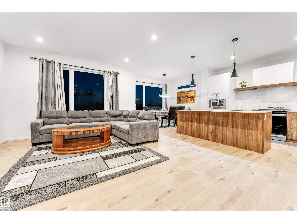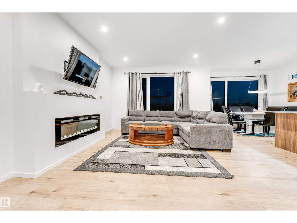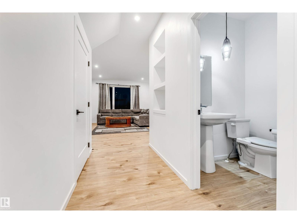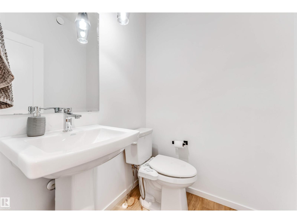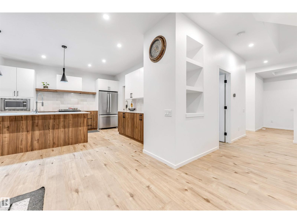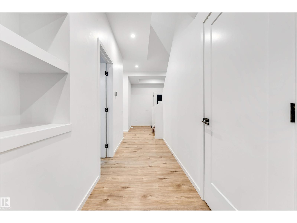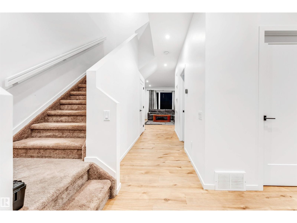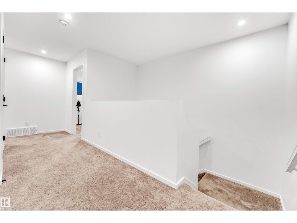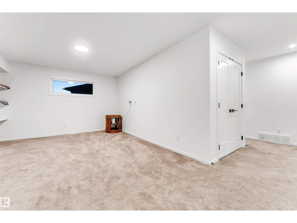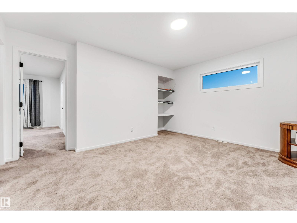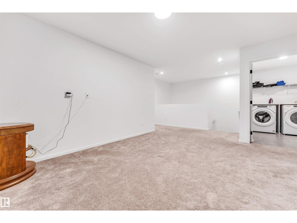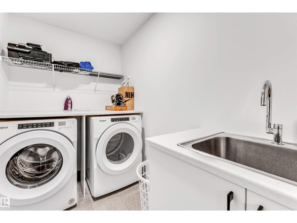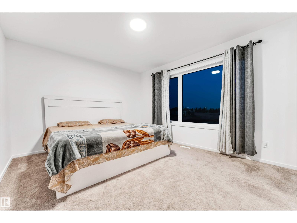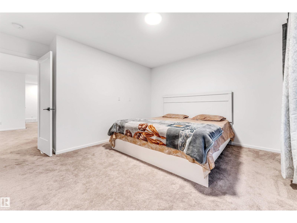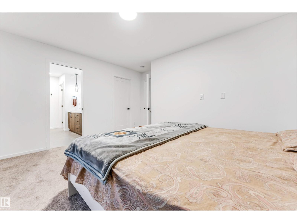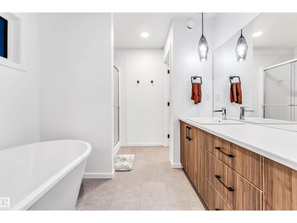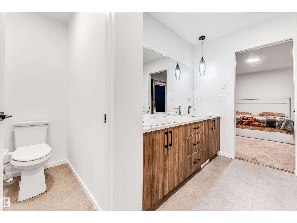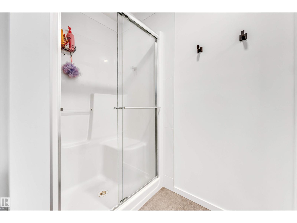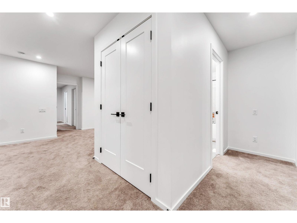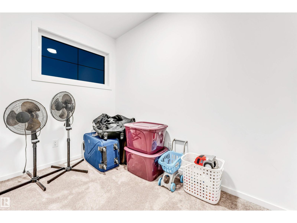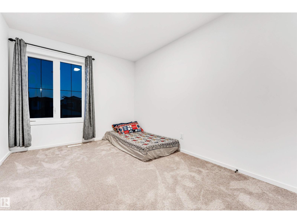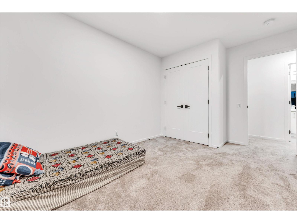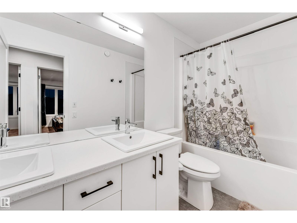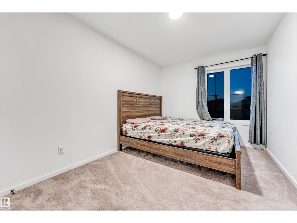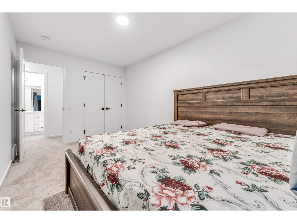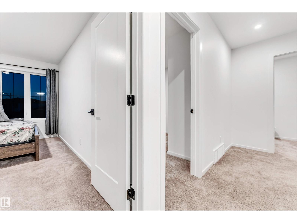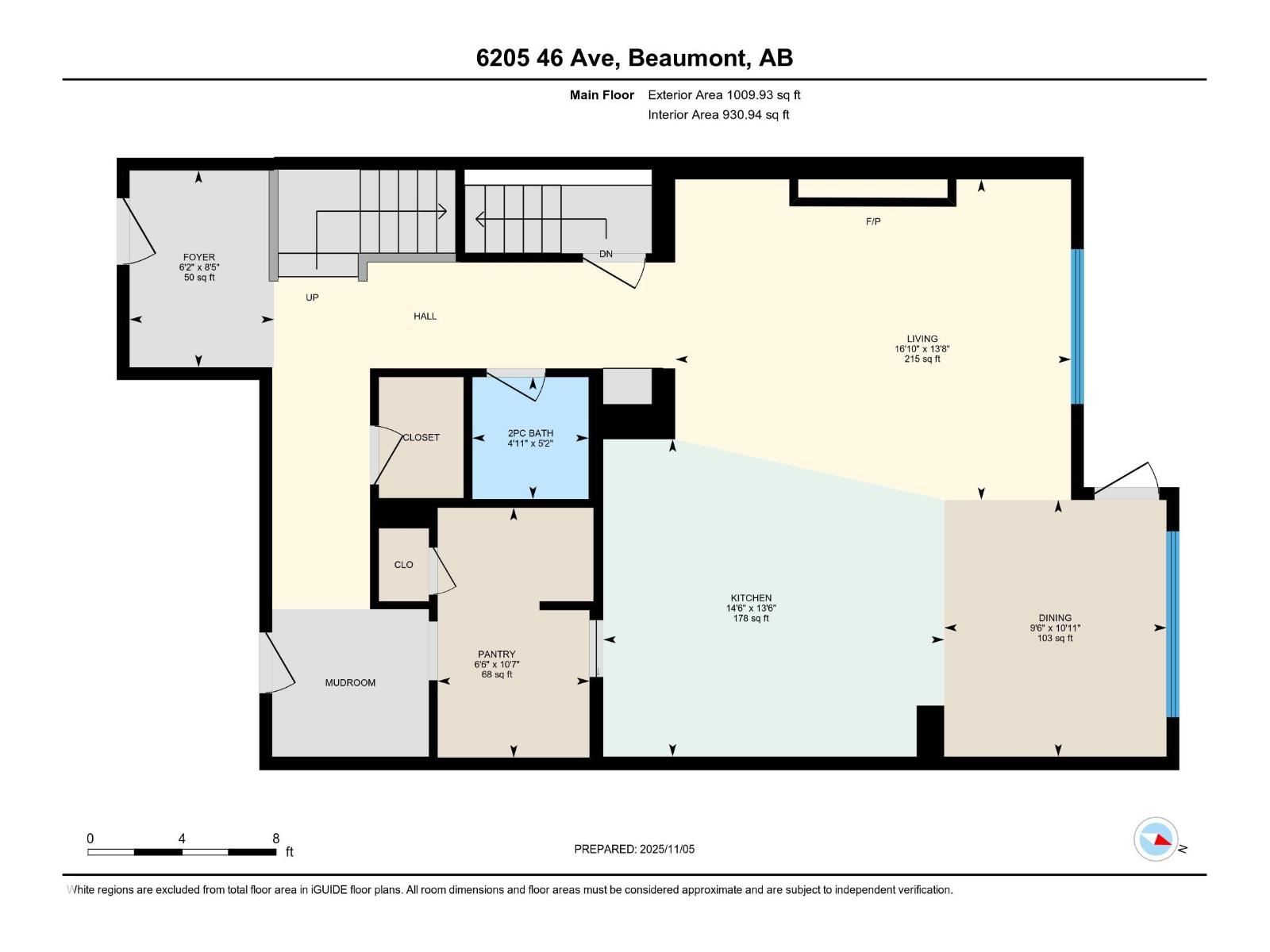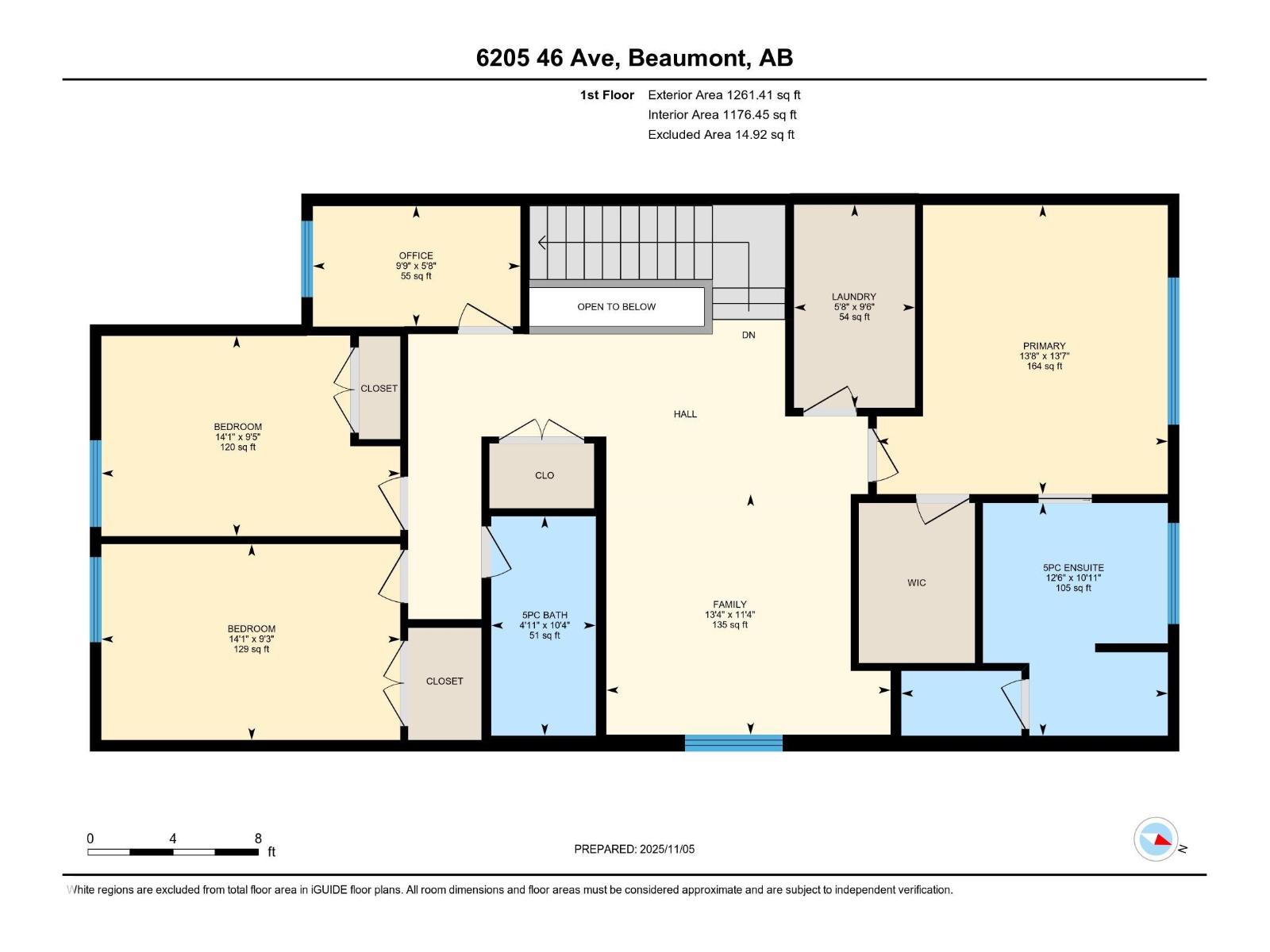3 Bedroom
3 Bathroom
2,271 ft2
Forced Air
$589,900
Welcome to this stunning 2-storey home offering over 2,250 sq ft of luxurious living space in the desirable community of Ruisseau. Built in 2023, this modern residence features an open-concept main floor with 9-ft ceilings, elegant finishes, a spacious living room with a designer fireplace, and a chef-inspired kitchen equipped with quartz countertops, stainless steel appliances, and a convenient walk-through butler’s pantry leading to the mudroom. Upstairs, you’ll find a large bonus room perfect for family gatherings, three generous bedrooms including a serene primary suite with a walk-in closet and a spa-style ensuite showcasing a freestanding tub and standing shower. Complete with an upper-floor laundry, energy-efficient systems, a double attached garage, and a beautifully landscaped yard, this home combines style, comfort, and practicality in one of Beaumont’s most sought-after neighborhoods, close to schools, parks, rec-center and all amenities. (id:62055)
Property Details
|
MLS® Number
|
E4465043 |
|
Property Type
|
Single Family |
|
Neigbourhood
|
Ruisseau |
|
Amenities Near By
|
Airport, Golf Course, Playground, Schools, Shopping |
|
Features
|
Cul-de-sac, No Back Lane |
|
Structure
|
Deck |
Building
|
Bathroom Total
|
3 |
|
Bedrooms Total
|
3 |
|
Amenities
|
Ceiling - 9ft |
|
Appliances
|
Dishwasher, Dryer, Garage Door Opener Remote(s), Hood Fan, Refrigerator, Stove, Washer, Window Coverings |
|
Basement Development
|
Unfinished |
|
Basement Type
|
Full (unfinished) |
|
Constructed Date
|
2023 |
|
Construction Style Attachment
|
Detached |
|
Fire Protection
|
Smoke Detectors |
|
Half Bath Total
|
1 |
|
Heating Type
|
Forced Air |
|
Stories Total
|
2 |
|
Size Interior
|
2,271 Ft2 |
|
Type
|
House |
Parking
Land
|
Acreage
|
No |
|
Land Amenities
|
Airport, Golf Course, Playground, Schools, Shopping |
|
Size Irregular
|
520.26 |
|
Size Total
|
520.26 M2 |
|
Size Total Text
|
520.26 M2 |
Rooms
| Level |
Type |
Length |
Width |
Dimensions |
|
Main Level |
Living Room |
4.16 m |
5.13 m |
4.16 m x 5.13 m |
|
Main Level |
Dining Room |
3.33 m |
2.88 m |
3.33 m x 2.88 m |
|
Main Level |
Kitchen |
4.12 m |
4.42 m |
4.12 m x 4.42 m |
|
Upper Level |
Family Room |
3.45 m |
4.07 m |
3.45 m x 4.07 m |
|
Upper Level |
Primary Bedroom |
4.14 m |
4.17 m |
4.14 m x 4.17 m |
|
Upper Level |
Bedroom 2 |
2.87 m |
4.28 m |
2.87 m x 4.28 m |
|
Upper Level |
Bedroom 3 |
2.81 m |
4.28 m |
2.81 m x 4.28 m |


