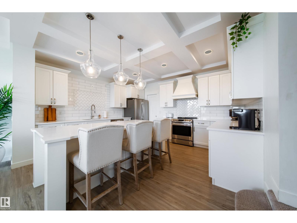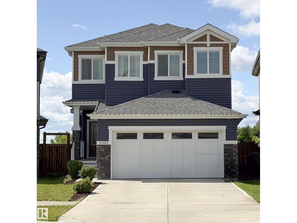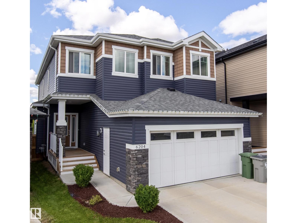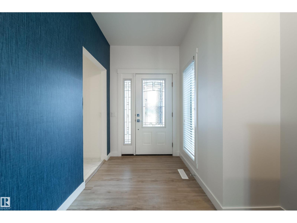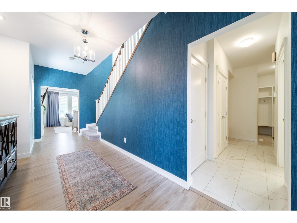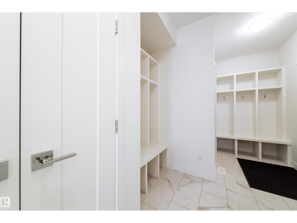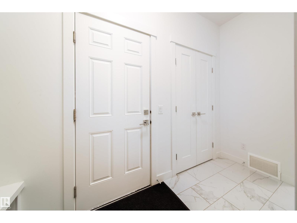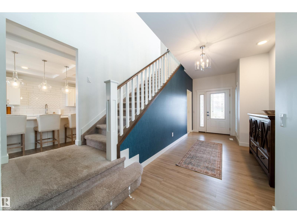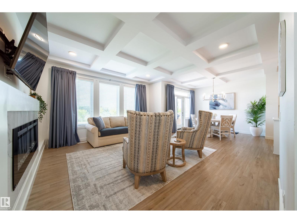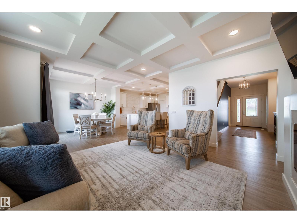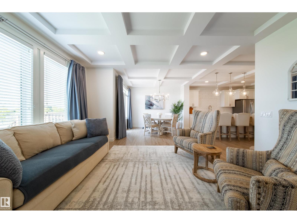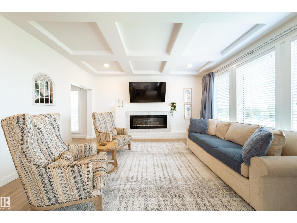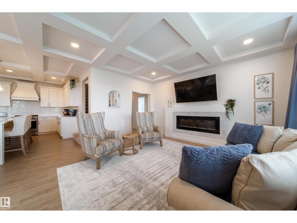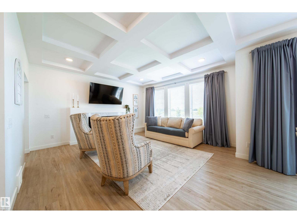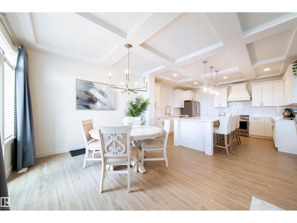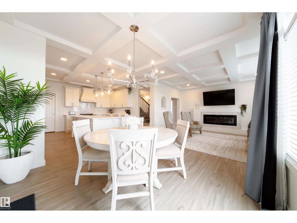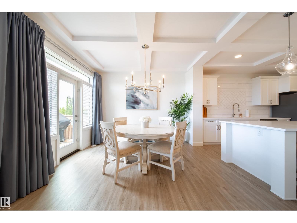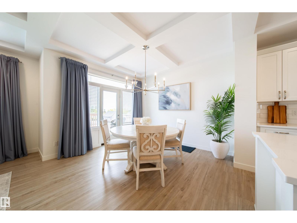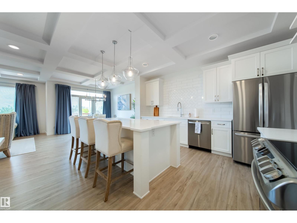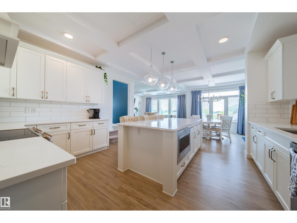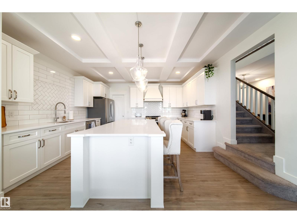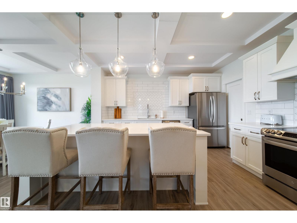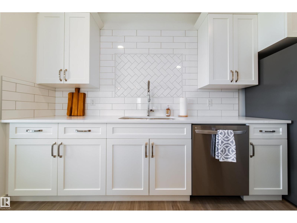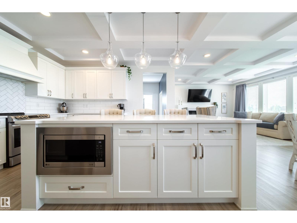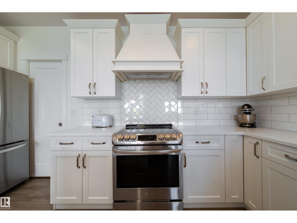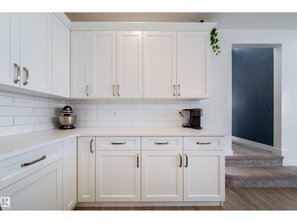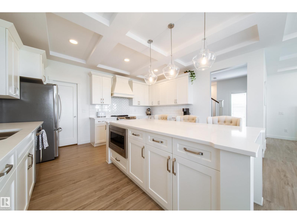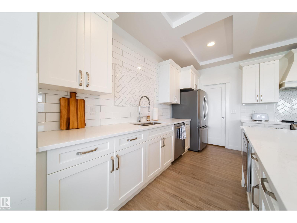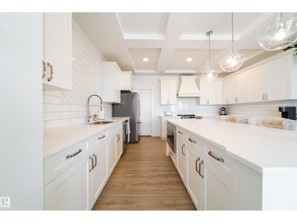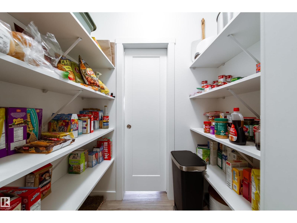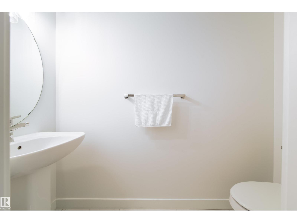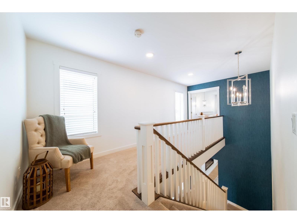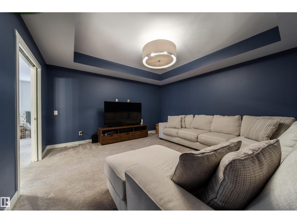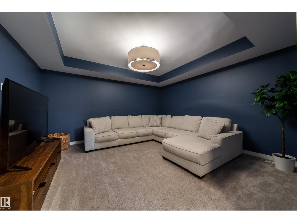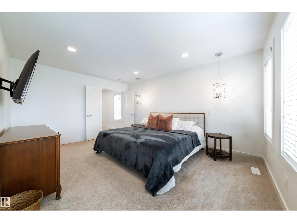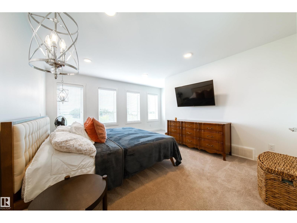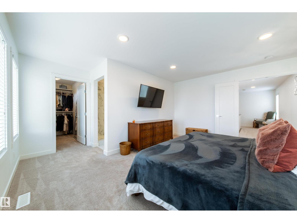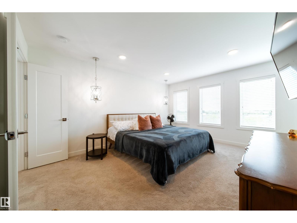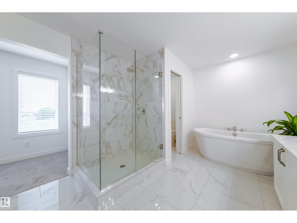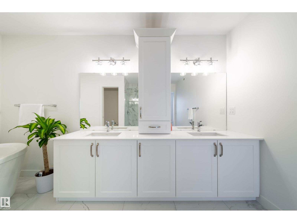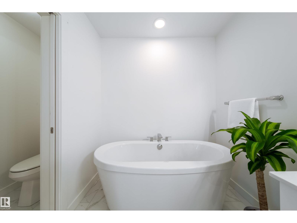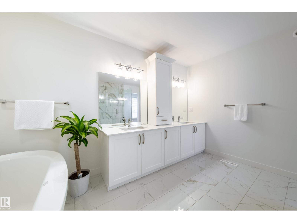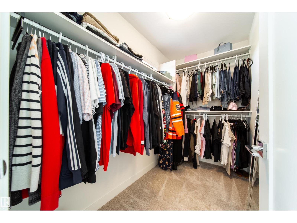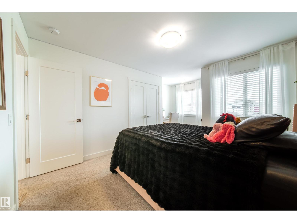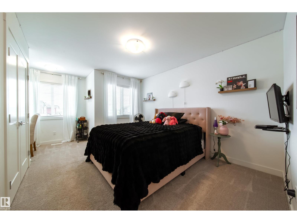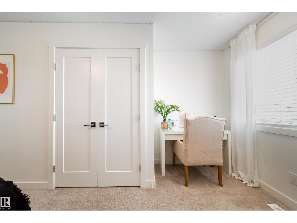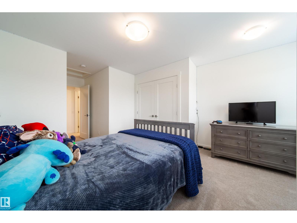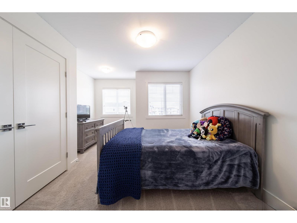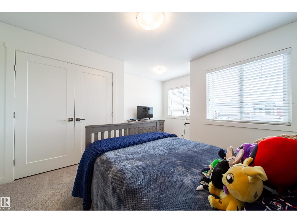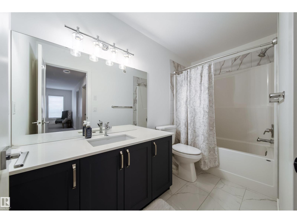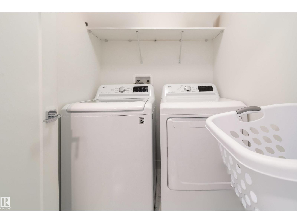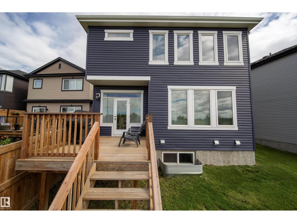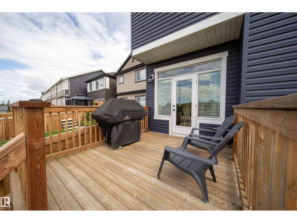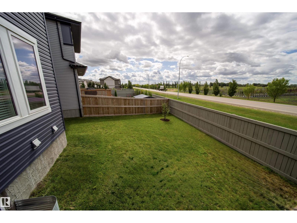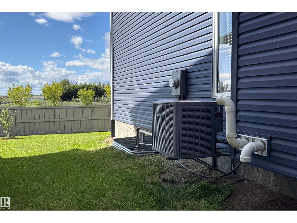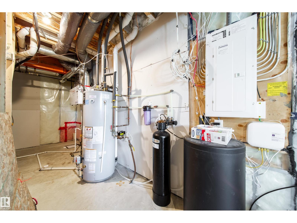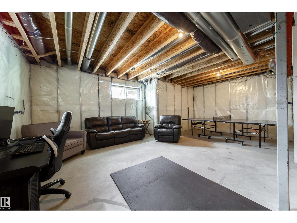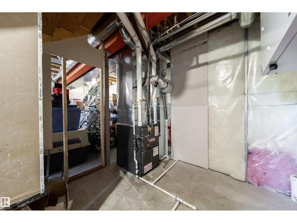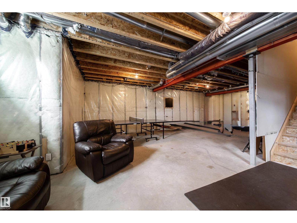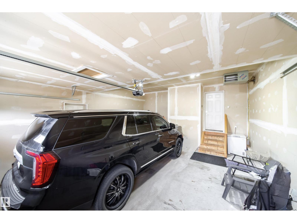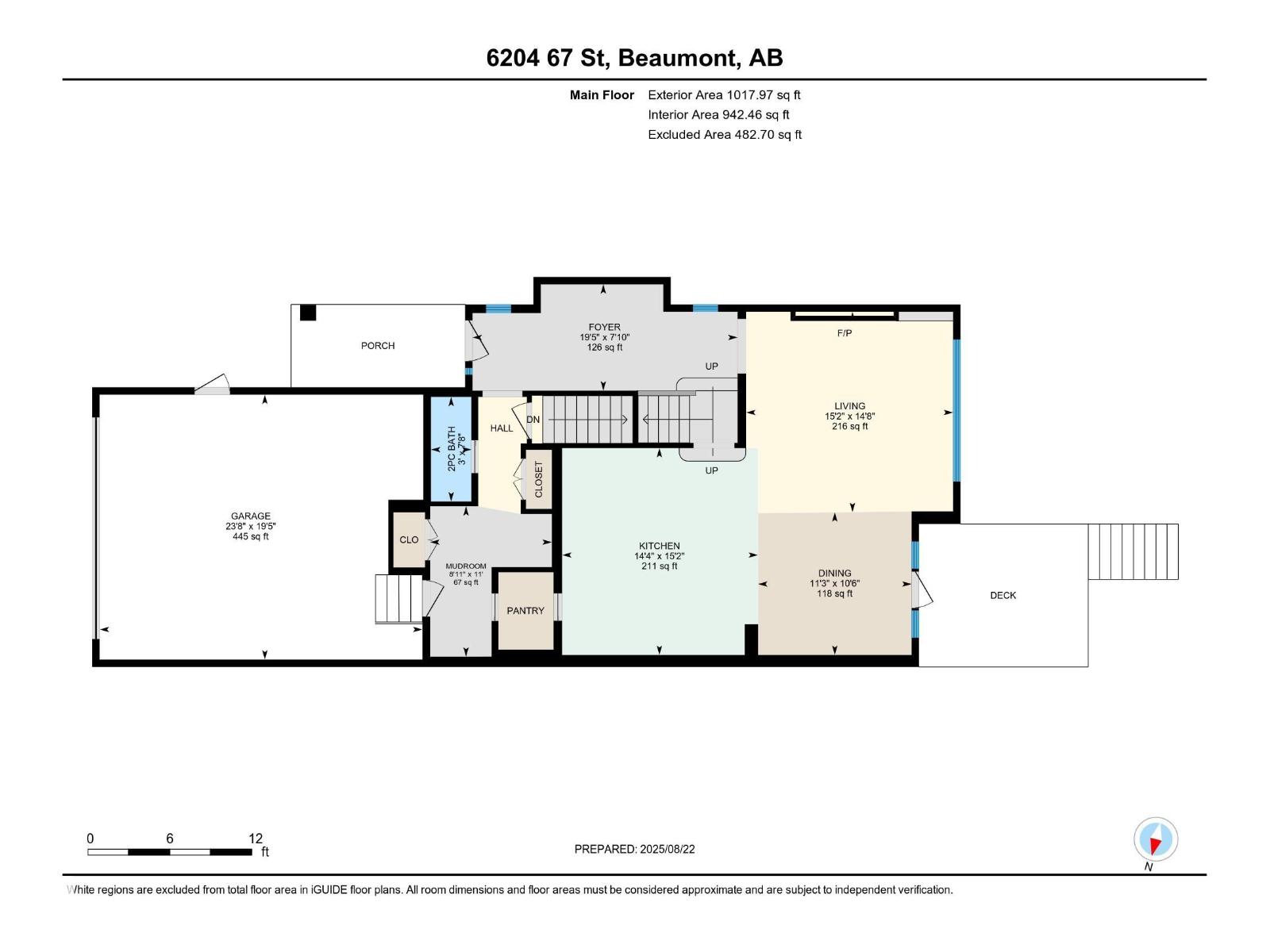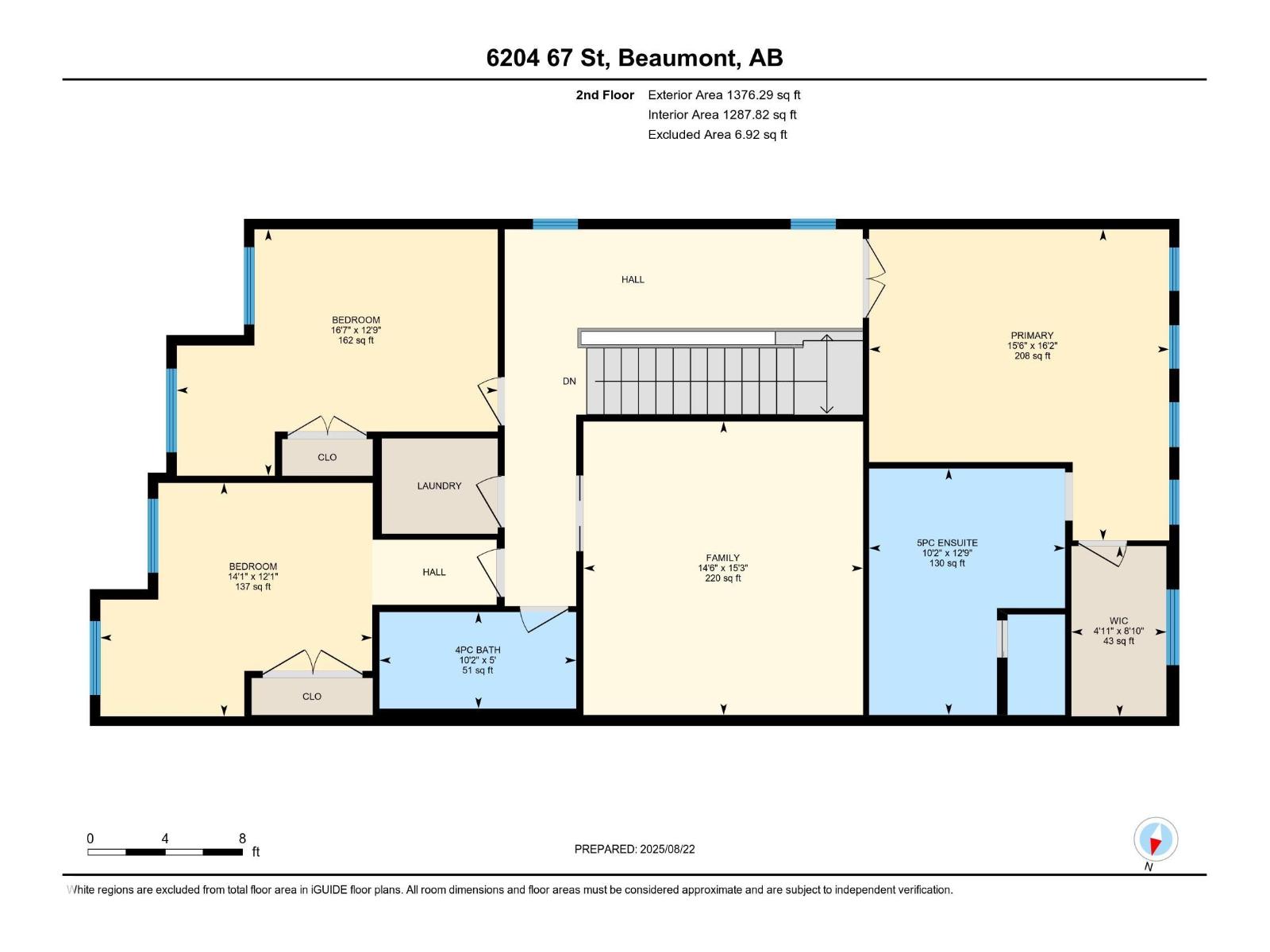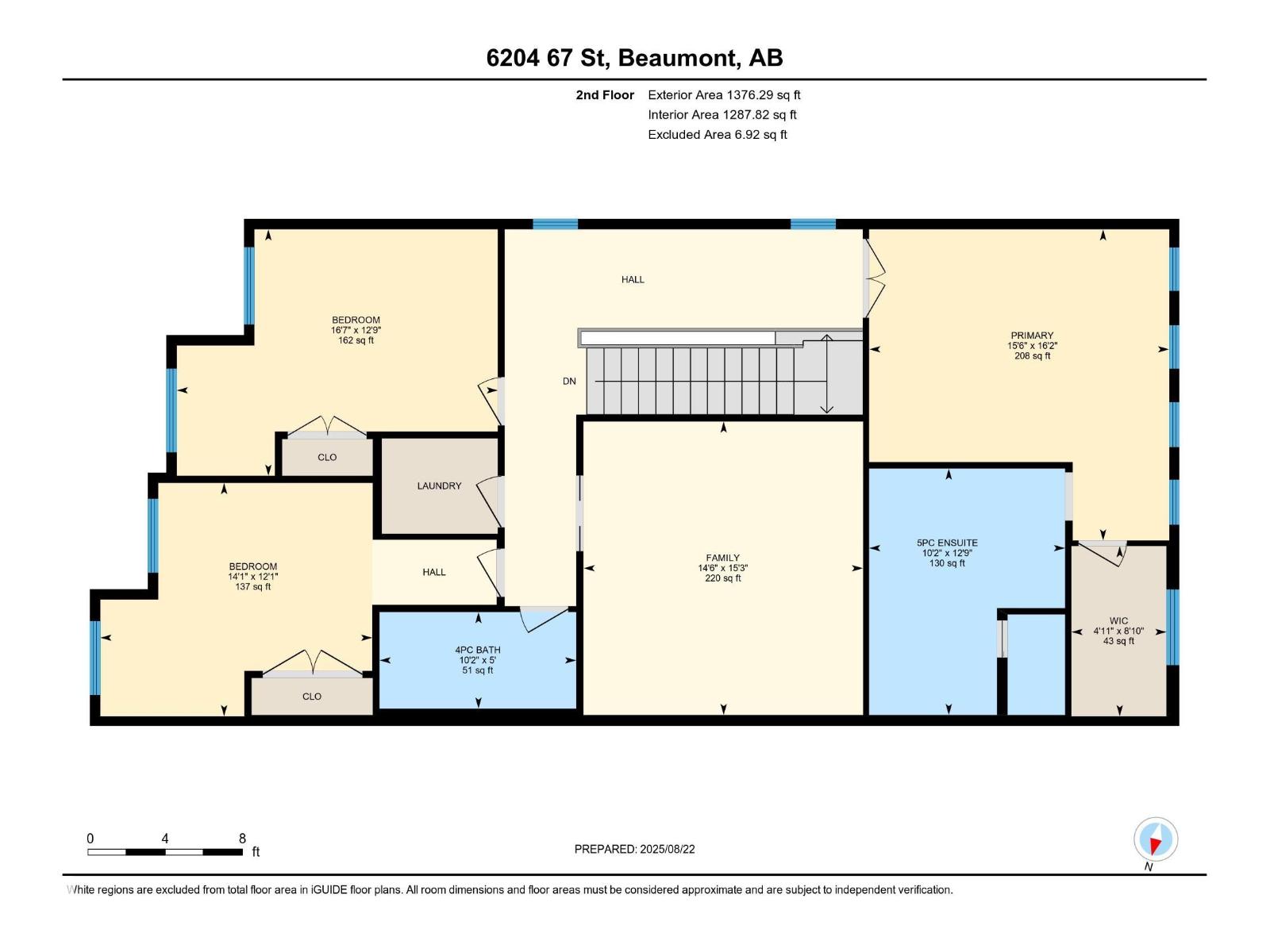3 Bedroom
3 Bathroom
2,394 ft2
Fireplace
Forced Air
$664,499
Modern Living in Dansereau Meadows by Park Royal Homes Step into luxury with this custom-built Greta home in the heart of Beaumont’s desirable Dansereau Meadows.Boasting 3 spacious bedrooms,2.5 bathrooms, and over 2,300 sqft of beautifully crafted living space,this property blends comfort, style,and functionality. Key Features: - Double attached heated garage (insulated & drywalled) with side entry - Gourmet kitchen with upgraded 1 ¼” quartz countertops,undermount sink,XL island,stainless steel appliances,soft-close drawers,tiled backsplash & walk-through pantry - Gas lines to kitchen & rear deck for easy BBQ setup - Coffered ceilings, luxury vinyl plank flooring & electric fireplace - Bonus room with tray ceiling & custom faux wood blinds - Triple glazed windows, HRV system & high-efficiency furnace - Fully landscaped & fenced yard with pressure-treated deck - 9’ ceilings on the main floor and basement for an airy, open feel A community known for its French-inspired architecture, close to all amenities. (id:62055)
Property Details
|
MLS® Number
|
E4454423 |
|
Property Type
|
Single Family |
|
Neigbourhood
|
Dansereau Meadows |
|
Amenities Near By
|
Park, Public Transit, Schools, Shopping |
|
Features
|
Flat Site, Paved Lane |
|
Structure
|
Deck |
Building
|
Bathroom Total
|
3 |
|
Bedrooms Total
|
3 |
|
Amenities
|
Ceiling - 9ft |
|
Appliances
|
Dishwasher, Dryer, Microwave, Refrigerator, Stove, Washer, Window Coverings |
|
Basement Development
|
Unfinished |
|
Basement Type
|
Full (unfinished) |
|
Constructed Date
|
2021 |
|
Construction Style Attachment
|
Detached |
|
Fire Protection
|
Smoke Detectors |
|
Fireplace Fuel
|
Electric |
|
Fireplace Present
|
Yes |
|
Fireplace Type
|
Insert |
|
Half Bath Total
|
1 |
|
Heating Type
|
Forced Air |
|
Stories Total
|
2 |
|
Size Interior
|
2,394 Ft2 |
|
Type
|
House |
Parking
|
Attached Garage
|
|
|
Heated Garage
|
|
Land
|
Acreage
|
No |
|
Fence Type
|
Fence |
|
Land Amenities
|
Park, Public Transit, Schools, Shopping |
|
Size Irregular
|
388.34 |
|
Size Total
|
388.34 M2 |
|
Size Total Text
|
388.34 M2 |
Rooms
| Level |
Type |
Length |
Width |
Dimensions |
|
Main Level |
Living Room |
|
|
14'8" x 15'2" |
|
Main Level |
Dining Room |
|
|
10'6" x 11'3" |
|
Main Level |
Kitchen |
|
|
15'2" x 14'4" |
|
Main Level |
Mud Room |
|
|
11' x 8'11" |
|
Upper Level |
Primary Bedroom |
|
|
16'2" x 15'6" |
|
Upper Level |
Bedroom 2 |
|
|
12'1" x 14'1" |
|
Upper Level |
Bedroom 3 |
|
|
12'9" x 16'7" |
|
Upper Level |
Bonus Room |
|
|
15'3" x 14'6" |


