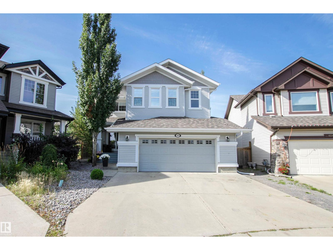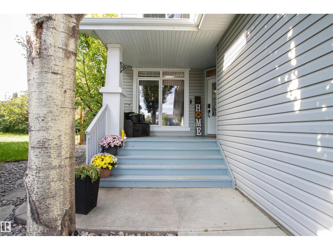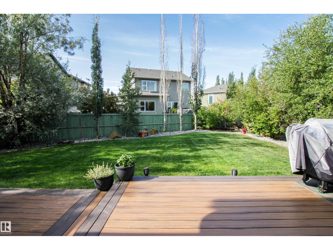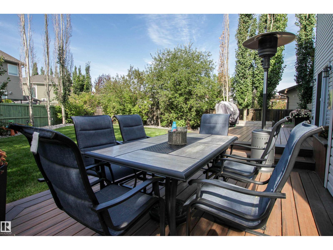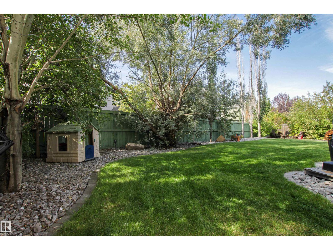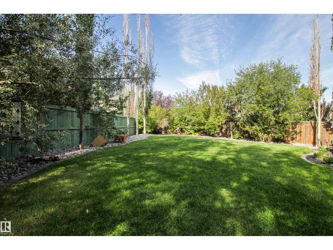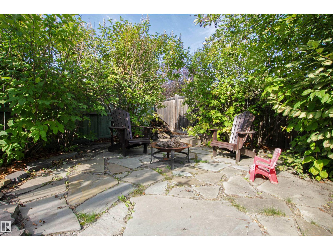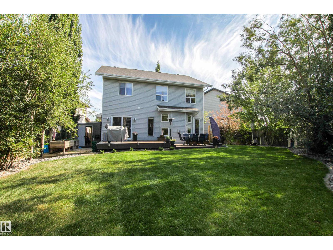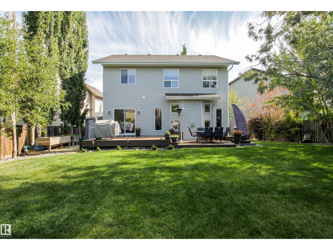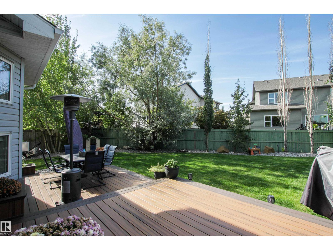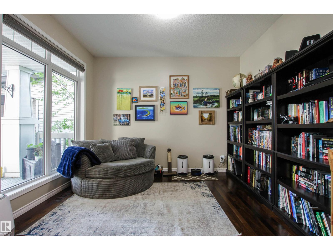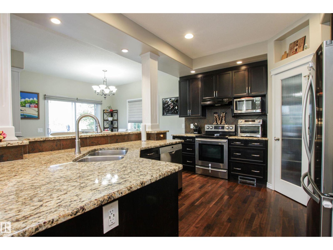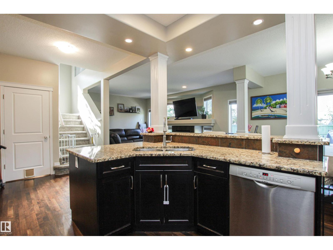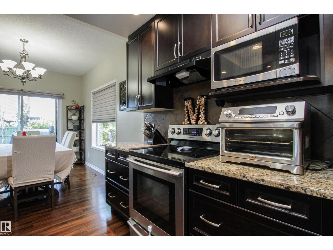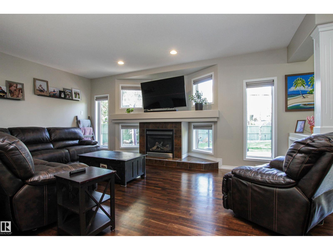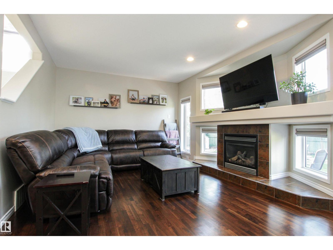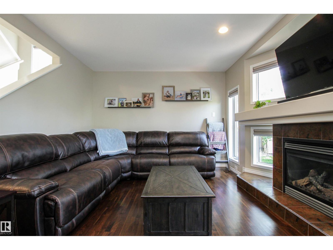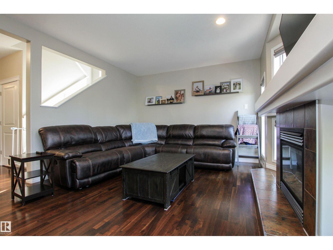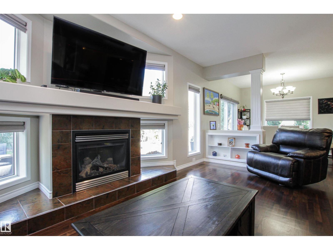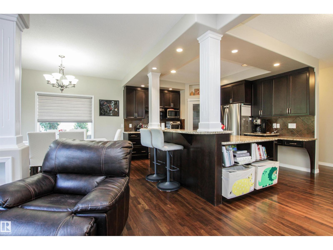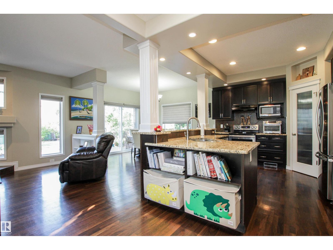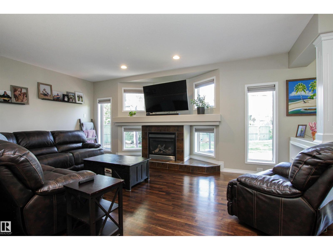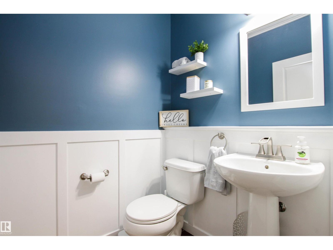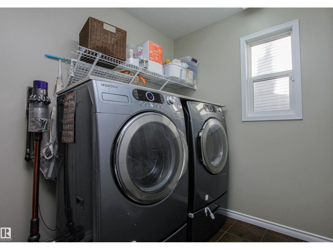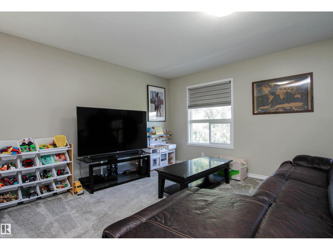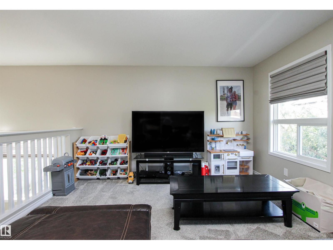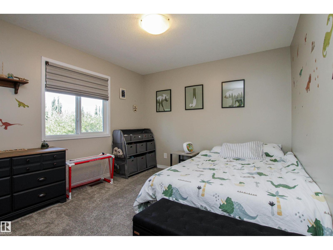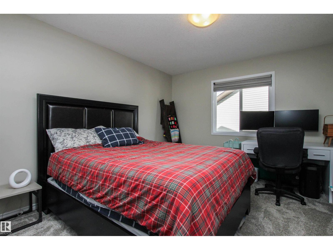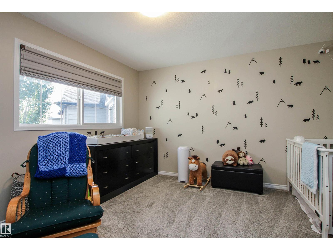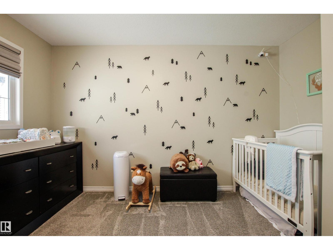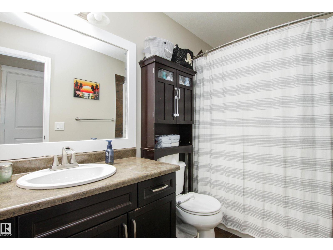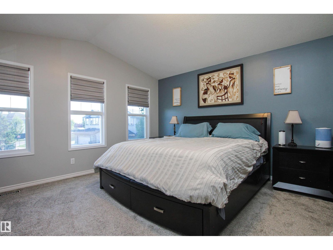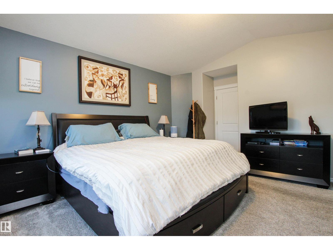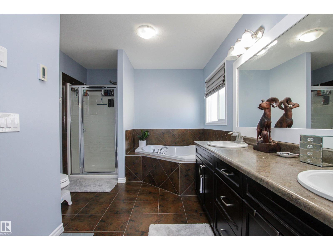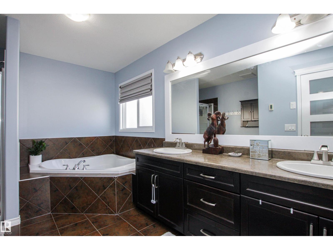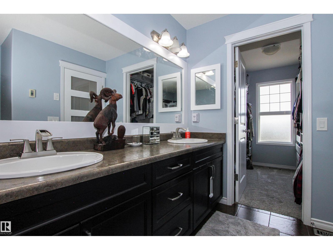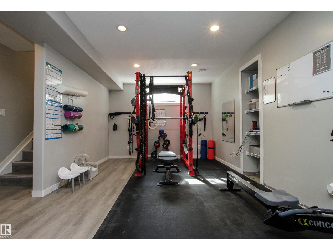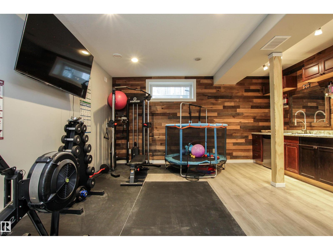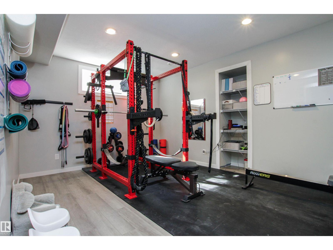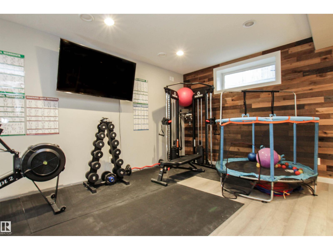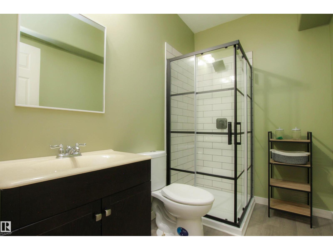5 Bedroom
4 Bathroom
2,443 ft2
Central Air Conditioning
Forced Air
$699,900
Beautiful FAMILY HOME in Lakeland Ridge on stunning PIE LOT!!! This property is situated on a quiet cul-de-sac and features a large SOUTH facing backyard with new COMPOSITE DECK with gas line for BBQ, fire pit area, hot tub hook-up, and tons of room for kids and pets to play! The beautiful kitchen offers rich cabinetry, granite countertops and stainless steel appliances. Beyond the kitchen is the spacious dining nook and cozy living room with GAS FIREPLACE and tons of windows! Den, powder room and laundry room complete the main floor. Upstairs you will find 4 SPACIOUS BEDROOMS + BONUS ROOM and 4-piece main bath. The primary bedroom offers a 5-piece ensuite with dual sinks, soaker tub, separate shower & heated floors! The basement is 90% complete with large rec area, 3-piece bathroom and 5th bedroom. Additional features include Oversized Double Attached Garage, CENTRAL A/C, Motorized Blinds and Irrigation System! Conveniently located steps to parks and Lakeland Ridge School + quick access to all amenities! (id:62055)
Property Details
|
MLS® Number
|
E4463600 |
|
Property Type
|
Single Family |
|
Neigbourhood
|
Lakeland Ridge |
|
Amenities Near By
|
Playground, Public Transit, Schools, Shopping |
|
Features
|
Cul-de-sac |
|
Structure
|
Deck |
Building
|
Bathroom Total
|
4 |
|
Bedrooms Total
|
5 |
|
Appliances
|
Dishwasher, Dryer, Garage Door Opener Remote(s), Garage Door Opener, Garburator, Hood Fan, Refrigerator, Storage Shed, Stove, Central Vacuum, Washer, Window Coverings |
|
Basement Development
|
Partially Finished |
|
Basement Type
|
Full (partially Finished) |
|
Constructed Date
|
2009 |
|
Construction Style Attachment
|
Detached |
|
Cooling Type
|
Central Air Conditioning |
|
Half Bath Total
|
1 |
|
Heating Type
|
Forced Air |
|
Stories Total
|
2 |
|
Size Interior
|
2,443 Ft2 |
|
Type
|
House |
Parking
Land
|
Acreage
|
No |
|
Fence Type
|
Fence |
|
Land Amenities
|
Playground, Public Transit, Schools, Shopping |
Rooms
| Level |
Type |
Length |
Width |
Dimensions |
|
Basement |
Bedroom 5 |
|
|
Measurements not available |
|
Main Level |
Living Room |
4.56 m |
6.18 m |
4.56 m x 6.18 m |
|
Main Level |
Dining Room |
3.33 m |
3.24 m |
3.33 m x 3.24 m |
|
Main Level |
Kitchen |
4.85 m |
4.18 m |
4.85 m x 4.18 m |
|
Main Level |
Den |
3.53 m |
3.62 m |
3.53 m x 3.62 m |
|
Upper Level |
Family Room |
8.75 m |
5.14 m |
8.75 m x 5.14 m |
|
Upper Level |
Primary Bedroom |
4.9 m |
4.18 m |
4.9 m x 4.18 m |
|
Upper Level |
Bedroom 2 |
3.19 m |
4.19 m |
3.19 m x 4.19 m |
|
Upper Level |
Bedroom 3 |
3.46 m |
4.48 m |
3.46 m x 4.48 m |
|
Upper Level |
Bedroom 4 |
3.54 m |
3.67 m |
3.54 m x 3.67 m |


