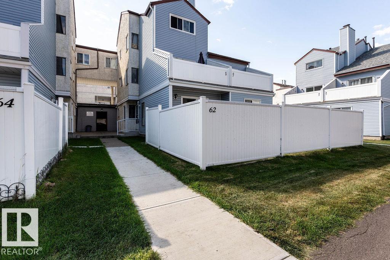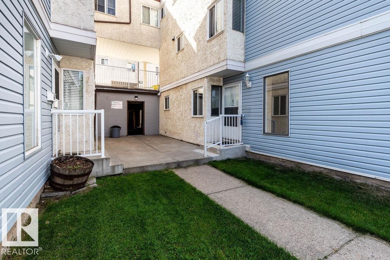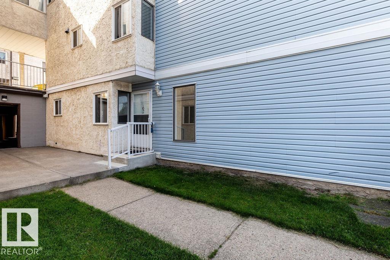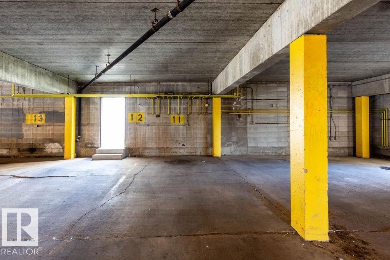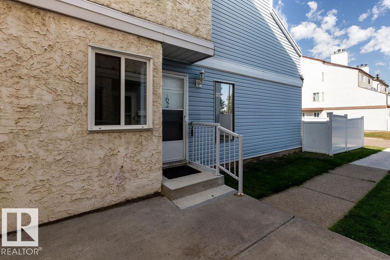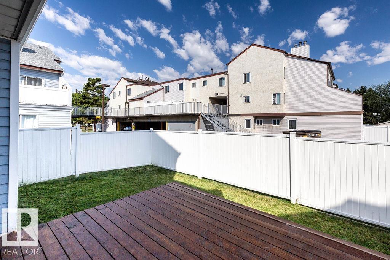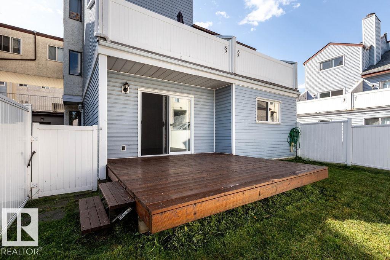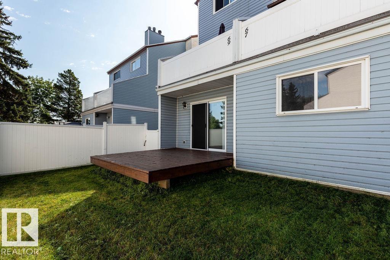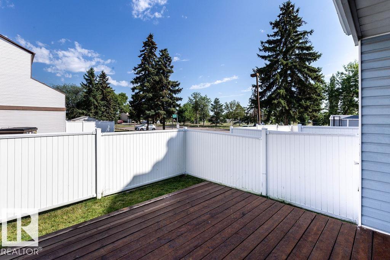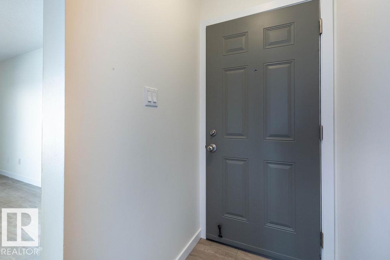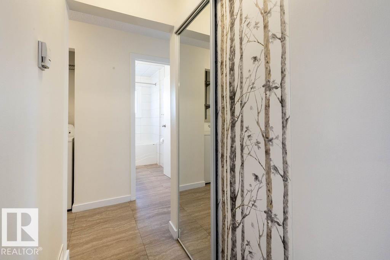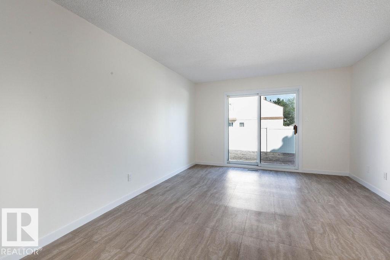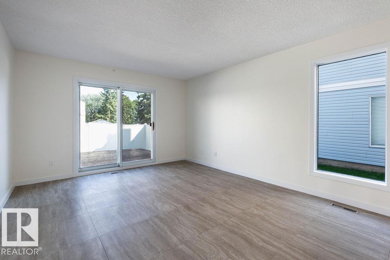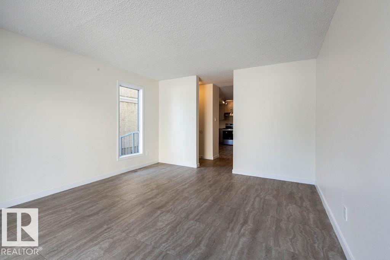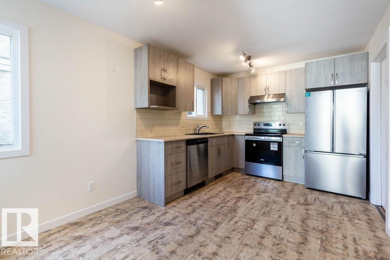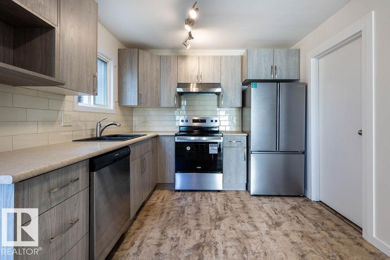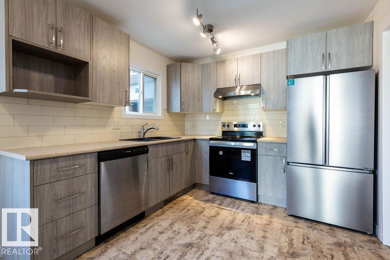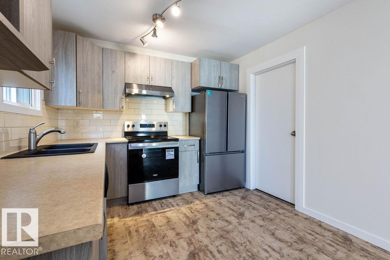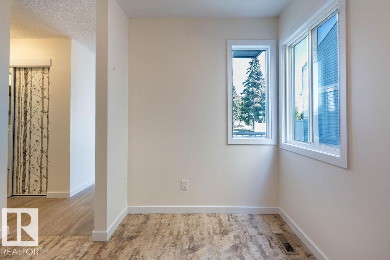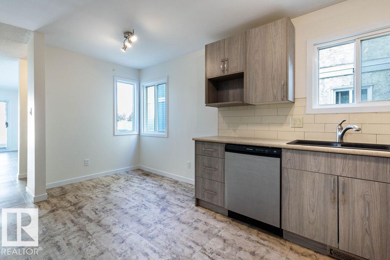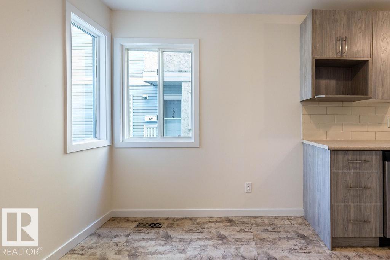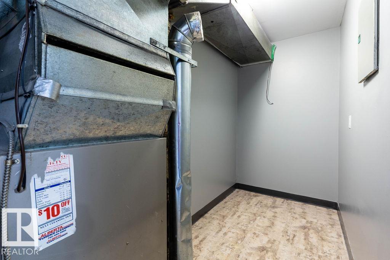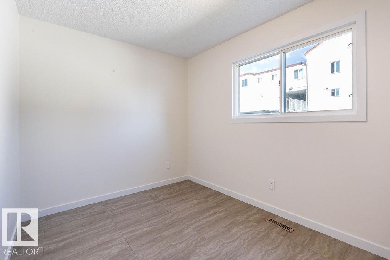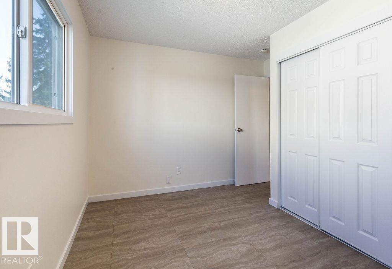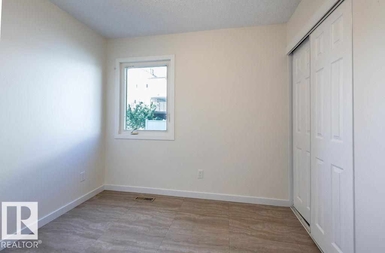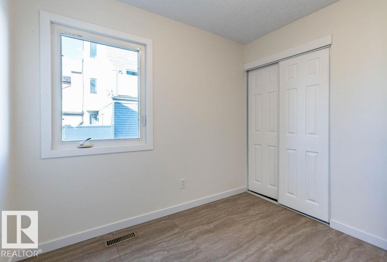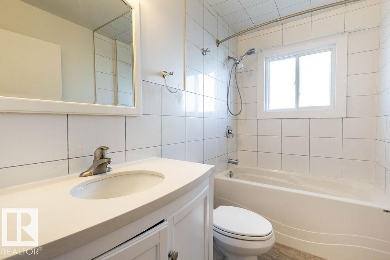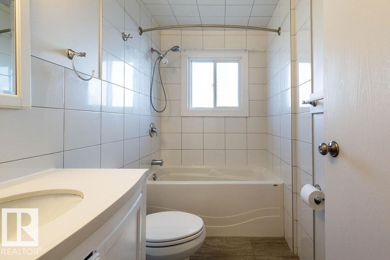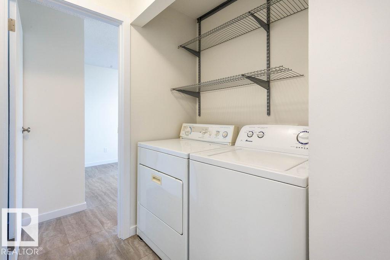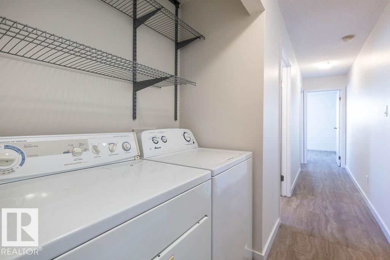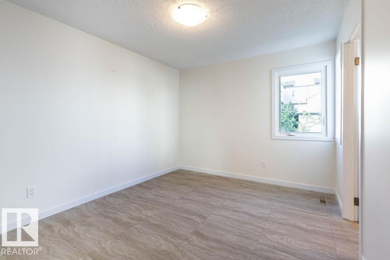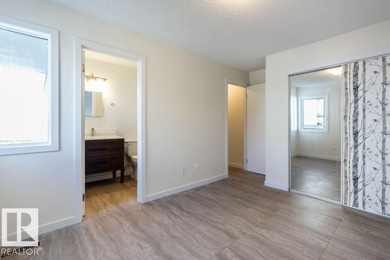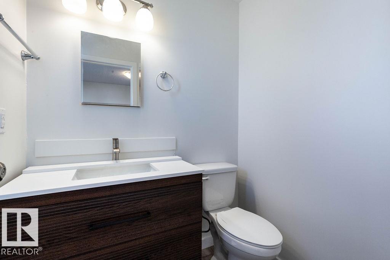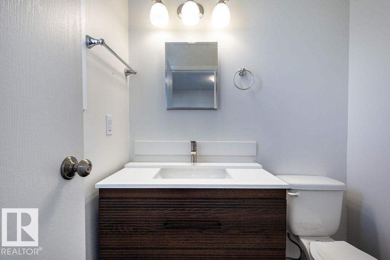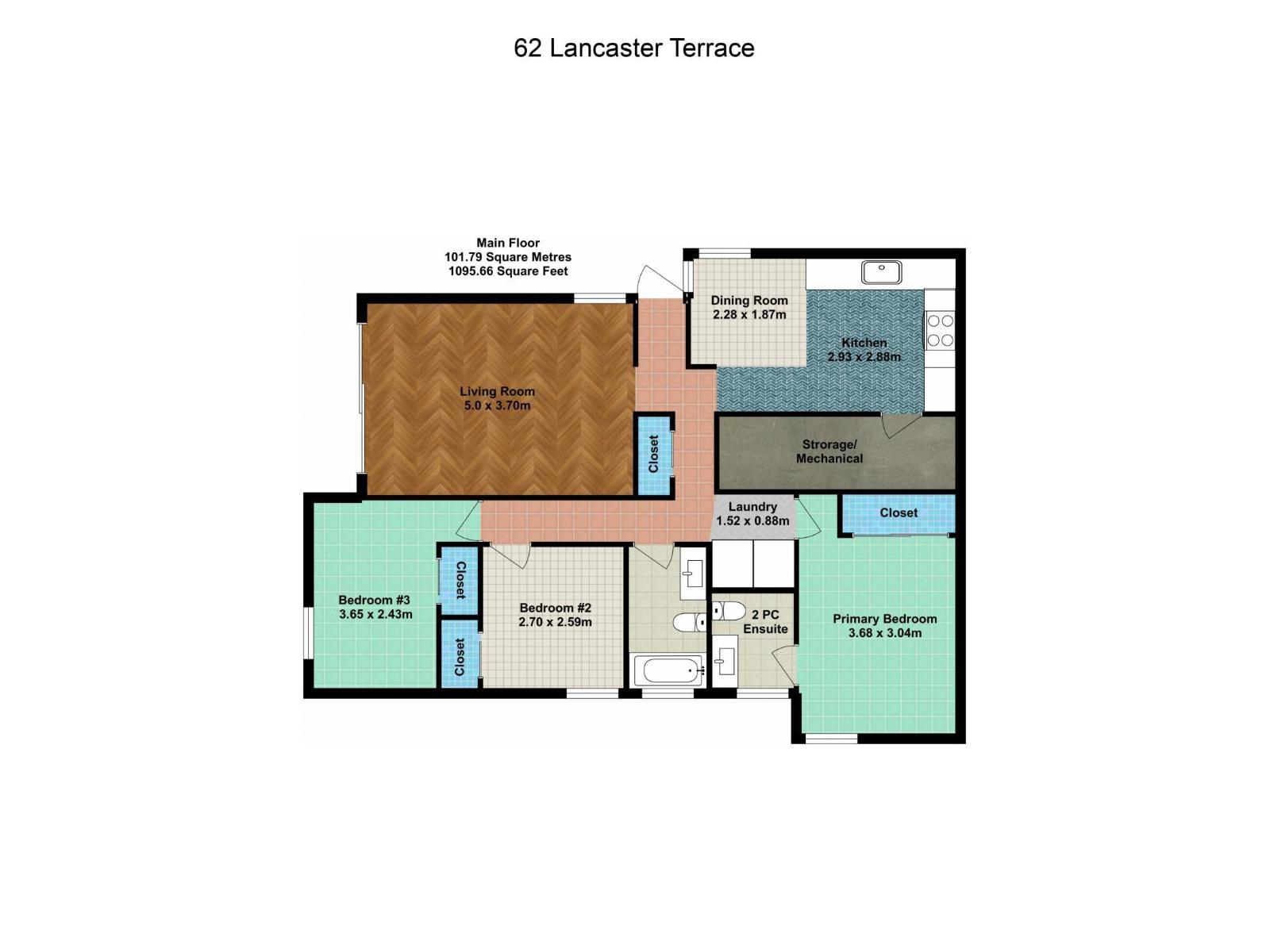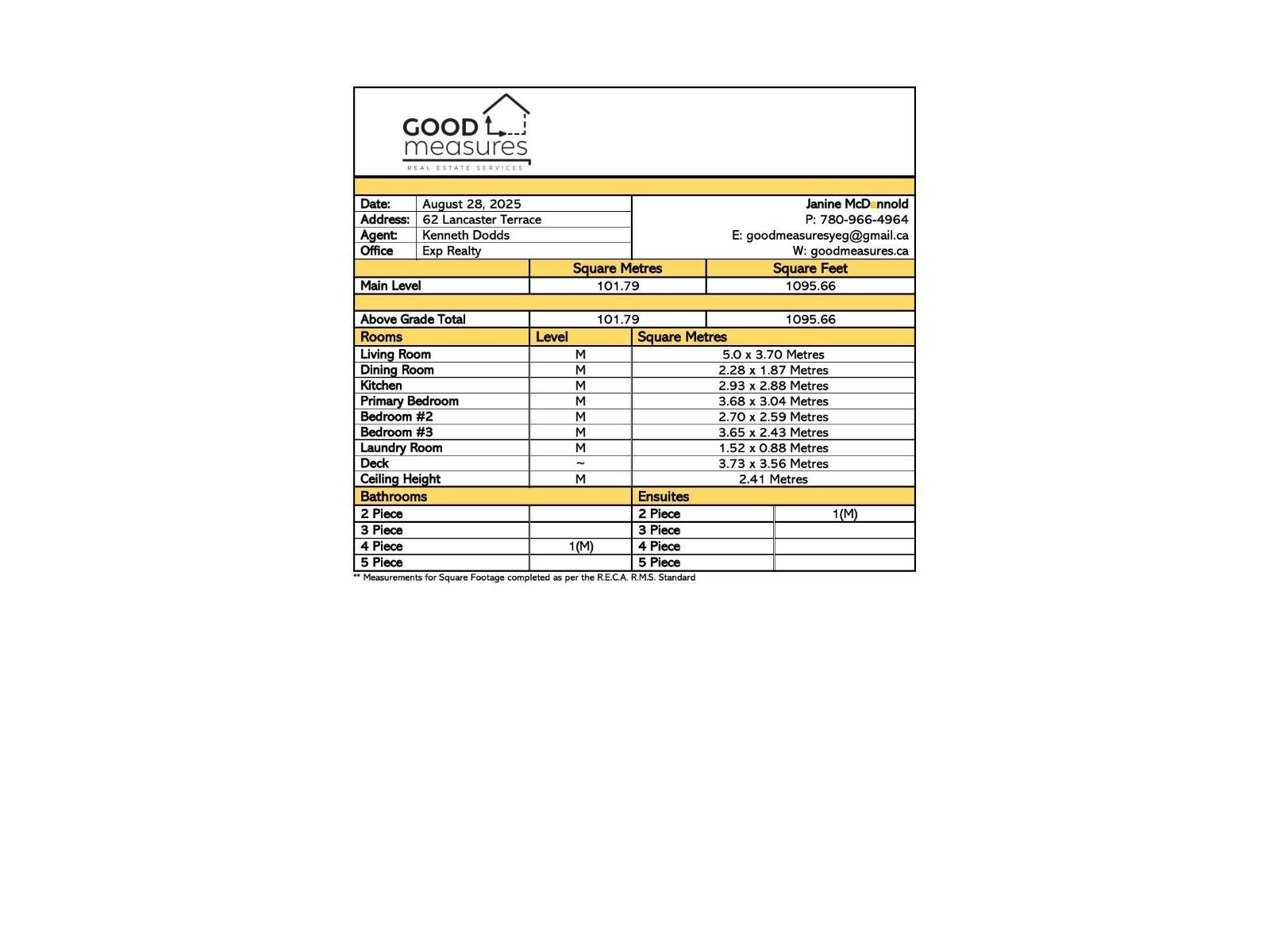62 Lancaster Tc Nw Nw Edmonton, Alberta T5X 5S4
$219,900Maintenance, Landscaping, Property Management, Other, See Remarks, Water
$432.67 Monthly
Maintenance, Landscaping, Property Management, Other, See Remarks, Water
$432.67 MonthlyWelcome to 62 Lancaster Terrace NW! This spacious ground-level condo offers over 1,095 sq ft of single-floor living in a quiet, family-friendly community. Featuring three comfortable bedrooms, bathroom including an ensuite too,with a bright open layout, it’s an ideal home for young families or first-time buyers. Enjoy low-maintenance living with luxury vinyl tile throughout—no carpet to vacuum or steam clean. The kitchen comes with a brand-new stainless steel fridge and stove, while the dining area flows easily into the living space with access to your private yard and deck. Added conveniences include in-suite laundry, crawl space storage, and an assigned parking stall just 30 feet away, plus visitor parking for guests close by. Perfectly located near schools, playgrounds, parks, and transit, with quick access to major roadways and West Edmonton amenities. With today’s ownership options, this home provides a smart & affordable alternative to renting. Value meets convenience. It's ready for your family! (id:62055)
Property Details
| MLS® Number | E4455663 |
| Property Type | Single Family |
| Neigbourhood | Dunluce |
| Features | See Remarks, Closet Organizers |
| Parking Space Total | 1 |
| Structure | Deck |
Building
| Bathroom Total | 2 |
| Bedrooms Total | 3 |
| Appliances | Dishwasher, Dryer, Refrigerator, Stove, Washer |
| Architectural Style | Carriage, Bungalow |
| Basement Type | None |
| Constructed Date | 1977 |
| Half Bath Total | 1 |
| Heating Type | Forced Air |
| Stories Total | 1 |
| Size Interior | 1,096 Ft2 |
| Type | Row / Townhouse |
Parking
| See Remarks |
Land
| Acreage | No |
| Fence Type | Fence |
Rooms
| Level | Type | Length | Width | Dimensions |
|---|---|---|---|---|
| Main Level | Living Room | 5 m | 3.7 m | 5 m x 3.7 m |
| Main Level | Dining Room | 2.28 m | 1.87 m | 2.28 m x 1.87 m |
| Main Level | Kitchen | 2.93 m | 2.88 m | 2.93 m x 2.88 m |
| Main Level | Family Room | 5 m | 3.7 m | 5 m x 3.7 m |
| Main Level | Primary Bedroom | 3.68 m | 3.04 m | 3.68 m x 3.04 m |
| Main Level | Bedroom 2 | 2.7 m | 2.59 m | 2.7 m x 2.59 m |
| Main Level | Bedroom 3 | 3.65 m | 2.43 m | 3.65 m x 2.43 m |
Contact Us
Contact us for more information


