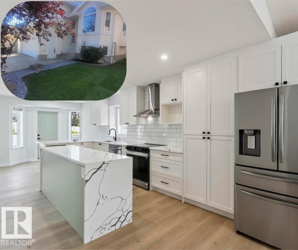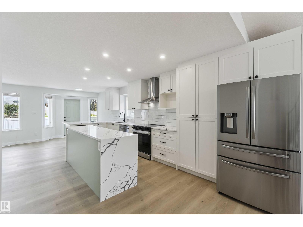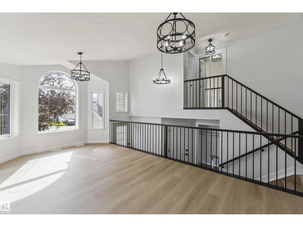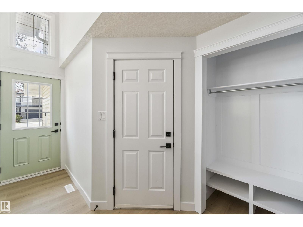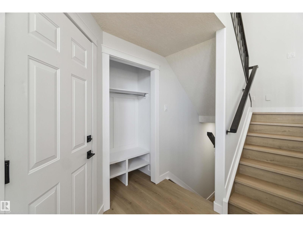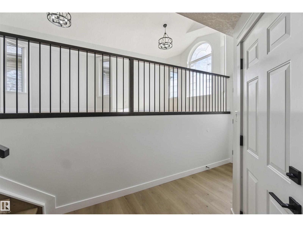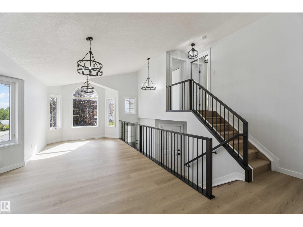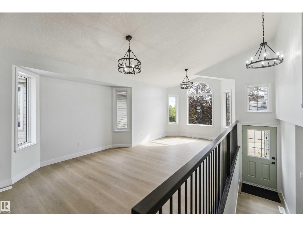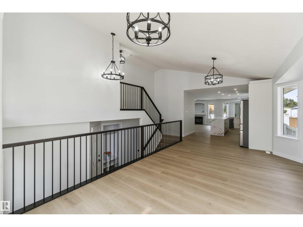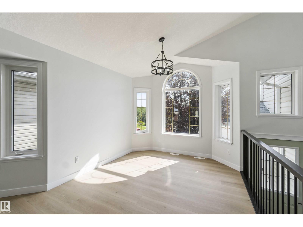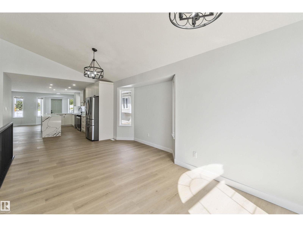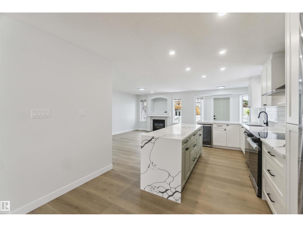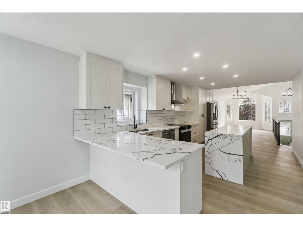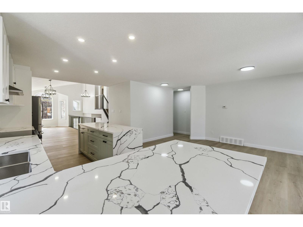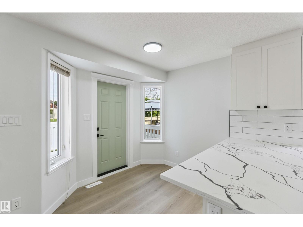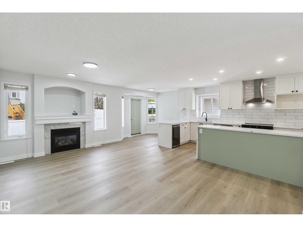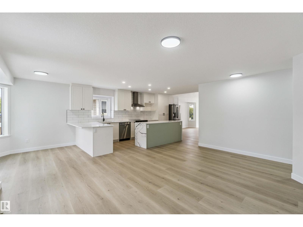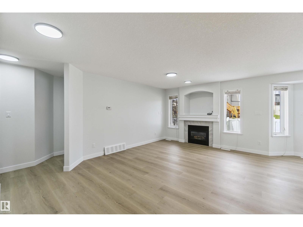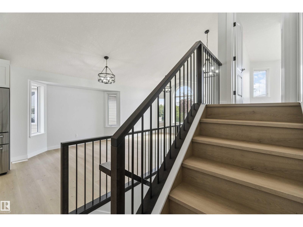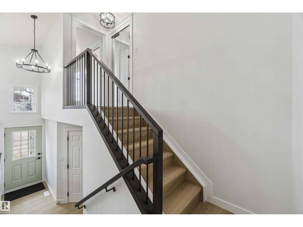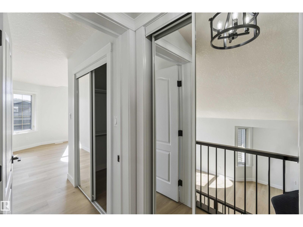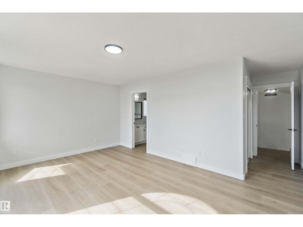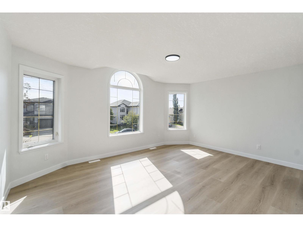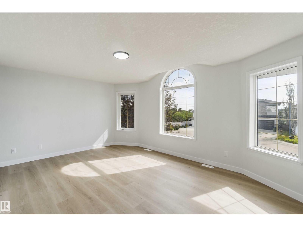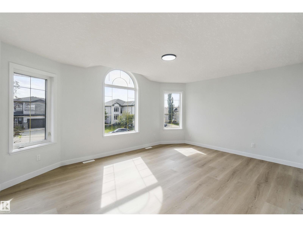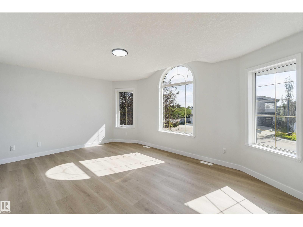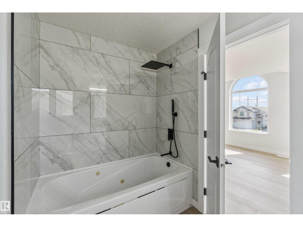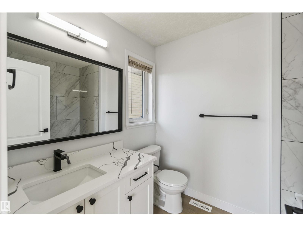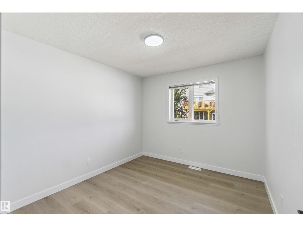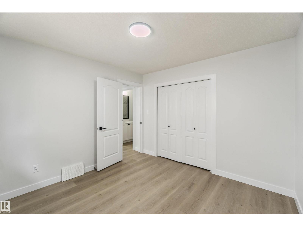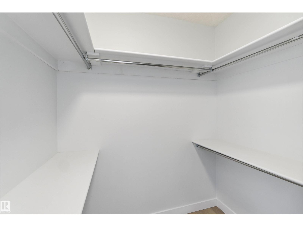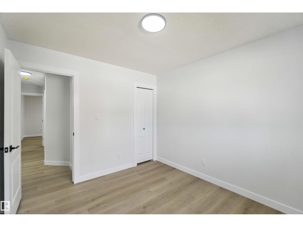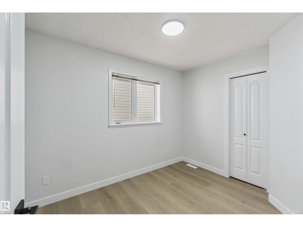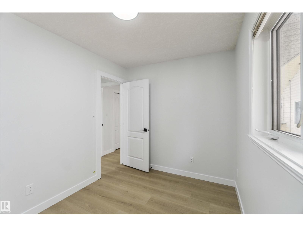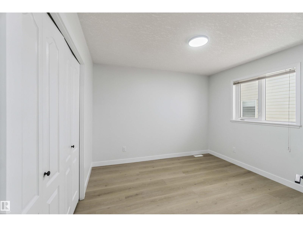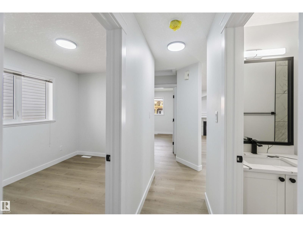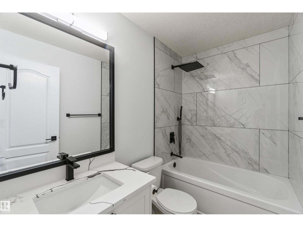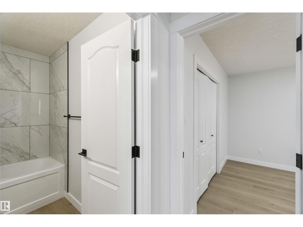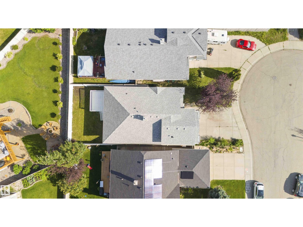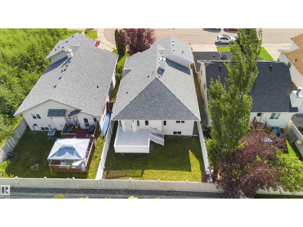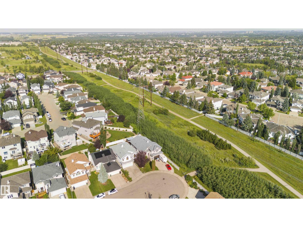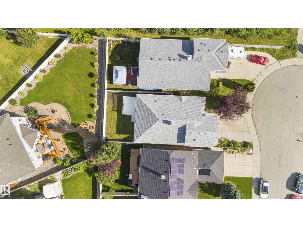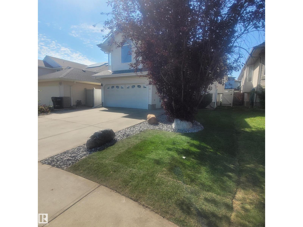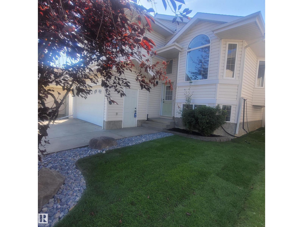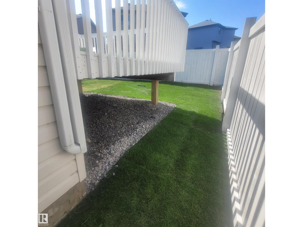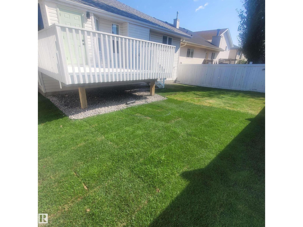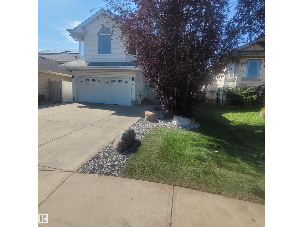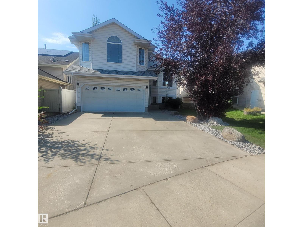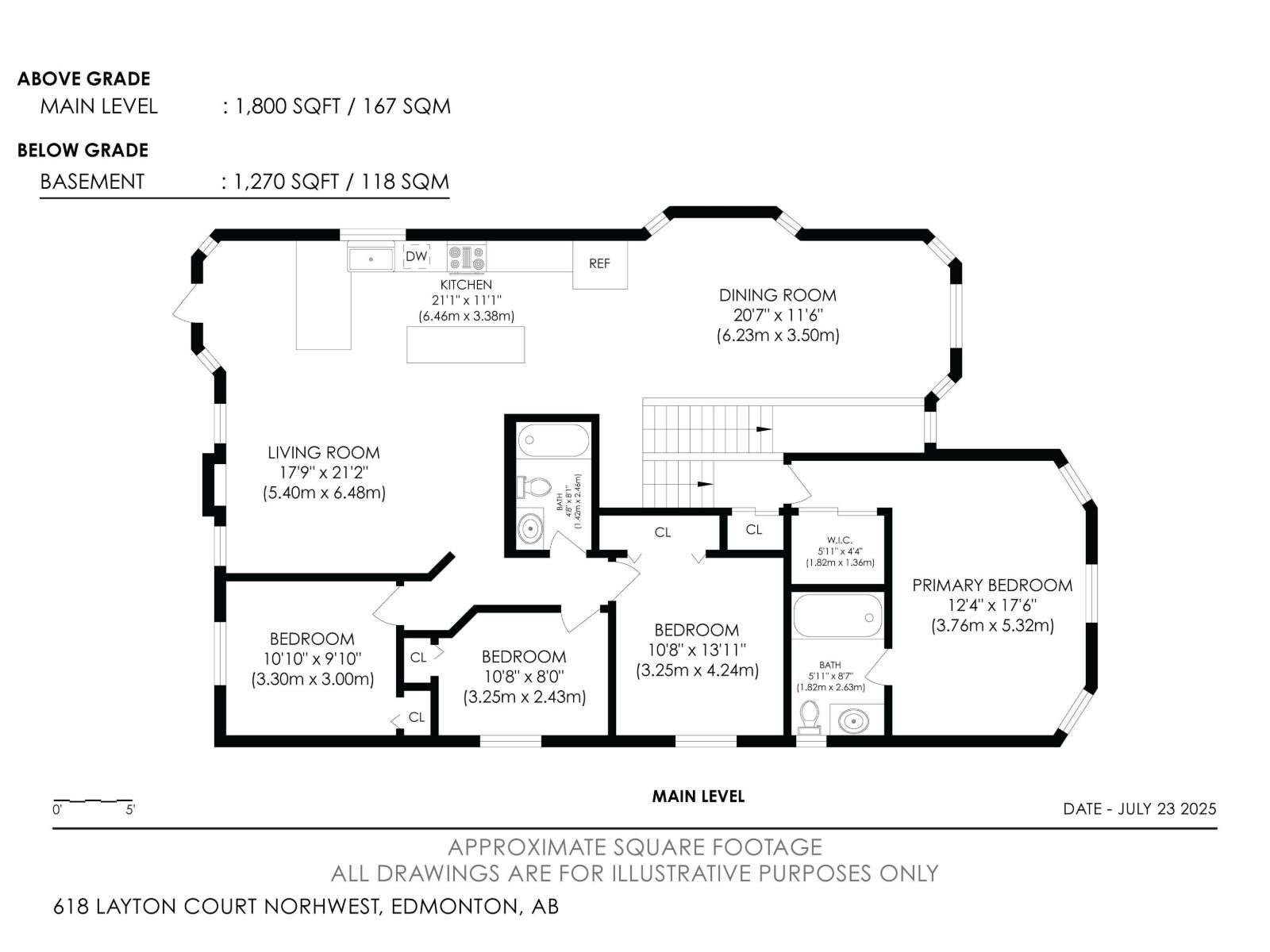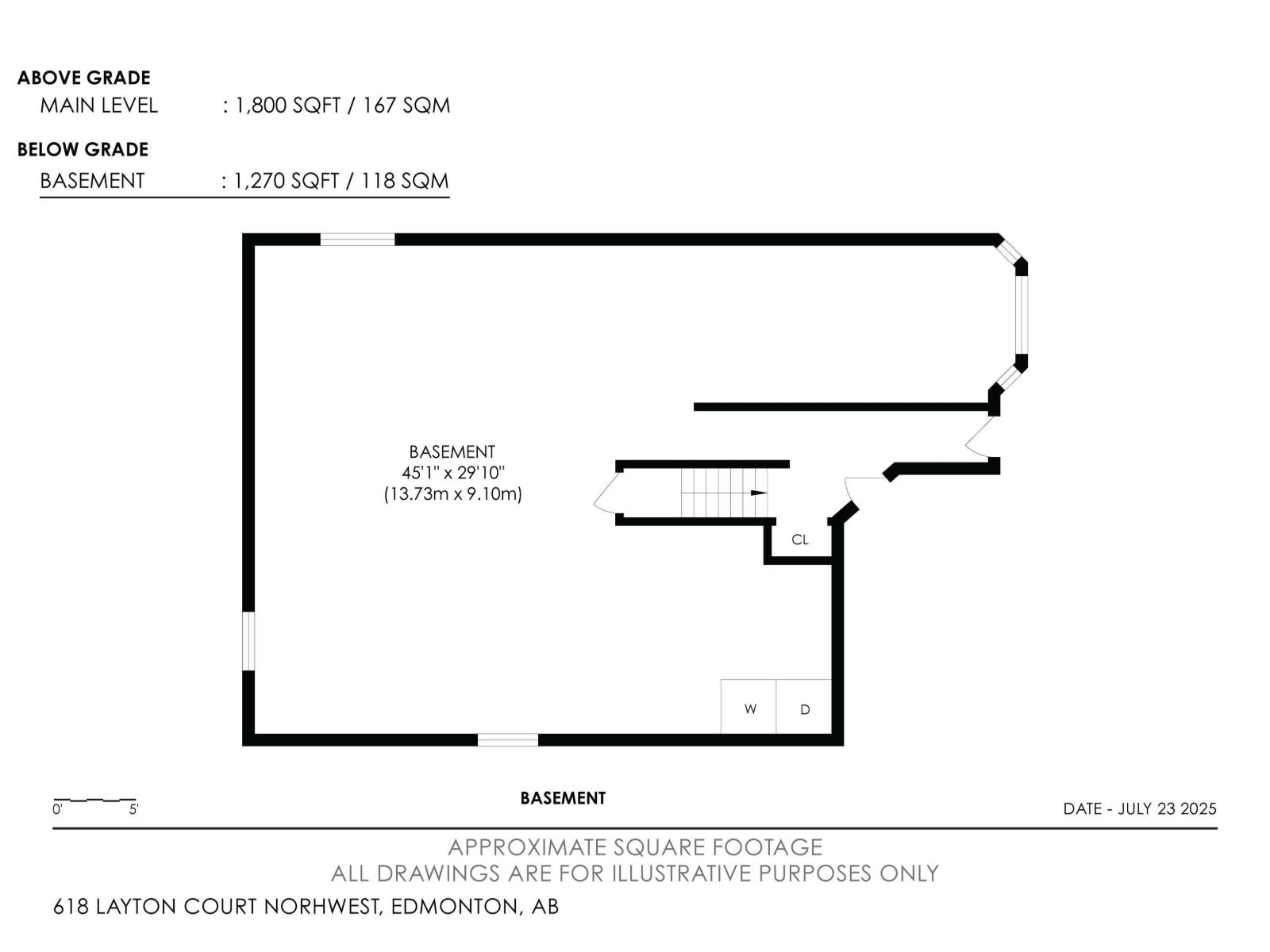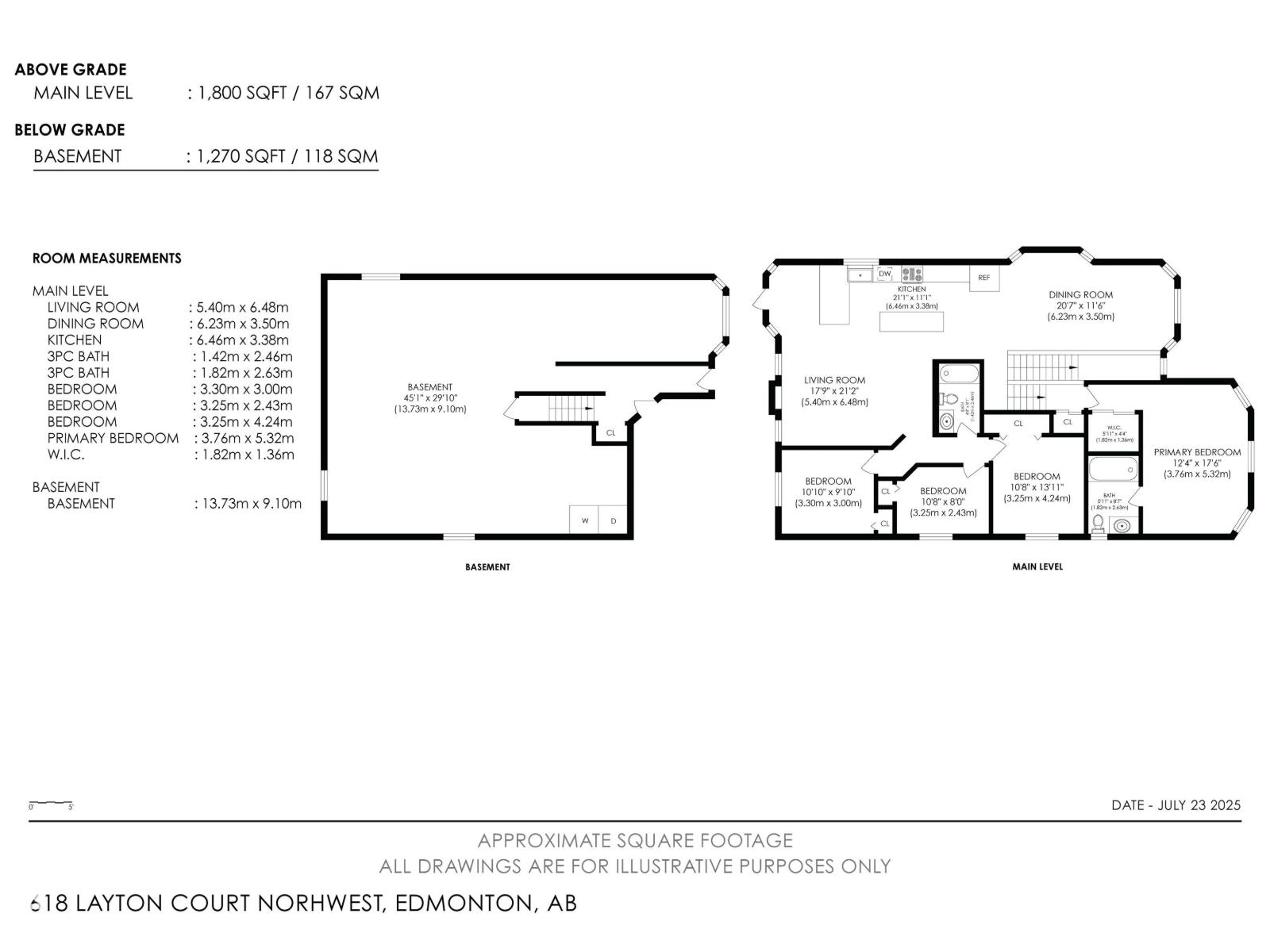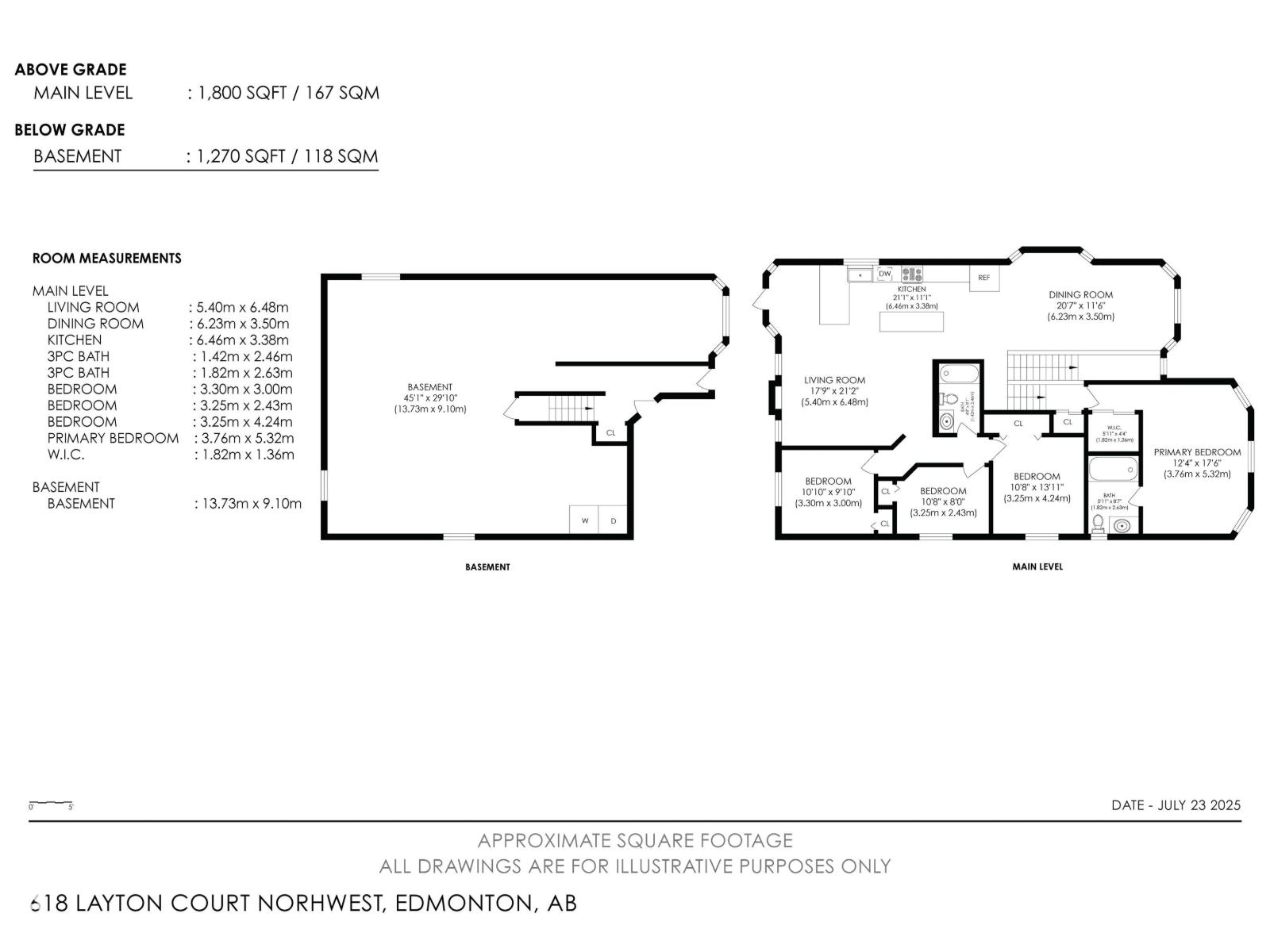4 Bedroom
2 Bathroom
1,798 ft2
Bi-Level
Central Air Conditioning
Forced Air
$550,000
This 1800 sq ft, 4 bedroom home has been professionally RENOVATED and LANDSCAPED. Upon entering; you're greeted with rustic wide-plank vinyl floors, a stunning stain-grade railing, and an open and bright living area w/ new light fixtures. The classy kitchen encompasses tons of cabinet and counterspace; including a floor-to-ceiling pantry, an island with dual waterfalls, a breakfast bar, stainless steel appliances, pot lights, and a subway tile backsplash. The main level is finished off with a large living room, with gas F/P, 3 large bedrooms, and a beautiful 4 pc. main bath w/ a custom tile shower w/ rain showerhead and wand. The massive and private primary bedroom can be found on the upper level, offering a Walk-in closet and 4 pc ensuite w/ a jetted jacuzzi tub/shower. The unspoiled basement is ready for your custom design. This home has a fully -fenced yard, deck, A/C and is situated steps away from the TRAIL-SYSTEM leading to the Whitemud Ravine. Close to shopping, schools, and green space. (id:62055)
Property Details
|
MLS® Number
|
E4455262 |
|
Property Type
|
Single Family |
|
Neigbourhood
|
Leger |
|
Amenities Near By
|
Schools |
|
Features
|
Cul-de-sac |
|
Structure
|
Deck |
Building
|
Bathroom Total
|
2 |
|
Bedrooms Total
|
4 |
|
Amenities
|
Vinyl Windows |
|
Appliances
|
Dishwasher, Dryer, Garage Door Opener Remote(s), Hood Fan, Stove, Washer, Wine Fridge, Refrigerator |
|
Architectural Style
|
Bi-level |
|
Basement Development
|
Unfinished |
|
Basement Type
|
Full (unfinished) |
|
Ceiling Type
|
Vaulted |
|
Constructed Date
|
2001 |
|
Construction Style Attachment
|
Detached |
|
Cooling Type
|
Central Air Conditioning |
|
Heating Type
|
Forced Air |
|
Size Interior
|
1,798 Ft2 |
|
Type
|
House |
Parking
Land
|
Acreage
|
No |
|
Fence Type
|
Fence |
|
Land Amenities
|
Schools |
|
Size Irregular
|
394.39 |
|
Size Total
|
394.39 M2 |
|
Size Total Text
|
394.39 M2 |
Rooms
| Level |
Type |
Length |
Width |
Dimensions |
|
Main Level |
Living Room |
|
|
Measurements not available |
|
Main Level |
Dining Room |
|
|
Measurements not available |
|
Main Level |
Kitchen |
|
|
Measurements not available |
|
Main Level |
Bedroom 2 |
|
|
Measurements not available |
|
Main Level |
Bedroom 3 |
|
|
Measurements not available |
|
Main Level |
Bedroom 4 |
|
|
Measurements not available |
|
Upper Level |
Primary Bedroom |
|
|
Measurements not available |


