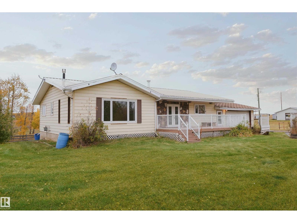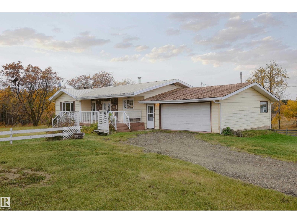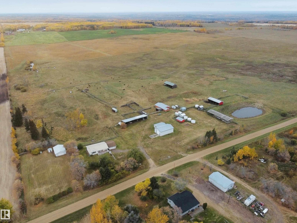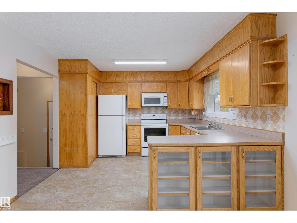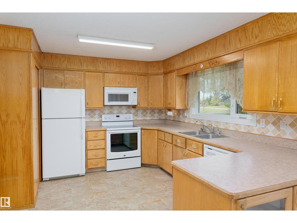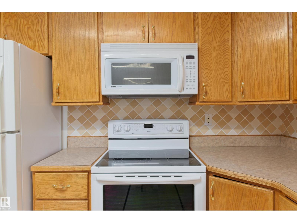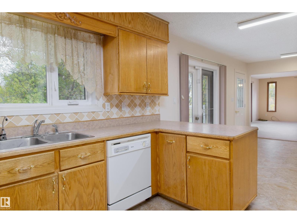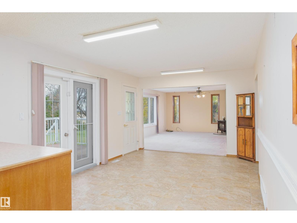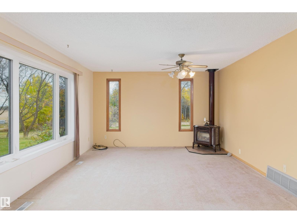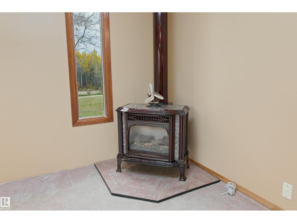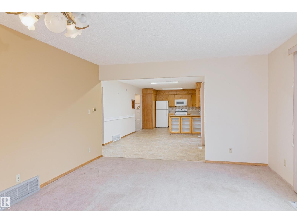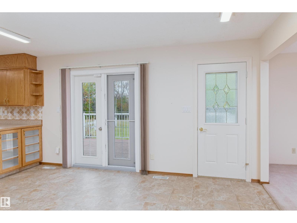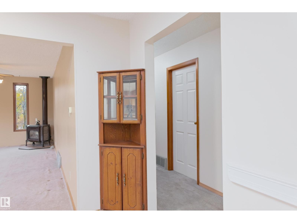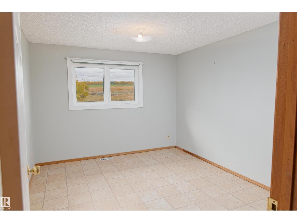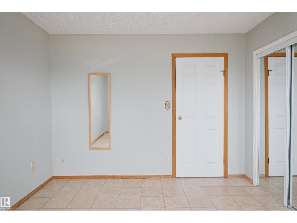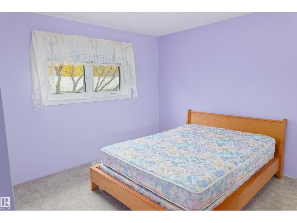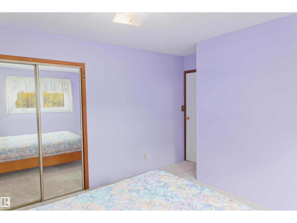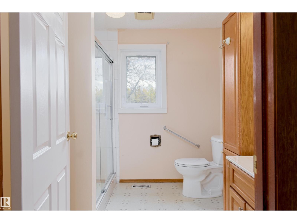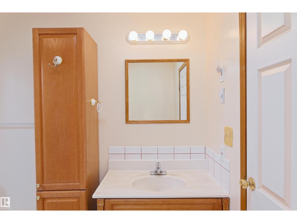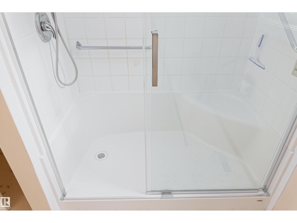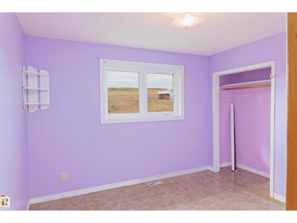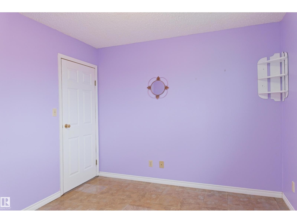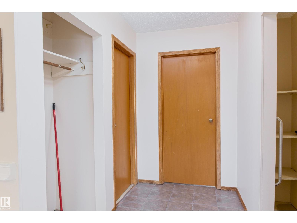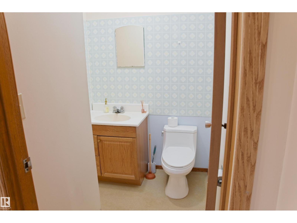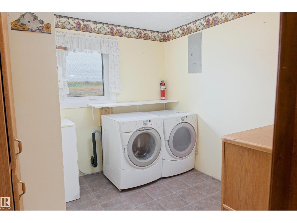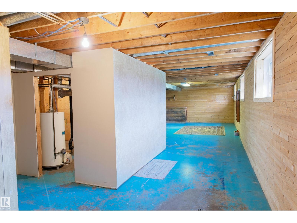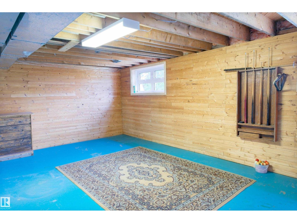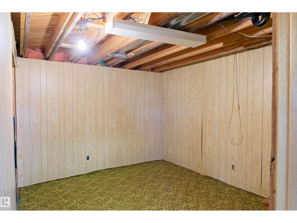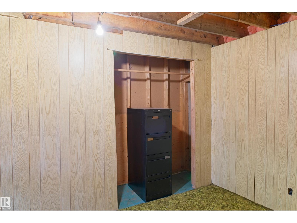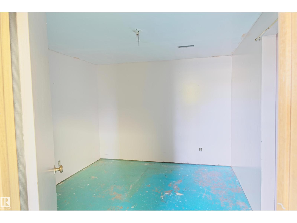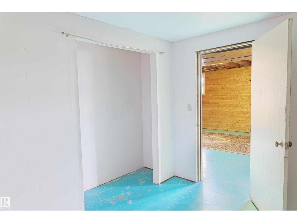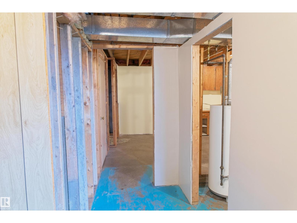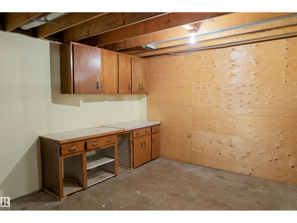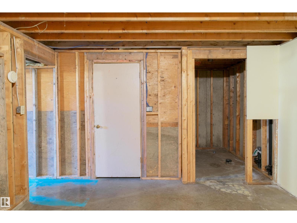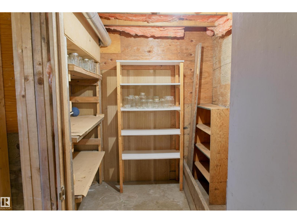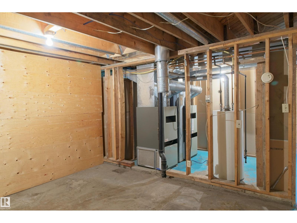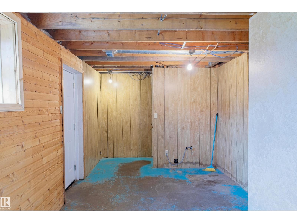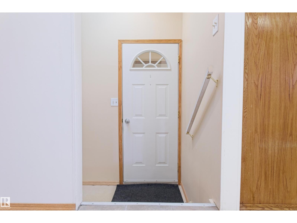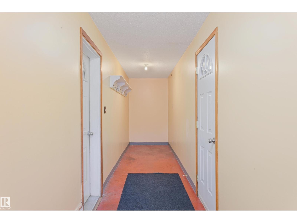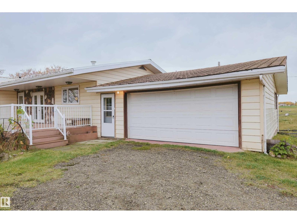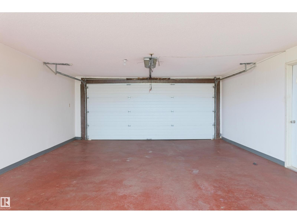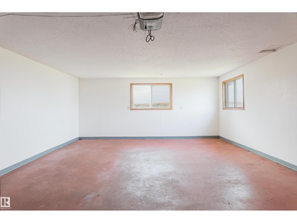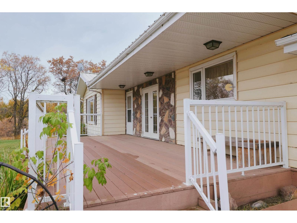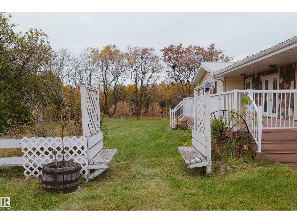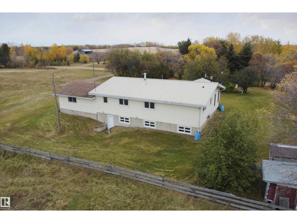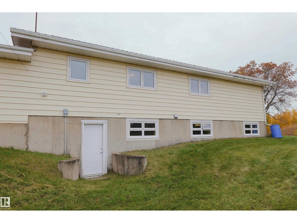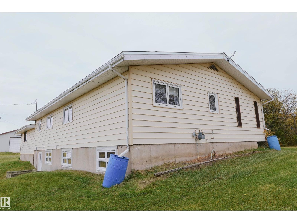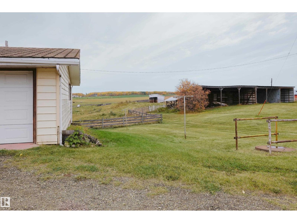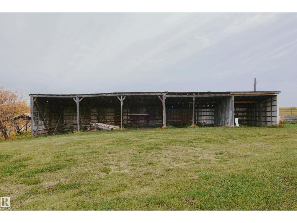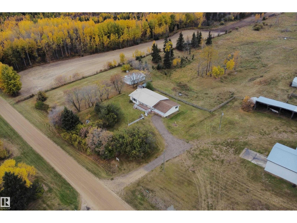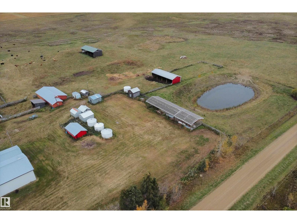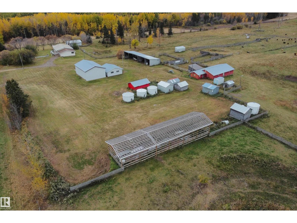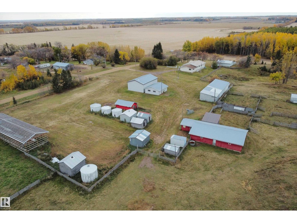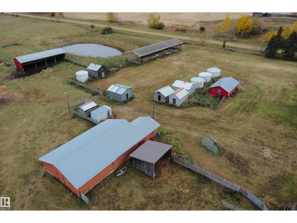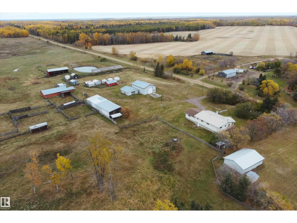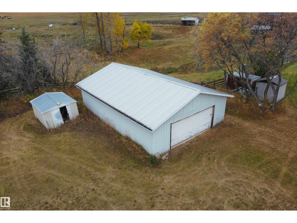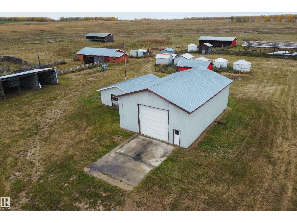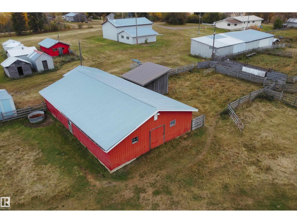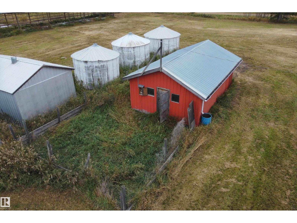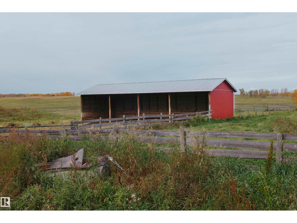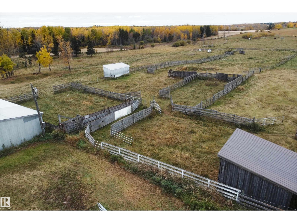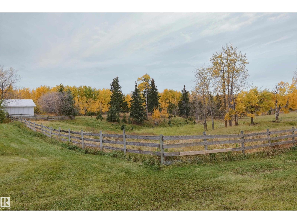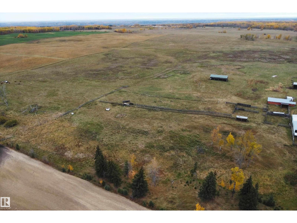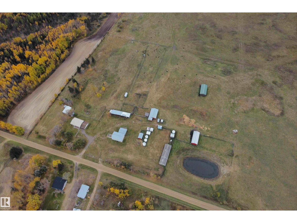4 Bedroom
2 Bathroom
1,520 ft2
Bungalow
Forced Air
Acreage
$699,000
Unbelievable large acre rural property NW of Barrhead featuring quality home, extensive outbuilding support & a private location. Home features excellent square footage, spacious flowing floor plan, full bsmnt w/ walk out to back yard, covered breezeway to attached double garage & amazing styling potential to your own wants & needs. Main floor includes 3 bedrooms along w/ convenient laundry room, spacious open kitchen, dining & living room combo plus much more. Basement features recreation area & space for more bedrooms along w/ storage & a walk out exit door plus more. Outbuildings include 32x48 high wall shop, large metal clad modern barn, 26x36 & 26x30 oversize garages, multiple open pole & storage sheds along w/ original cattle facilities & fencing as well as additional farm support. An absolutely special property w/ so much to offer in what takes a lifetime to acquire in buildings & support w/ private location only 1.5mi off pavement & an easy commute to Barrhead & Fort Assiniboine. (id:62055)
Property Details
|
MLS® Number
|
E4463622 |
|
Property Type
|
Single Family |
|
Features
|
Private Setting, Corner Site, See Remarks |
Building
|
Bathroom Total
|
2 |
|
Bedrooms Total
|
4 |
|
Appliances
|
Dishwasher, Dryer, Refrigerator, Stove, Washer, Window Coverings |
|
Architectural Style
|
Bungalow |
|
Basement Development
|
Partially Finished |
|
Basement Type
|
Full (partially Finished) |
|
Constructed Date
|
1975 |
|
Construction Style Attachment
|
Detached |
|
Half Bath Total
|
1 |
|
Heating Type
|
Forced Air |
|
Stories Total
|
1 |
|
Size Interior
|
1,520 Ft2 |
|
Type
|
House |
Parking
|
Attached Garage
|
|
|
Oversize
|
|
|
Detached Garage
|
|
|
See Remarks
|
|
Land
|
Acreage
|
Yes |
|
Size Irregular
|
8.5 |
|
Size Total
|
8.5 Ac |
|
Size Total Text
|
8.5 Ac |
Rooms
| Level |
Type |
Length |
Width |
Dimensions |
|
Basement |
Bedroom 4 |
|
|
Measurements not available |
|
Basement |
Recreation Room |
|
|
Measurements not available |
|
Basement |
Storage |
|
|
Measurements not available |
|
Main Level |
Living Room |
|
|
Measurements not available |
|
Main Level |
Dining Room |
|
|
Measurements not available |
|
Main Level |
Kitchen |
|
|
Measurements not available |
|
Main Level |
Primary Bedroom |
|
|
Measurements not available |
|
Main Level |
Bedroom 2 |
|
|
Measurements not available |
|
Main Level |
Bedroom 3 |
|
|
Measurements not available |
|
Main Level |
Laundry Room |
|
|
Measurements not available |


