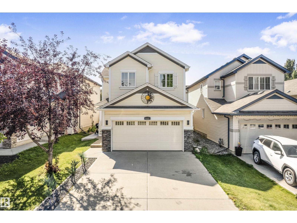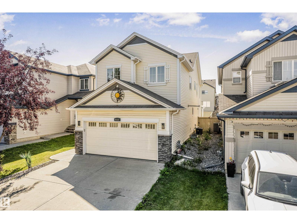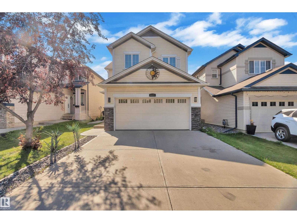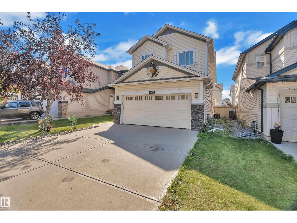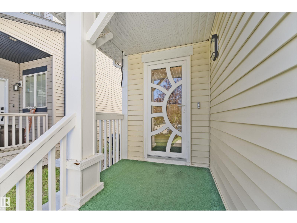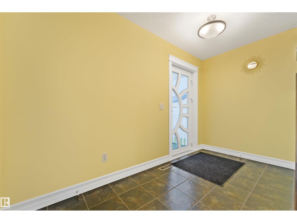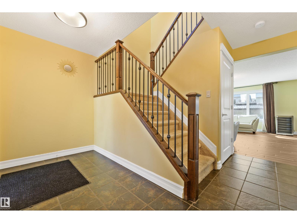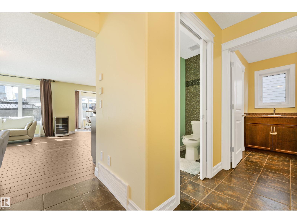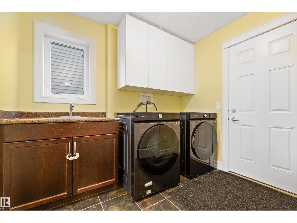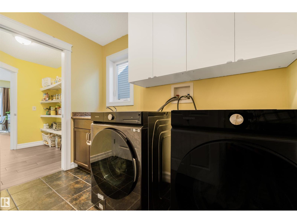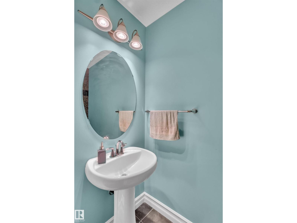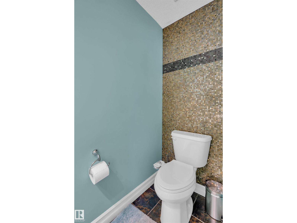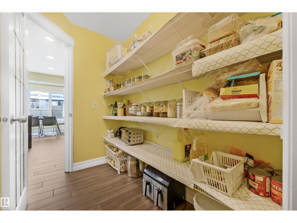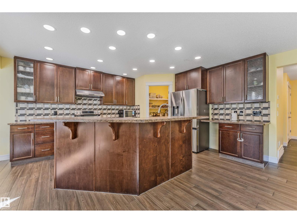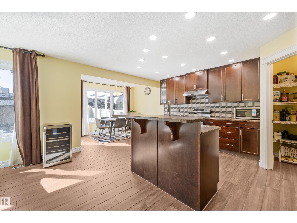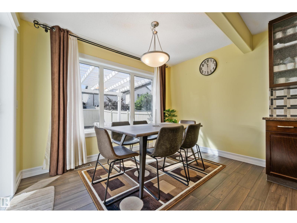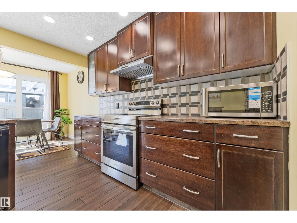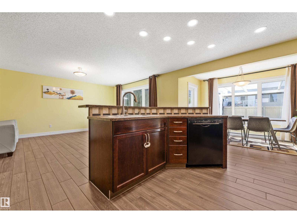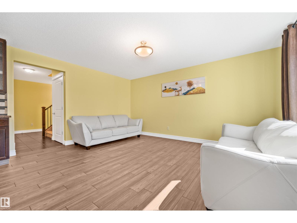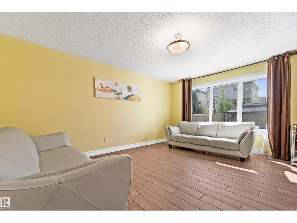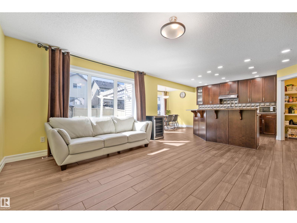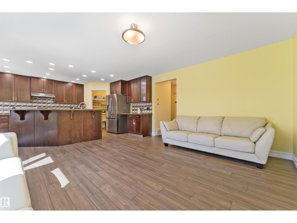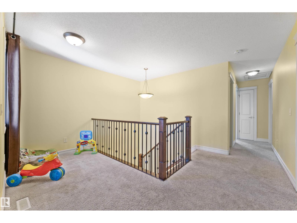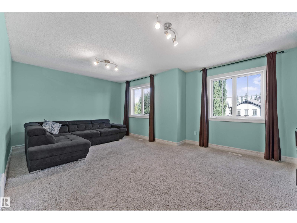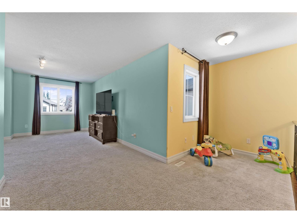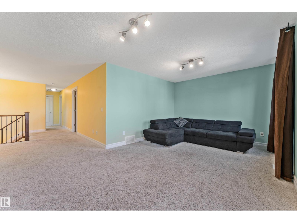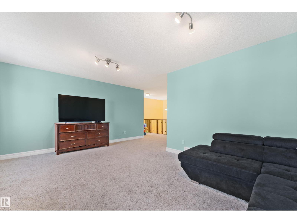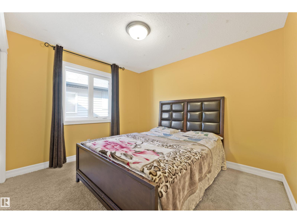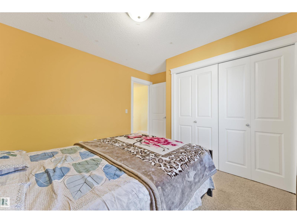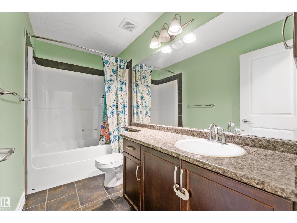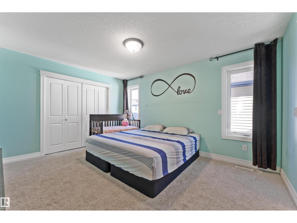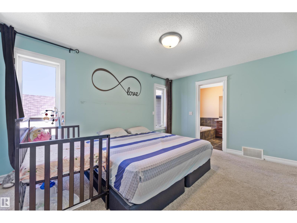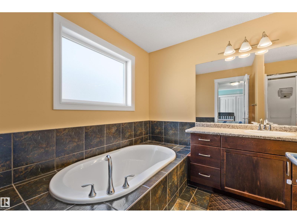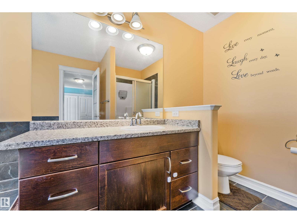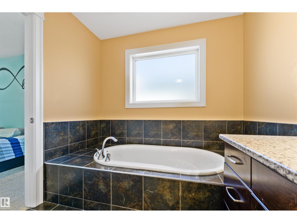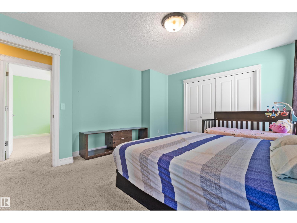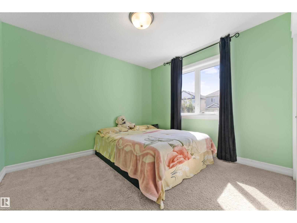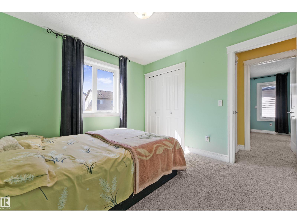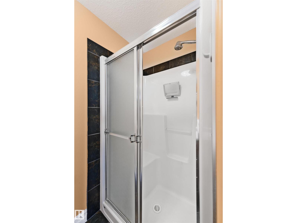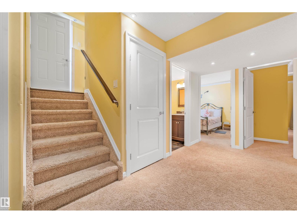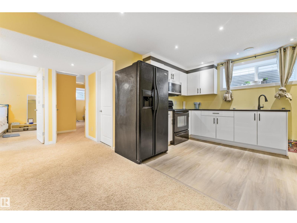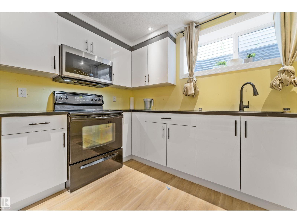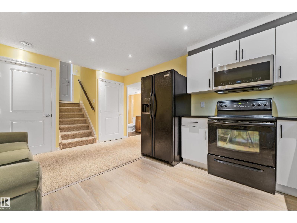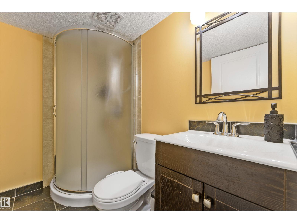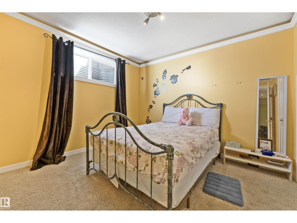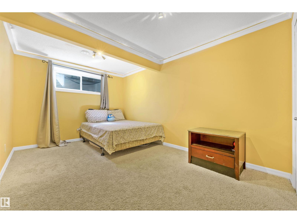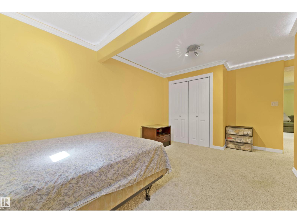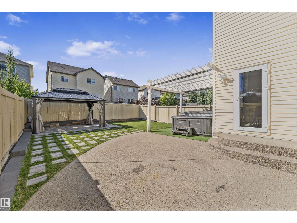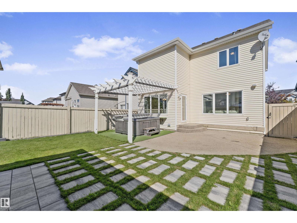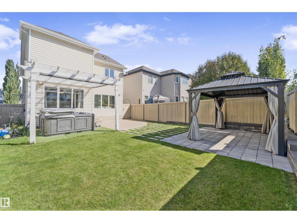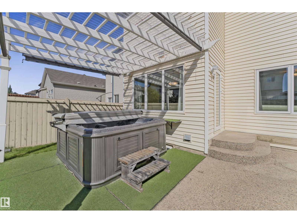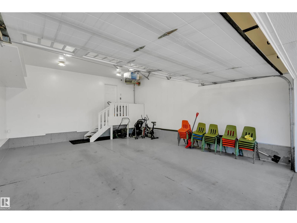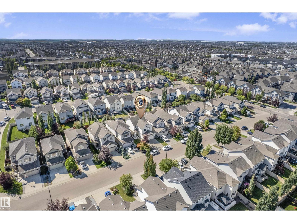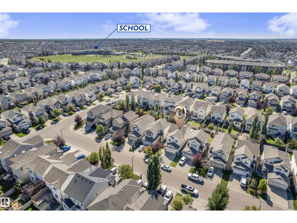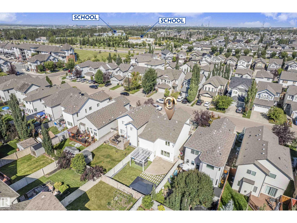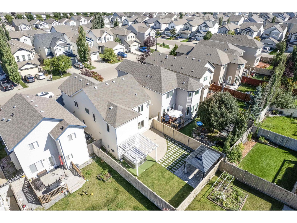5 Bedroom
4 Bathroom
2,068 ft2
Central Air Conditioning
Forced Air
$630,000
Welcome to this beautifully upgraded family home in the highly desirable community of Walker! Offering 5 bedrooms & 3.5 bathrooms, and a fully finished basement, this property provides space and versatility for every lifestyle. Stay comfortable year-round with central A/C and in-floor heating on the main level. Recent updates include a brand-new hot water tank (2025) and main floor appliances (2025).The open-concept main floor boasts a chef-inspired kitchen with a walk-through pantry, while upstairs you’ll find a bright and spacious bonus room and 3 large bedrooms, including a serene primary suite retreat.The fully finished basement, complete with a side entrance and second kitchen, adds even more living space with a family room, 2 additional bedrooms, and a full 3-piece bathroom—perfect for extended family or guests. Outside, enjoy your heated double attached garage and step into a professionally landscaped backyard oasis featuring a hot tub under a private pergola and a stylish gazebo. (id:62055)
Property Details
|
MLS® Number
|
E4454815 |
|
Property Type
|
Single Family |
|
Neigbourhood
|
Walker |
|
Amenities Near By
|
Airport, Playground, Schools, Shopping |
|
Features
|
Flat Site |
|
Structure
|
Patio(s) |
Building
|
Bathroom Total
|
4 |
|
Bedrooms Total
|
5 |
|
Appliances
|
Dishwasher, Wine Fridge, Dryer, Refrigerator, Two Stoves, Two Washers |
|
Basement Development
|
Finished |
|
Basement Type
|
Full (finished) |
|
Constructed Date
|
2009 |
|
Construction Style Attachment
|
Detached |
|
Cooling Type
|
Central Air Conditioning |
|
Half Bath Total
|
1 |
|
Heating Type
|
Forced Air |
|
Stories Total
|
2 |
|
Size Interior
|
2,068 Ft2 |
|
Type
|
House |
Parking
Land
|
Acreage
|
No |
|
Fence Type
|
Fence |
|
Land Amenities
|
Airport, Playground, Schools, Shopping |
|
Size Irregular
|
369.22 |
|
Size Total
|
369.22 M2 |
|
Size Total Text
|
369.22 M2 |
Rooms
| Level |
Type |
Length |
Width |
Dimensions |
|
Basement |
Bedroom 4 |
|
|
Measurements not available |
|
Basement |
Bedroom 5 |
|
|
Measurements not available |
|
Main Level |
Living Room |
|
|
Measurements not available |
|
Main Level |
Dining Room |
|
|
Measurements not available |
|
Main Level |
Kitchen |
|
|
Measurements not available |
|
Main Level |
Pantry |
|
|
Measurements not available |
|
Main Level |
Second Kitchen |
|
|
Measurements not available |
|
Upper Level |
Primary Bedroom |
|
|
Measurements not available |
|
Upper Level |
Bedroom 2 |
|
|
Measurements not available |
|
Upper Level |
Bedroom 3 |
|
|
Measurements not available |
|
Upper Level |
Bonus Room |
|
|
Measurements not available |


