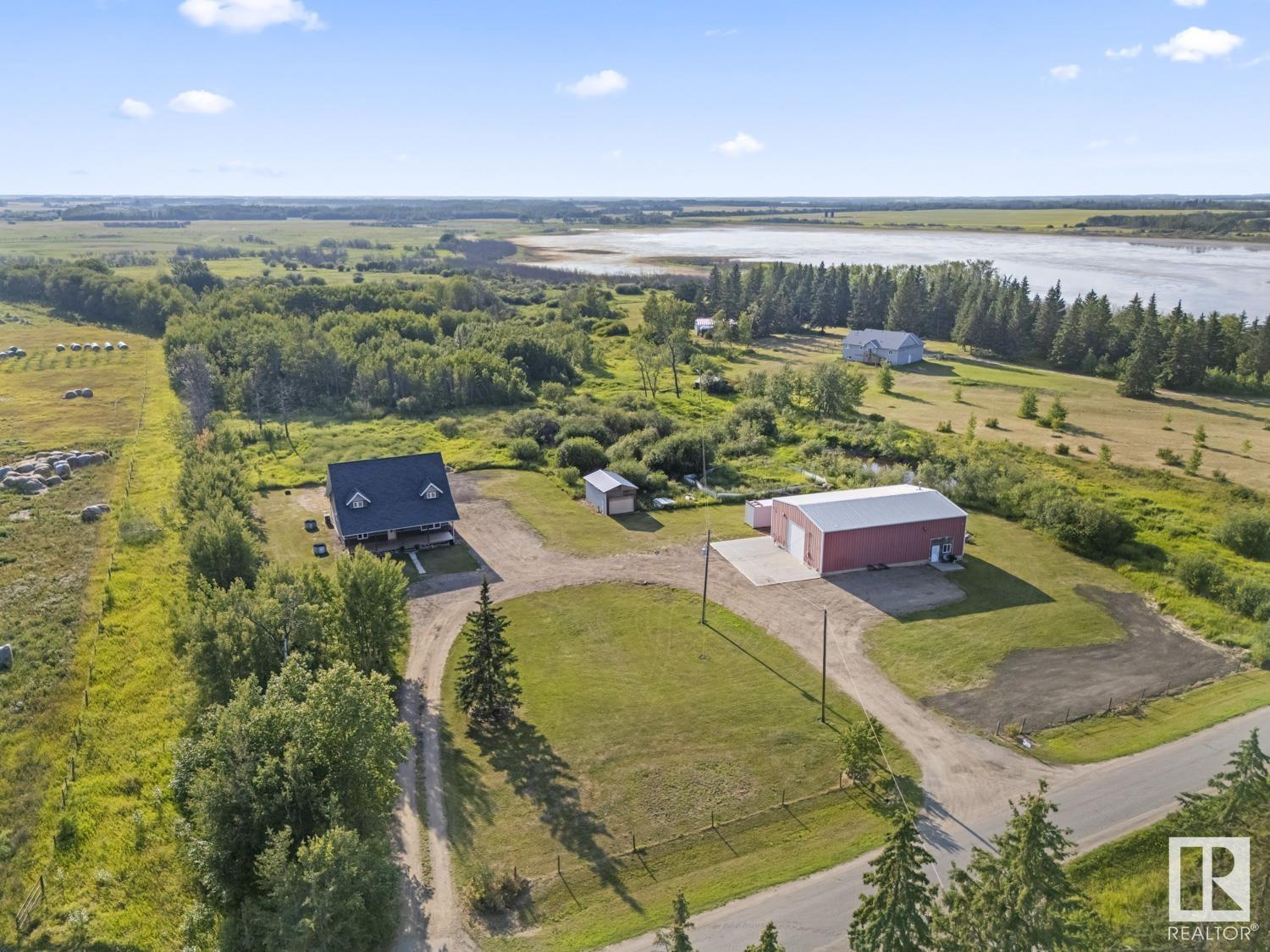4 Bedroom
3 Bathroom
2,087 ft2
Forced Air, In Floor Heating
Acreage
$639,900
Attention truckers, wood workers, mechanics, welders, or any other trades! Have the best, NOW, with a beautiful 2014, 4 bed, 3 bath custom built home and custom built 40X60 shop. Walk in the front door of your new home and be greeted with vaulted ceilings, a large stone fireplace, and a large kitchen with island and custom handmade cabinets. A second living room also doubles as a year round sun room! Continue on to your primary bedroom, complete with ensuite boasting a claw foot tub, custom doors and large walk through closet. Laundry is attached to the back of main bath and walks through to primary ensuite for convenience. Second bedroom or office rounds off the main floor. Head up the custom wood staircase to a comfy sitting area overlooking the first floor, as well as giving access to 2 bedrooms and a full bath. Outside you will find the shop currently set up with a 20x30 mezzanine, office space, and meeting room with kitchen and bathroom. This house is ready for you to call it 'home'! (id:62055)
Property Details
|
MLS® Number
|
E4450928 |
|
Property Type
|
Single Family |
|
Features
|
Flat Site, Level |
|
Structure
|
Porch |
Building
|
Bathroom Total
|
3 |
|
Bedrooms Total
|
4 |
|
Appliances
|
Dishwasher, Dryer, Refrigerator, Storage Shed, Stove, Washer |
|
Basement Type
|
None |
|
Constructed Date
|
2014 |
|
Construction Style Attachment
|
Detached |
|
Half Bath Total
|
1 |
|
Heating Type
|
Forced Air, In Floor Heating |
|
Stories Total
|
2 |
|
Size Interior
|
2,087 Ft2 |
|
Type
|
House |
Parking
|
Heated Garage
|
|
|
Detached Garage
|
|
Land
|
Acreage
|
Yes |
|
Size Irregular
|
3.04 |
|
Size Total
|
3.04 Ac |
|
Size Total Text
|
3.04 Ac |
Rooms
| Level |
Type |
Length |
Width |
Dimensions |
|
Main Level |
Living Room |
|
|
Measurements not available |
|
Main Level |
Dining Room |
|
|
Measurements not available |
|
Main Level |
Kitchen |
|
|
Measurements not available |
|
Main Level |
Den |
|
|
Measurements not available |
|
Main Level |
Primary Bedroom |
|
|
Measurements not available |
|
Main Level |
Bedroom 2 |
|
|
Measurements not available |
|
Upper Level |
Family Room |
|
|
Measurements not available |
|
Upper Level |
Bedroom 3 |
|
|
Measurements not available |
|
Upper Level |
Bedroom 4 |
|
|
Measurements not available |




















































