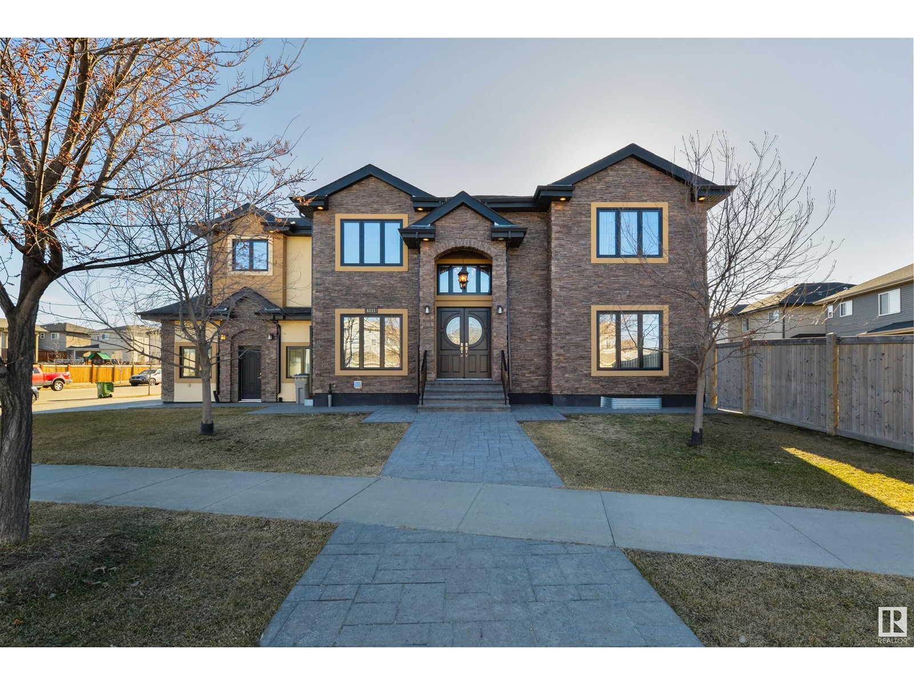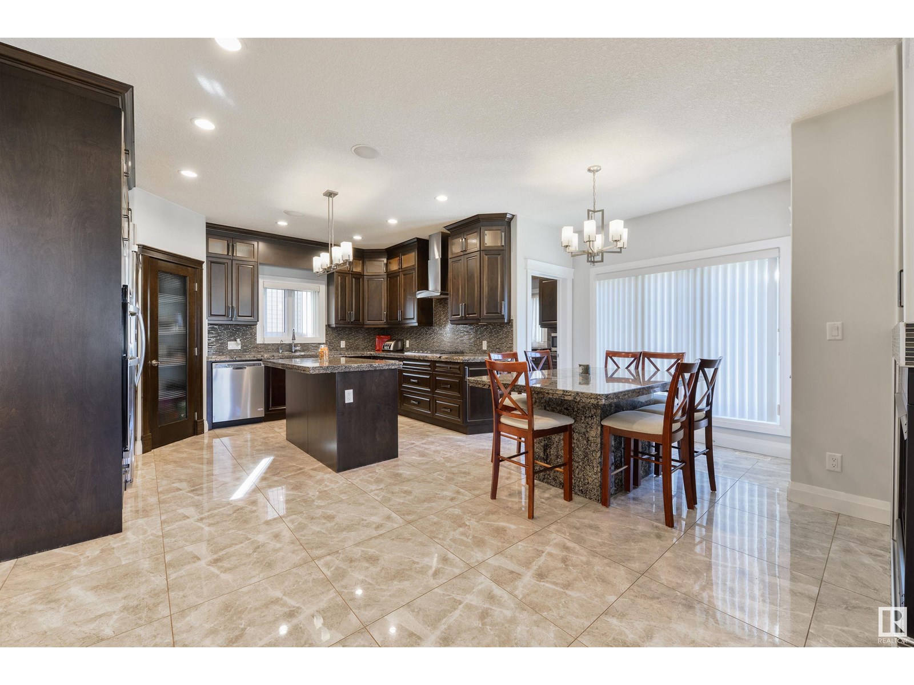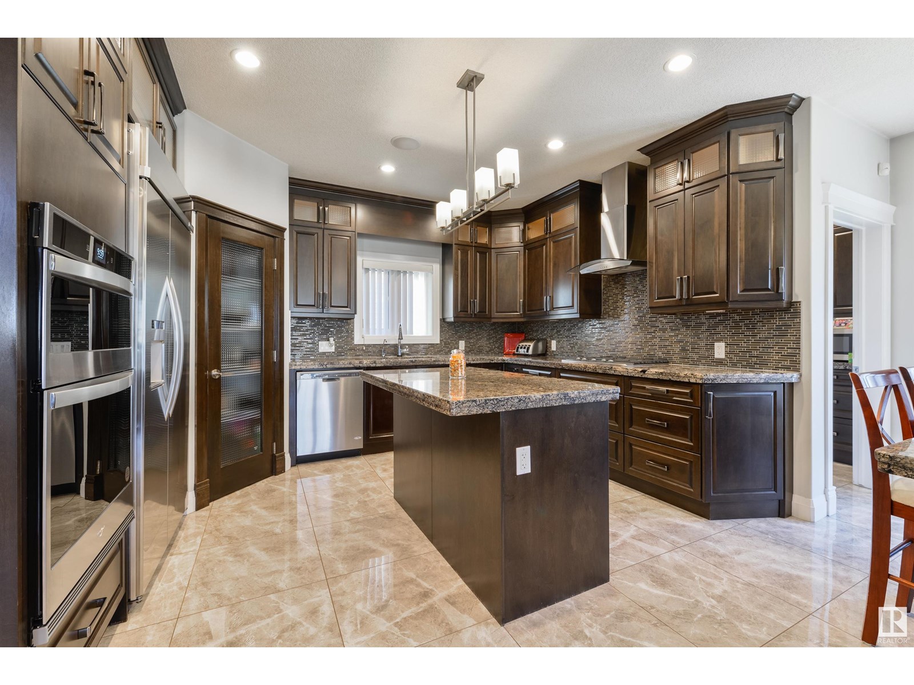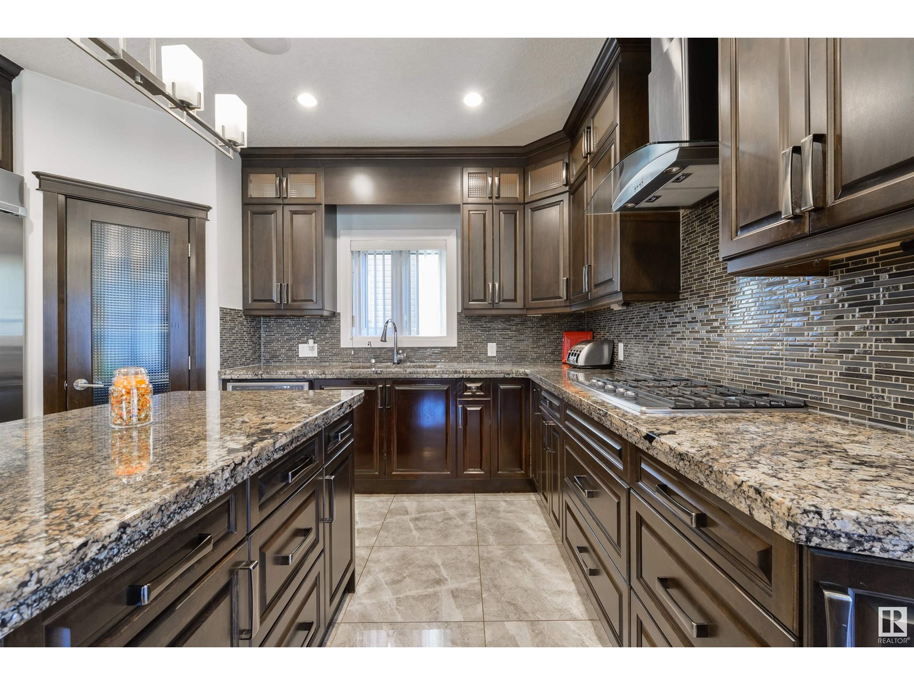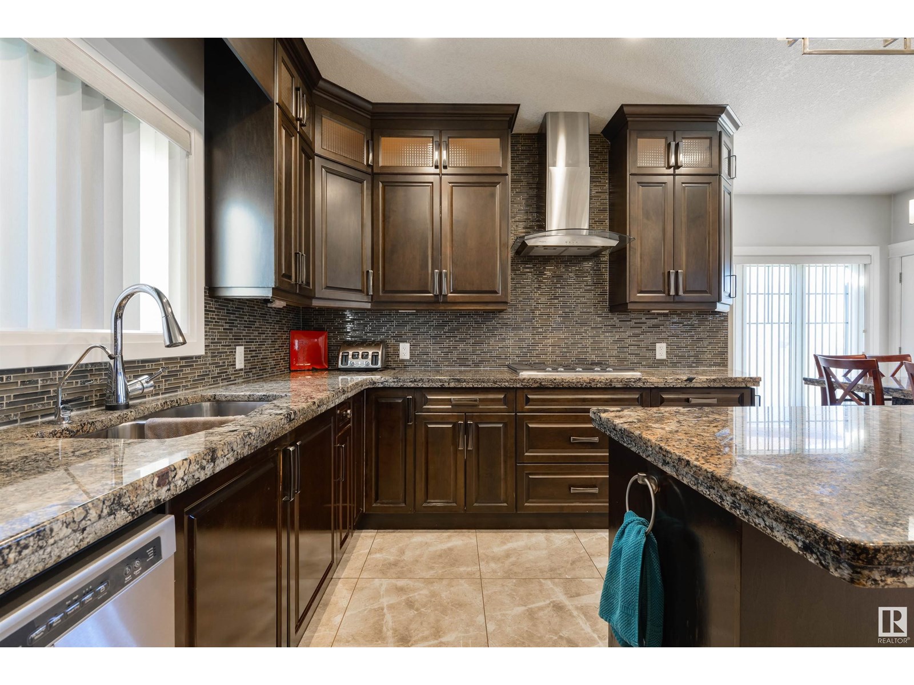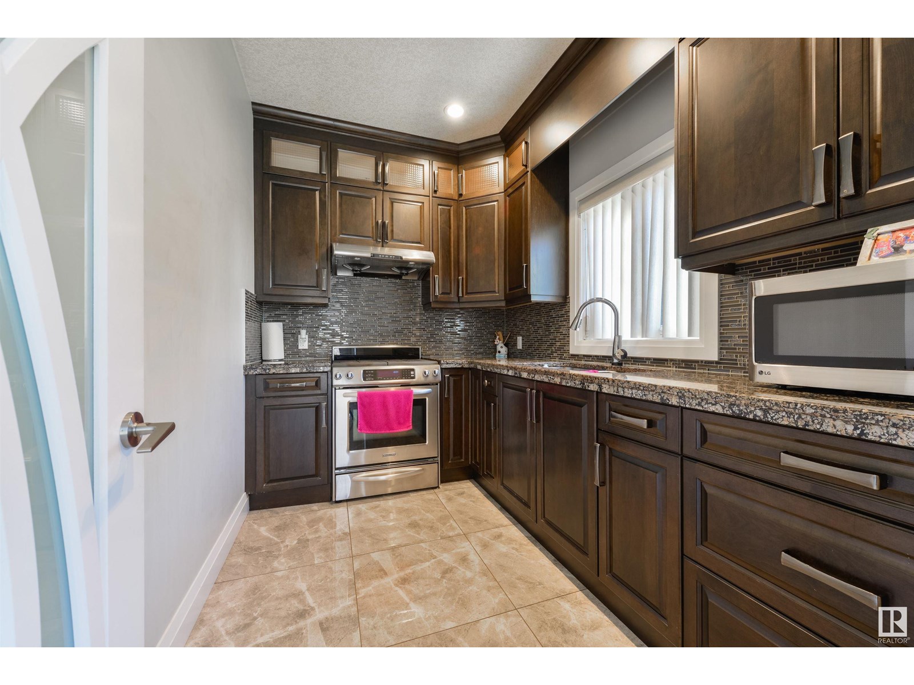6 Bedroom
6 Bathroom
3,238 ft2
Central Air Conditioning
Forced Air
$924,900
Welcome to this expansive and beautifully designed home offering nearly 4700 sq ft of elegant and functional living space. With 6 spacious bedrooms and 6 bathrooms, this residence is perfect for large families and/or multi-generational living. Three of the bedrooms feature private ensuites, providing comfort and convenience for guests/family members. The home boasts two inviting main floor living rooms, ideal for both relaxing and entertaining, along with a dining room. The open concept kitchen is complemented by a spice kitchen, perfect for preparing elaborate meals and gas fireplace that flows into the living room. Main floor also offers bedroom and a full bathroom. Upstairs boasts 4 bedrooms with the master offering spa inspired ensuite with steam shower & fireplace. Downstairs is home to another large living area, wet bar and a bedroom. Two furnaces & two A/C Units. With a triple heated garage, large mudroom, conveniently located upstairs laundry, and its gorgeous curb appeal, this house has it all. (id:62055)
Property Details
|
MLS® Number
|
E4447957 |
|
Property Type
|
Single Family |
|
Neigbourhood
|
Eaglemont Heights |
|
Features
|
See Remarks |
Building
|
Bathroom Total
|
6 |
|
Bedrooms Total
|
6 |
|
Appliances
|
Dishwasher, Dryer, Garage Door Opener, Hood Fan, Oven - Built-in, Microwave, Refrigerator, Gas Stove(s), Washer, Water Softener |
|
Basement Development
|
Finished |
|
Basement Type
|
Full (finished) |
|
Constructed Date
|
2012 |
|
Construction Style Attachment
|
Detached |
|
Cooling Type
|
Central Air Conditioning |
|
Heating Type
|
Forced Air |
|
Stories Total
|
2 |
|
Size Interior
|
3,238 Ft2 |
|
Type
|
House |
Parking
Land
Rooms
| Level |
Type |
Length |
Width |
Dimensions |
|
Basement |
Family Room |
6.1 m |
8.28 m |
6.1 m x 8.28 m |
|
Basement |
Bedroom 6 |
3.91 m |
4.44 m |
3.91 m x 4.44 m |
|
Main Level |
Living Room |
4.25 m |
5.85 m |
4.25 m x 5.85 m |
|
Main Level |
Dining Room |
2.63 m |
2.98 m |
2.63 m x 2.98 m |
|
Main Level |
Kitchen |
3.31 m |
4.25 m |
3.31 m x 4.25 m |
|
Main Level |
Bedroom 5 |
3.03 m |
3.2 m |
3.03 m x 3.2 m |
|
Main Level |
Second Kitchen |
2.76 m |
4.59 m |
2.76 m x 4.59 m |
|
Main Level |
Mud Room |
1.96 m |
2.9 m |
1.96 m x 2.9 m |
|
Upper Level |
Primary Bedroom |
4.28 m |
5.19 m |
4.28 m x 5.19 m |
|
Upper Level |
Bedroom 2 |
3.68 m |
4.26 m |
3.68 m x 4.26 m |
|
Upper Level |
Bedroom 3 |
3.27 m |
3.76 m |
3.27 m x 3.76 m |
|
Upper Level |
Bedroom 4 |
3.64 m |
4.47 m |
3.64 m x 4.47 m |
|
Upper Level |
Laundry Room |
1.81 m |
3.28 m |
1.81 m x 3.28 m |


