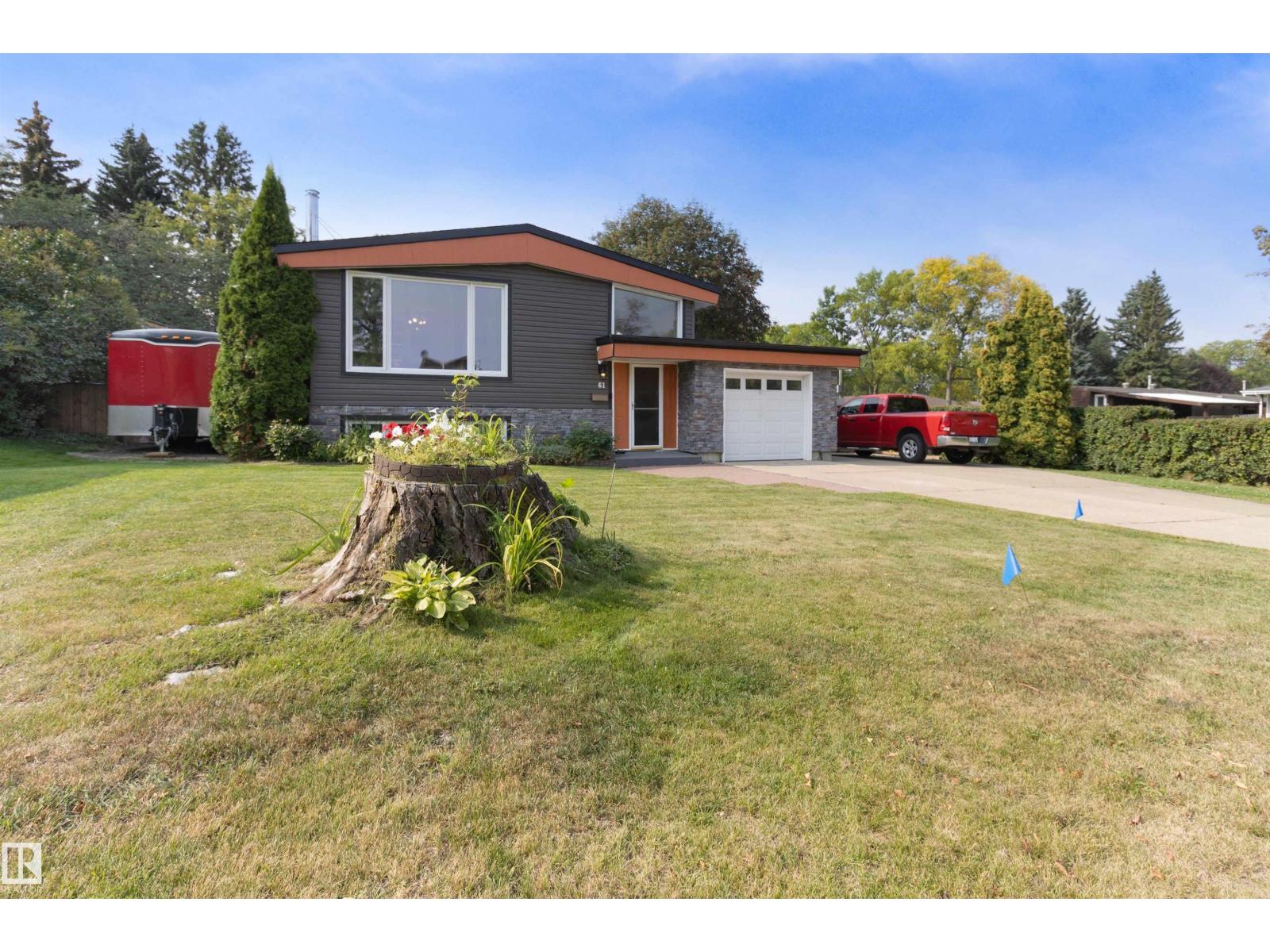61 Spruce Av Sherwood Park, Alberta T8A 2B7
$498,500
Welcome to this well-maintained bi-level in the heart of Sherwood Heights, complete with a legal, permitted basement suite. The main level features an open-concept kitchen and living area, a renovated 3 pce bath (2019), and a large primary bdrm with sliding doors to the back deck, and a 2nd spacious bdrm. The lower level offers a 4 pce bath, large bdrm, second kitchen, and separate laundry, perfect for extended family or rental income. Off the rec room, a bright sunroom provides additional living space and access to the attached garage. Each suite has its own washer/dryer and heating (upstairs gas, downstairs electric). Major updates include: New eavestrough (2024), siding & brick (2021), tankless water heater (2020), Lorex camera system (2020), new front windows with transferrable warranty (2023), upstairs appliances (2019), and downstairs fridge & dryer (2024). Roofs: house (15 yrs), garage (10 yrs). RV parking with 30-amp service completes this move-in ready property with excellent income potential! (id:62055)
Open House
This property has open houses!
12:00 pm
Ends at:3:00 pm
12:00 pm
Ends at:3:00 pm
Property Details
| MLS® Number | E4456924 |
| Property Type | Single Family |
| Neigbourhood | Sherwood Heights |
| Amenities Near By | Public Transit, Schools, Shopping |
| Features | See Remarks |
Building
| Bathroom Total | 2 |
| Bedrooms Total | 3 |
| Appliances | Garage Door Opener Remote(s), Garage Door Opener, Microwave Range Hood Combo, Microwave, Storage Shed, Window Coverings, Dryer, Refrigerator, Two Stoves, Two Washers, Dishwasher |
| Architectural Style | Bi-level |
| Basement Development | Finished |
| Basement Features | Suite |
| Basement Type | Full (finished) |
| Constructed Date | 1959 |
| Construction Style Attachment | Detached |
| Heating Type | Forced Air |
| Size Interior | 1,040 Ft2 |
| Type | House |
Parking
| Carport | |
| Attached Garage |
Land
| Acreage | No |
| Fence Type | Fence |
| Land Amenities | Public Transit, Schools, Shopping |
Rooms
| Level | Type | Length | Width | Dimensions |
|---|---|---|---|---|
| Basement | Bedroom 3 | 3.78 m | 2.86 m | 3.78 m x 2.86 m |
| Basement | Second Kitchen | 3.82 m | 3.85 m | 3.82 m x 3.85 m |
| Basement | Laundry Room | 2.62 m | 3.85 m | 2.62 m x 3.85 m |
| Basement | Recreation Room | 3.95 m | 6.78 m | 3.95 m x 6.78 m |
| Basement | Utility Room | 1.4 m | 2.79 m | 1.4 m x 2.79 m |
| Main Level | Living Room | 3.98 m | 3.98 m | 3.98 m x 3.98 m |
| Main Level | Dining Room | 1.8 m | 3.98 m | 1.8 m x 3.98 m |
| Main Level | Kitchen | 3.94 m | 2.69 m | 3.94 m x 2.69 m |
| Upper Level | Primary Bedroom | 3.94 m | 3.51 m | 3.94 m x 3.51 m |
| Upper Level | Bedroom 2 | 2.95 m | 3.4 m | 2.95 m x 3.4 m |
Contact Us
Contact us for more information






















































