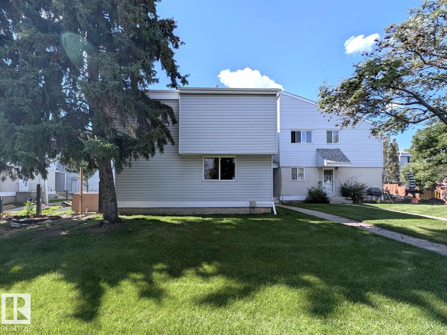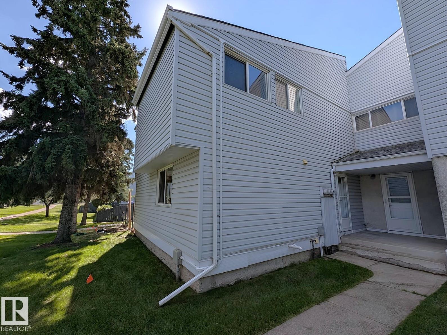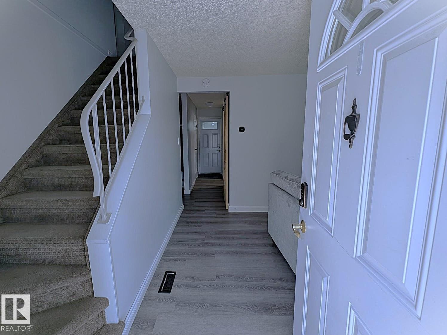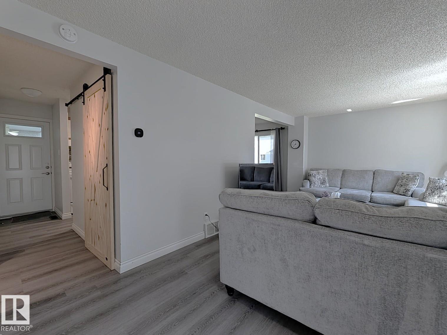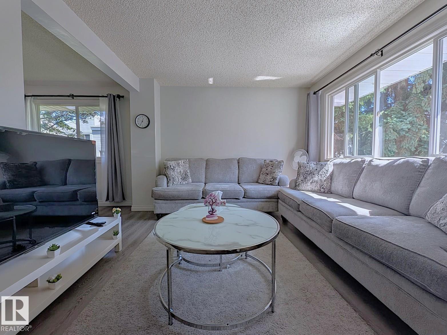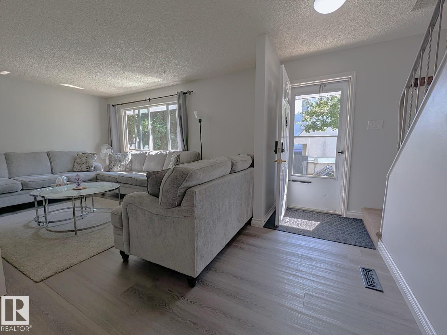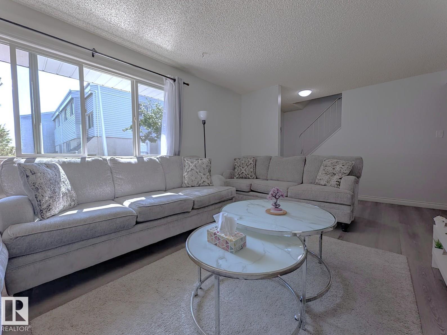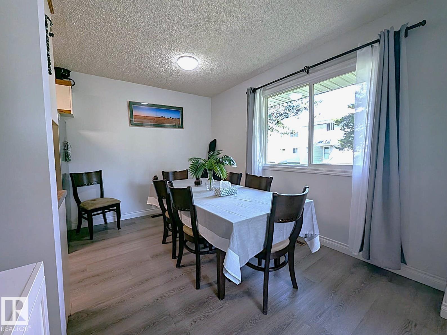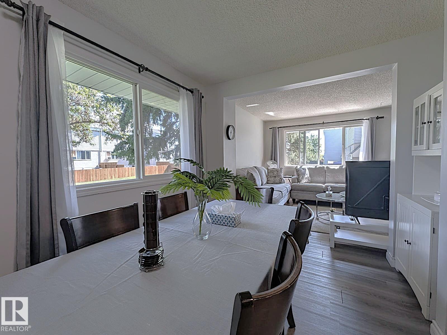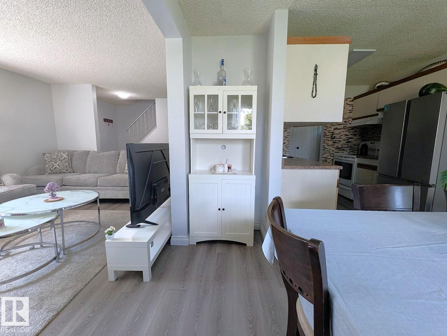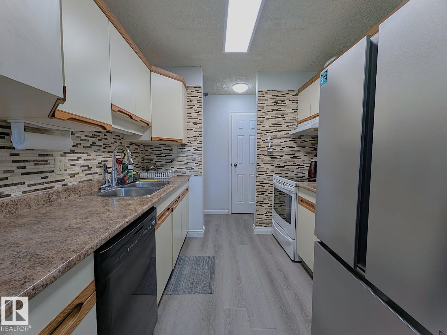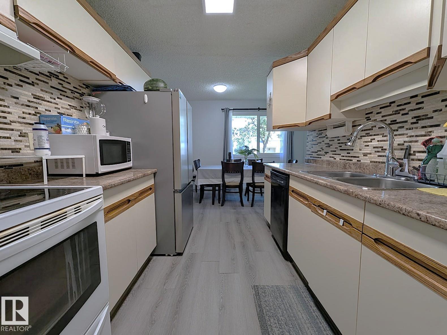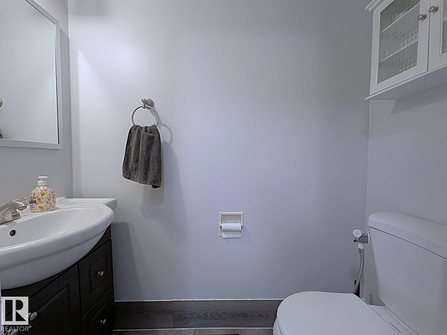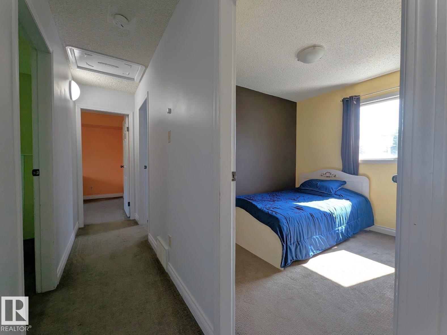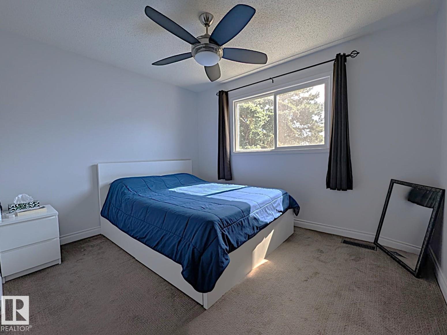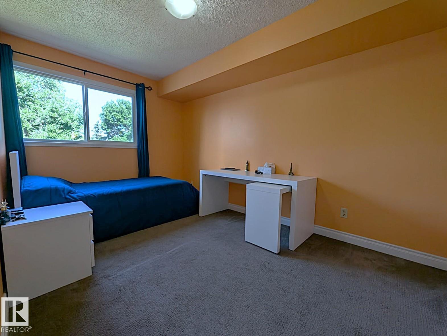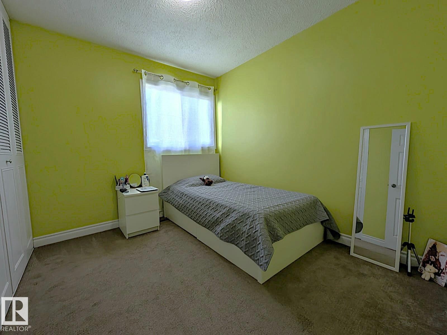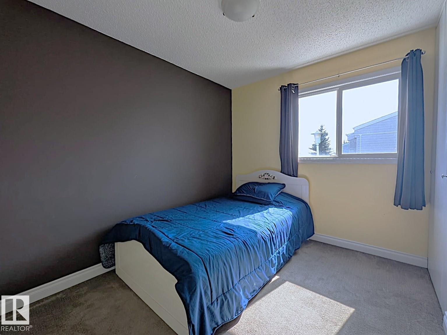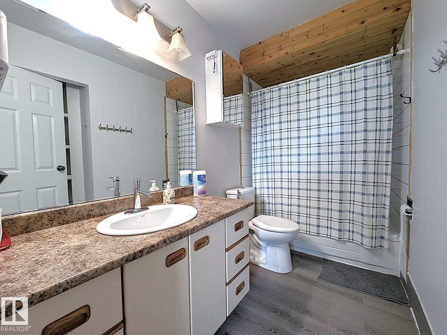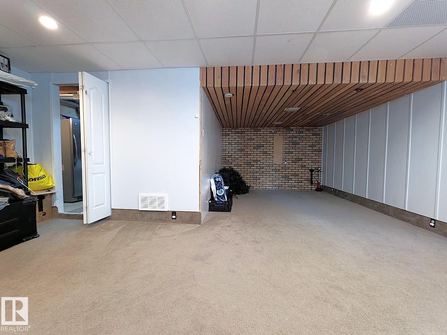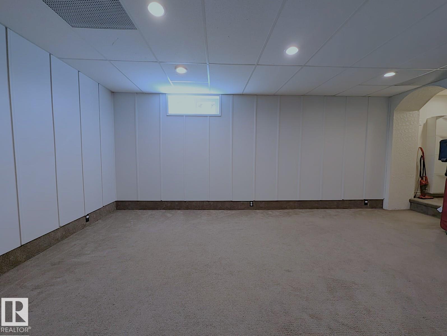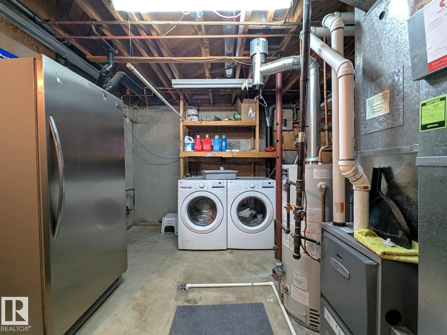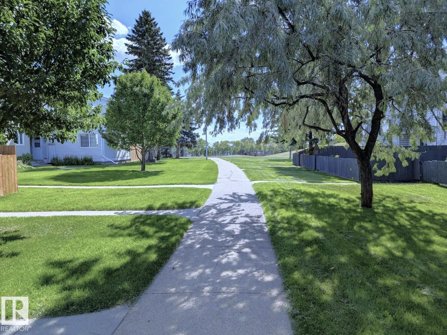61 Mcleod Pl Nw Edmonton, Alberta T5A 3A8
$269,900Maintenance, Exterior Maintenance, Insurance, Property Management, Other, See Remarks
$355 Monthly
Maintenance, Exterior Maintenance, Insurance, Property Management, Other, See Remarks
$355 MonthlyWelcome to your dream family home, designed for GROWING FAMILIES who need both SPACE AND VALUE. This is one of the largest units in the complex, offering FOUR BEDROOMS upstairs with two large enough for king-sized beds, giving everyone room to spread out. The main floor has a bright living room, open dining area, functional kitchen and a large storage pantry with barn door. Durable luxury vinyl plank flooring adds style and easy care. With two entrances, daily life is convenient for busy families. The finished basement offers flexible space for a play zone, sports den, or movie nights. Comfort comes with a HIGH-EFFICIENCY furnace, newer washer/dryer, TWO FRIDGES are included for meal prep. Outside, enjoy a private fenced yard backing green space, perfect for kids, pets, or BBQs. With a PET-FRIENDLY policy and NO BREED RESTRICTIONS, plus nearby schools, parks, trails, shopping, and quick access to the Henday. This affordable gem delivers space, convenience, LOW CONDO FEES and value without compromise. (id:62055)
Property Details
| MLS® Number | E4454857 |
| Property Type | Single Family |
| Neigbourhood | Casselman |
| Amenities Near By | Playground, Schools, Shopping |
| Features | Corner Site, See Remarks |
Building
| Bathroom Total | 2 |
| Bedrooms Total | 4 |
| Amenities | Vinyl Windows |
| Appliances | Dishwasher, Dryer, Stove, Washer, Window Coverings, Refrigerator |
| Basement Development | Finished |
| Basement Type | Full (finished) |
| Constructed Date | 1975 |
| Construction Style Attachment | Attached |
| Half Bath Total | 1 |
| Heating Type | Forced Air |
| Stories Total | 2 |
| Size Interior | 1,138 Ft2 |
| Type | Row / Townhouse |
Parking
| Stall |
Land
| Acreage | No |
| Fence Type | Fence |
| Land Amenities | Playground, Schools, Shopping |
| Size Irregular | 268.71 |
| Size Total | 268.71 M2 |
| Size Total Text | 268.71 M2 |
Rooms
| Level | Type | Length | Width | Dimensions |
|---|---|---|---|---|
| Above | Primary Bedroom | Measurements not available | ||
| Above | Bedroom 2 | Measurements not available | ||
| Above | Bedroom 3 | Measurements not available | ||
| Above | Bedroom 4 | Measurements not available | ||
| Main Level | Living Room | Measurements not available | ||
| Main Level | Dining Room | Measurements not available | ||
| Main Level | Kitchen | Measurements not available |
Contact Us
Contact us for more information


