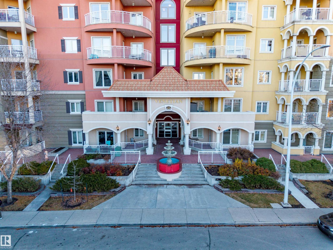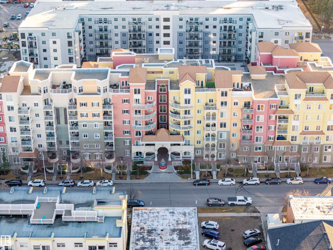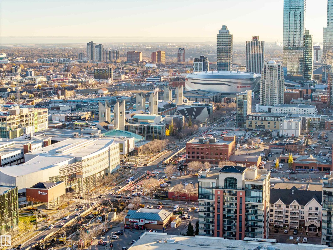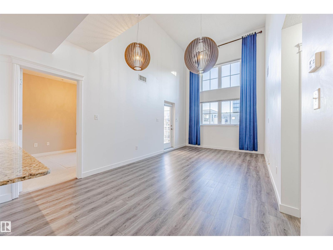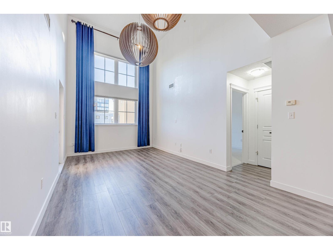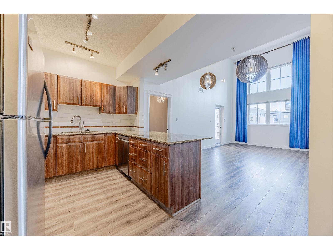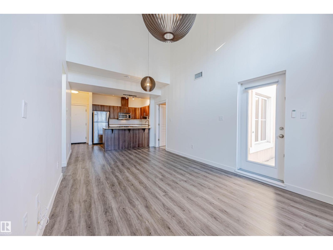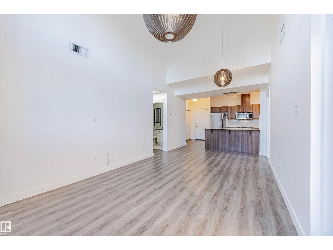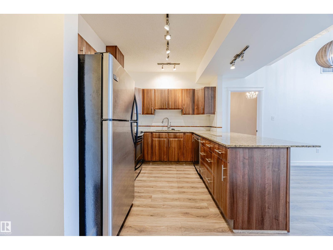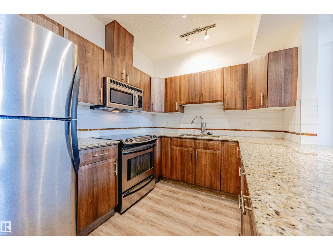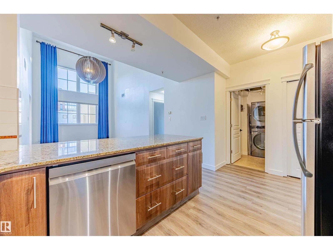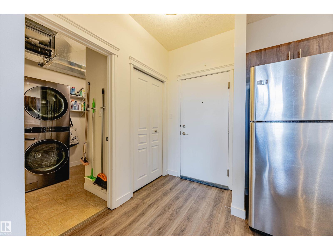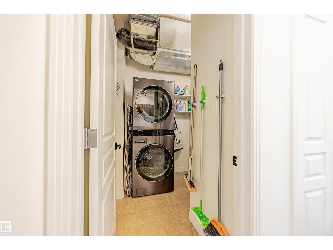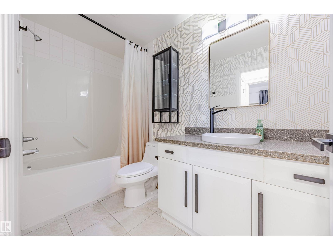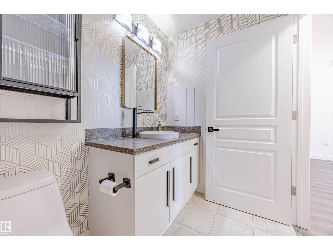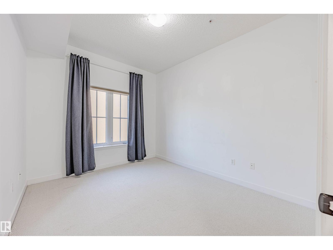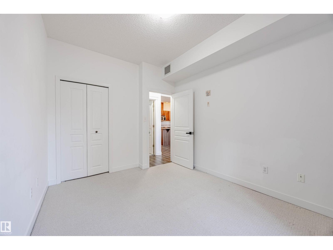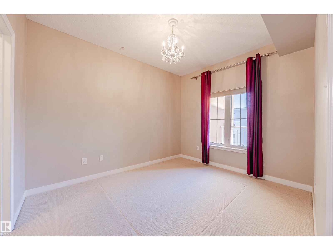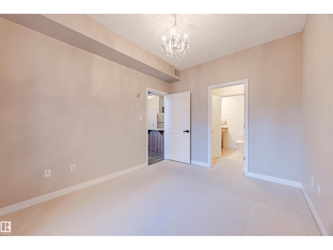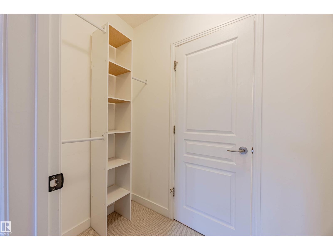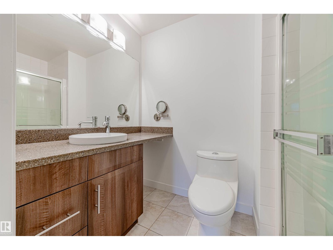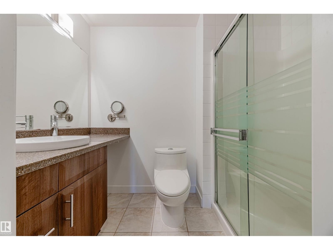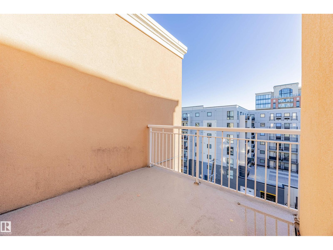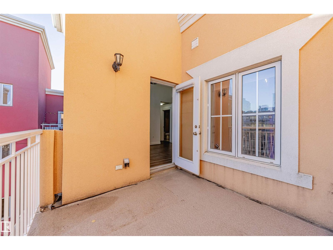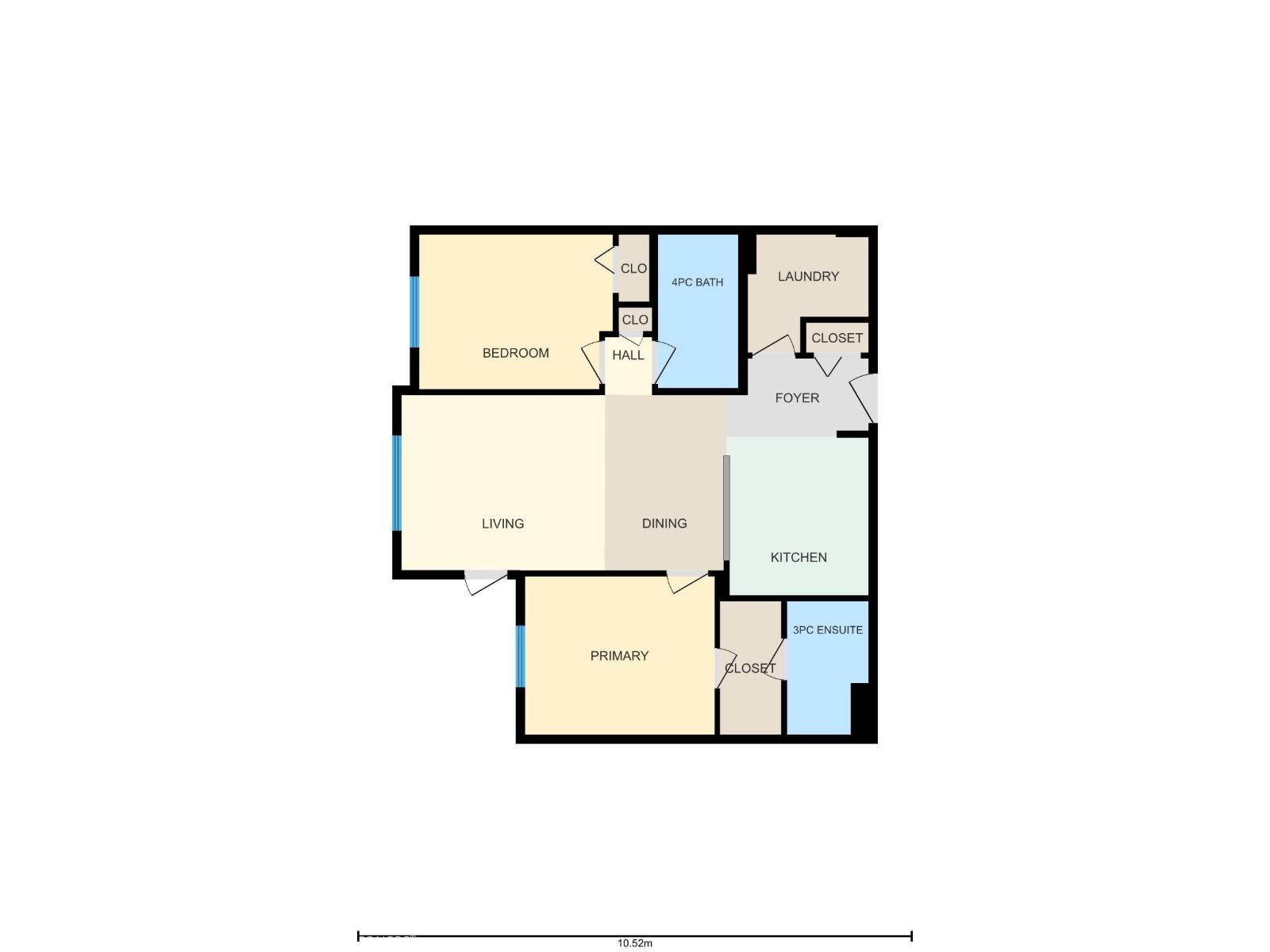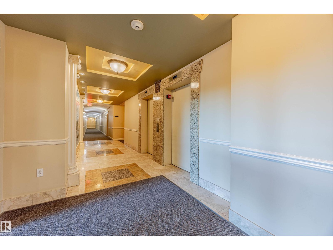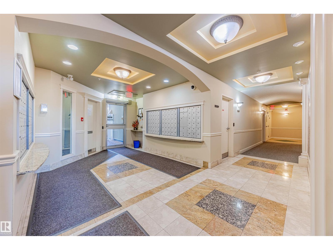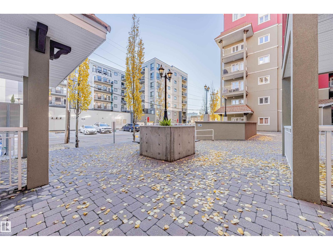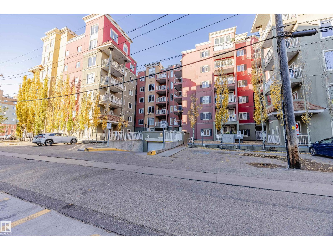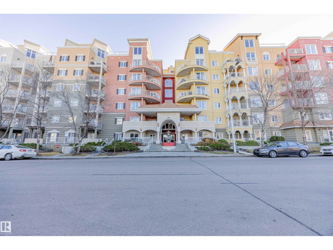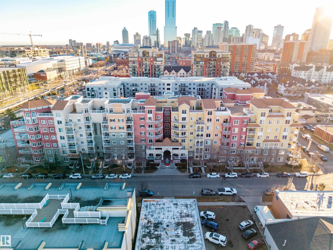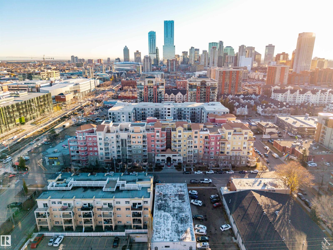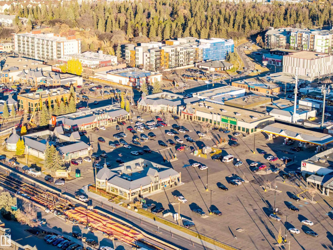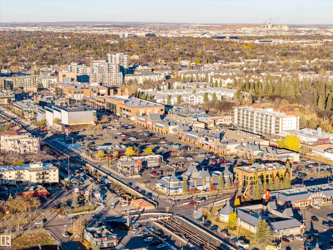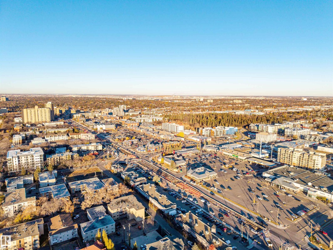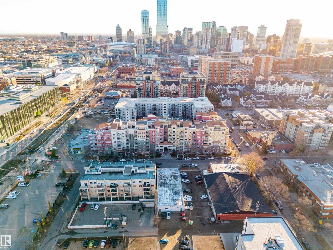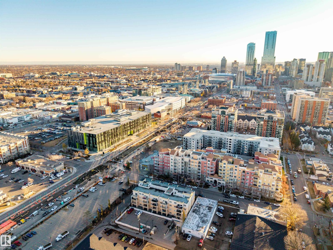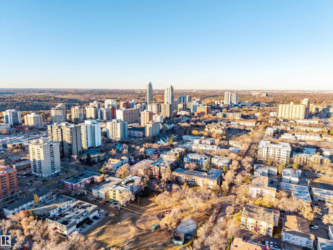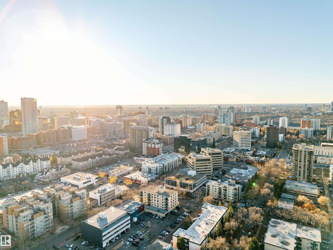#609 10333 112 St Nw Edmonton, Alberta T5K 0B4
$239,900Maintenance, Caretaker, Exterior Maintenance, Heat, Insurance, Common Area Maintenance, Landscaping, Other, See Remarks, Property Management, Water
$546.67 Monthly
Maintenance, Caretaker, Exterior Maintenance, Heat, Insurance, Common Area Maintenance, Landscaping, Other, See Remarks, Property Management, Water
$546.67 MonthlySTUNNING TOP FLOOR 2 BDRM CONDO WITH SOARING 16' CEILING ALONG WITH TITLED UNDERGROUND PARKING. the main floor and modern WIDE PLANK vinyl flooring in the main living area. The u-shaped kitchen has subway back splash tile, GRANITE counter tops and STAINLESS appliances. The living room offers nice space and teh extra windows allows for the space to bathed in light and show off the gorgeous hanging light fixtures. Enjoy morning coffee from your balcony; with a natural gas hook-up, summer bbq’s will be epic. 2 bedrooms separated by the living space give privacy for a roommate, guest or home office, enjoy a full 4pc bath for the main area. Relax in the master bedroom with a view of the balcony and east downtown; the ensuite has CORIAN counters and a double wide shower. SITUATED STEPS FROM THE ICE DISTRICT THIS CONDO IS SURE TO IMPRESS! IMMEDIATE POSSESSION AVAILABLE! (id:62055)
Property Details
| MLS® Number | E4463783 |
| Property Type | Single Family |
| Neigbourhood | Wîhkwêntôwin |
| Amenities Near By | Golf Course, Public Transit, Schools, Shopping |
| Community Features | Public Swimming Pool |
| Features | See Remarks, Flat Site, Park/reserve, Lane, No Animal Home, No Smoking Home |
| Structure | Deck |
| View Type | City View |
Building
| Bathroom Total | 2 |
| Bedrooms Total | 2 |
| Appliances | Dishwasher, Dryer, Refrigerator, Stove, Washer |
| Basement Type | None |
| Constructed Date | 2008 |
| Fire Protection | Smoke Detectors, Sprinkler System-fire |
| Heating Type | Heat Pump |
| Size Interior | 885 Ft2 |
| Type | Apartment |
Parking
| Underground |
Land
| Acreage | No |
| Fence Type | Fence |
| Land Amenities | Golf Course, Public Transit, Schools, Shopping |
| Size Irregular | 25.85 |
| Size Total | 25.85 M2 |
| Size Total Text | 25.85 M2 |
Rooms
| Level | Type | Length | Width | Dimensions |
|---|---|---|---|---|
| Main Level | Living Room | Measurements not available | ||
| Main Level | Dining Room | Measurements not available | ||
| Main Level | Kitchen | Measurements not available | ||
| Main Level | Family Room | Measurements not available | ||
| Main Level | Primary Bedroom | Measurements not available | ||
| Main Level | Bedroom 2 | Measurements not available | ||
| Main Level | Laundry Room | Measurements not available |
Contact Us
Contact us for more information


