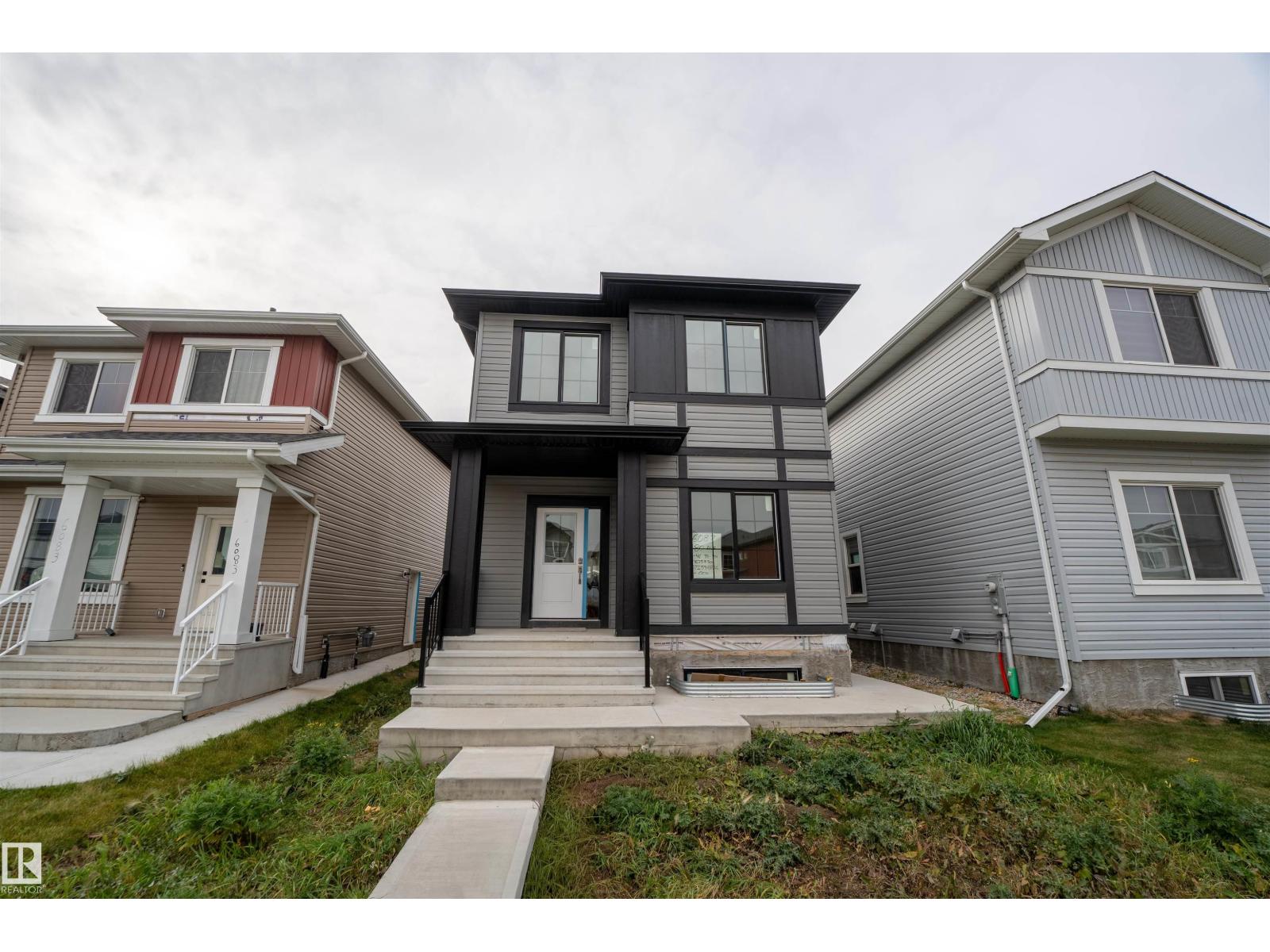4 Bedroom
3 Bathroom
1,919 ft2
Forced Air
$520,000
Welcome to this beautifully upgraded single-family home in a desirable Edmonton neighborhood! Featuring 4 spacious bedrooms and 3 full bathrooms, this home offers the perfect blend of style, comfort, and functionality. Step inside to discover custom finishes throughout, including elegant tile-surround fireplaces, designer lighting, and high-end details that make this home truly stand out. The brand-new kitchen boasts premium appliances, sleek cabinetry, and modern countertops—perfect for home chefs and entertainers alike. The layout includes a separate entrance, offering excellent potential for a legal suite or private guest area. With ample space for growing families or multi-generational living, this home checks every box! (id:62055)
Property Details
|
MLS® Number
|
E4461082 |
|
Property Type
|
Single Family |
|
Neigbourhood
|
McConachie Area |
|
Amenities Near By
|
Golf Course |
|
Features
|
See Remarks, Lane, No Animal Home, No Smoking Home |
Building
|
Bathroom Total
|
3 |
|
Bedrooms Total
|
4 |
|
Appliances
|
Dishwasher, Dryer, Microwave Range Hood Combo, Refrigerator, Stove, Washer |
|
Basement Development
|
Unfinished |
|
Basement Type
|
Full (unfinished) |
|
Constructed Date
|
2021 |
|
Construction Style Attachment
|
Detached |
|
Heating Type
|
Forced Air |
|
Stories Total
|
2 |
|
Size Interior
|
1,919 Ft2 |
|
Type
|
House |
Parking
Land
|
Acreage
|
No |
|
Land Amenities
|
Golf Course |
|
Size Irregular
|
325.8 |
|
Size Total
|
325.8 M2 |
|
Size Total Text
|
325.8 M2 |
Rooms
| Level |
Type |
Length |
Width |
Dimensions |
|
Main Level |
Living Room |
3.92 m |
3.91 m |
3.92 m x 3.91 m |
|
Main Level |
Dining Room |
3.3 m |
4.53 m |
3.3 m x 4.53 m |
|
Main Level |
Kitchen |
2.48 m |
4.53 m |
2.48 m x 4.53 m |
|
Main Level |
Bedroom 4 |
3.02 m |
3.31 m |
3.02 m x 3.31 m |
|
Upper Level |
Primary Bedroom |
3.53 m |
4.83 m |
3.53 m x 4.83 m |
|
Upper Level |
Bedroom 2 |
3.38 m |
4.05 m |
3.38 m x 4.05 m |
|
Upper Level |
Bedroom 3 |
2.81 m |
3.34 m |
2.81 m x 3.34 m |
|
Upper Level |
Bonus Room |
3.2 m |
3.14 m |
3.2 m x 3.14 m |




