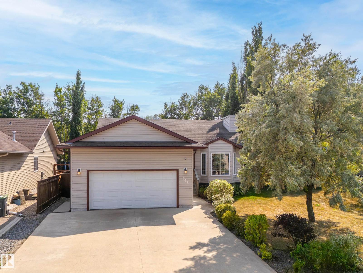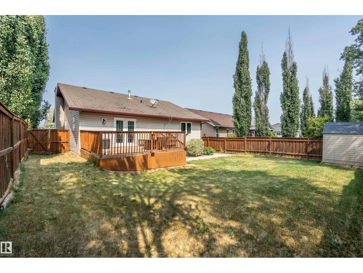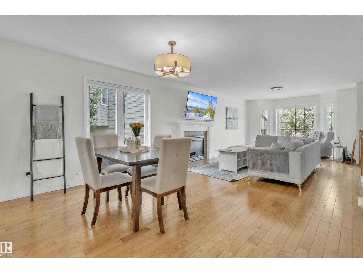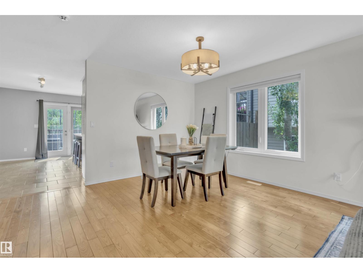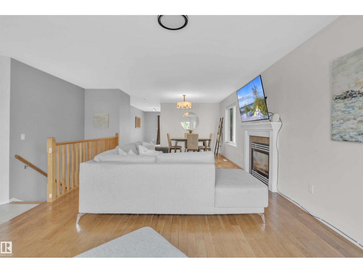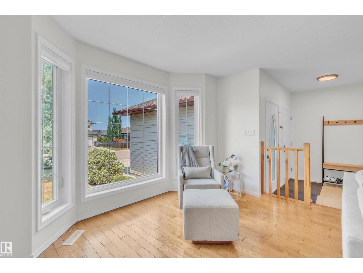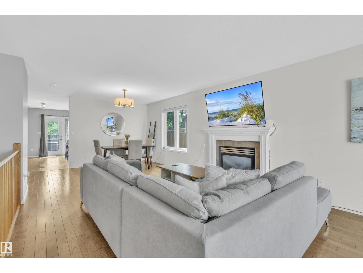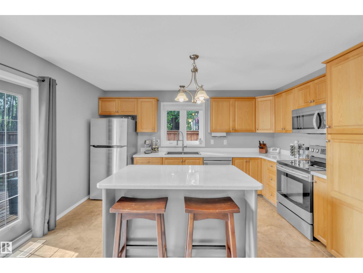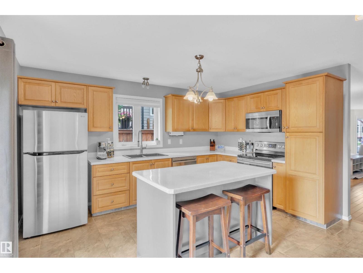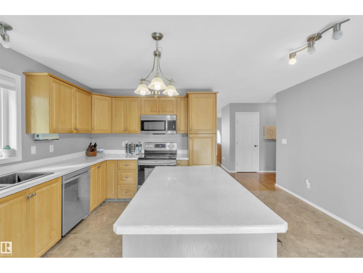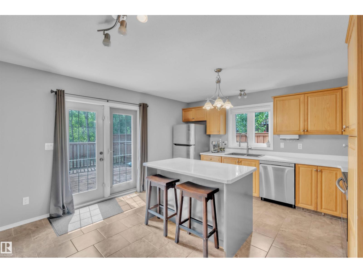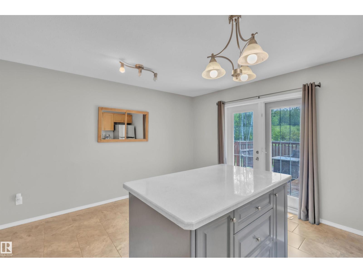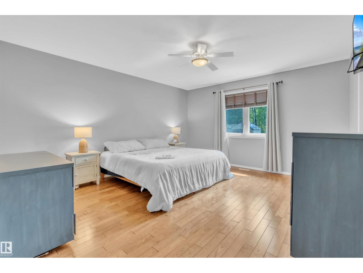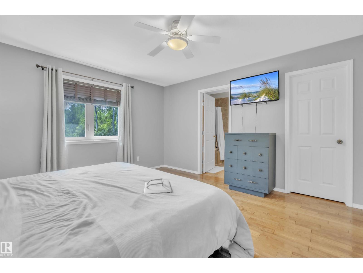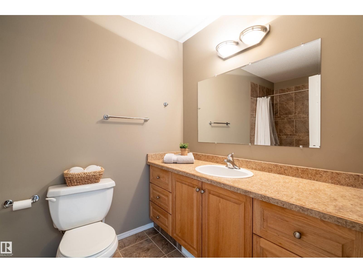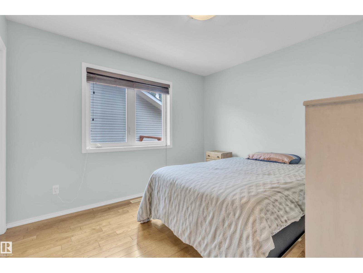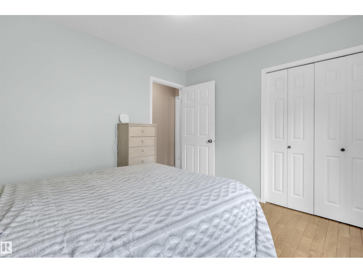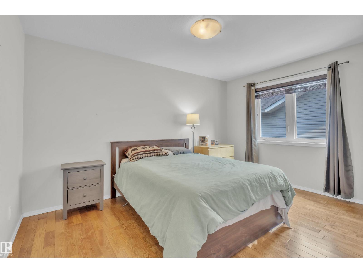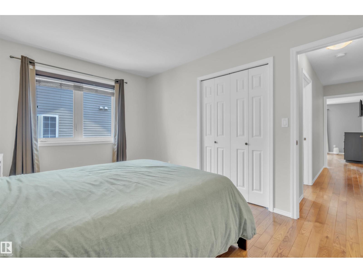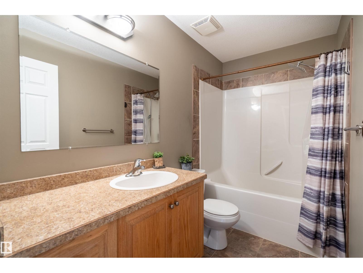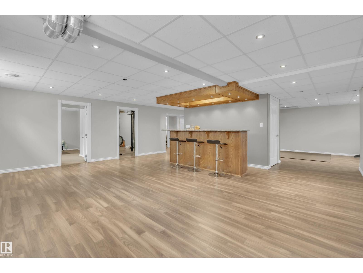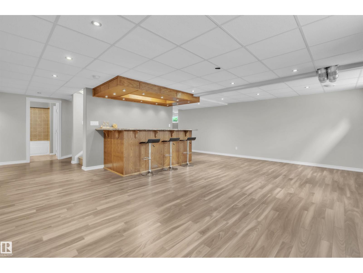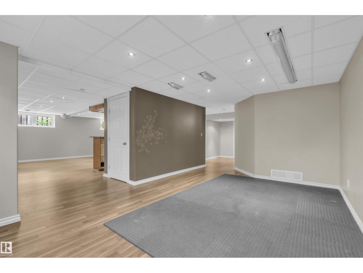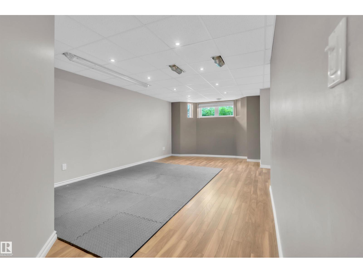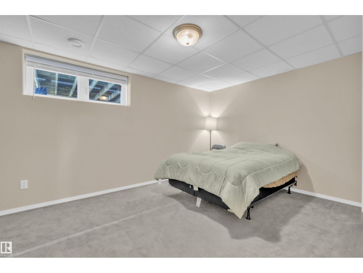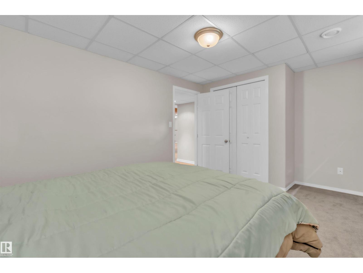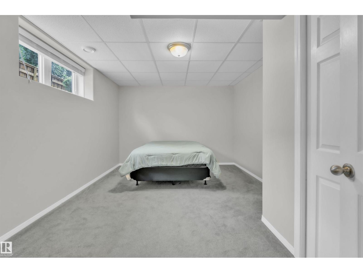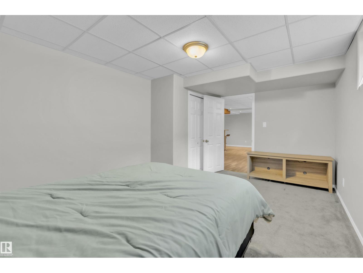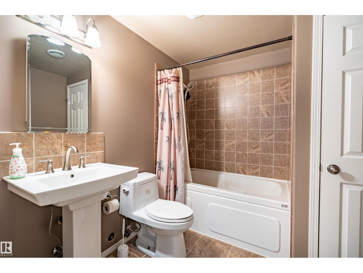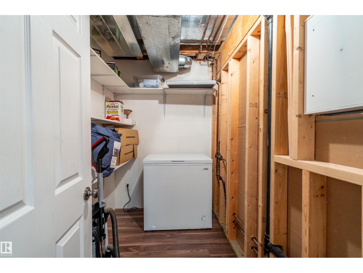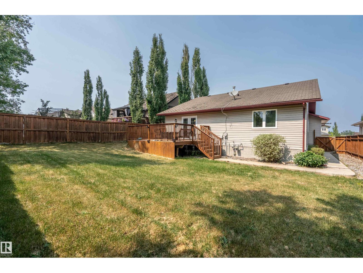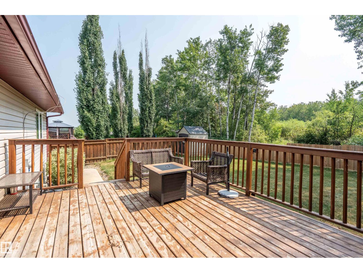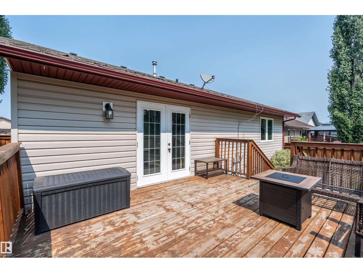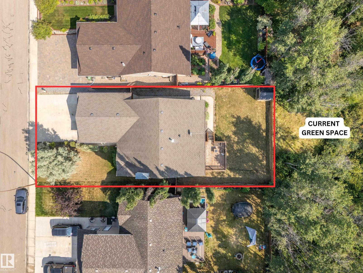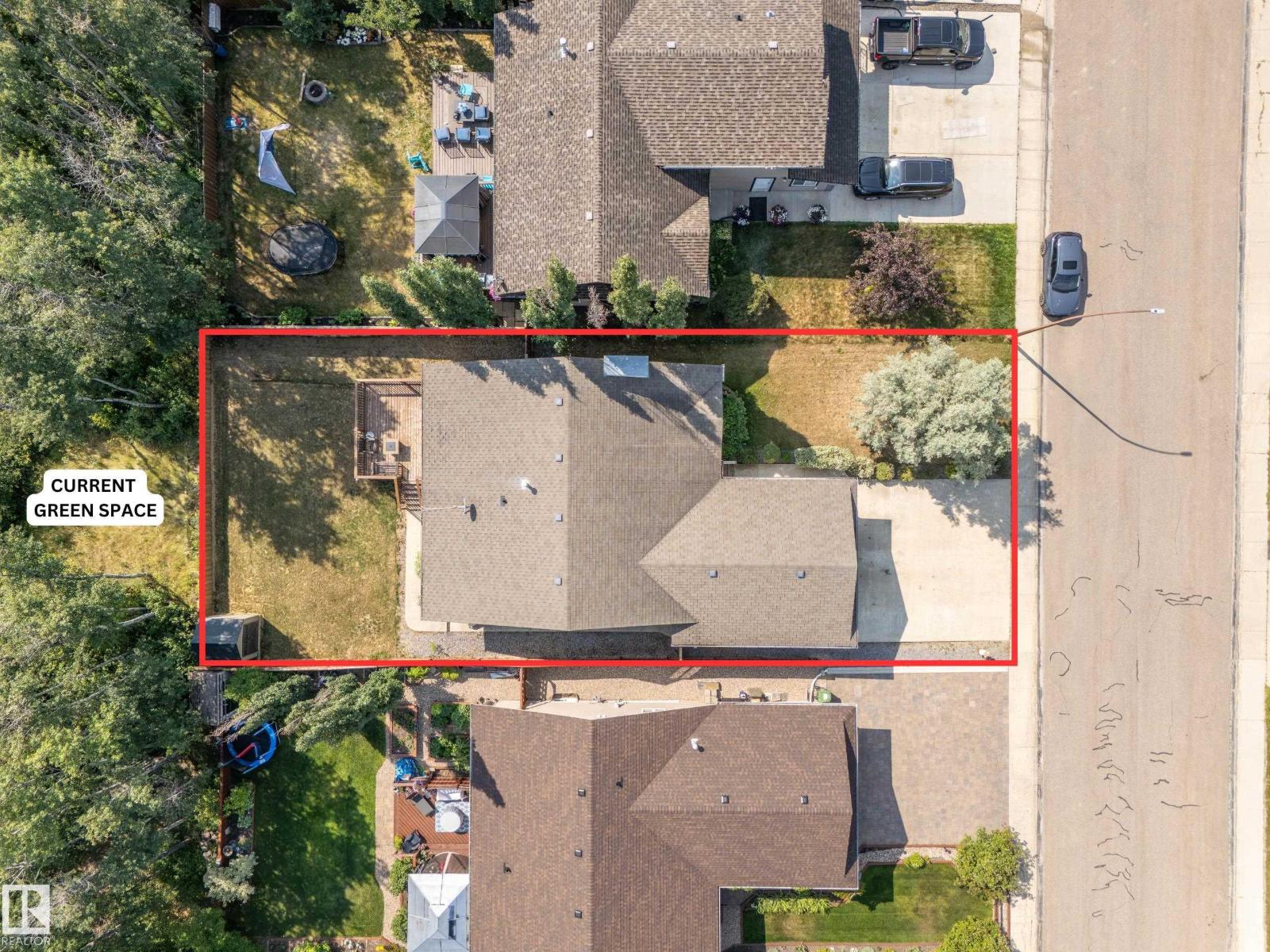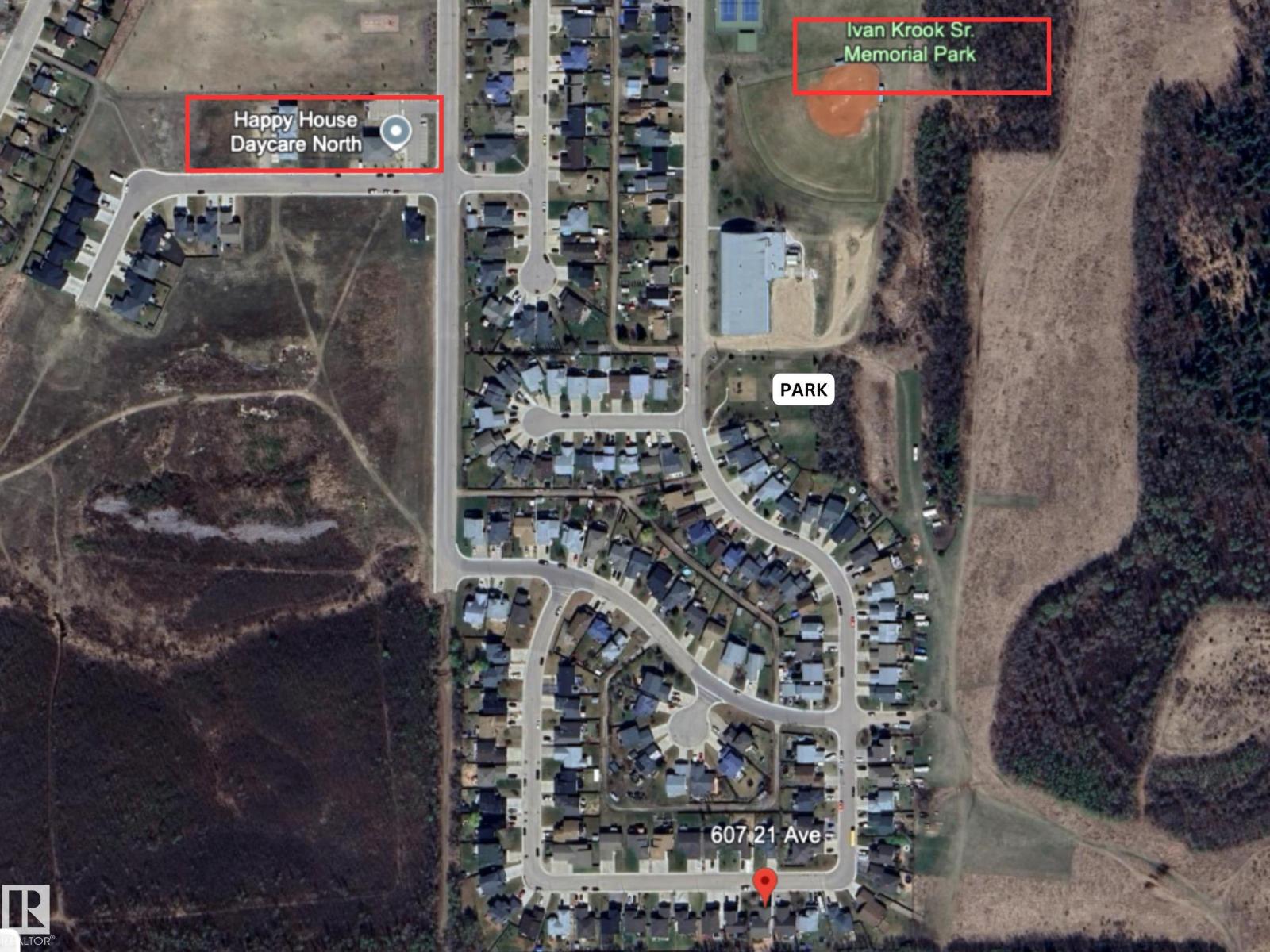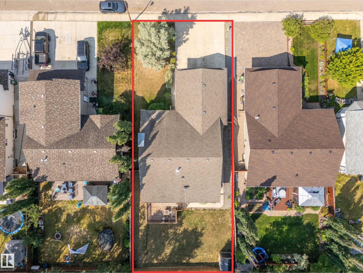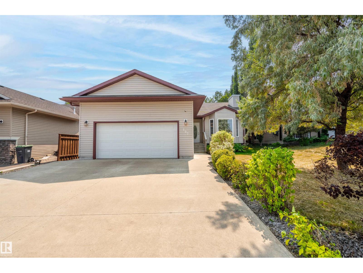5 Bedroom
3 Bathroom
1,510 ft2
Bungalow
Fireplace
Central Air Conditioning
Forced Air
$429,900
Welcome to the highly desirable, family-friendly community of Lefebvre Heights. Offering over 1,500 sq ft of living space plus a fully finished basement—backing directly onto tranquil green space. Step inside to find gleaming hardwood floors and a spacious, light-filled living room anchored by a gas fireplace. The open-concept kitchen and dining area offer plenty of room for entertaining, complete with an island and access to the private, park-like backyard. The main floor features a generously sized primary bedroom with a 4pc ensuite, while the remaining four bedrooms throughout the home are impressively large. Downstairs, the fully finished basement expands your living area with a huge rec room, a separate family room, two additional bedrooms, a full bathroom, and abundant storage options.Additional highlights include central air conditioning, washer and dryer were replaced in 2022, and the dishwasher is brand new as of 2024. (id:62055)
Property Details
|
MLS® Number
|
E4451277 |
|
Property Type
|
Single Family |
|
Neigbourhood
|
Lefebvre Heights |
|
Amenities Near By
|
Park, Playground, Schools |
|
Features
|
Flat Site |
|
Structure
|
Deck |
Building
|
Bathroom Total
|
3 |
|
Bedrooms Total
|
5 |
|
Amenities
|
Vinyl Windows |
|
Appliances
|
Alarm System, Dishwasher, Dryer, Garage Door Opener Remote(s), Garage Door Opener, Microwave Range Hood Combo, Refrigerator, Storage Shed, Stove, Washer, Window Coverings |
|
Architectural Style
|
Bungalow |
|
Basement Development
|
Finished |
|
Basement Type
|
Full (finished) |
|
Ceiling Type
|
Vaulted |
|
Constructed Date
|
2007 |
|
Construction Style Attachment
|
Detached |
|
Cooling Type
|
Central Air Conditioning |
|
Fireplace Fuel
|
Gas |
|
Fireplace Present
|
Yes |
|
Fireplace Type
|
Insert |
|
Heating Type
|
Forced Air |
|
Stories Total
|
1 |
|
Size Interior
|
1,510 Ft2 |
|
Type
|
House |
Parking
|
Attached Garage
|
|
|
Heated Garage
|
|
Land
|
Acreage
|
No |
|
Fence Type
|
Fence |
|
Land Amenities
|
Park, Playground, Schools |
|
Size Irregular
|
580.18 |
|
Size Total
|
580.18 M2 |
|
Size Total Text
|
580.18 M2 |
Rooms
| Level |
Type |
Length |
Width |
Dimensions |
|
Basement |
Family Room |
3.58 m |
5.21 m |
3.58 m x 5.21 m |
|
Basement |
Bedroom 4 |
3.02 m |
3.38 m |
3.02 m x 3.38 m |
|
Basement |
Bedroom 5 |
3.21 m |
4.61 m |
3.21 m x 4.61 m |
|
Basement |
Recreation Room |
5.39 m |
6.76 m |
5.39 m x 6.76 m |
|
Basement |
Storage |
|
|
Measurements not available |
|
Basement |
Laundry Room |
|
|
Measurements not available |
|
Main Level |
Living Room |
3.75 m |
3.94 m |
3.75 m x 3.94 m |
|
Main Level |
Dining Room |
3.8 m |
3.88 m |
3.8 m x 3.88 m |
|
Main Level |
Kitchen |
4.28 m |
4.61 m |
4.28 m x 4.61 m |
|
Main Level |
Primary Bedroom |
4.06 m |
4.57 m |
4.06 m x 4.57 m |
|
Main Level |
Bedroom 2 |
3 m |
3.28 m |
3 m x 3.28 m |
|
Main Level |
Bedroom 3 |
3.05 m |
4.08 m |
3.05 m x 4.08 m |


