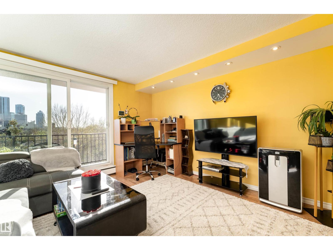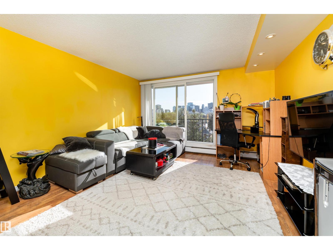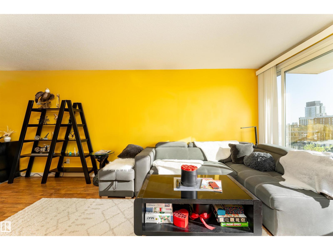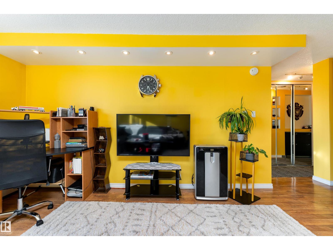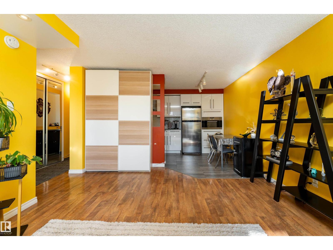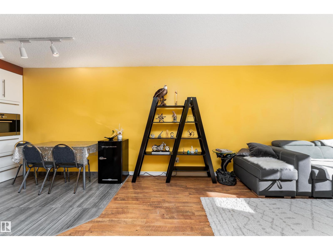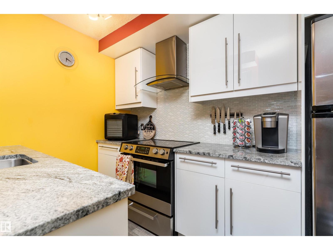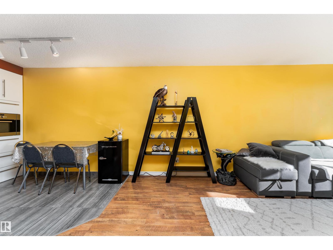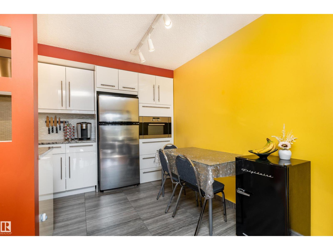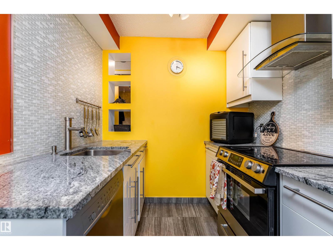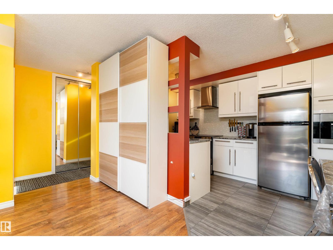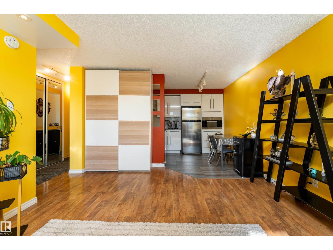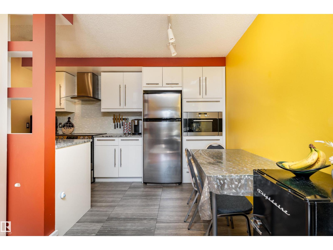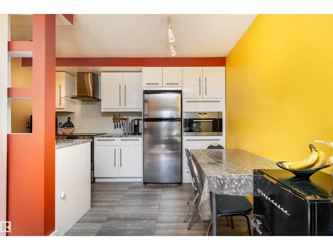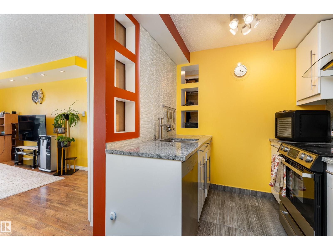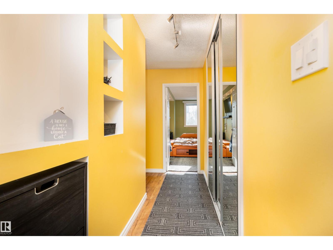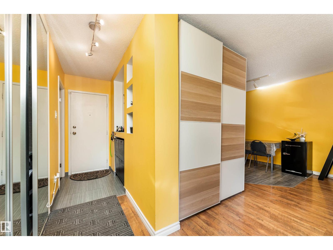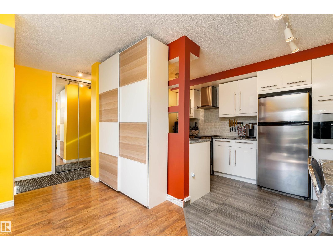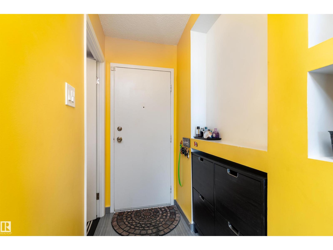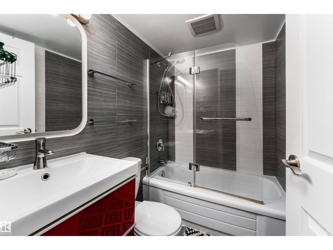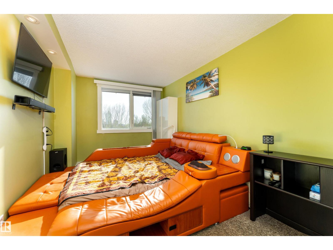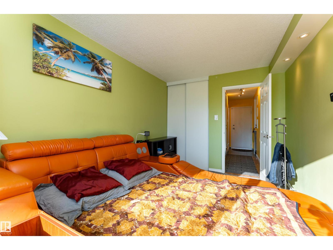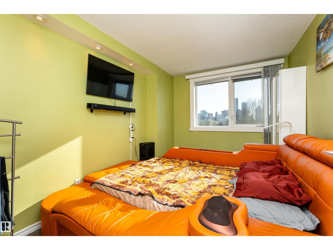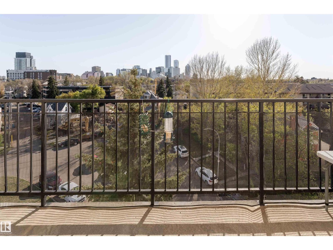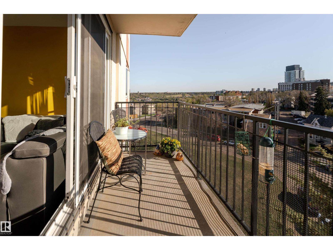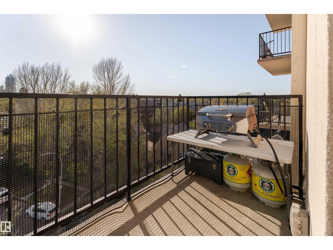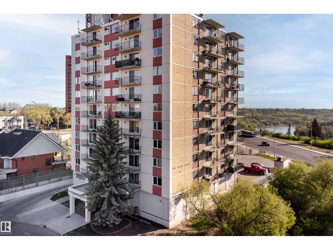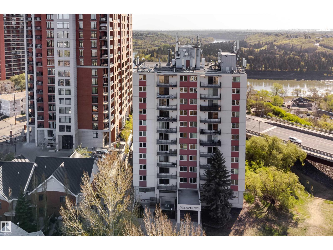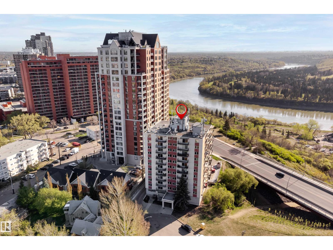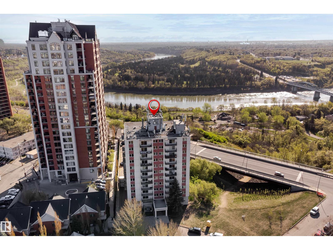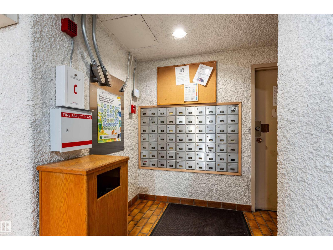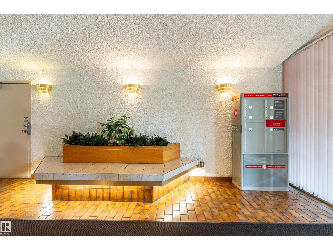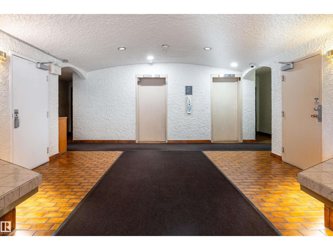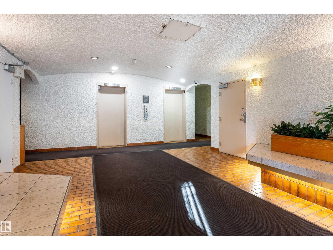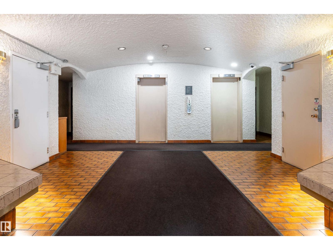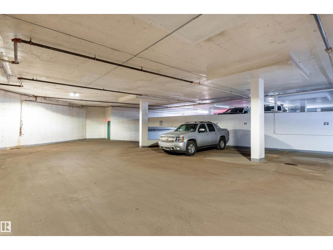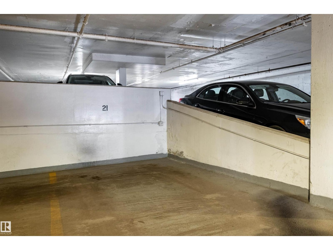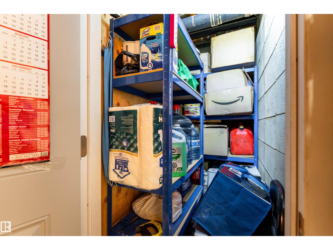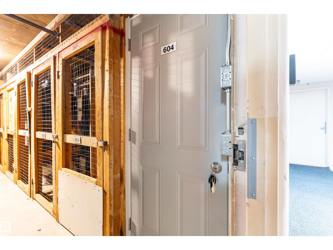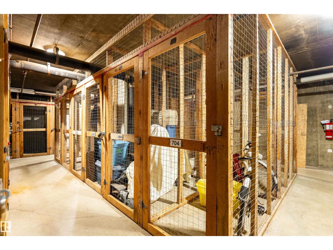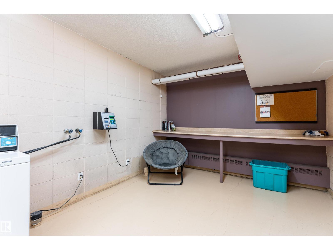#604 9028 Jasper Av Nw Edmonton, Alberta T5H 3Y6
$124,900Maintenance, Electricity, Exterior Maintenance, Heat, Landscaping, Other, See Remarks, Property Management, Water
$634 Monthly
Maintenance, Electricity, Exterior Maintenance, Heat, Landscaping, Other, See Remarks, Property Management, Water
$634 MonthlyENJOY PANORAMIC VIEW OF DOWNTOWN Edmonton from your 6th-floor condo on iconic Jasper Avenue! This bright and fully renovated 1-bedroom offers modern finishes, an open-concept layout, and large windows flooding the space with natural light. Highlights: * Spacious living area with unbeatable DOWNTOWN SKYLINE VIEWS * Updated bath and kitchen with stainless steel appliances and modern cabinetry * FULLY RENOVATED area - brand new sidewalks, lights and asphalt on roads * Secure CONCRETE BUILDING with BRAND NEW elevators and sprinkler system * Assigned UNDERGROUND PARKING SPOT+ plenty of free parking in front of the building * Facade of the building and underground parking was fully renovated in 2020. * Bus stop in front of the building PERFECT FOR INVESTORS and FIRST-TIME BUYERS: * Condo fees: $632 / month ALL INCLUDES (heat, water, electricity, parking, insurance, property management, building cleaning, garbage disposal, etc) * Property tax: $700 / year * Rental potential: approx. $1,200 – $1,300 / month (id:62055)
Property Details
| MLS® Number | E4457076 |
| Property Type | Single Family |
| Neigbourhood | Boyle Street |
| Amenities Near By | Golf Course, Playground, Public Transit, Schools, Shopping |
| Community Features | Public Swimming Pool |
| Features | Ravine, Park/reserve |
| Parking Space Total | 1 |
| View Type | Ravine View, Valley View, City View |
Building
| Bathroom Total | 1 |
| Bedrooms Total | 1 |
| Appliances | Dishwasher, Microwave Range Hood Combo, Refrigerator, Stove |
| Basement Type | None |
| Constructed Date | 1971 |
| Heating Type | Hot Water Radiator Heat |
| Size Interior | 624 Ft2 |
| Type | Apartment |
Parking
| Heated Garage | |
| Underground |
Land
| Acreage | No |
| Land Amenities | Golf Course, Playground, Public Transit, Schools, Shopping |
Rooms
| Level | Type | Length | Width | Dimensions |
|---|---|---|---|---|
| Main Level | Living Room | Measurements not available | ||
| Main Level | Dining Room | Measurements not available | ||
| Main Level | Kitchen | Measurements not available | ||
| Main Level | Primary Bedroom | Measurements not available |
Contact Us
Contact us for more information


