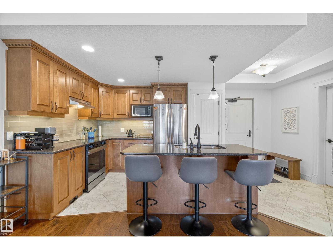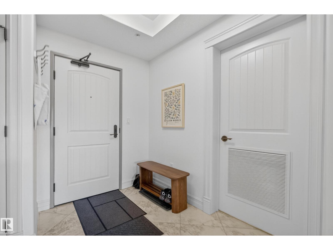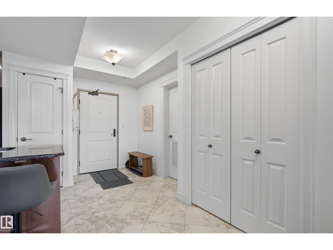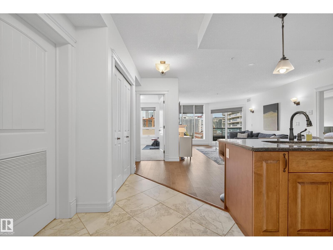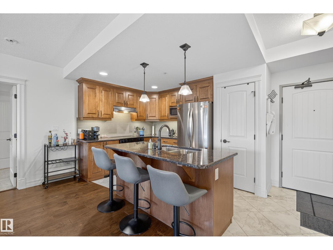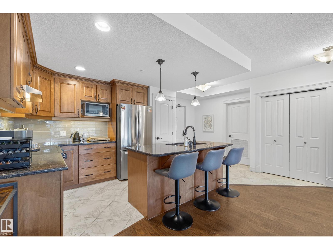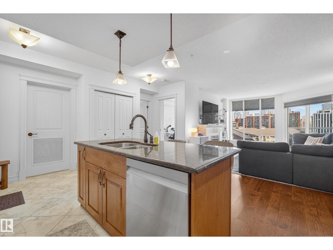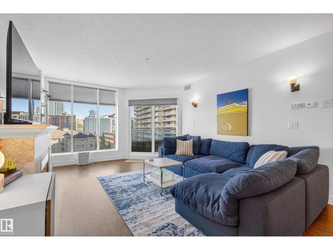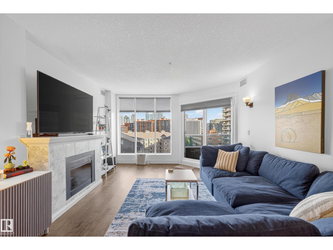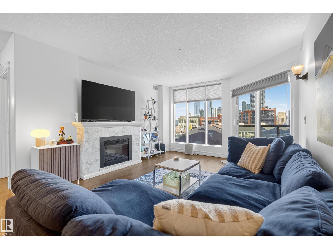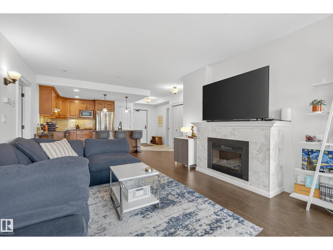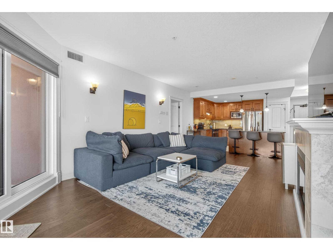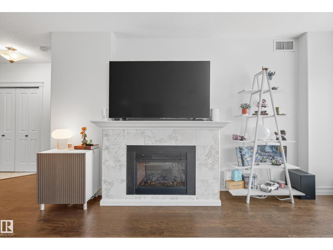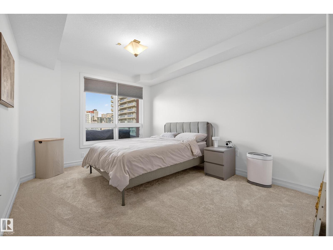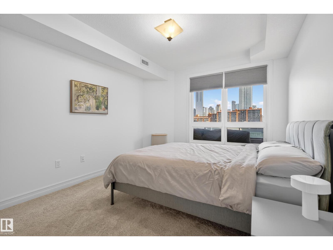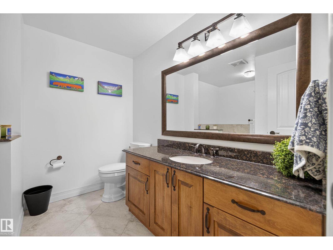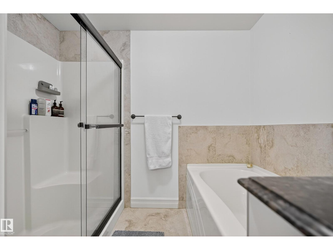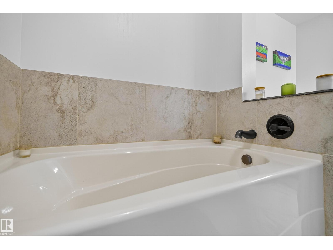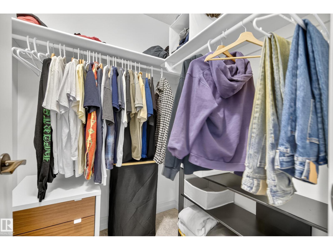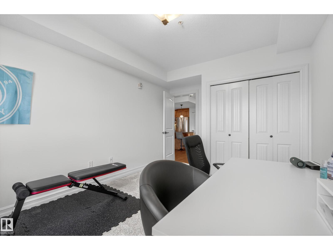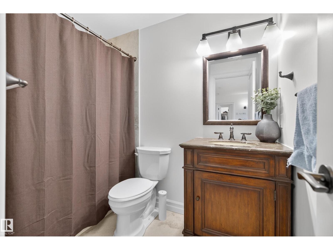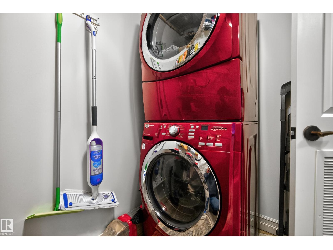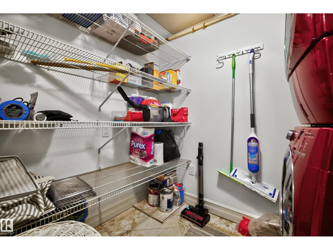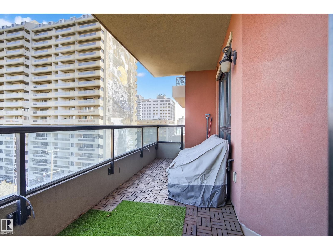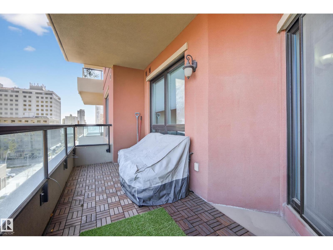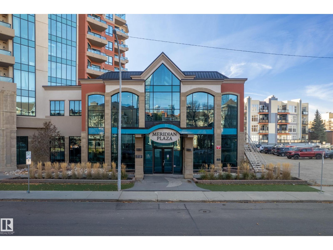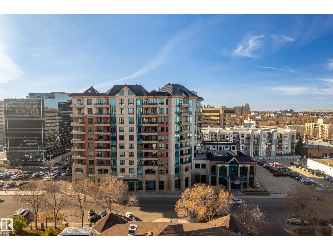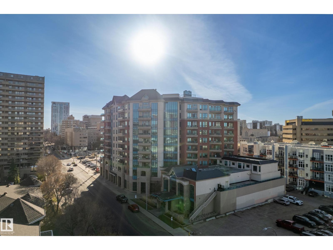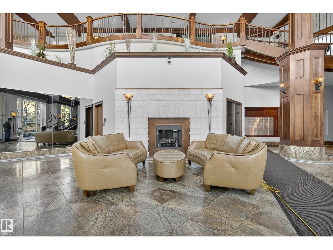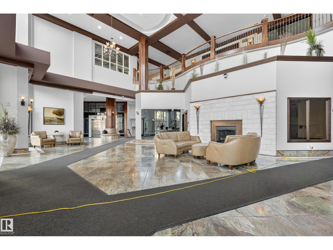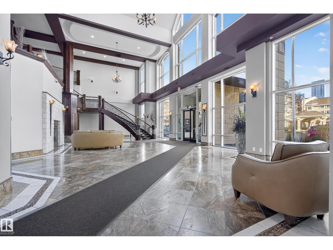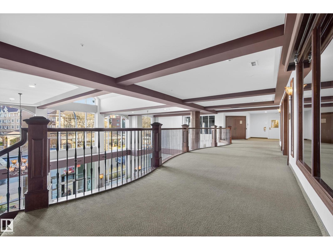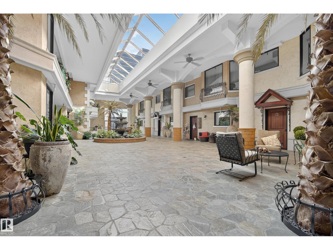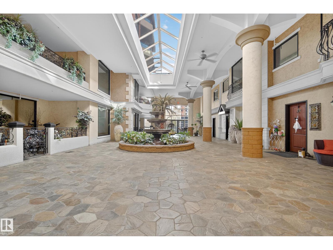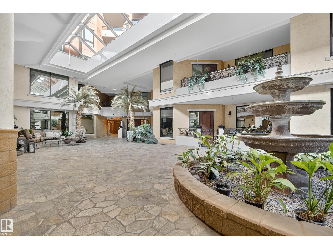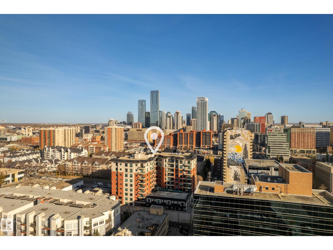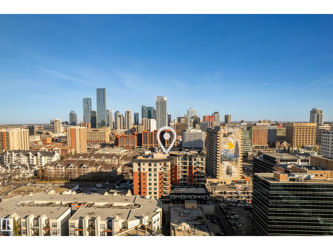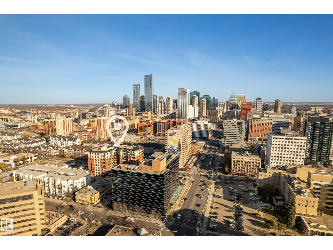#603 10142 111 St Nw Edmonton, Alberta T5K 1K6
$335,000Maintenance, Exterior Maintenance, Heat, Insurance, Property Management, Other, See Remarks, Water
$746.91 Monthly
Maintenance, Exterior Maintenance, Heat, Insurance, Property Management, Other, See Remarks, Water
$746.91 MonthlyLocated in Meridian Plaza, this 2 bed 2 bath condo is MOVE IN READY! The beautifu kitchen showcases solid wood Delton cabinetry topped with GRANITE countertops, a large island, and brand NEW electric stove (2025), dishwasher (2025), window coverings (2025) and fresh paint! The bright open living room features engineered hardwood floors, electric fireplace, & unobstructed downtown views! Enjoy summer evenings on the large patio equipped with a gas BBQ hookup. The primary suite offers a spacious walk-in-closet with built-ins & a luxurious 5 pc ensuite! The 2nd bedroom is generously sized with more city views & a walk-in-closet. Additional highlights include A/C, title underground parking, & in-suite laundry. Meridian Plaza offers exceptional amenities - fitness centre, owners lounge, guest suite, impressive atrium, and event space. Perfectly located within walking distance to everything downtown--restaurants, shopping & public transportation. The perfect property that blends comfort, style & convenience! (id:62055)
Property Details
| MLS® Number | E4463308 |
| Property Type | Single Family |
| Neigbourhood | Wîhkwêntôwin |
| Amenities Near By | Golf Course, Playground, Public Transit, Schools, Shopping |
| Community Features | Public Swimming Pool |
| Features | Closet Organizers, No Smoking Home |
| Parking Space Total | 1 |
| Structure | Deck |
| View Type | City View |
Building
| Bathroom Total | 2 |
| Bedrooms Total | 2 |
| Amenities | Vinyl Windows |
| Appliances | Dishwasher, Hood Fan, Microwave, Refrigerator, Washer/dryer Stack-up, Stove, Window Coverings |
| Basement Type | None |
| Constructed Date | 2009 |
| Cooling Type | Central Air Conditioning |
| Heating Type | Heat Pump |
| Size Interior | 1,034 Ft2 |
| Type | Apartment |
Parking
| Underground |
Land
| Acreage | No |
| Land Amenities | Golf Course, Playground, Public Transit, Schools, Shopping |
| Size Irregular | 16.73 |
| Size Total | 16.73 M2 |
| Size Total Text | 16.73 M2 |
Rooms
| Level | Type | Length | Width | Dimensions |
|---|---|---|---|---|
| Main Level | Living Room | 4.45 m | 3.96 m | 4.45 m x 3.96 m |
| Main Level | Dining Room | 2.49 m | 5.3 m | 2.49 m x 5.3 m |
| Main Level | Kitchen | 2.49 m | 3.45 m | 2.49 m x 3.45 m |
| Main Level | Primary Bedroom | 5.85 m | 3.24 m | 5.85 m x 3.24 m |
| Main Level | Bedroom 2 | 4.32 m | 3.18 m | 4.32 m x 3.18 m |
Contact Us
Contact us for more information


