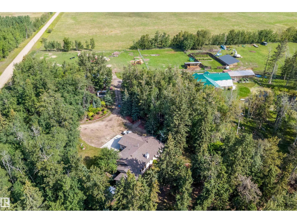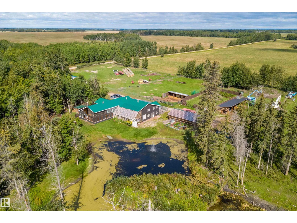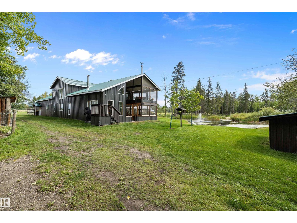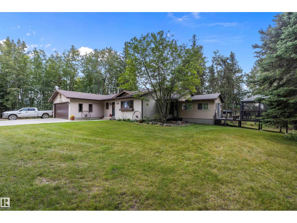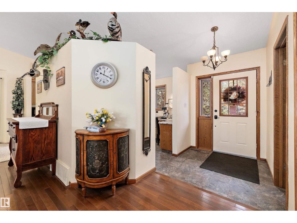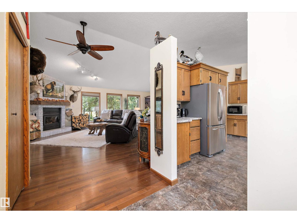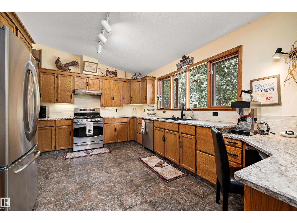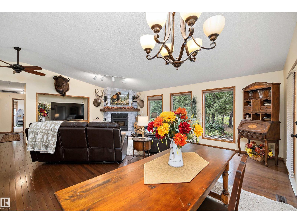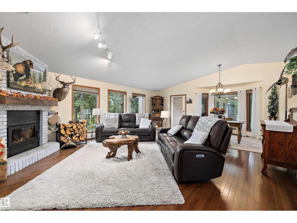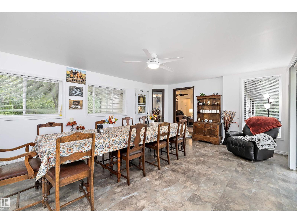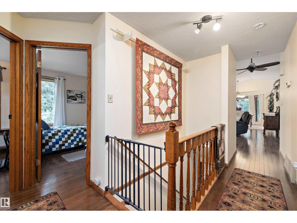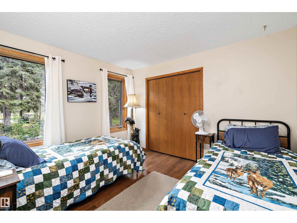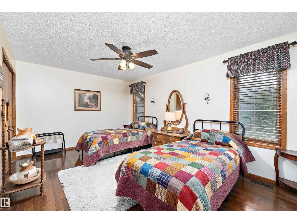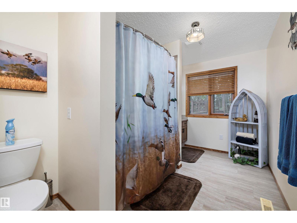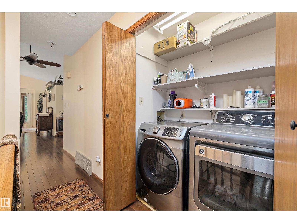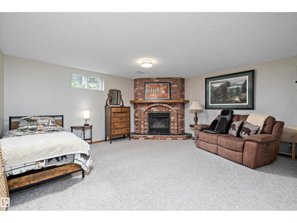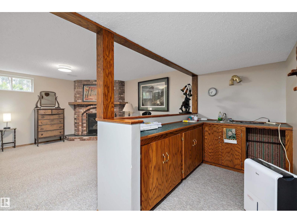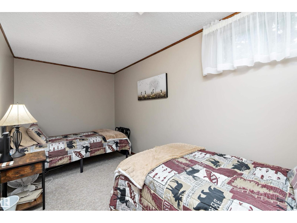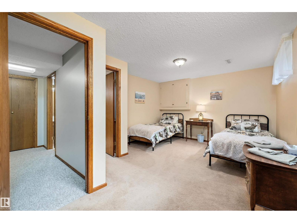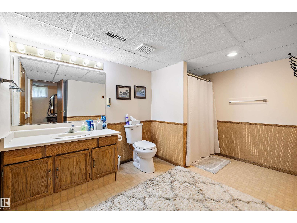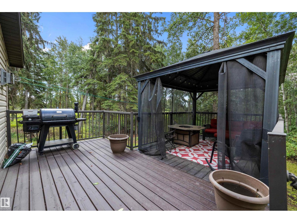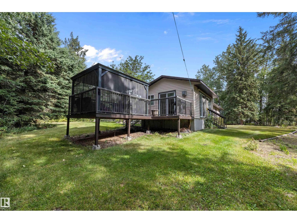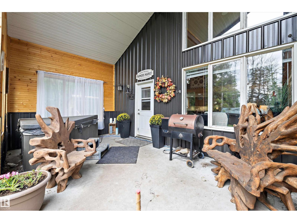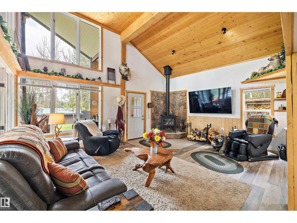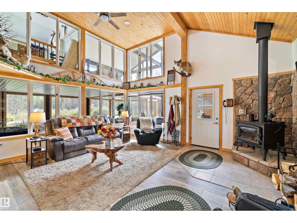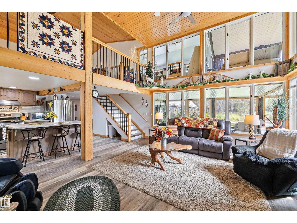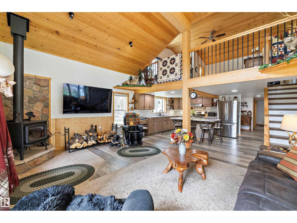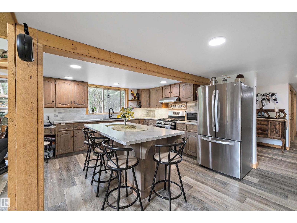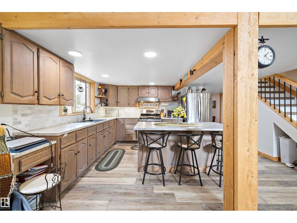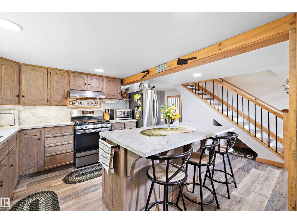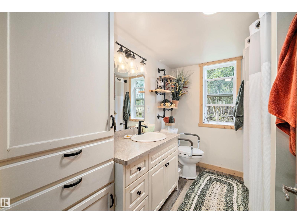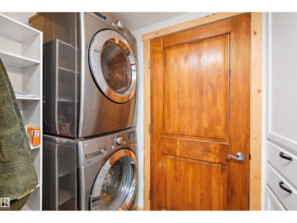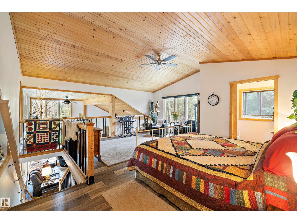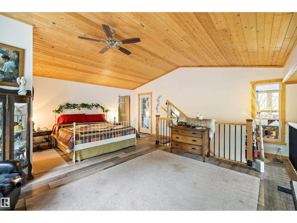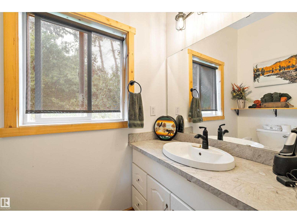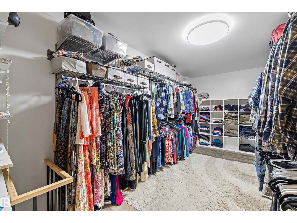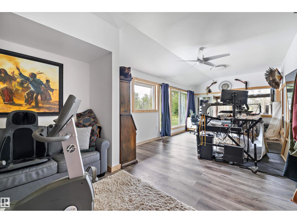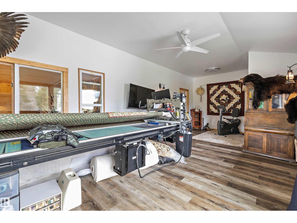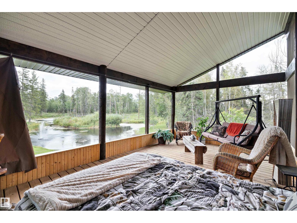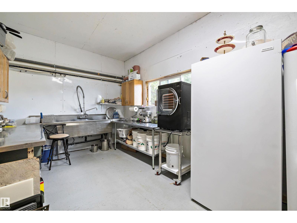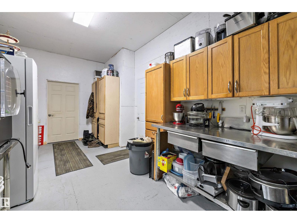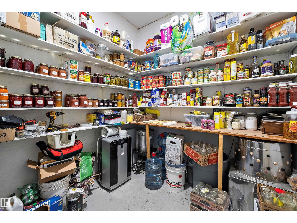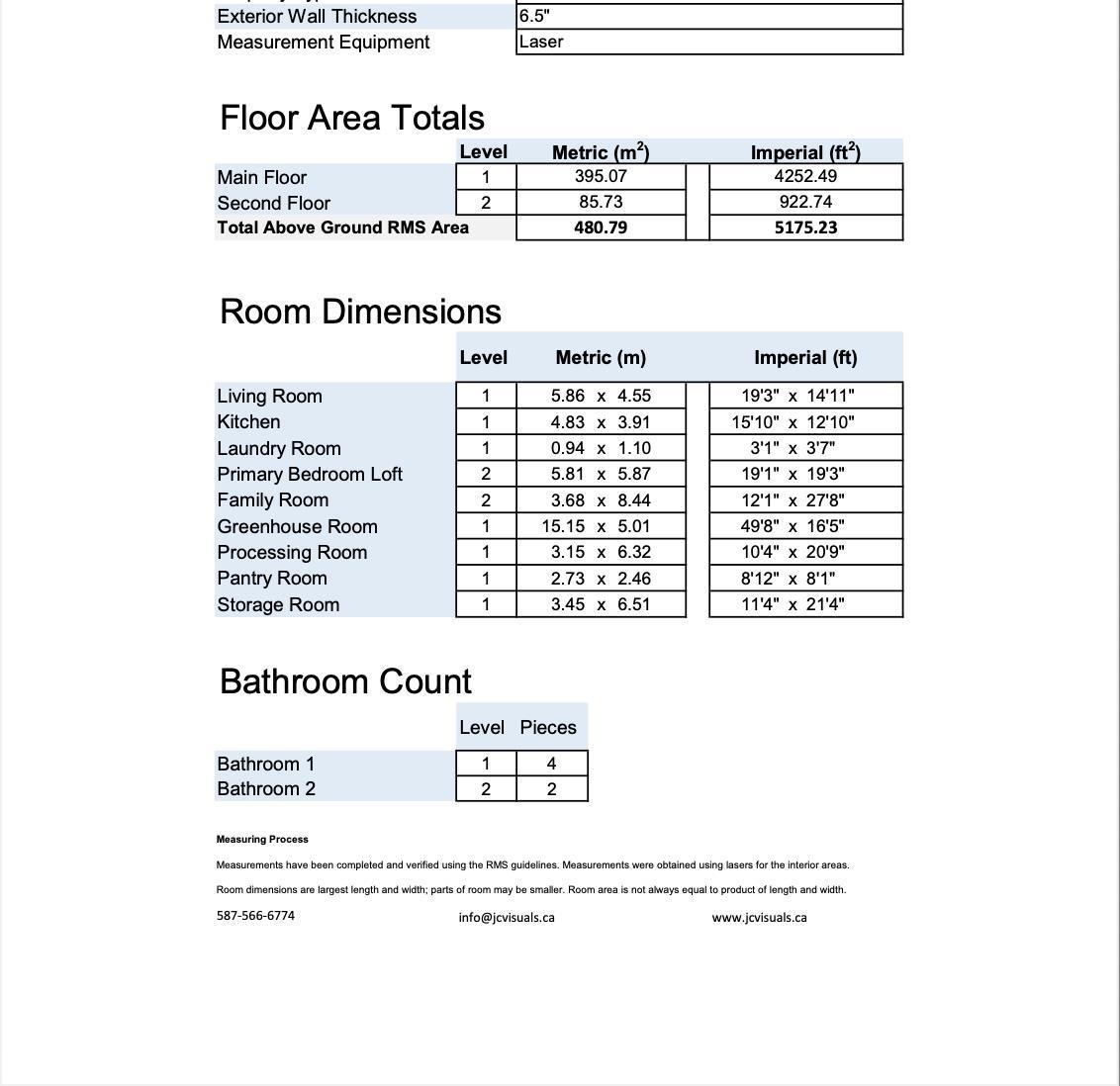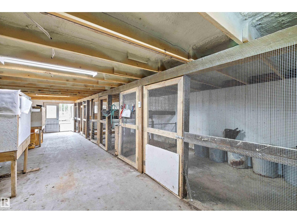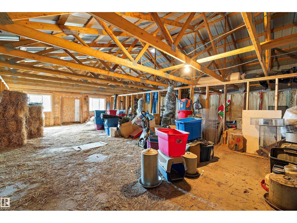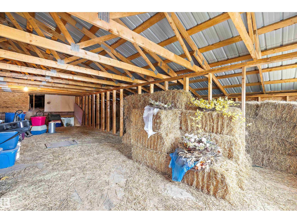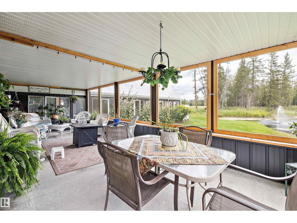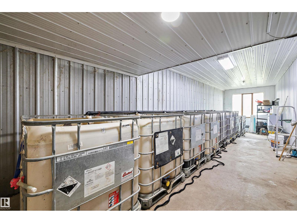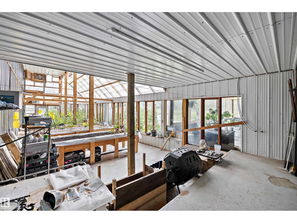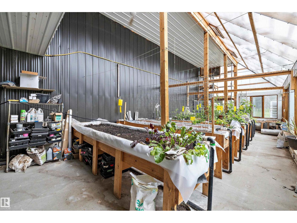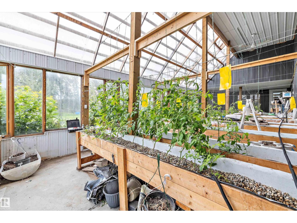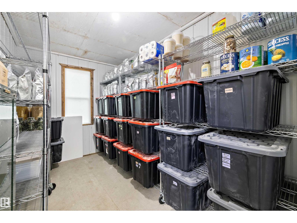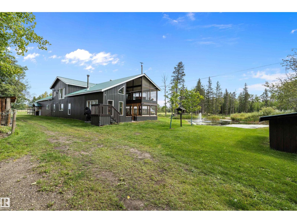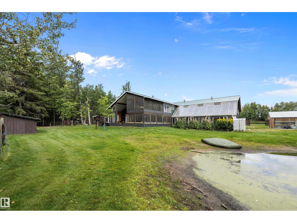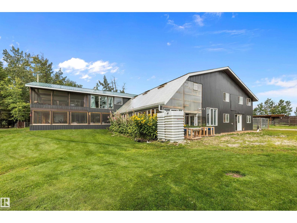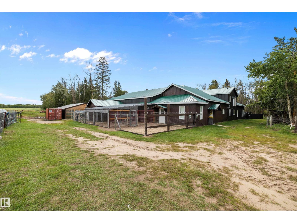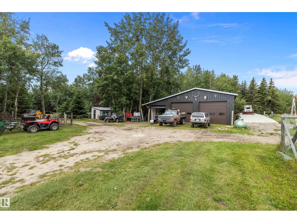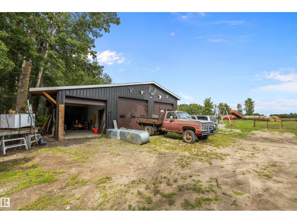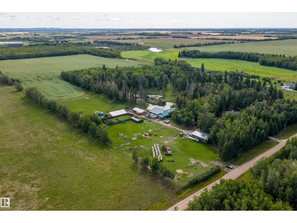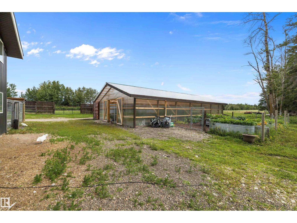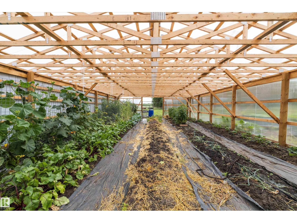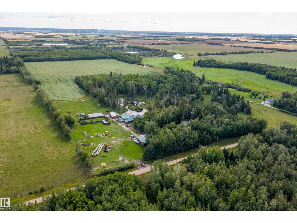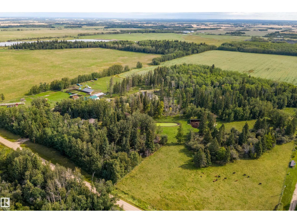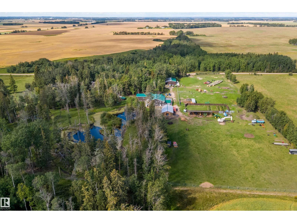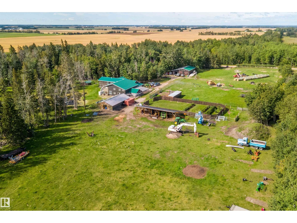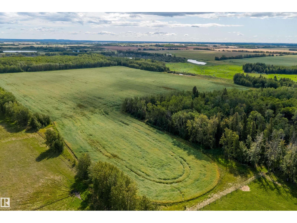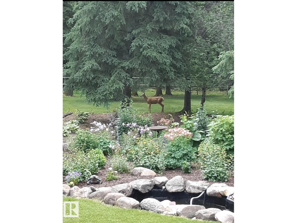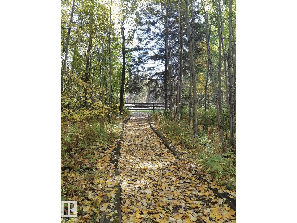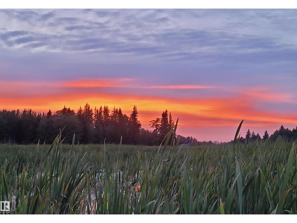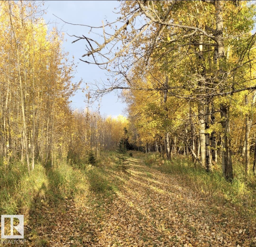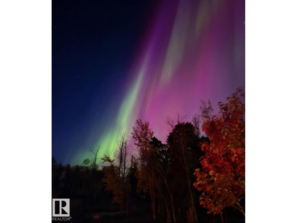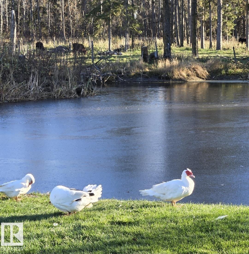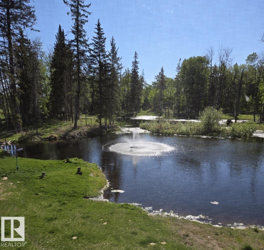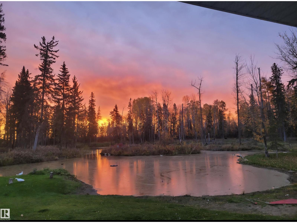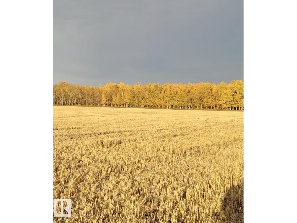4 Bedroom
3 Bathroom
1,811 ft2
Bungalow
Fireplace
Forced Air, In Floor Heating
Acreage
$1,250,000
76.5 Acres w/2 Residences, Shop, Barn & Greenhouse! Discover this incredible property offering 76.5 acres Featuring 18 acres of trees, 45 acres of rented crop land, fenced pastures, dugouts, & abundant wildlife, the perfect mix of farm, recreation & income. Main Residence (1989, ~1800 sq ft main + finished basement), 4 Beds, 3.5 Baths. Open concept living, cathedral ceilings, hardwood throughout 2019 updates: furnace, HWT, water softener, high-efficiency wood fireplace 2024 updates: new well pump, renovated bath, new toilets. Attached heated double garage & 4-season sunroom. Barndominium (2022)~1200 sq ft living area + loft bedroom, 1.5 Baths. Woodstove, radiant in-floor heat, steel roof/siding. Year-round 17x50 greenhouse with aquaponics system & “fish room”. Processing & storage rooms, heated barn w/pens & hay loft, Spray foam insulation. Shop (43x55),Spray-foam insulated, radiant heat & Wood stove, 2 x 12’ overhead doors, 220 Wiring, Built in cooler room, air compressor, Car Hoist/lift & so much more.. (id:62055)
Property Details
|
MLS® Number
|
E4454464 |
|
Property Type
|
Single Family |
|
Features
|
Private Setting, See Remarks |
Building
|
Bathroom Total
|
3 |
|
Bedrooms Total
|
4 |
|
Appliances
|
Dishwasher, Freezer, Microwave, Gas Stove(s), Window Coverings, Dryer, Refrigerator |
|
Architectural Style
|
Bungalow |
|
Basement Development
|
Finished |
|
Basement Type
|
Full (finished) |
|
Constructed Date
|
1989 |
|
Construction Style Attachment
|
Detached |
|
Fireplace Present
|
Yes |
|
Fireplace Type
|
Insert |
|
Half Bath Total
|
1 |
|
Heating Type
|
Forced Air, In Floor Heating |
|
Stories Total
|
1 |
|
Size Interior
|
1,811 Ft2 |
|
Type
|
House |
Parking
Land
|
Acreage
|
Yes |
|
Fence Type
|
Cross Fenced |
|
Size Irregular
|
75.85 |
|
Size Total
|
75.85 Ac |
|
Size Total Text
|
75.85 Ac |
Rooms
| Level |
Type |
Length |
Width |
Dimensions |
|
Basement |
Family Room |
4.42 m |
4.98 m |
4.42 m x 4.98 m |
|
Basement |
Bedroom 3 |
2.25 m |
4.43 m |
2.25 m x 4.43 m |
|
Basement |
Bedroom 4 |
3.68 m |
5.21 m |
3.68 m x 5.21 m |
|
Main Level |
Living Room |
5.76 m |
5.41 m |
5.76 m x 5.41 m |
|
Main Level |
Dining Room |
3.89 m |
2.65 m |
3.89 m x 2.65 m |
|
Main Level |
Kitchen |
3.55 m |
4.72 m |
3.55 m x 4.72 m |
|
Main Level |
Primary Bedroom |
3.35 m |
4.67 m |
3.35 m x 4.67 m |
|
Main Level |
Bedroom 2 |
3.53 m |
3.07 m |
3.53 m x 3.07 m |
|
Main Level |
Laundry Room |
0.85 m |
1.55 m |
0.85 m x 1.55 m |


