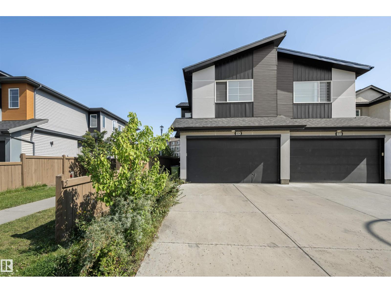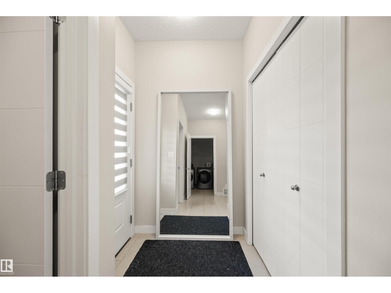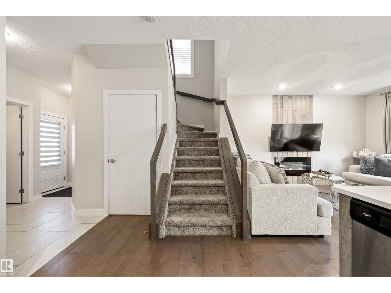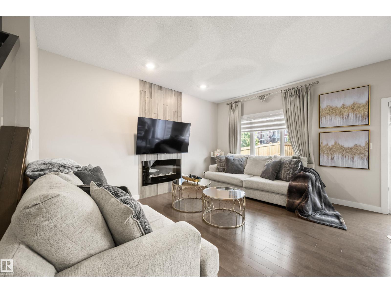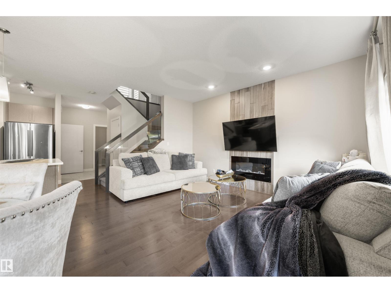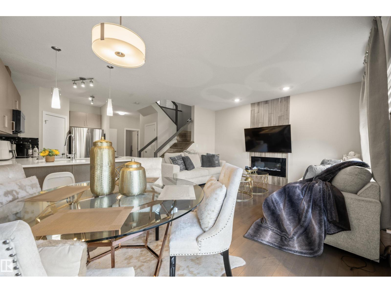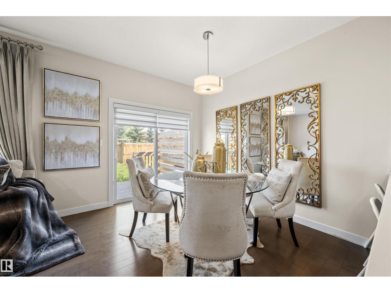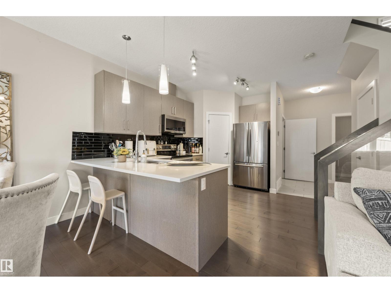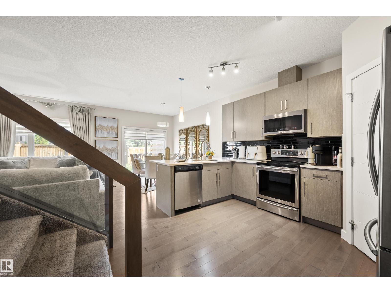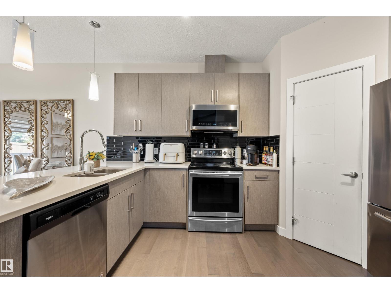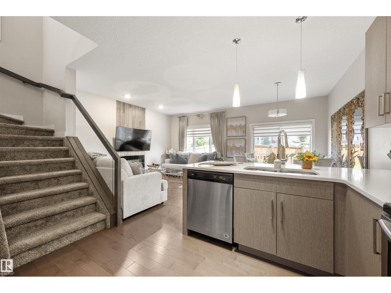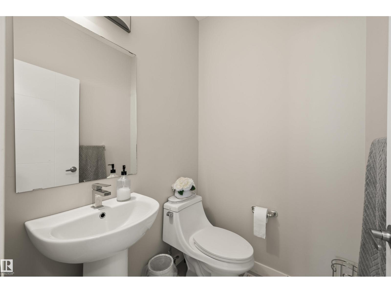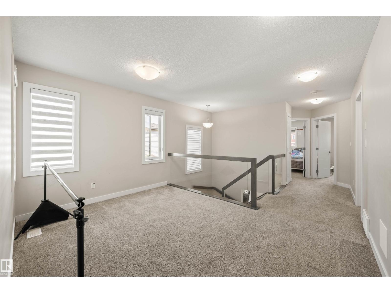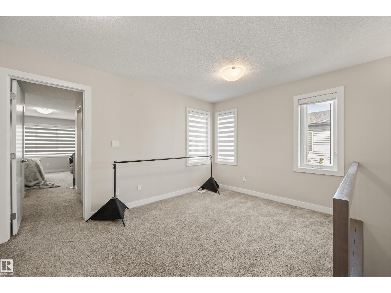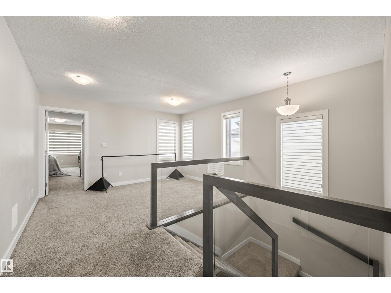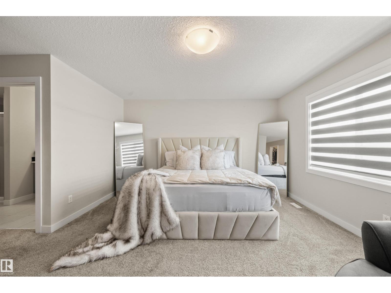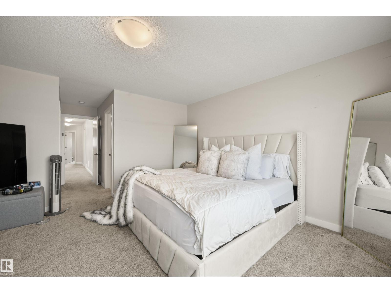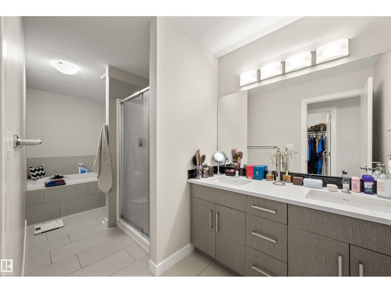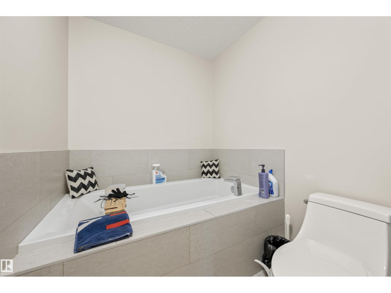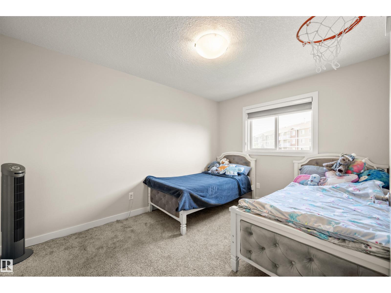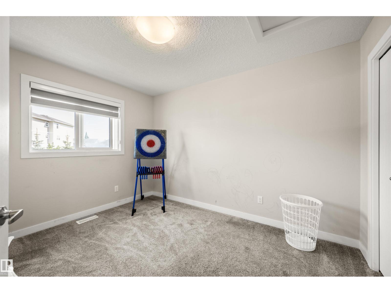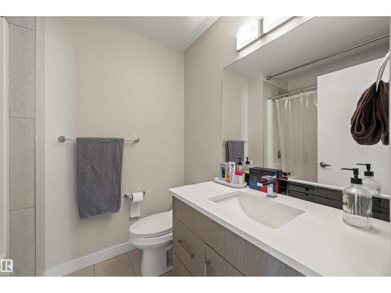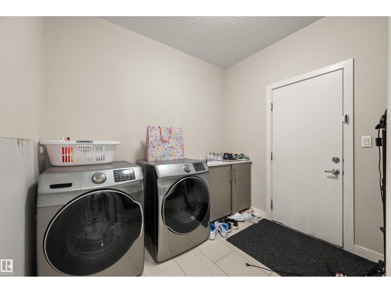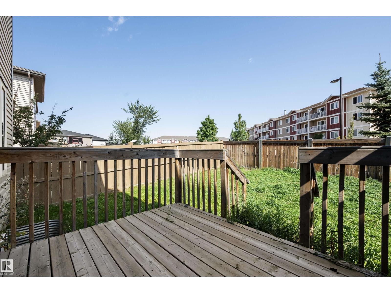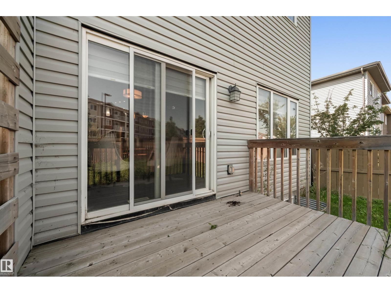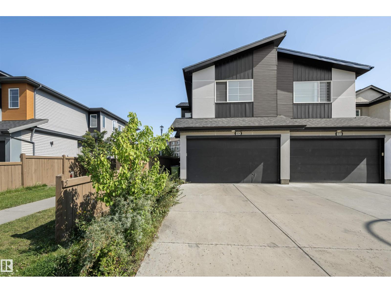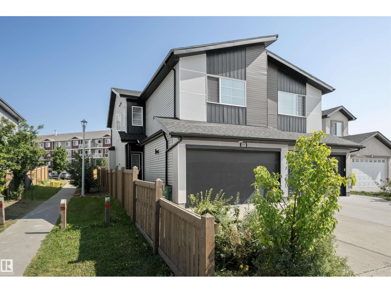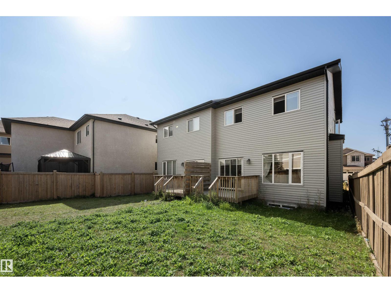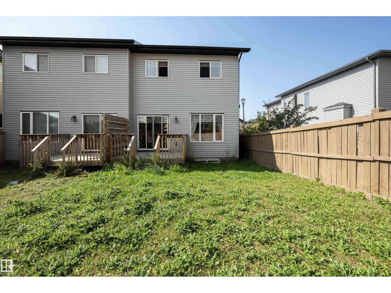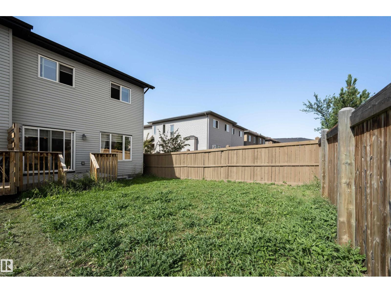3 Bedroom
3 Bathroom
1,747 ft2
Forced Air
$440,000
Welcome to this well maintained half duplex in the family friendly community of McConachie. This 3 bedroom, 2.5 bathroom home features a functional main floor layout with a comfortable living room, a dining area, and a well appointed kitchen with plenty of cabinet and counter space. Upstairs you will find three generously sized bedrooms including a primary suite complete with walk in closet and ensuite bath. The home also offers the convenience of an attached garage and a practical floor plan for families or tenants. Ideally located close to schools, shopping, parks, and major commuter routes, this property is an excellent option for both homeowners and investors. Currently tenant occupied, it provides a solid investment opportunity with rental income already in place. McConachie is known for its welcoming atmosphere, community amenities, and easy access to transit, making it a desirable location. Do not miss the chance to own this versatile and valuable property. (id:62055)
Property Details
|
MLS® Number
|
E4455867 |
|
Property Type
|
Single Family |
|
Neigbourhood
|
McConachie Area |
|
Amenities Near By
|
Public Transit, Schools, Shopping |
|
Parking Space Total
|
4 |
|
Structure
|
Deck |
Building
|
Bathroom Total
|
3 |
|
Bedrooms Total
|
3 |
|
Appliances
|
Dishwasher, Dryer, Garage Door Opener Remote(s), Microwave, Refrigerator, Stove, Washer, Window Coverings |
|
Basement Development
|
Unfinished |
|
Basement Type
|
Full (unfinished) |
|
Constructed Date
|
2017 |
|
Construction Style Attachment
|
Semi-detached |
|
Half Bath Total
|
1 |
|
Heating Type
|
Forced Air |
|
Stories Total
|
2 |
|
Size Interior
|
1,747 Ft2 |
|
Type
|
Duplex |
Parking
Land
|
Acreage
|
No |
|
Fence Type
|
Fence |
|
Land Amenities
|
Public Transit, Schools, Shopping |
|
Size Irregular
|
254.56 |
|
Size Total
|
254.56 M2 |
|
Size Total Text
|
254.56 M2 |
Rooms
| Level |
Type |
Length |
Width |
Dimensions |
|
Main Level |
Living Room |
|
4.46 m |
Measurements not available x 4.46 m |
|
Main Level |
Dining Room |
|
4.52 m |
Measurements not available x 4.52 m |
|
Main Level |
Kitchen |
|
2.93 m |
Measurements not available x 2.93 m |
|
Main Level |
Laundry Room |
|
2.69 m |
Measurements not available x 2.69 m |
|
Upper Level |
Family Room |
|
2.95 m |
Measurements not available x 2.95 m |
|
Upper Level |
Primary Bedroom |
|
6.47 m |
Measurements not available x 6.47 m |
|
Upper Level |
Bedroom 2 |
|
3.83 m |
Measurements not available x 3.83 m |
|
Upper Level |
Bedroom 3 |
|
3.65 m |
Measurements not available x 3.65 m |


