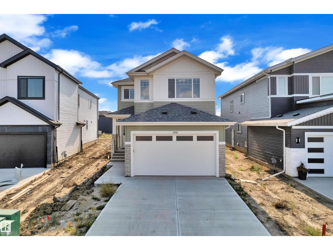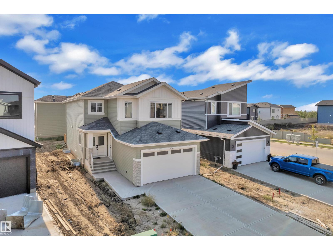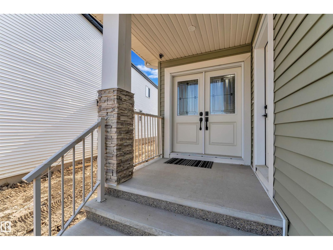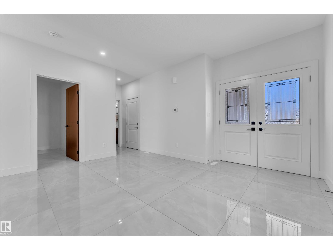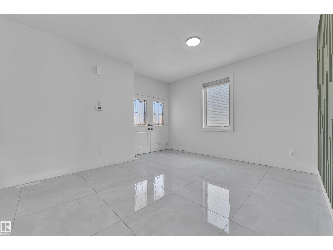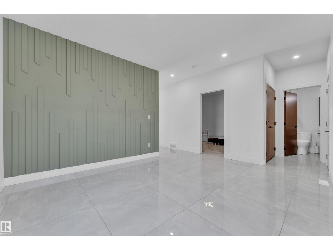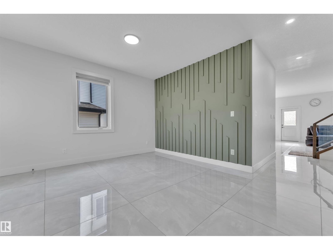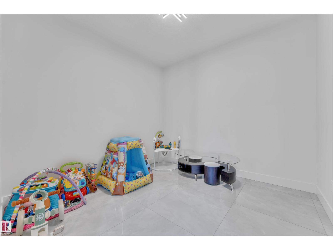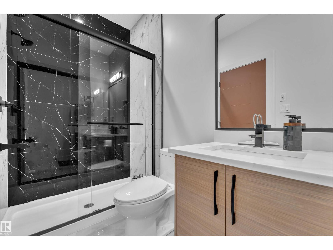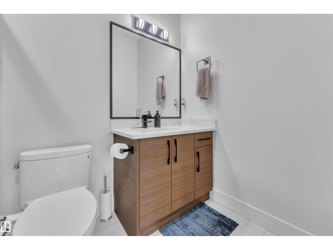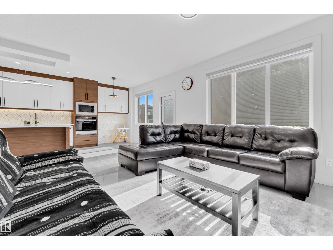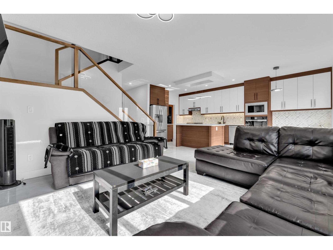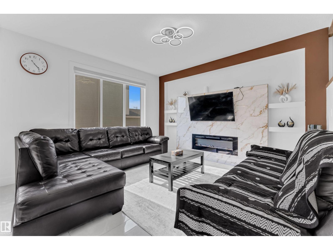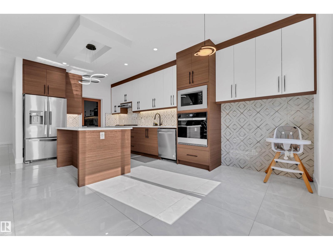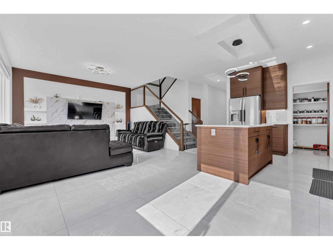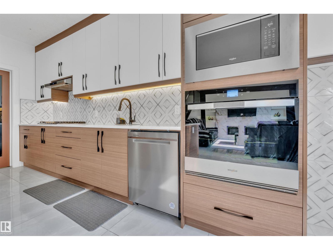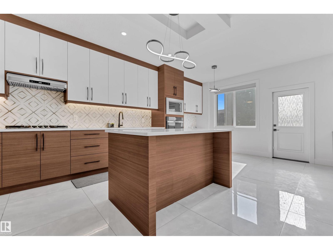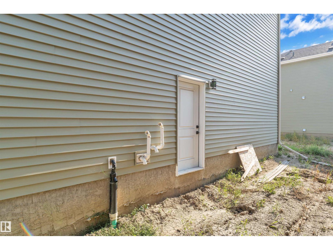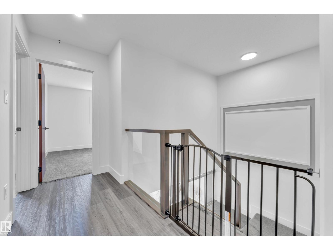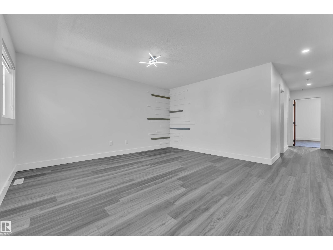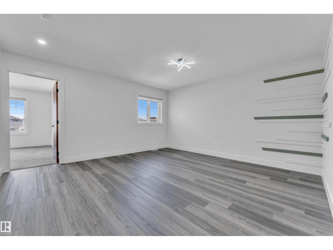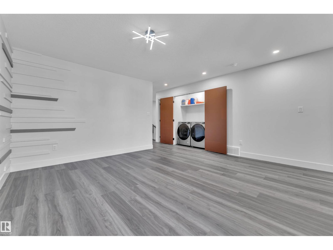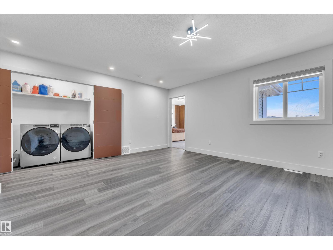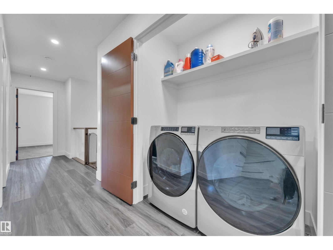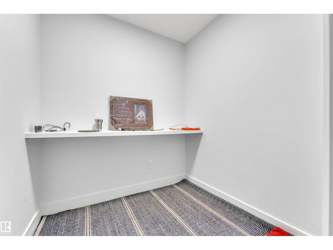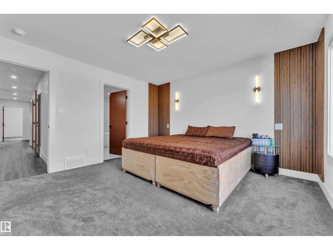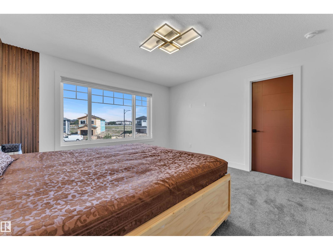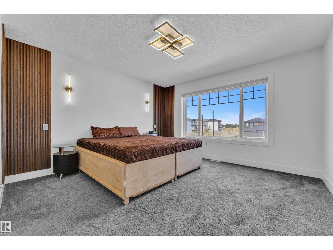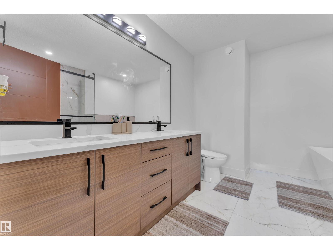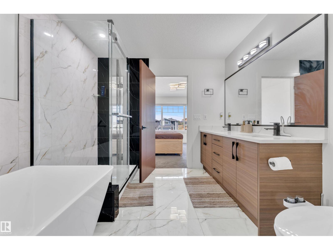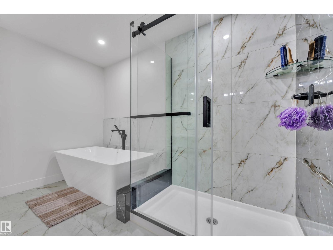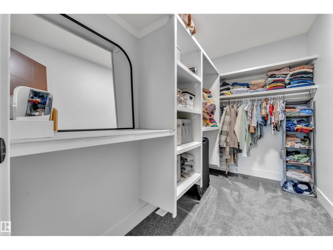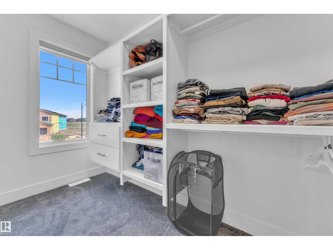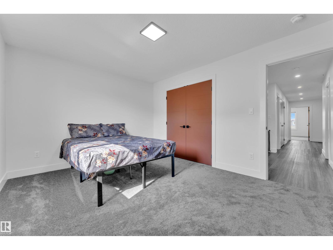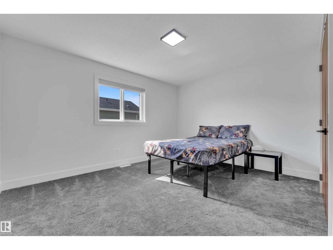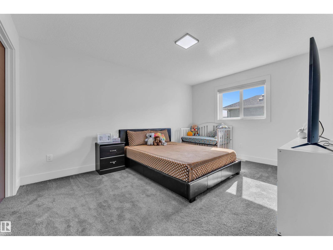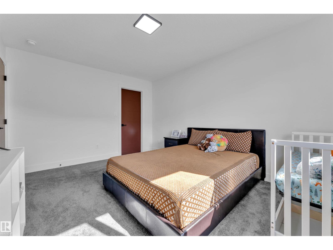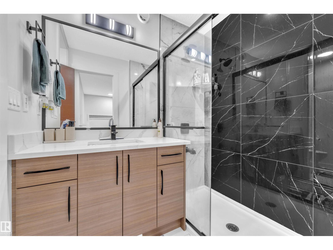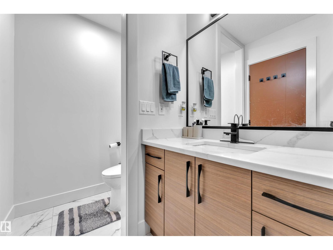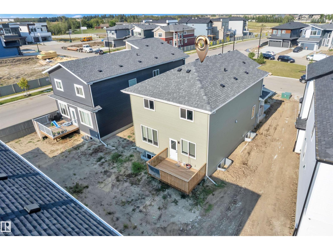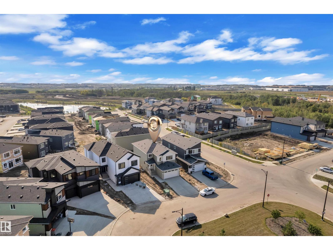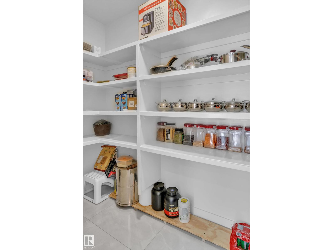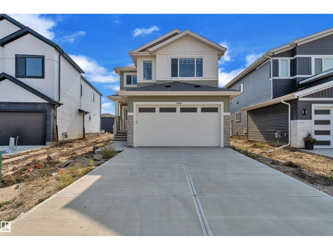3 Bedroom
3 Bathroom
2,368 ft2
Forced Air
$659,900
Discover this stunning 2,367 sqft home in the desirable Irvine Creek community, designed to meet all your family's needs. This spacious property features 2 bright living areas, a large kitchen with a completed deck—perfect for entertaining—and a huge walk-in pantry. The main floor offers a full bathroom, a versatile den, and elegant tile flooring throughout. Upstairs, you'll find 3 generously sized bedrooms, including a luxurious master with a 5-piece ensuite and walk-in closet. Every bedroom includes custom MDF shelving in closets, plus there's a separate prayer room, bonus room, and convenient upper-floor laundry. Only the bedrooms are carpeted, with vinyl flooring throughout the rest of the upper level for easy maintenance. A front-attached double garage includes a side entrance to the basement, offering potential for future development. With thoughtful design and quality finishes throughout, this home checks every box for comfort, function, and modern living. (id:62055)
Property Details
|
MLS® Number
|
E4456450 |
|
Property Type
|
Single Family |
|
Neigbourhood
|
Irvine Creek |
|
Amenities Near By
|
Airport, Playground |
|
Features
|
Park/reserve, No Animal Home, No Smoking Home |
|
Parking Space Total
|
4 |
Building
|
Bathroom Total
|
3 |
|
Bedrooms Total
|
3 |
|
Appliances
|
Dishwasher, Dryer, Garage Door Opener Remote(s), Garage Door Opener, Oven - Built-in, Microwave, Stove, Washer |
|
Basement Development
|
Unfinished |
|
Basement Type
|
Full (unfinished) |
|
Constructed Date
|
2024 |
|
Construction Style Attachment
|
Detached |
|
Heating Type
|
Forced Air |
|
Stories Total
|
2 |
|
Size Interior
|
2,368 Ft2 |
|
Type
|
House |
Parking
Land
|
Acreage
|
No |
|
Land Amenities
|
Airport, Playground |
|
Size Irregular
|
0.11 |
|
Size Total
|
0.11 Ac |
|
Size Total Text
|
0.11 Ac |
Rooms
| Level |
Type |
Length |
Width |
Dimensions |
|
Main Level |
Living Room |
|
|
Measurements not available |
|
Main Level |
Dining Room |
|
|
Measurements not available |
|
Main Level |
Kitchen |
|
|
Measurements not available |
|
Main Level |
Family Room |
|
|
Measurements not available |
|
Main Level |
Den |
|
|
Measurements not available |
|
Upper Level |
Primary Bedroom |
|
|
Measurements not available |
|
Upper Level |
Bedroom 2 |
|
|
Measurements not available |
|
Upper Level |
Bedroom 3 |
|
|
Measurements not available |
|
Upper Level |
Bonus Room |
|
|
Measurements not available |
|
Upper Level |
Computer Room |
|
|
Measurements not available |
|
Upper Level |
Laundry Room |
|
|
Measurements not available |


