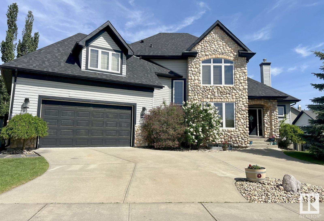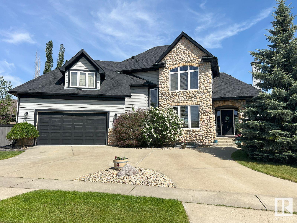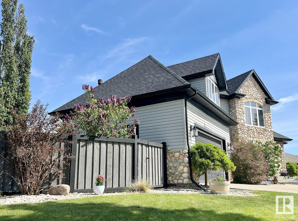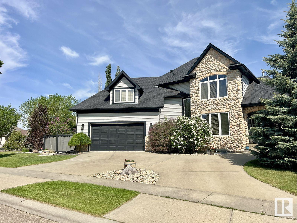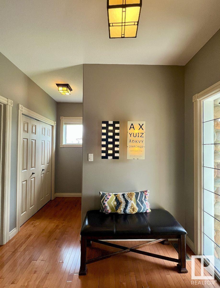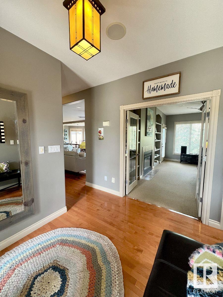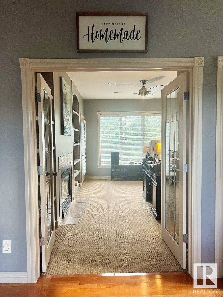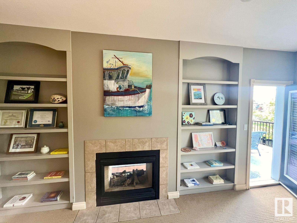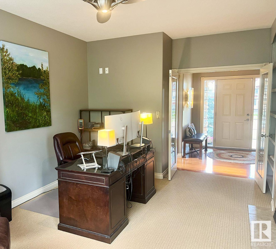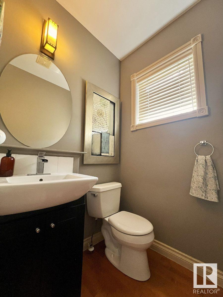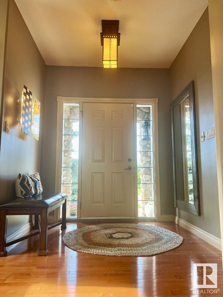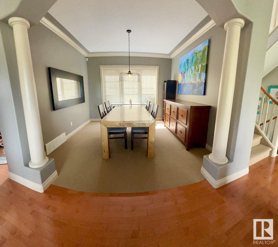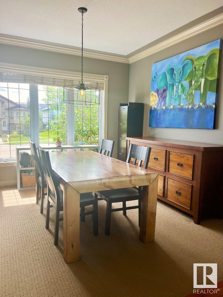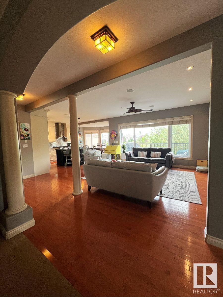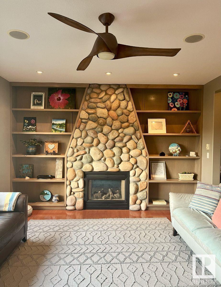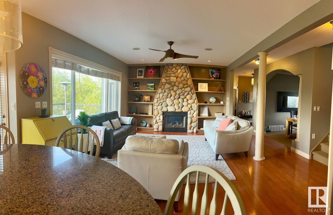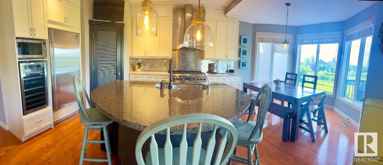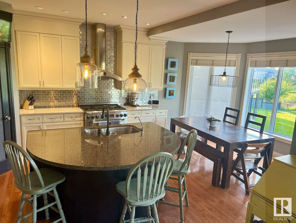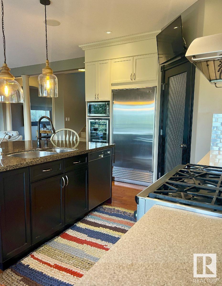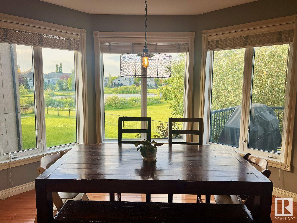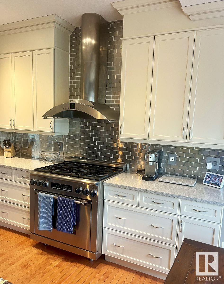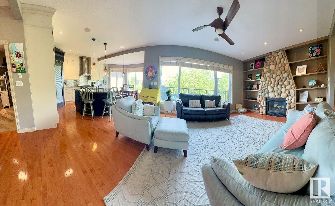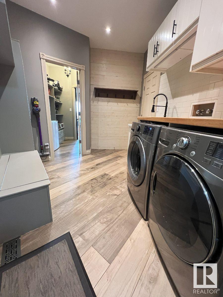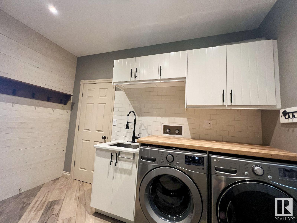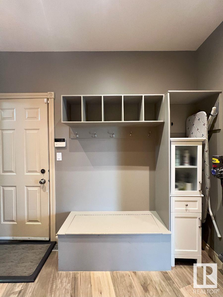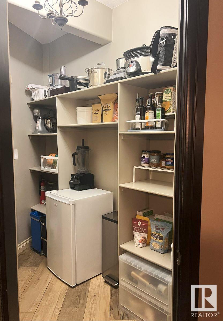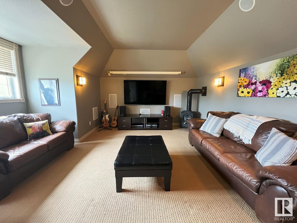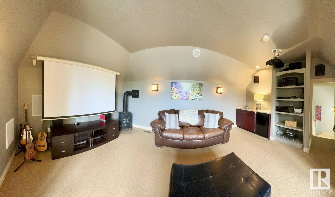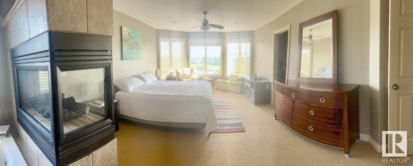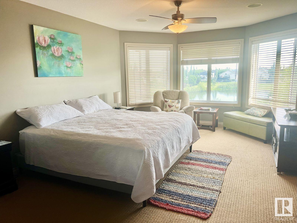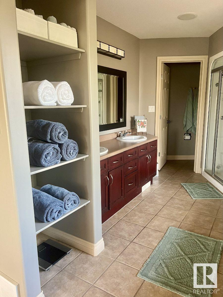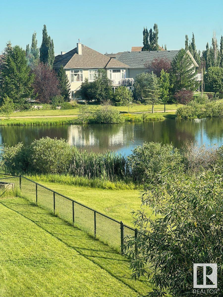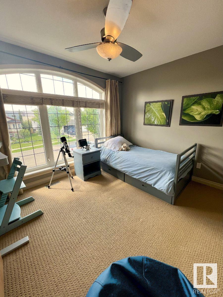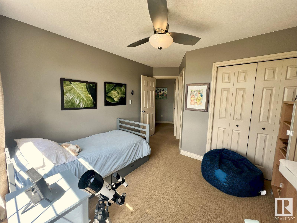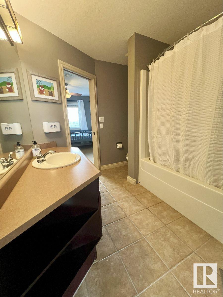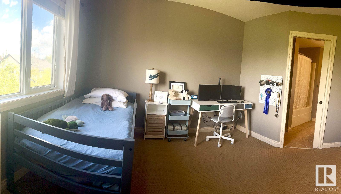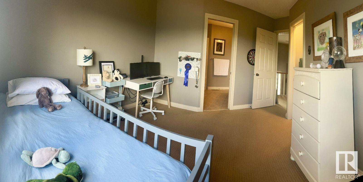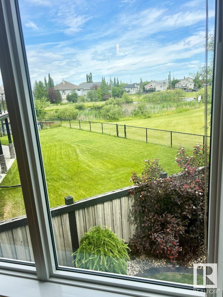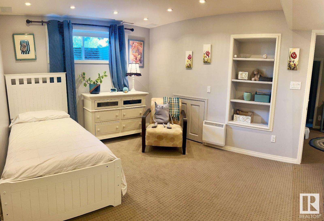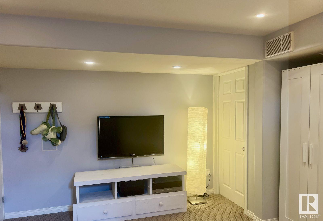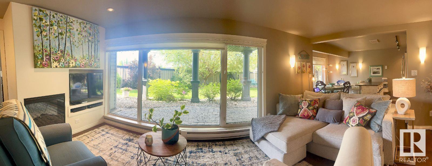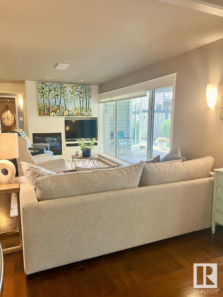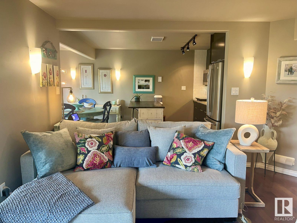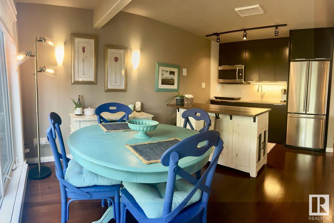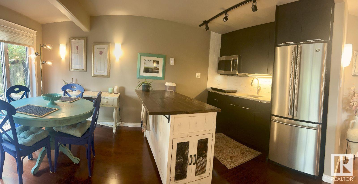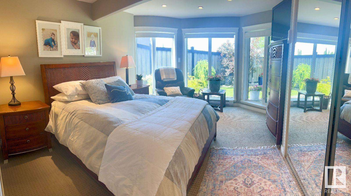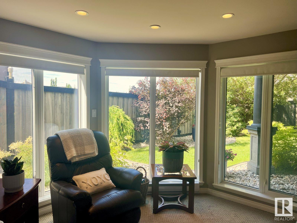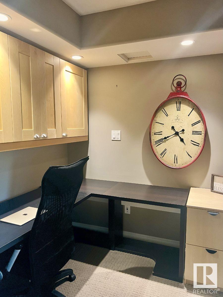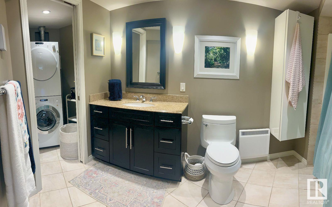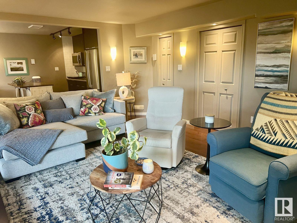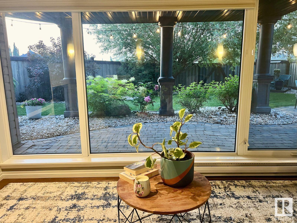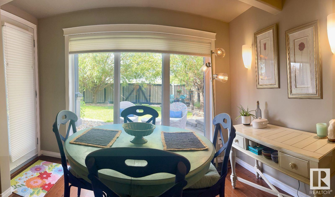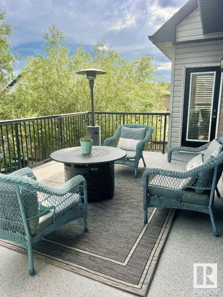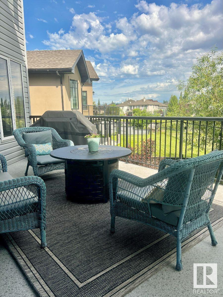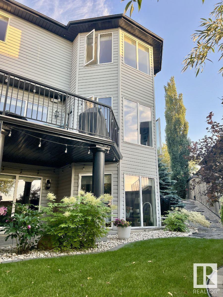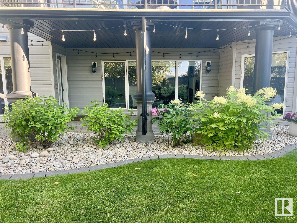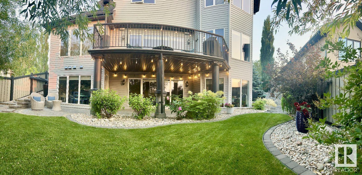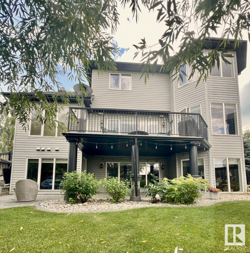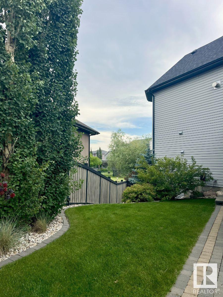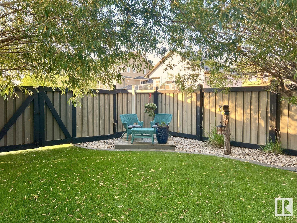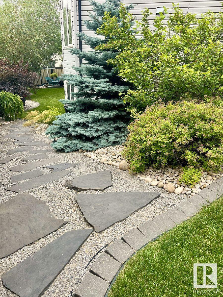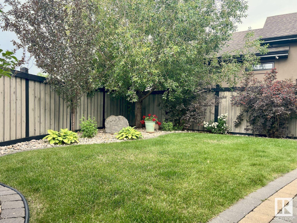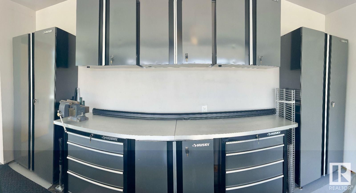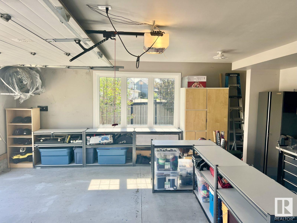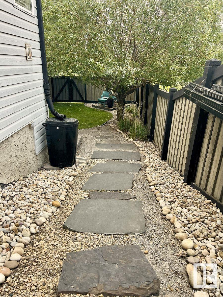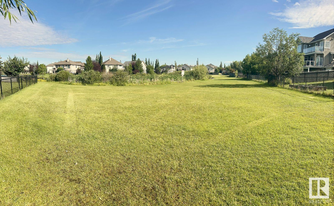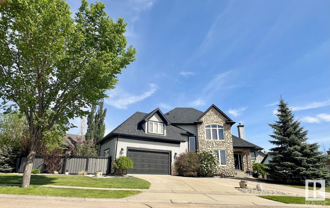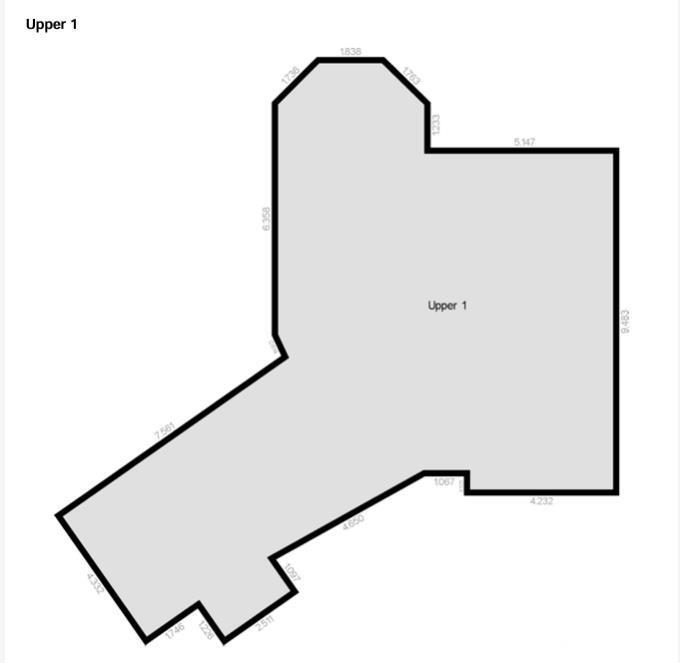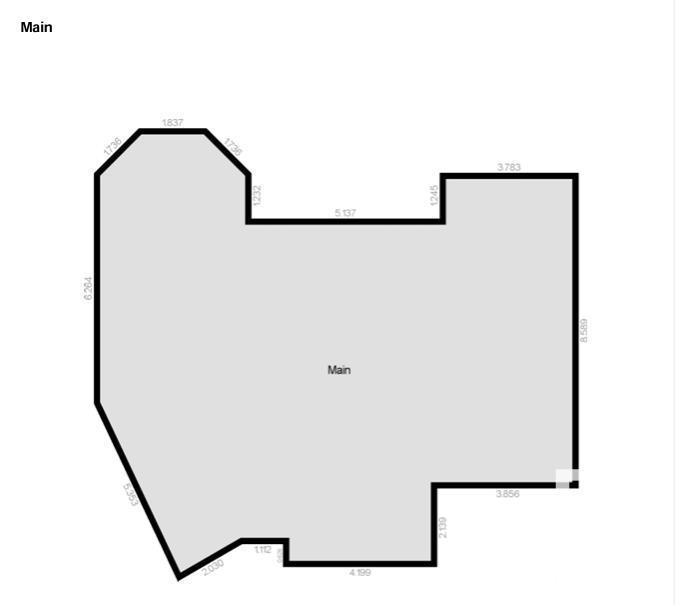5 Bedroom
4 Bathroom
2,735 ft2
Fireplace
Baseboard Heaters, Forced Air
$899,900
Visit the Listing Brokerage (and/or listing REALTOR®) website to obtain additional information. One-of-a-kind luxury Walkout Backing Pond – Executive Burke Perry Home. Located in one of Beaumont’s most desirable areas, this timeless 2-storey walkout blends elegance and design, featuring stone accents, paving stone patio, and pond views. Inside, soaring ceilings and high-end finishes await. The chef’s kitchen boasts SubZero fridge, Dacor 6-burner range, wine fridge, granite island, and Miele dishwasher—all open to a fieldstone fireplace and formal dining area with dual access to a large zero-maintenance deck. The main floor office includes French doors, pond views, and a double-sided fireplace. The walkout basement offers an in-law living quarters: kitchenette, second laundry, bedroom, den, family room, and sound system room. Bonus: theatre room with projector, smart home tech, oversized garage, dry bar, and new $27K roof. Enjoy sunrises over the pond, and entertain year-round with style and sophistication (id:62055)
Property Details
|
MLS® Number
|
E4448642 |
|
Property Type
|
Single Family |
|
Neigbourhood
|
Four Season Estates (Beaumont) |
|
Amenities Near By
|
Airport, Playground, Schools, Shopping |
|
Features
|
Hillside, Sloping, Closet Organizers, No Smoking Home |
|
Parking Space Total
|
4 |
Building
|
Bathroom Total
|
4 |
|
Bedrooms Total
|
5 |
|
Appliances
|
Dishwasher, Dryer, Freezer, Microwave, Washer/dryer Stack-up, Washer, Wine Fridge, Refrigerator, Stove |
|
Basement Development
|
Finished |
|
Basement Features
|
Walk Out |
|
Basement Type
|
Full (finished) |
|
Constructed Date
|
2003 |
|
Construction Style Attachment
|
Detached |
|
Fire Protection
|
Smoke Detectors |
|
Fireplace Fuel
|
Gas |
|
Fireplace Present
|
Yes |
|
Fireplace Type
|
Unknown |
|
Half Bath Total
|
1 |
|
Heating Type
|
Baseboard Heaters, Forced Air |
|
Stories Total
|
2 |
|
Size Interior
|
2,735 Ft2 |
|
Type
|
House |
Parking
Land
|
Acreage
|
No |
|
Fence Type
|
Fence |
|
Land Amenities
|
Airport, Playground, Schools, Shopping |
|
Size Irregular
|
830 |
|
Size Total
|
830 M2 |
|
Size Total Text
|
830 M2 |
|
Surface Water
|
Ponds |
Rooms
| Level |
Type |
Length |
Width |
Dimensions |
|
Basement |
Family Room |
3.77 m |
|
3.77 m x Measurements not available |
|
Basement |
Bedroom 4 |
4.38 m |
|
4.38 m x Measurements not available |
|
Basement |
Bedroom 5 |
4.32 m |
|
4.32 m x Measurements not available |
|
Basement |
Office |
1.99 m |
|
1.99 m x Measurements not available |
|
Basement |
Second Kitchen |
2.39 m |
|
2.39 m x Measurements not available |
|
Main Level |
Living Room |
4.14 m |
|
4.14 m x Measurements not available |
|
Main Level |
Dining Room |
3.43 m |
|
3.43 m x Measurements not available |
|
Main Level |
Kitchen |
4.56 m |
|
4.56 m x Measurements not available |
|
Upper Level |
Primary Bedroom |
5.94 m |
|
5.94 m x Measurements not available |
|
Upper Level |
Bedroom 2 |
3.68 m |
|
3.68 m x Measurements not available |
|
Upper Level |
Bedroom 3 |
3.46 m |
|
3.46 m x Measurements not available |
|
Upper Level |
Bonus Room |
5.16 m |
|
5.16 m x Measurements not available |


