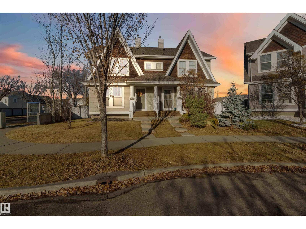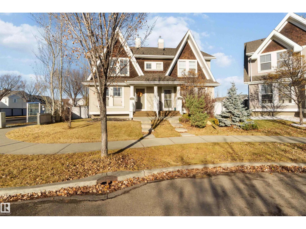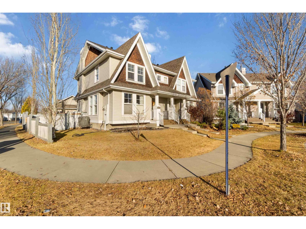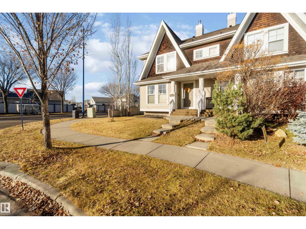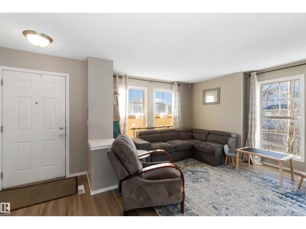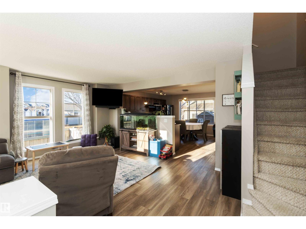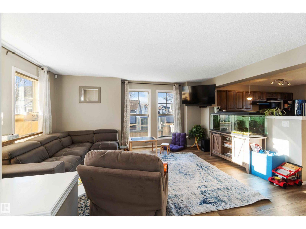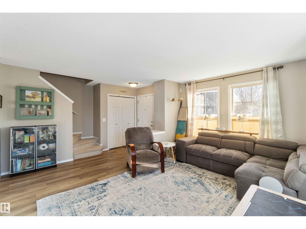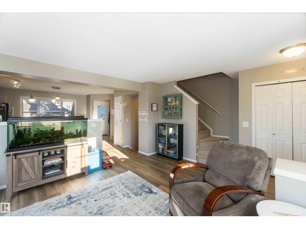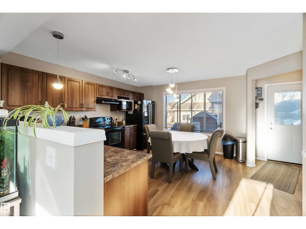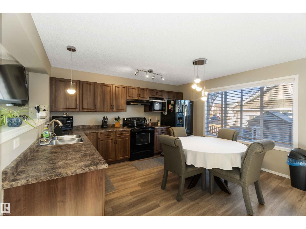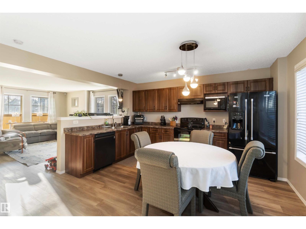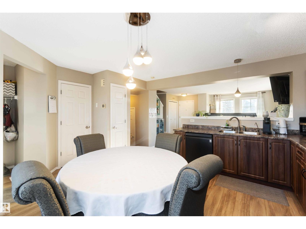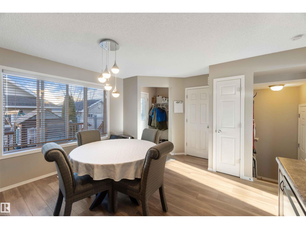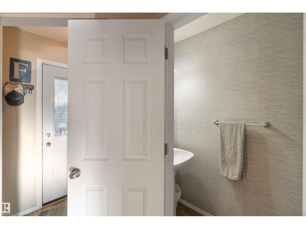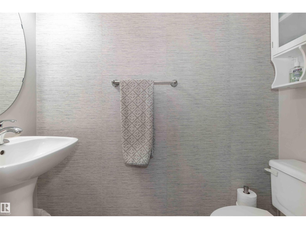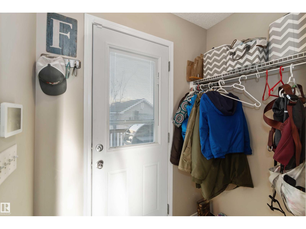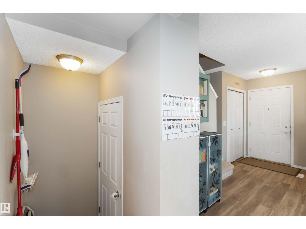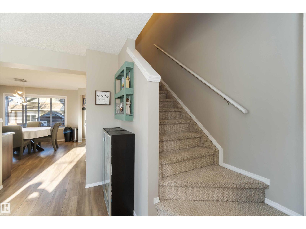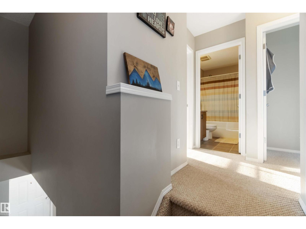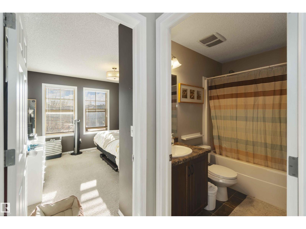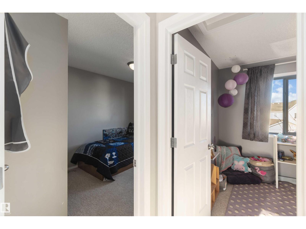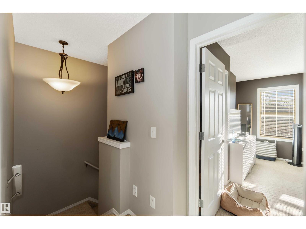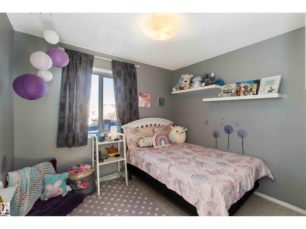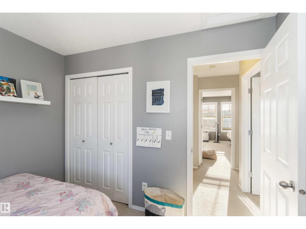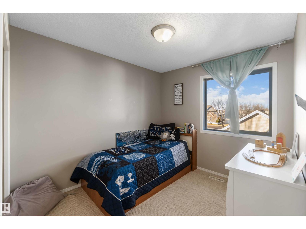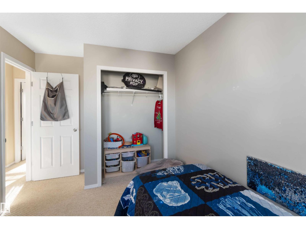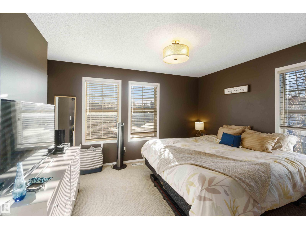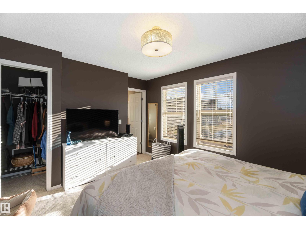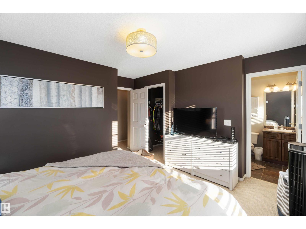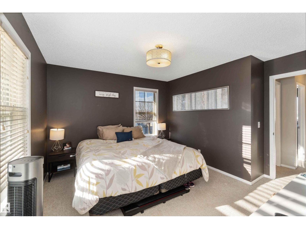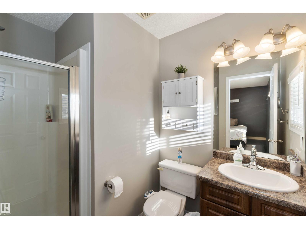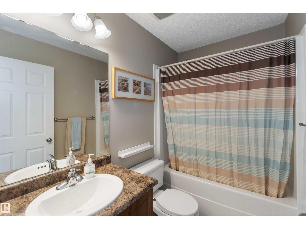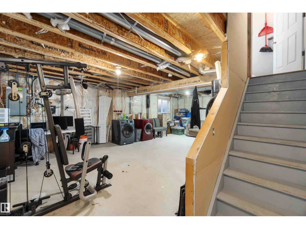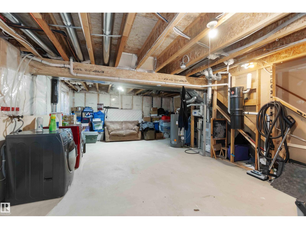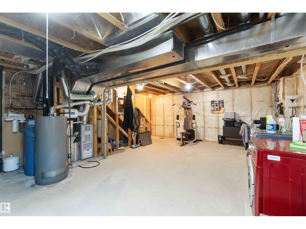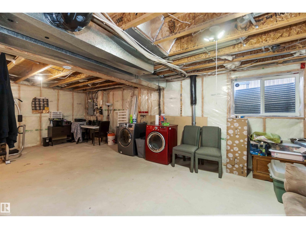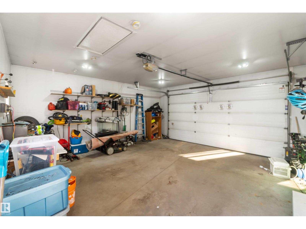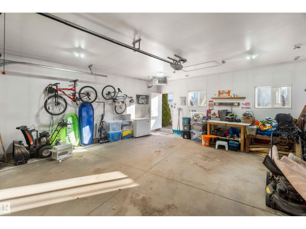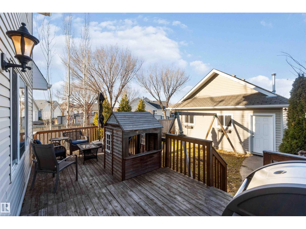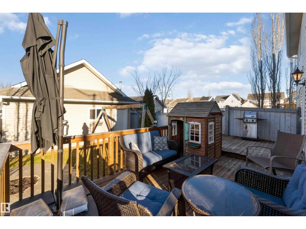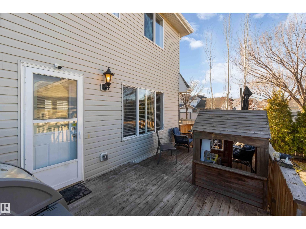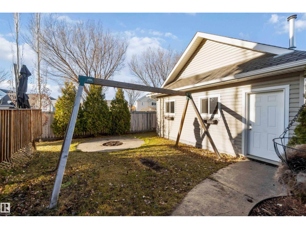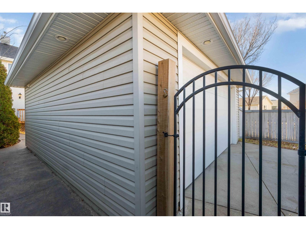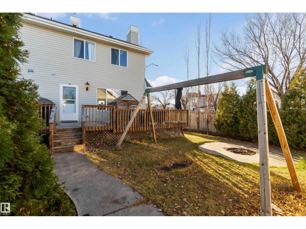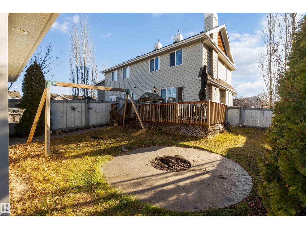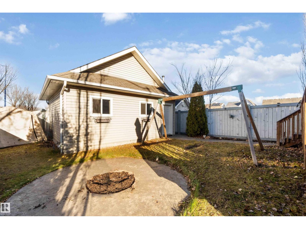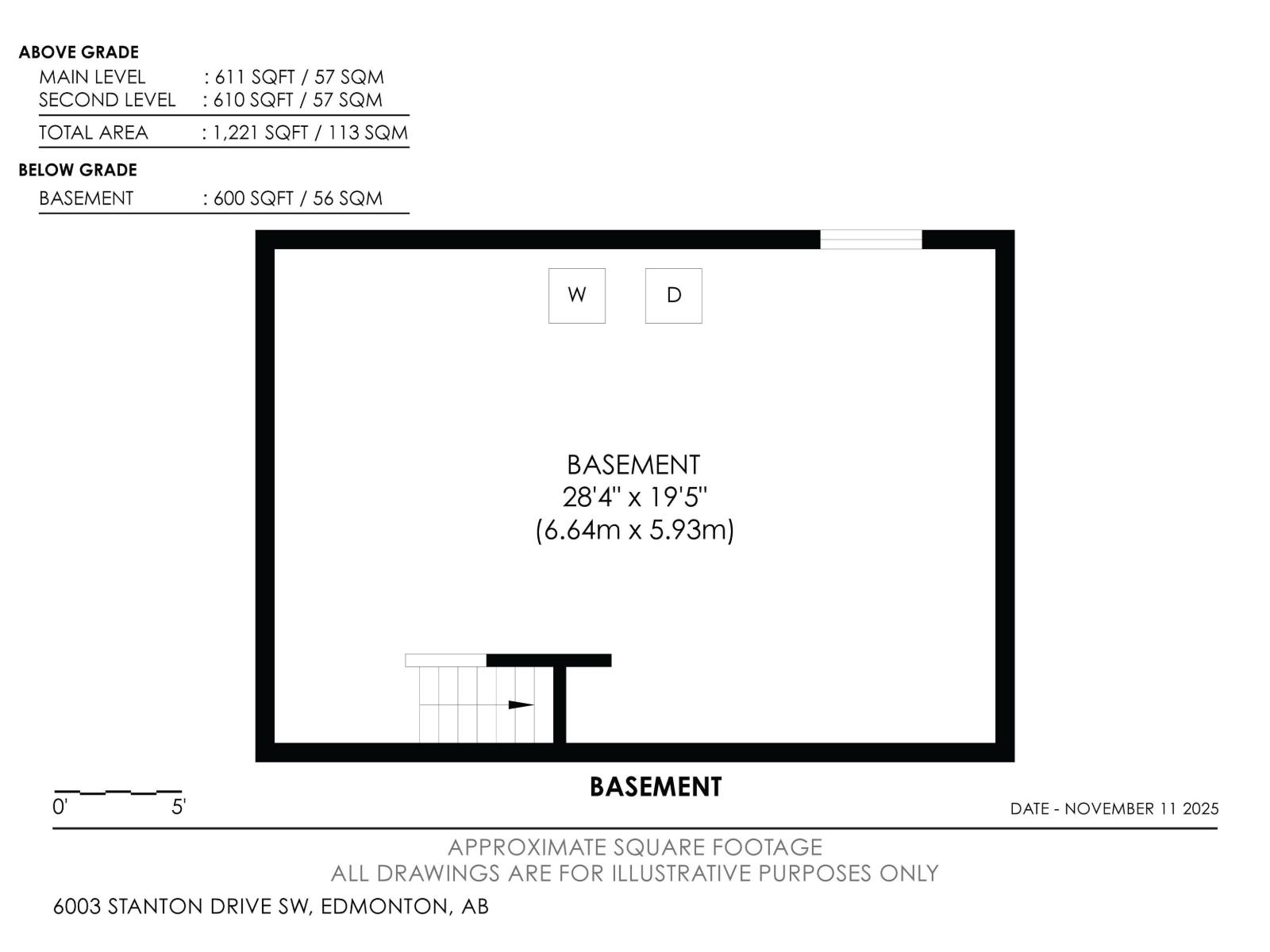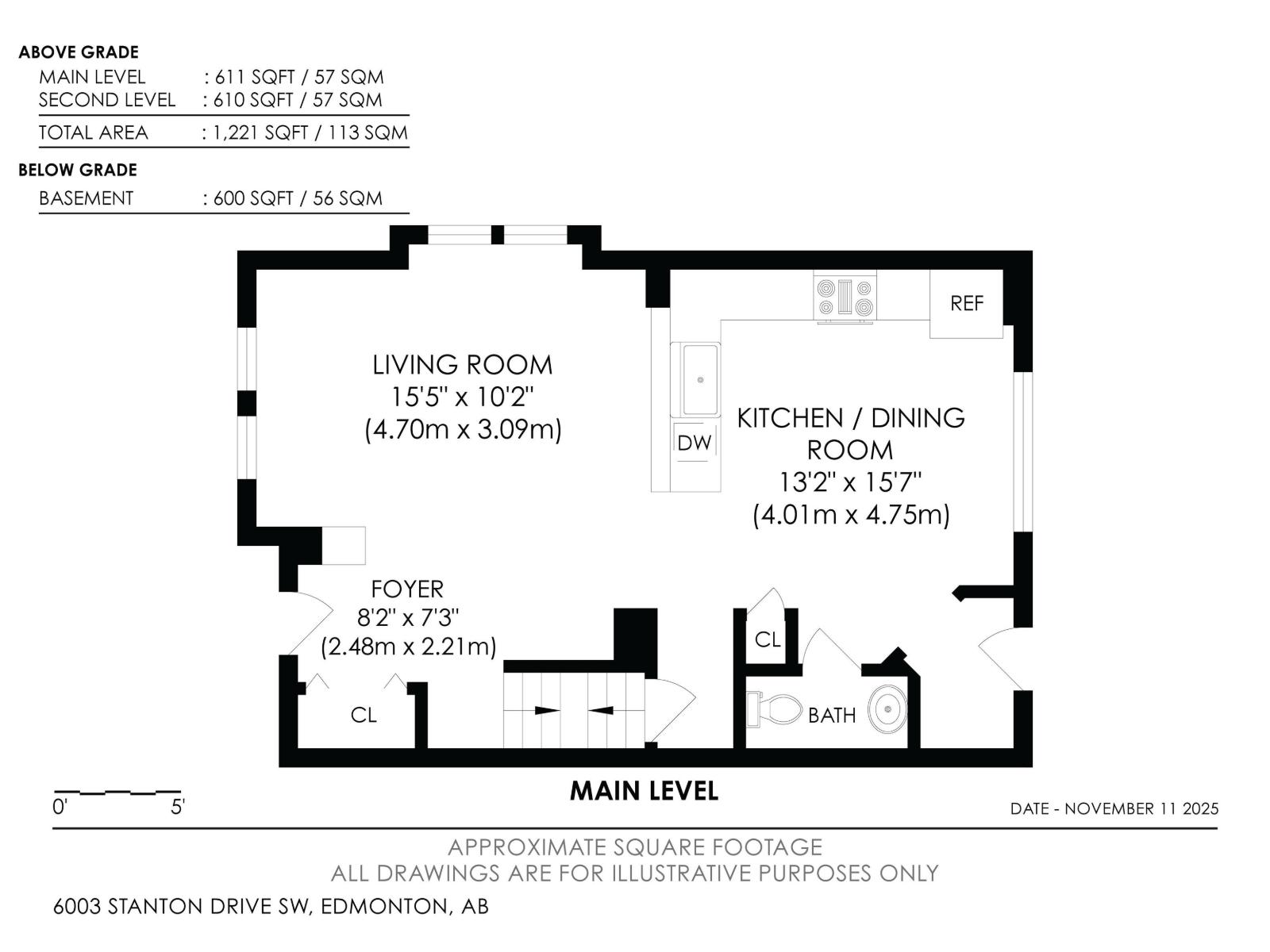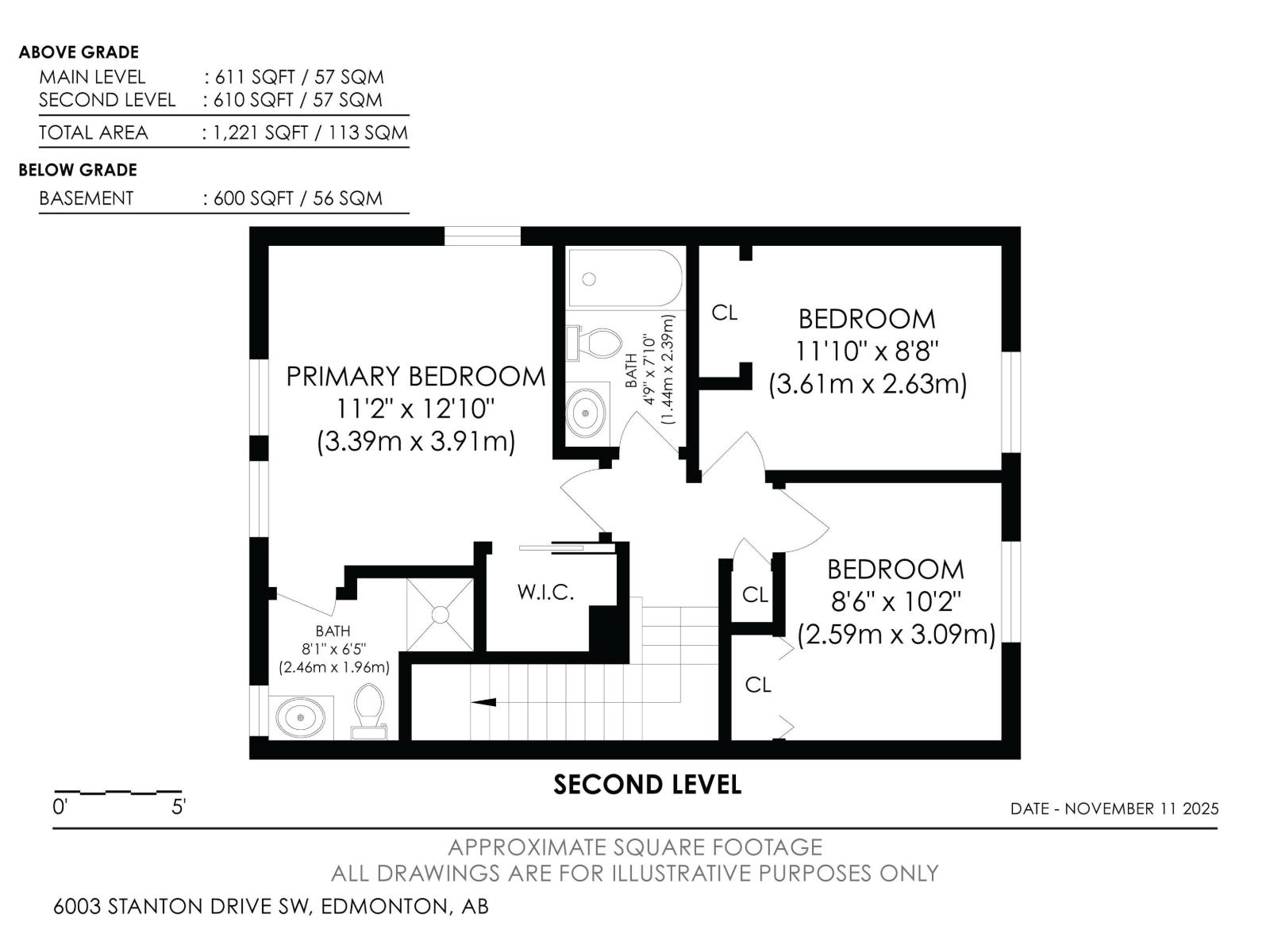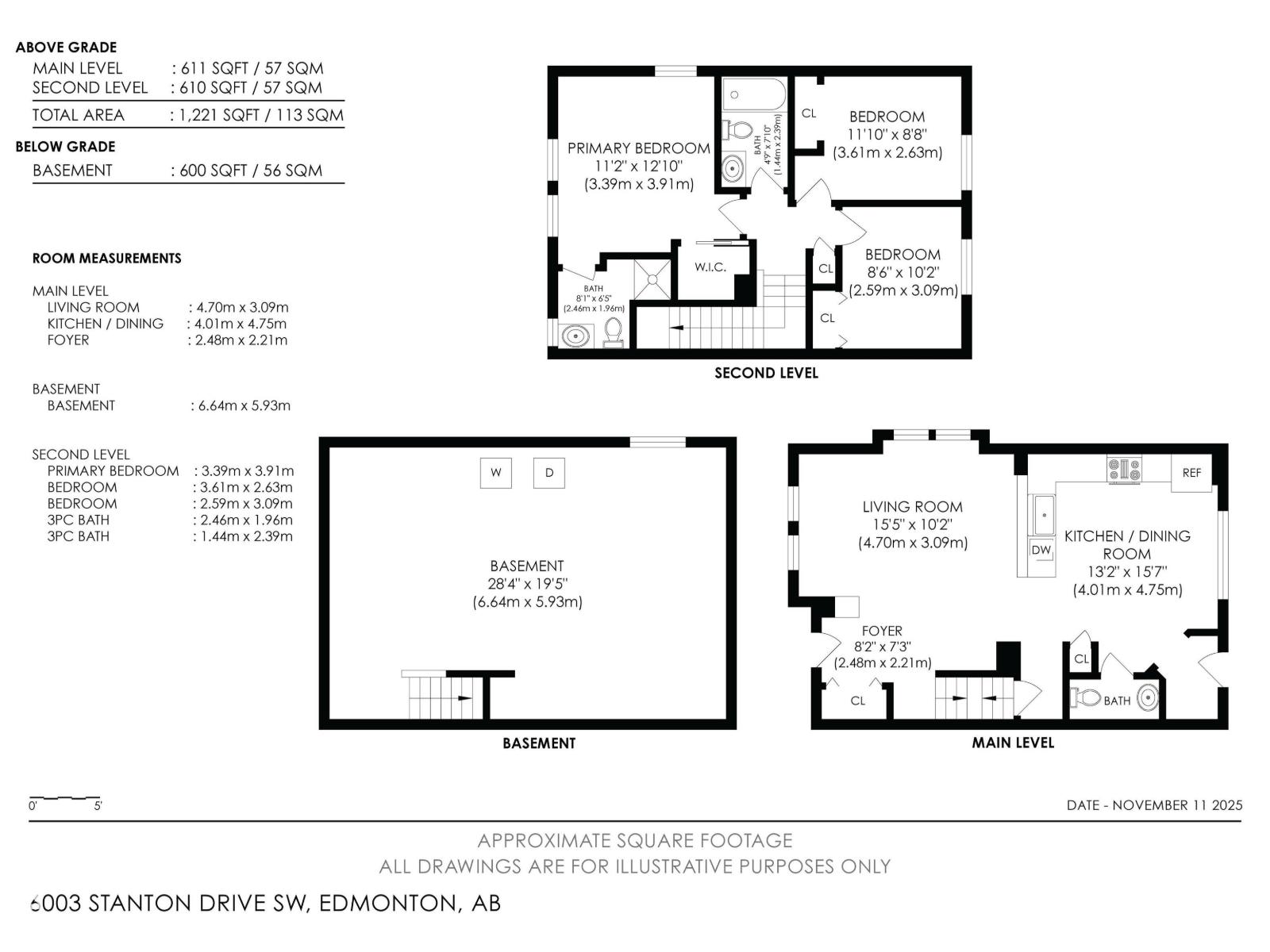3 Bedroom
3 Bathroom
614 ft2
Central Air Conditioning
Forced Air
$389,000
LAKE ACCESS with a Southeast facing Corner lot and oversized heated garage in Summerside!!! From the moment you enter this 1221 square foot, 3 bedroom, 2-1/2 bathroom home, you start noticing the little things. TONS of oversized windows filling the living space and kitchen with natural light, new Vinyl flooring, and the open concept you have been looking for. When it gets too warm, your Central A/C will keep you nice and cool. In the primary retreat, you will find a walkin closet and full 3pc ensuite. The AMAZING back yard space is filled with Stamped concrete walkways, dedicated fire gathering place and decorative gate. The Oversized 9-1/2' height, 22'x22', HEATED & INSULATED. 2 car garage is immaculate and even has a 5' x 18' attic space AND comes with a SNOW BLOWER. This rare opportunity in Summerside has it all, and is ready for your family to celebrate this Christmas in. (id:62055)
Property Details
|
MLS® Number
|
E4465453 |
|
Property Type
|
Single Family |
|
Neigbourhood
|
Summerside |
|
Amenities Near By
|
Public Transit |
|
Community Features
|
Lake Privileges |
|
Features
|
Cul-de-sac, Corner Site |
|
Parking Space Total
|
3 |
|
Structure
|
Deck, Fire Pit |
Building
|
Bathroom Total
|
3 |
|
Bedrooms Total
|
3 |
|
Appliances
|
Dryer, Hood Fan, Microwave, Refrigerator, Stove, Washer |
|
Basement Development
|
Unfinished |
|
Basement Type
|
Full (unfinished) |
|
Constructed Date
|
2006 |
|
Construction Style Attachment
|
Side By Side |
|
Cooling Type
|
Central Air Conditioning |
|
Half Bath Total
|
1 |
|
Heating Type
|
Forced Air |
|
Stories Total
|
2 |
|
Size Interior
|
614 Ft2 |
|
Type
|
Duplex |
Parking
|
Detached Garage
|
|
|
Parking Pad
|
|
Land
|
Acreage
|
No |
|
Fence Type
|
Fence |
|
Land Amenities
|
Public Transit |
|
Size Irregular
|
362.25 |
|
Size Total
|
362.25 M2 |
|
Size Total Text
|
362.25 M2 |
|
Surface Water
|
Lake |
Rooms
| Level |
Type |
Length |
Width |
Dimensions |
|
Main Level |
Living Room |
|
|
15'5" x 10'2" |
|
Main Level |
Dining Room |
|
|
Measurements not available |
|
Main Level |
Kitchen |
|
|
13'2" x 15'7" |
|
Upper Level |
Primary Bedroom |
|
|
11'2" x 12'10 |
|
Upper Level |
Bedroom 2 |
|
|
11'10" x 8'8" |
|
Upper Level |
Bedroom 3 |
|
|
8'6" x 10'2" |


