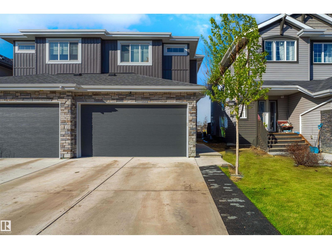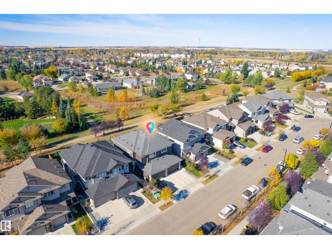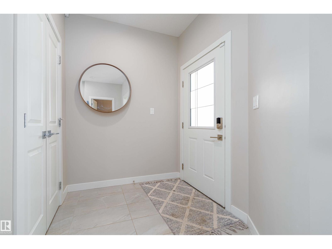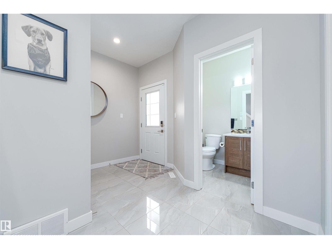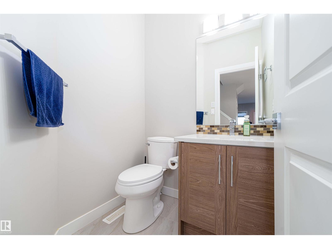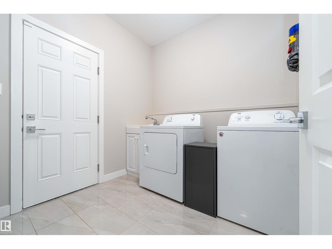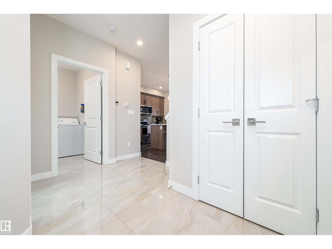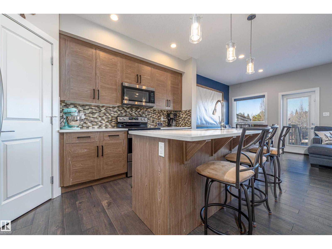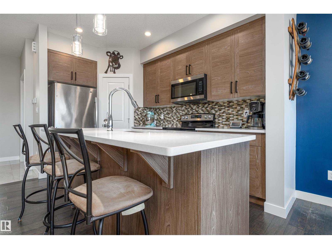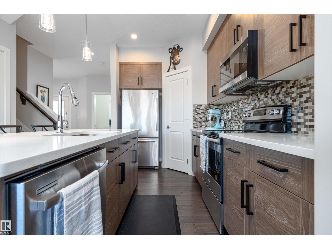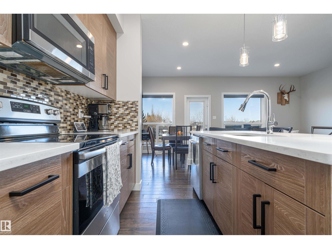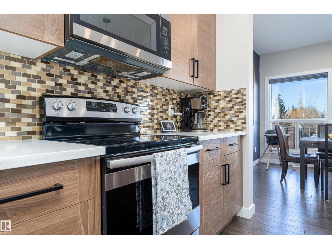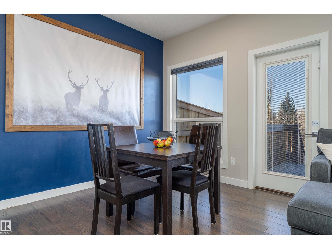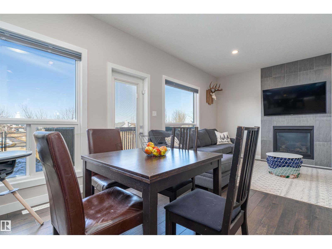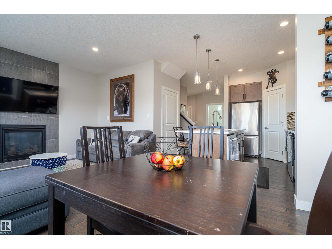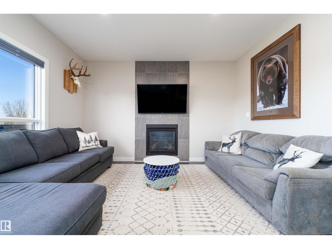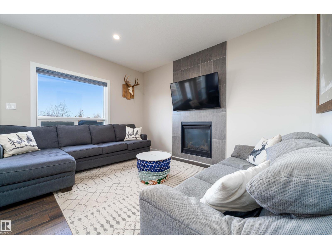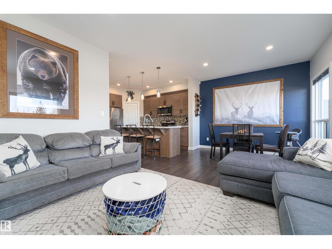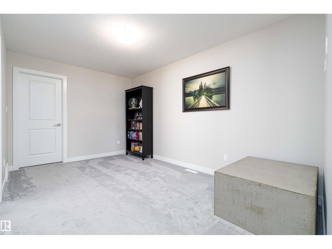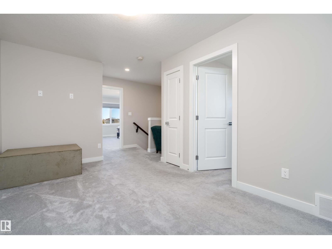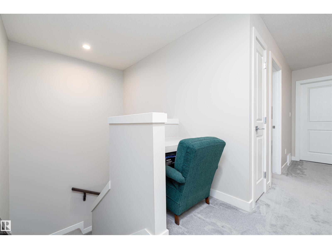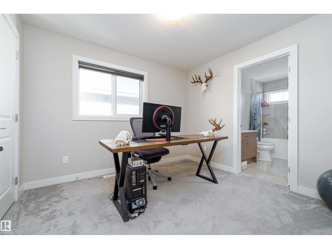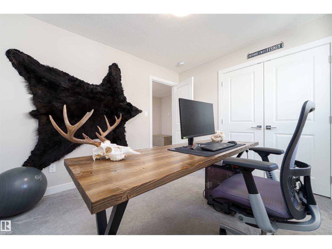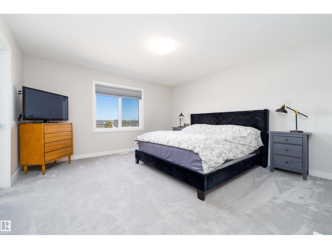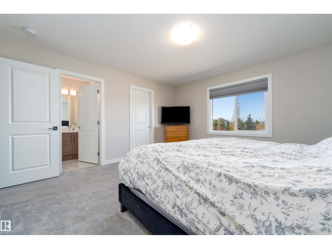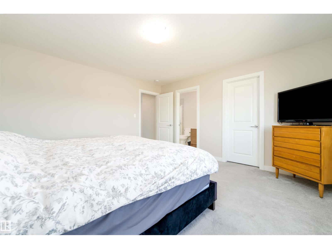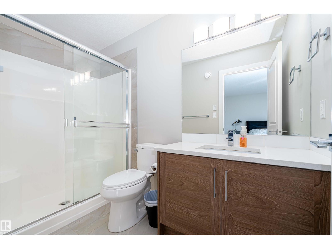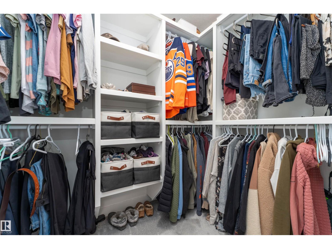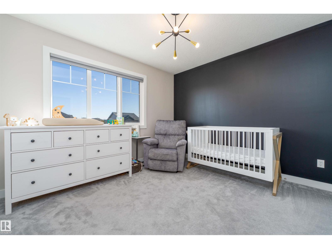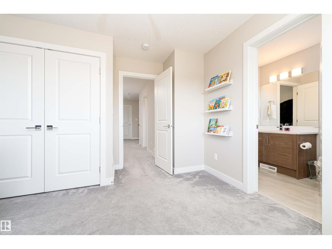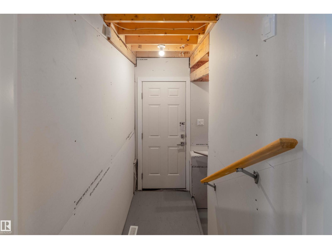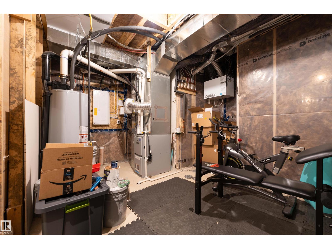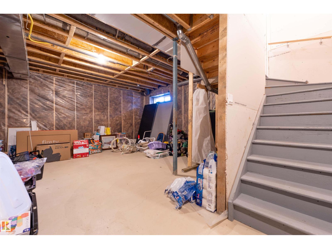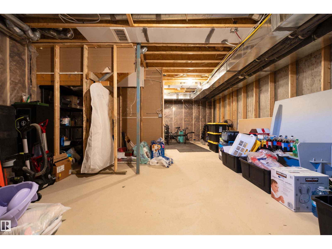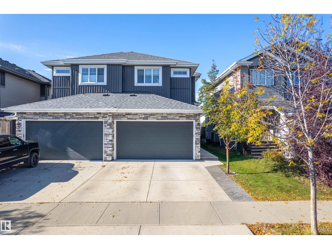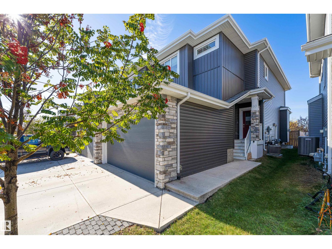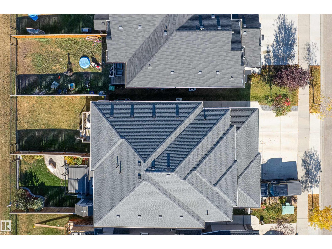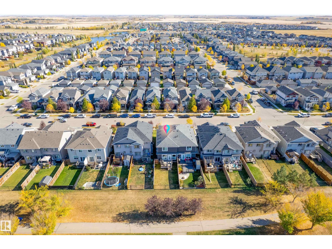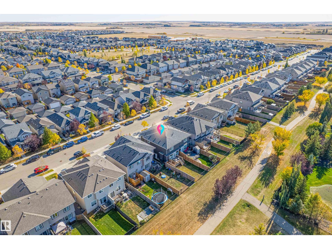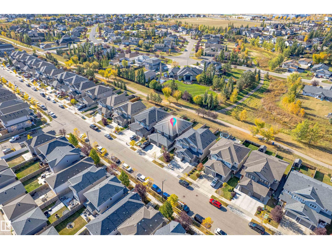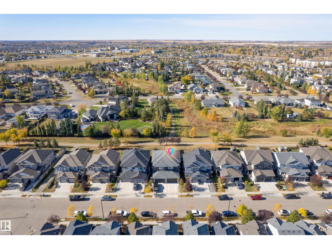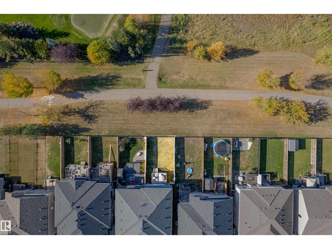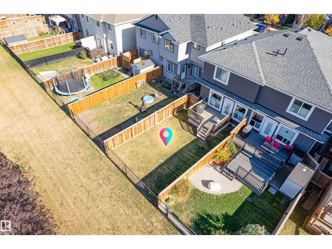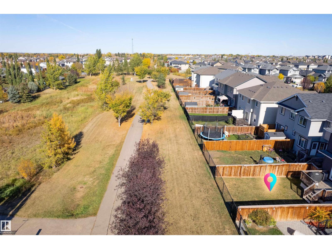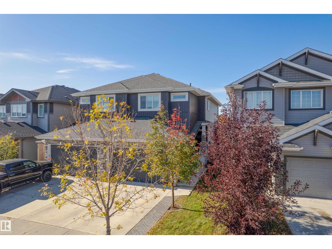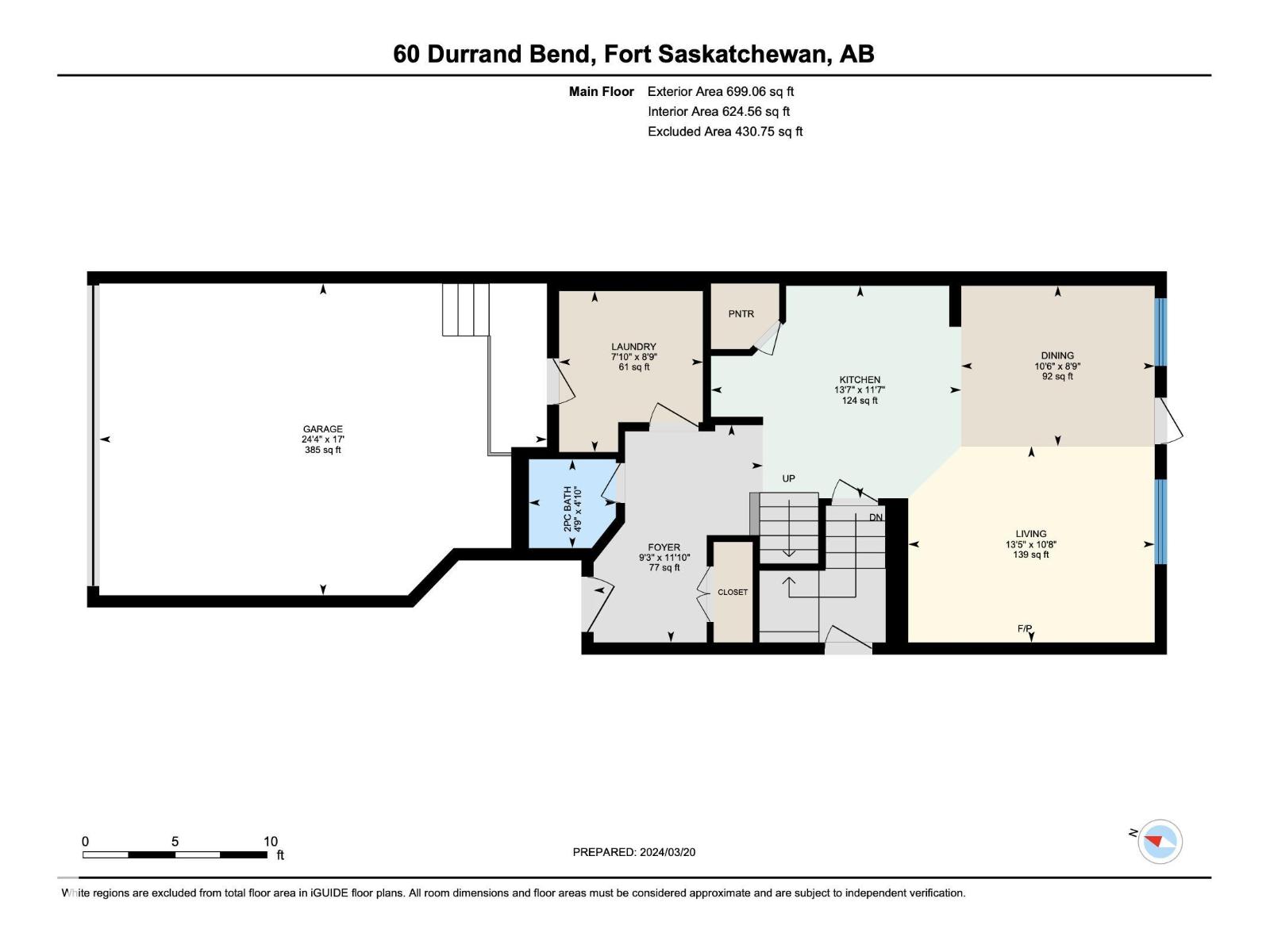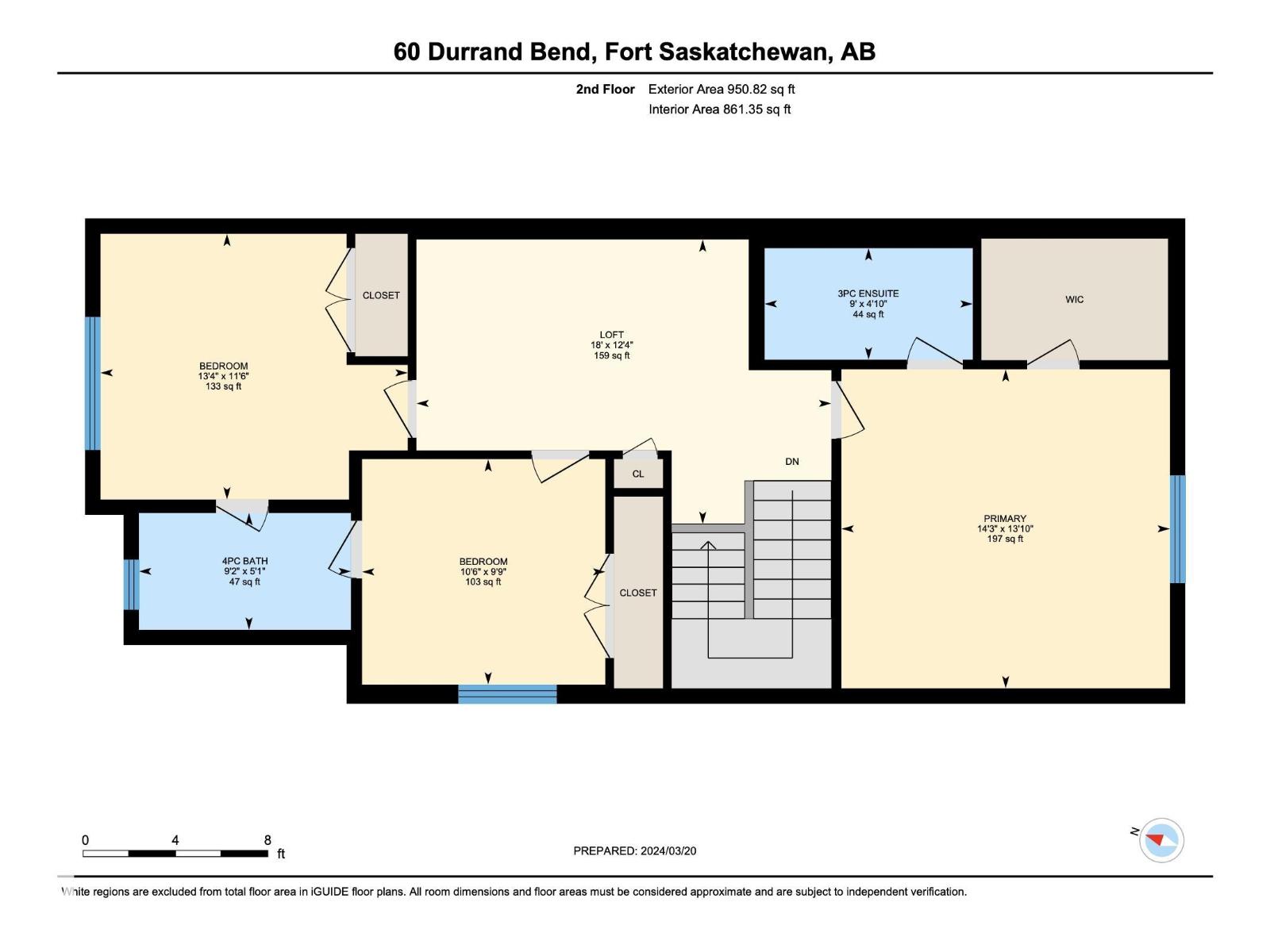3 Bedroom
3 Bathroom
1,650 ft2
Fireplace
Forced Air
$430,000
Discover this exceptional half duplex with its separate side entrance, which is ideal for future development. The open floor plan features a spacious island with stone countertops and a cozy gas fireplace, perfect for entertaining. The main level offers convenient living, with the main floor laundry tucked in the mudroom, directly accessible from the attached garage. Upstairs, you'll find a well-designed layout. The two large bedrooms share a Jack-and-Jill bathroom, providing easy access for both rooms. The primary bedroom is generously sized, accommodating a king-sized bed, and includes a large walk-in closet and a comfortable bathroom with a large shower. Step outside to enjoy a great backyard that backs onto a green space. Walking trails that connect to the extensive paths in Fort Saskatchewan offer endless opportunities for outdoor adventures. This home combines comfort, style, and location, making it a perfect choice for your next home. (id:62055)
Property Details
|
MLS® Number
|
E4461139 |
|
Property Type
|
Single Family |
|
Neigbourhood
|
South Pointe |
|
Amenities Near By
|
Park, Golf Course, Schools, Shopping |
|
Features
|
Flat Site, No Back Lane, Level |
|
Parking Space Total
|
4 |
|
Structure
|
Deck |
Building
|
Bathroom Total
|
3 |
|
Bedrooms Total
|
3 |
|
Appliances
|
Dryer, Garage Door Opener Remote(s), Microwave Range Hood Combo, Refrigerator, Stove, Washer, Window Coverings |
|
Basement Development
|
Unfinished |
|
Basement Type
|
Full (unfinished) |
|
Constructed Date
|
2017 |
|
Construction Style Attachment
|
Semi-detached |
|
Fireplace Fuel
|
Gas |
|
Fireplace Present
|
Yes |
|
Fireplace Type
|
Unknown |
|
Half Bath Total
|
1 |
|
Heating Type
|
Forced Air |
|
Stories Total
|
2 |
|
Size Interior
|
1,650 Ft2 |
|
Type
|
Duplex |
Parking
Land
|
Acreage
|
No |
|
Fence Type
|
Fence |
|
Land Amenities
|
Park, Golf Course, Schools, Shopping |
|
Size Irregular
|
277.41 |
|
Size Total
|
277.41 M2 |
|
Size Total Text
|
277.41 M2 |
Rooms
| Level |
Type |
Length |
Width |
Dimensions |
|
Main Level |
Living Room |
|
|
Measurements not available |
|
Main Level |
Dining Room |
|
|
Measurements not available |
|
Main Level |
Kitchen |
|
|
Measurements not available |
|
Upper Level |
Primary Bedroom |
|
|
Measurements not available |
|
Upper Level |
Bedroom 2 |
|
|
Measurements not available |
|
Upper Level |
Bedroom 3 |
|
|
Measurements not available |


