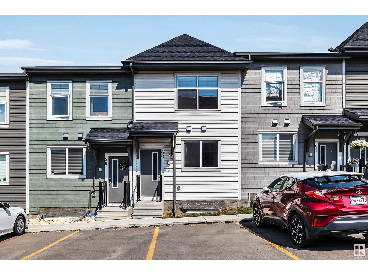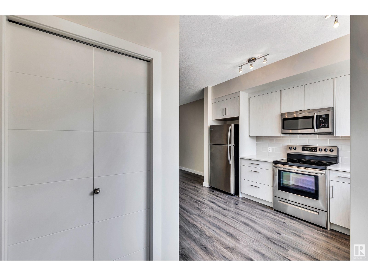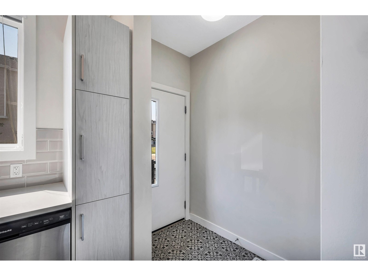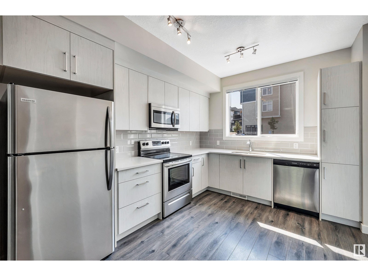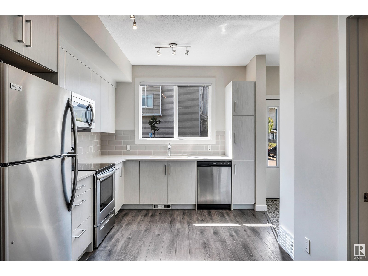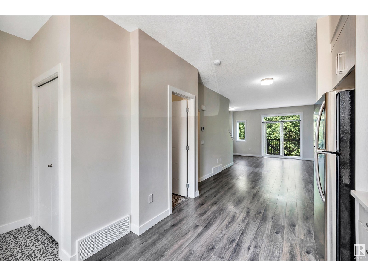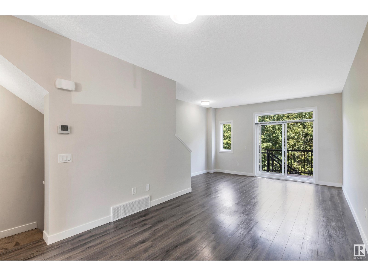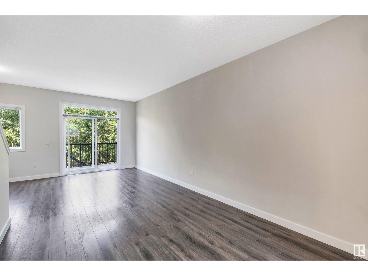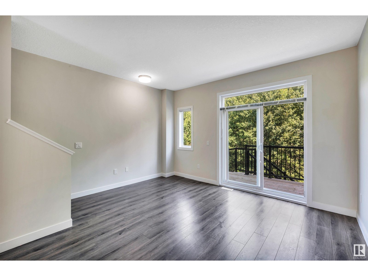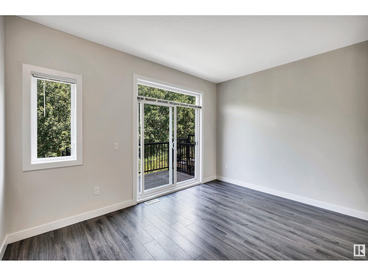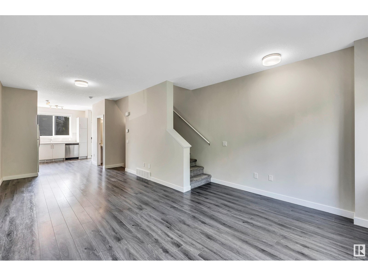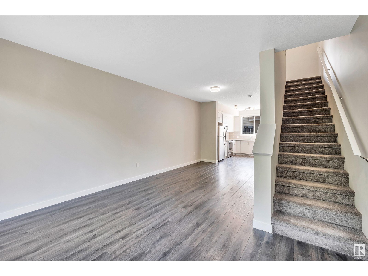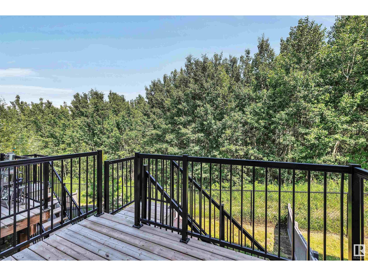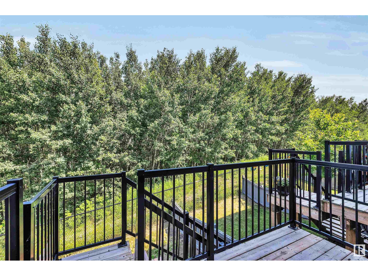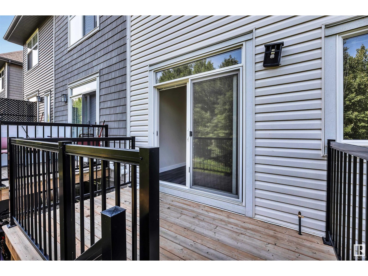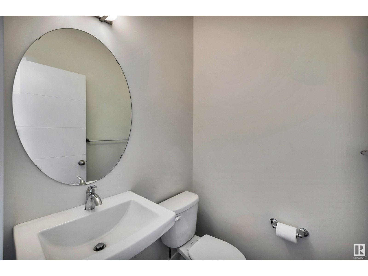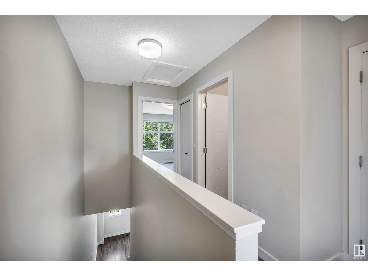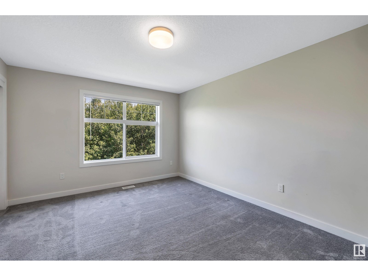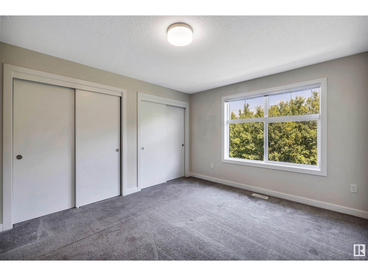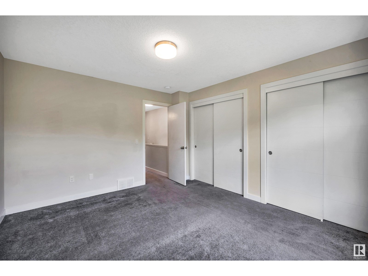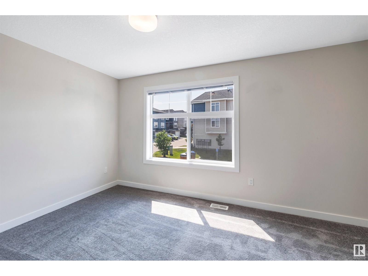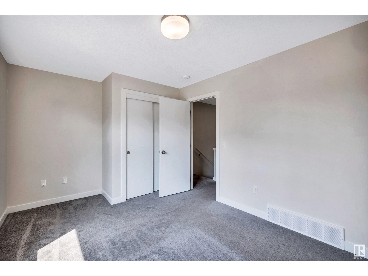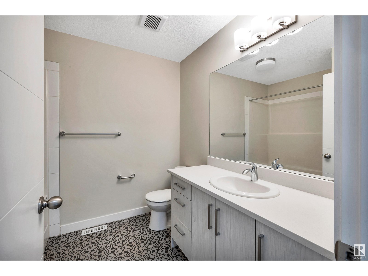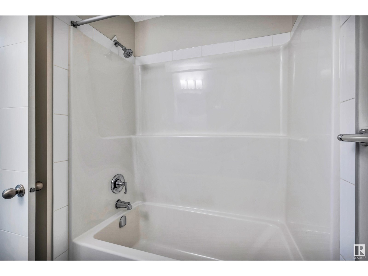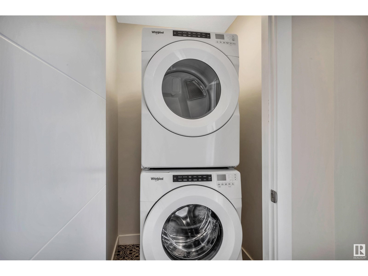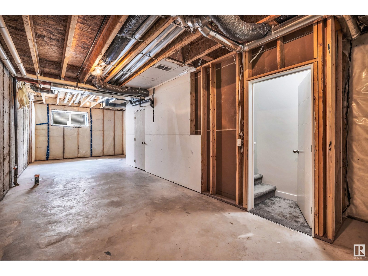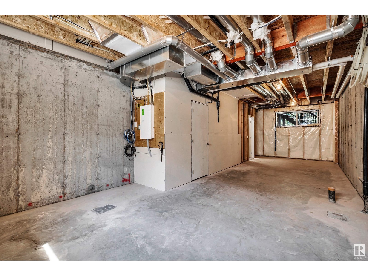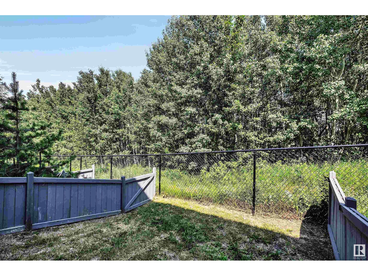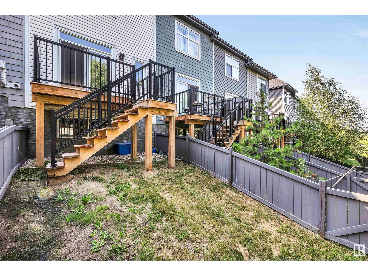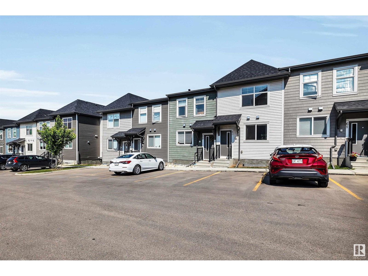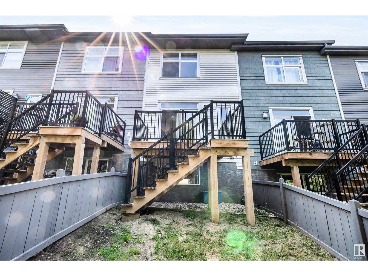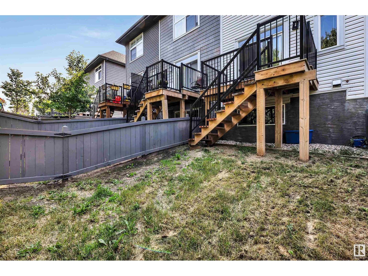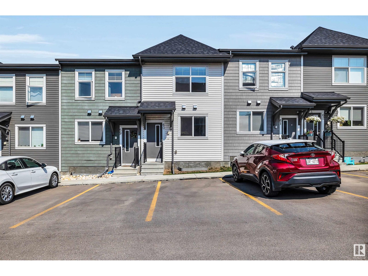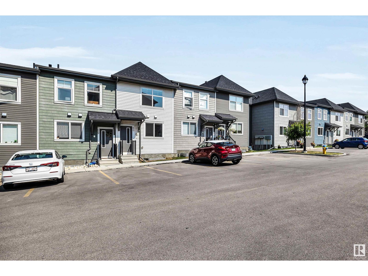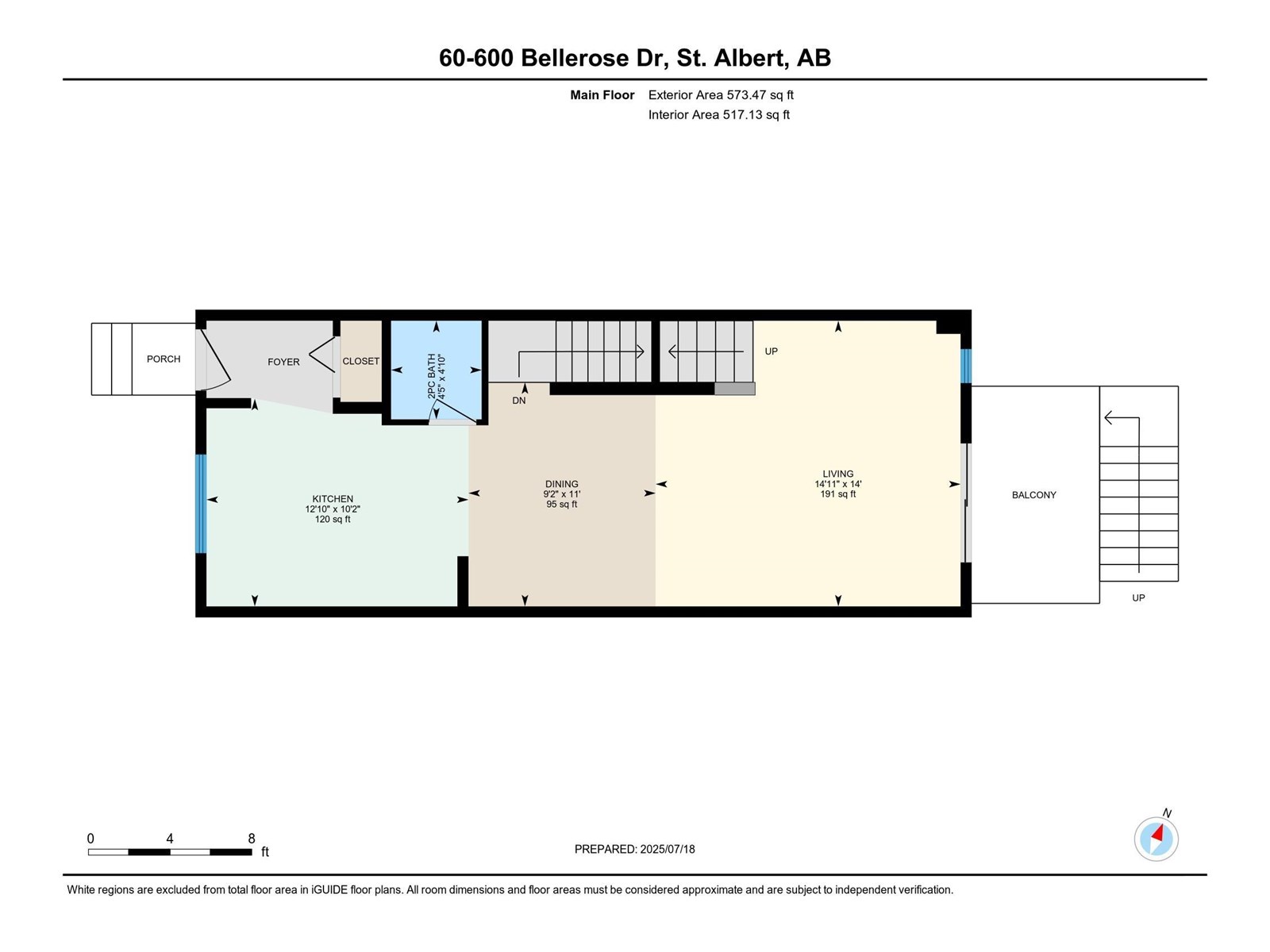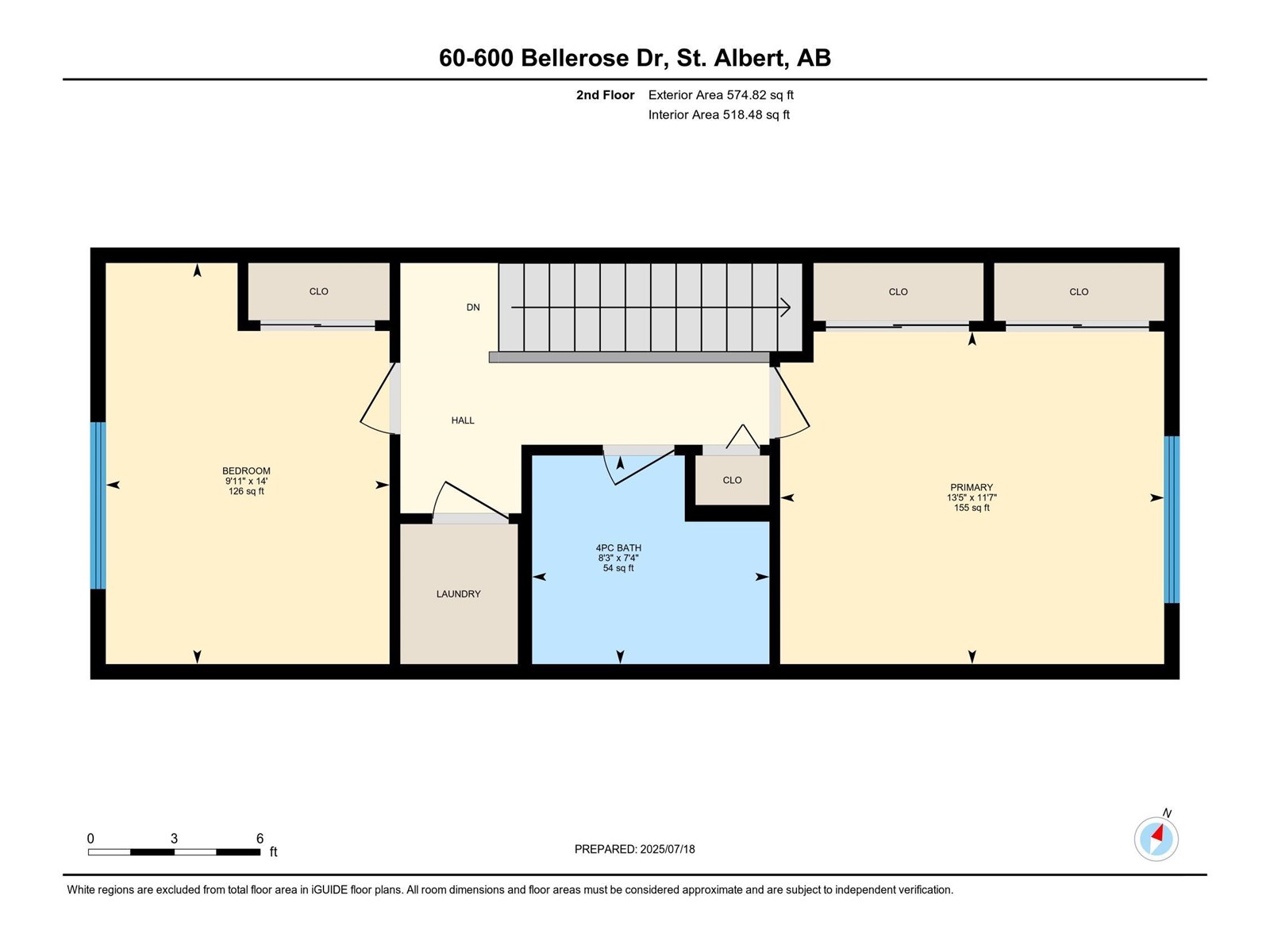#60 600 Bellerose Dr St. Albert, Alberta T8N 7T5
$299,900Maintenance, Exterior Maintenance, Insurance, Landscaping, Property Management
$235.76 Monthly
Maintenance, Exterior Maintenance, Insurance, Landscaping, Property Management
$235.76 MonthlyAffordable living in beautiful St. Albert! This Oakmont Townhome is sure to impress. Backs on to trees and is perfect for first time buyers, downsizers or travelers who like to lock up and leave. The main floor is open concept has a spacious kitchen with lots of cabinetry, QUARTZ Counter Tops, Glass Tile Back splash & Stainless Steele appliances. The dining nook is next to the kitchen so it's perfect for entertaining. The Living Area offers the tranquility of the peaceful setting with access to the deck. The deck comes with GAS BBQ hookup. Upstairs you will find a Massive primary Bedroom with double closets & Second Spacious bedroom that have access to a Large 4 pc Bathroom. Upstairs laundry completes this level. The unspoiled basement can be developed in to another large rec room or additional bedroom area. This home is complete with 2 Titled parking stalls and window coverings. (id:62055)
Property Details
| MLS® Number | E4449296 |
| Property Type | Single Family |
| Neigbourhood | Oakmont |
| Amenities Near By | Golf Course, Playground, Public Transit, Schools, Shopping |
| Community Features | Public Swimming Pool |
| Features | Ravine, Park/reserve, No Smoking Home, Environmental Reserve |
| Parking Space Total | 2 |
| Structure | Deck |
| View Type | Ravine View |
Building
| Bathroom Total | 2 |
| Bedrooms Total | 2 |
| Appliances | Dishwasher, Dryer, Microwave Range Hood Combo, Refrigerator, Stove, Washer, Window Coverings |
| Basement Development | Unfinished |
| Basement Type | Full (unfinished) |
| Constructed Date | 2019 |
| Construction Style Attachment | Attached |
| Fire Protection | Smoke Detectors |
| Half Bath Total | 1 |
| Heating Type | Forced Air |
| Stories Total | 2 |
| Size Interior | 1,036 Ft2 |
| Type | Row / Townhouse |
Parking
| Stall |
Land
| Acreage | No |
| Fence Type | Fence |
| Land Amenities | Golf Course, Playground, Public Transit, Schools, Shopping |
Rooms
| Level | Type | Length | Width | Dimensions |
|---|---|---|---|---|
| Main Level | Living Room | Measurements not available | ||
| Main Level | Dining Room | Measurements not available | ||
| Main Level | Kitchen | Measurements not available | ||
| Upper Level | Primary Bedroom | Measurements not available | ||
| Upper Level | Bedroom 2 | Measurements not available |
Contact Us
Contact us for more information


