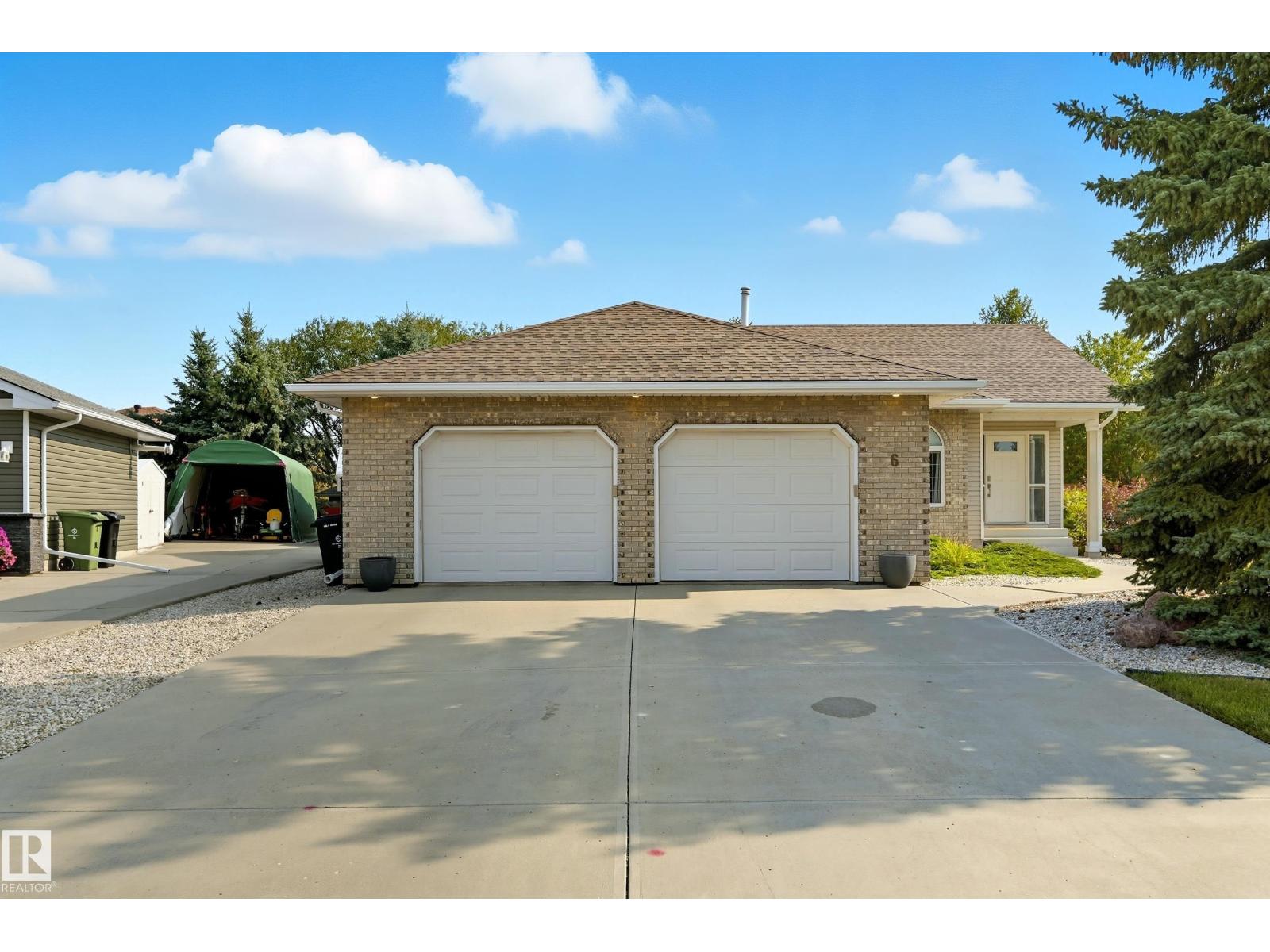4 Bedroom
3 Bathroom
1,551 ft2
Bungalow
Fireplace
Central Air Conditioning
Forced Air
$724,900
Stunning 1,551 sq ft bungalow tucked away in a quiet cul-de-sac in the desirable Parkwest Court. The main floor offers a bright and spacious living room, great sized dining area, and a beautifully renovated kitchen with tons of cabinetry, peninsula island, granite countertops, and stainless steel appliances. The large primary retreat features a 4-piece ensuite with soaker tub and stand-up shower. An additional second bedroom plus a versatile den/office, and full 4 piece bathroom complete the main level. The fully finished basement adds 2 bedrooms, a 4-piece bath, huge rec room perfect for family entertainment and tons of storage. Enjoy summer evenings in the professionally landscaped yard with underground sprinklers, a 25x25 interior measured heated garage, AIR CONDITIONING, and an in yard concrete RV pad that doubles as a sport court or extra parking. Sitting on a massive 12,012 sq ft lot, this property offers privacy, curb appeal, and room to entertain. A rare find that checks all the boxes! (id:62055)
Property Details
|
MLS® Number
|
E4456846 |
|
Property Type
|
Single Family |
|
Neigbourhood
|
Westpark_FSAS |
|
Amenities Near By
|
Golf Course, Playground, Schools, Shopping |
|
Features
|
Cul-de-sac, See Remarks, Flat Site, No Back Lane, Closet Organizers, No Smoking Home, Level |
|
Parking Space Total
|
6 |
|
Structure
|
Deck, Porch |
Building
|
Bathroom Total
|
3 |
|
Bedrooms Total
|
4 |
|
Amenities
|
Vinyl Windows |
|
Appliances
|
Dishwasher, Dryer, Garage Door Opener Remote(s), Garage Door Opener, Hood Fan, Microwave, Refrigerator, Storage Shed, Stove, Washer, Window Coverings |
|
Architectural Style
|
Bungalow |
|
Basement Development
|
Finished |
|
Basement Type
|
Full (finished) |
|
Ceiling Type
|
Vaulted |
|
Constructed Date
|
1994 |
|
Construction Style Attachment
|
Detached |
|
Cooling Type
|
Central Air Conditioning |
|
Fire Protection
|
Smoke Detectors |
|
Fireplace Fuel
|
Gas |
|
Fireplace Present
|
Yes |
|
Fireplace Type
|
Unknown |
|
Heating Type
|
Forced Air |
|
Stories Total
|
1 |
|
Size Interior
|
1,551 Ft2 |
|
Type
|
House |
Parking
|
Attached Garage
|
|
|
Heated Garage
|
|
|
Oversize
|
|
Land
|
Acreage
|
No |
|
Fence Type
|
Fence |
|
Land Amenities
|
Golf Course, Playground, Schools, Shopping |
|
Size Irregular
|
1116.04 |
|
Size Total
|
1116.04 M2 |
|
Size Total Text
|
1116.04 M2 |
Rooms
| Level |
Type |
Length |
Width |
Dimensions |
|
Basement |
Family Room |
7.62 m |
5.27 m |
7.62 m x 5.27 m |
|
Basement |
Bedroom 3 |
3.84 m |
3.35 m |
3.84 m x 3.35 m |
|
Basement |
Bedroom 4 |
3.69 m |
3.41 m |
3.69 m x 3.41 m |
|
Main Level |
Living Room |
5.49 m |
4.39 m |
5.49 m x 4.39 m |
|
Main Level |
Dining Room |
3.23 m |
2.47 m |
3.23 m x 2.47 m |
|
Main Level |
Kitchen |
3.54 m |
3.41 m |
3.54 m x 3.41 m |
|
Main Level |
Den |
|
3.05 m |
Measurements not available x 3.05 m |
|
Main Level |
Primary Bedroom |
5.12 m |
3.66 m |
5.12 m x 3.66 m |
|
Main Level |
Bedroom 2 |
3.66 m |
3.05 m |
3.66 m x 3.05 m |























































