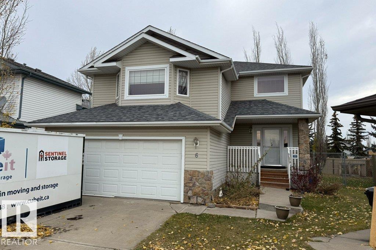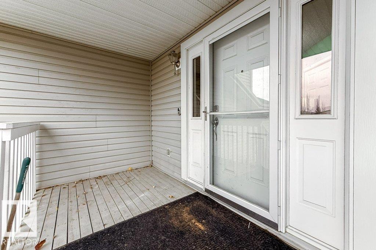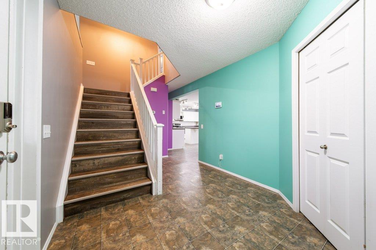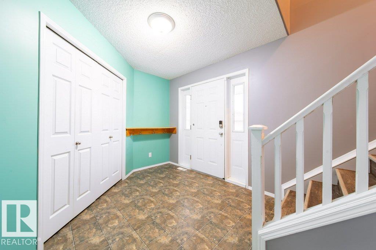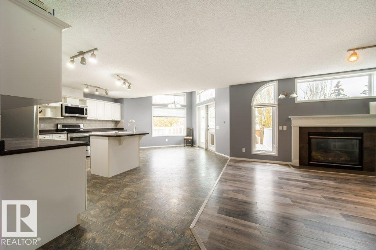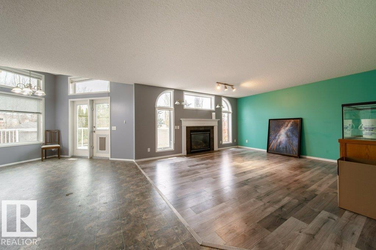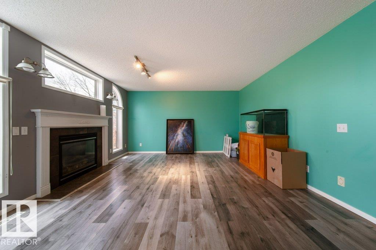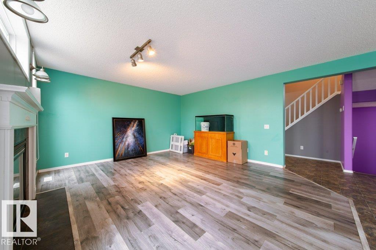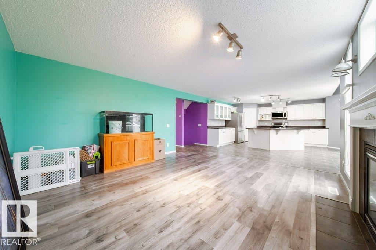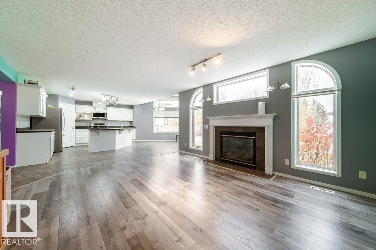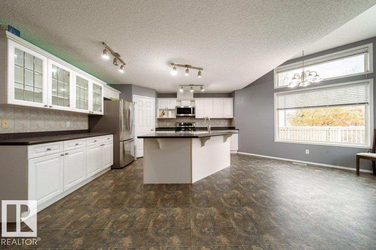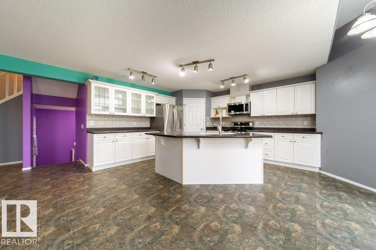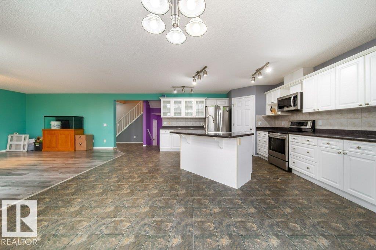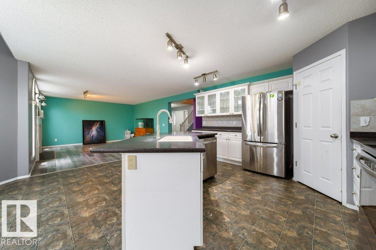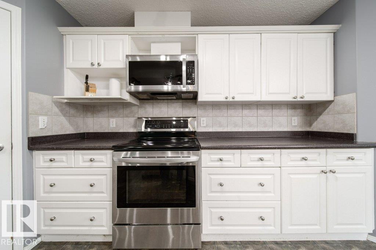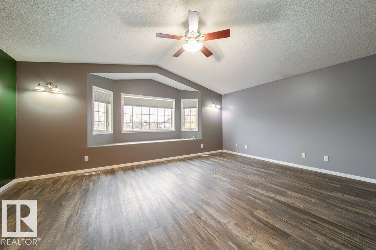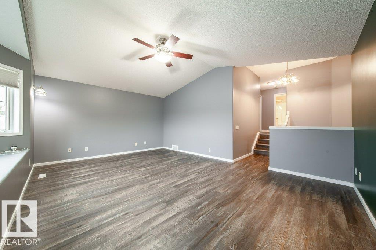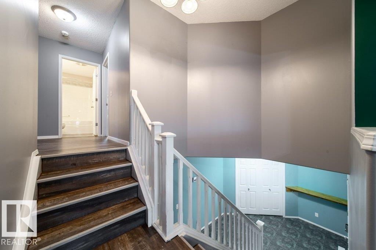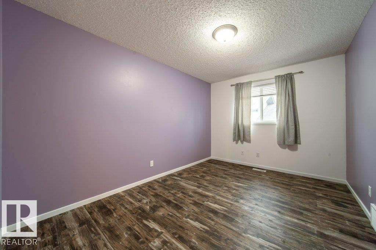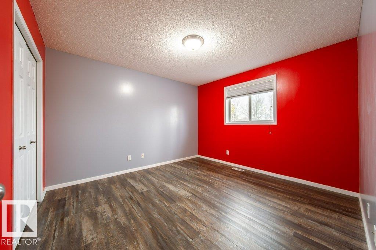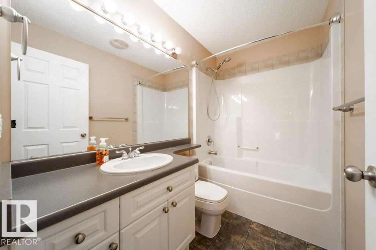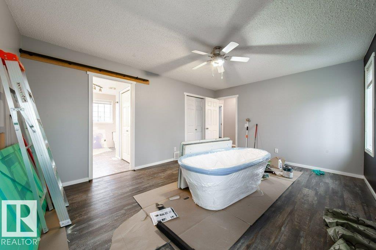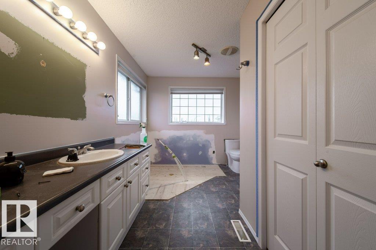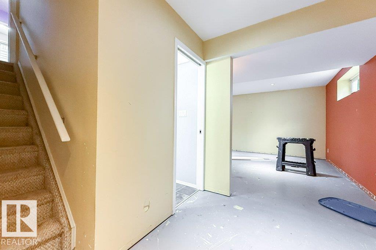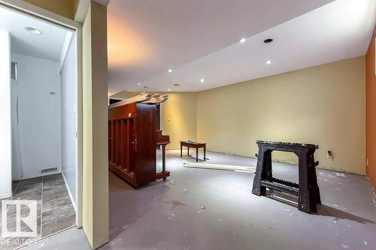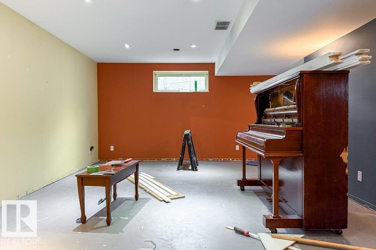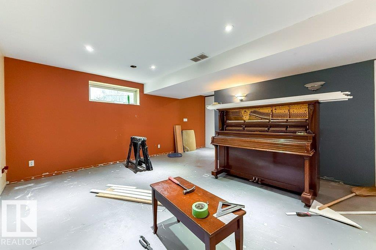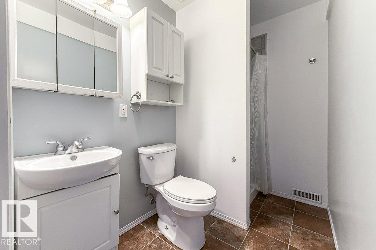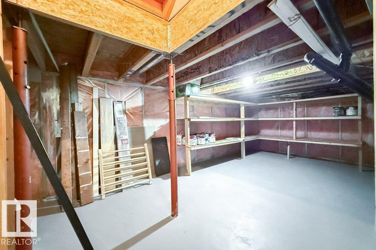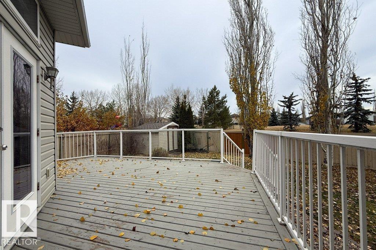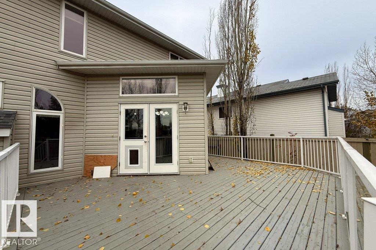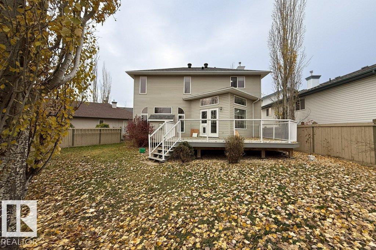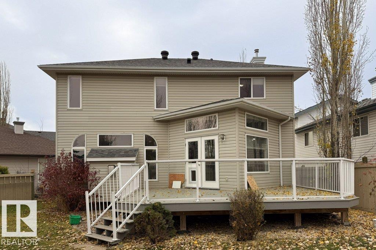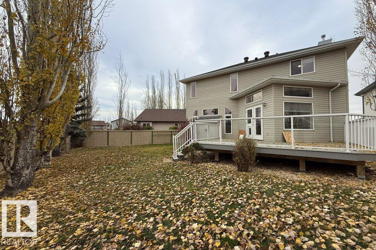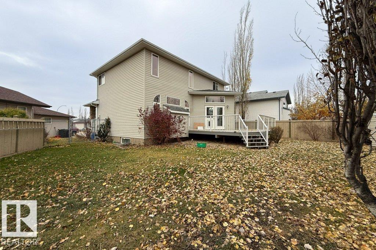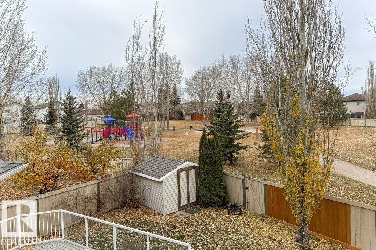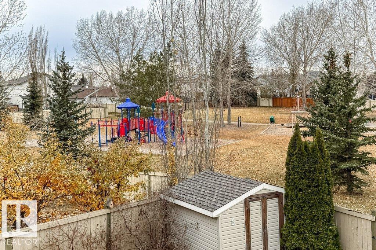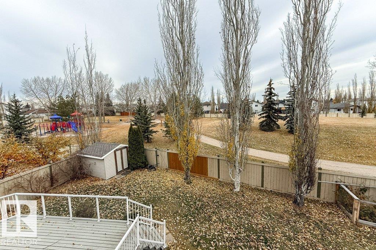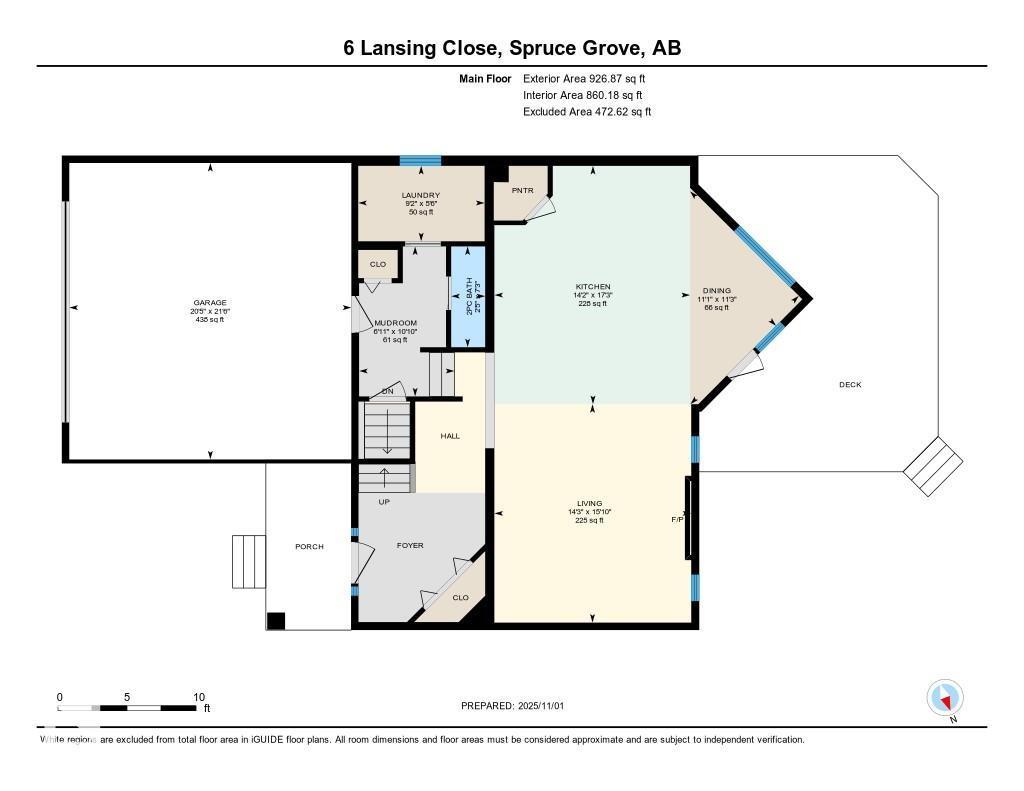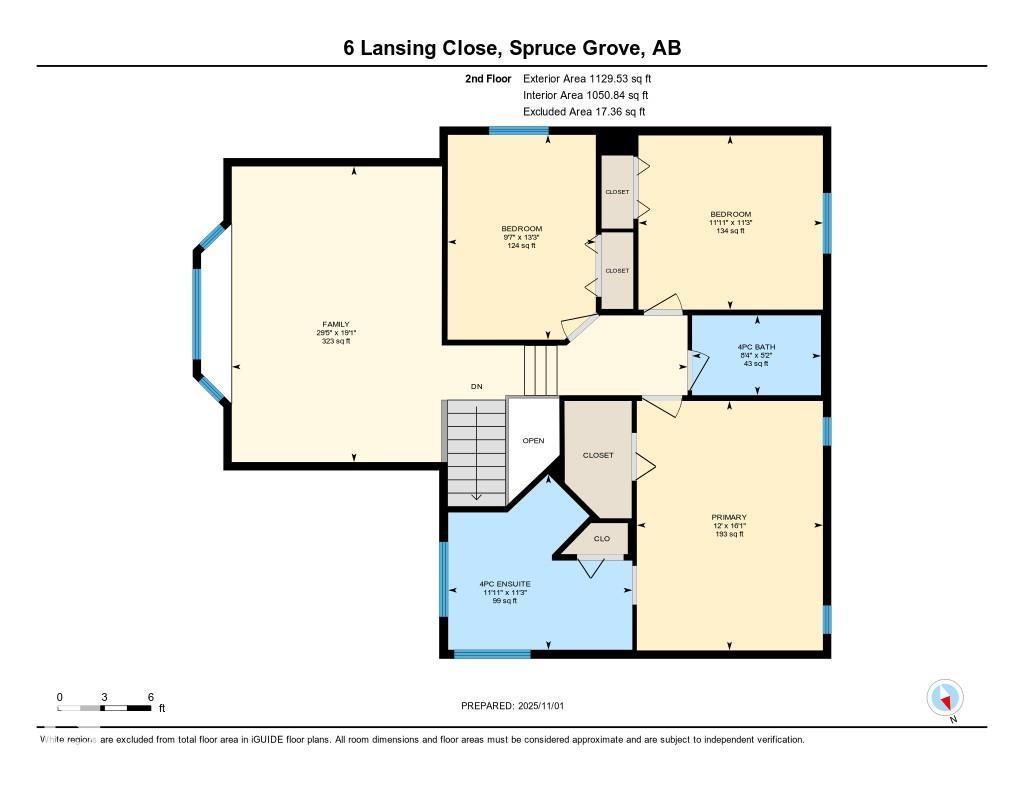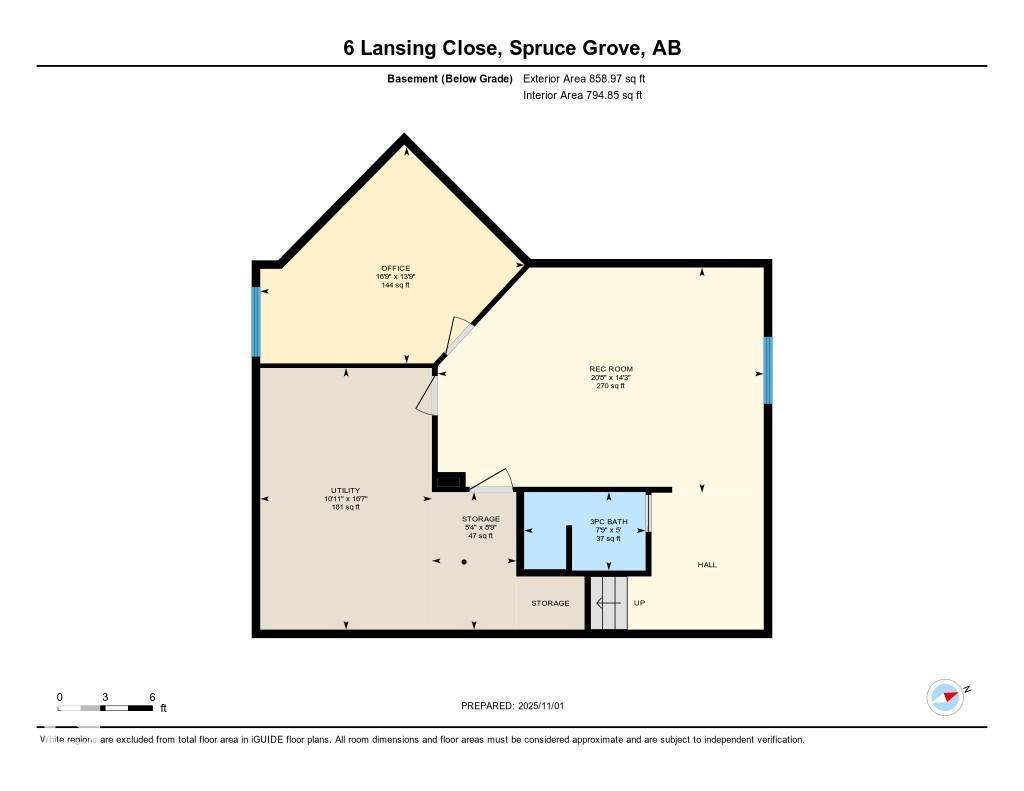3 Bedroom
4 Bathroom
2,056 ft2
Fireplace
Forced Air
$550,000
Park-Back Fixer Opportunity! BACKING ONTO PARK & TRAILS! This 2-storey 2056 sq. ft. home offers huge potential for those willing to bring their tools & ideas. Features 4 bedrooms, 3.5 baths, a spacious open kitchen with island, corner pantry & sunny dining nook leading to a large 312 sq. ft. BBQ deck overlooking the massive pie lot & park. The main floor offers laundry, mudroom & 2-pc bath off the double attached garage. Upstairs showcases 3 generous bedrooms including a primary with walk-in closet & bright ensuite. A vaulted bonus room with built-in window bench is perfect for relaxing. The basement is fully finished with a 4th bedroom, 3-pc bath, and games room. Well-built home with solid bones – just needs your cosmetic touch! Quiet cul-de-sac location close to schools, parks & shopping. (id:62055)
Property Details
|
MLS® Number
|
E4464456 |
|
Property Type
|
Single Family |
|
Neigbourhood
|
Lakewood_SPGR |
|
Amenities Near By
|
Park, Playground, Public Transit, Schools, Shopping |
|
Community Features
|
Public Swimming Pool |
|
Parking Space Total
|
2 |
|
Structure
|
Deck |
Building
|
Bathroom Total
|
4 |
|
Bedrooms Total
|
3 |
|
Amenities
|
Vinyl Windows |
|
Appliances
|
Alarm System, Dishwasher, Dryer, Fan, Garage Door Opener, Microwave Range Hood Combo, Refrigerator, Storage Shed, Stove, Central Vacuum, Washer, Window Coverings |
|
Basement Development
|
Partially Finished |
|
Basement Type
|
Full (partially Finished) |
|
Constructed Date
|
2002 |
|
Construction Style Attachment
|
Detached |
|
Fire Protection
|
Smoke Detectors |
|
Fireplace Fuel
|
Gas |
|
Fireplace Present
|
Yes |
|
Fireplace Type
|
Unknown |
|
Half Bath Total
|
1 |
|
Heating Type
|
Forced Air |
|
Stories Total
|
2 |
|
Size Interior
|
2,056 Ft2 |
|
Type
|
House |
Parking
|
Attached Garage
|
|
|
Heated Garage
|
|
|
Oversize
|
|
Land
|
Acreage
|
No |
|
Fence Type
|
Fence |
|
Land Amenities
|
Park, Playground, Public Transit, Schools, Shopping |
|
Size Irregular
|
521.19 |
|
Size Total
|
521.19 M2 |
|
Size Total Text
|
521.19 M2 |
Rooms
| Level |
Type |
Length |
Width |
Dimensions |
|
Basement |
Recreation Room |
6.31 m |
4.36 m |
6.31 m x 4.36 m |
|
Basement |
Office |
5.11 m |
4.19 m |
5.11 m x 4.19 m |
|
Basement |
Utility Room |
3.32 m |
5.06 m |
3.32 m x 5.06 m |
|
Basement |
Storage |
1.63 m |
2.66 m |
1.63 m x 2.66 m |
|
Main Level |
Living Room |
4.34 m |
4.82 m |
4.34 m x 4.82 m |
|
Main Level |
Dining Room |
3.38 m |
3.44 m |
3.38 m x 3.44 m |
|
Main Level |
Kitchen |
4.32 m |
5.26 m |
4.32 m x 5.26 m |
|
Main Level |
Family Room |
8.96 m |
5.81 m |
8.96 m x 5.81 m |
|
Main Level |
Mud Room |
2.1 m |
3.31 m |
2.1 m x 3.31 m |
|
Main Level |
Laundry Room |
2.79 m |
1.66 m |
2.79 m x 1.66 m |
|
Upper Level |
Primary Bedroom |
3.66 m |
4.9 m |
3.66 m x 4.9 m |
|
Upper Level |
Bedroom 2 |
3.63 m |
3.42 m |
3.63 m x 3.42 m |
|
Upper Level |
Bedroom 3 |
2.91 m |
4.03 m |
2.91 m x 4.03 m |


