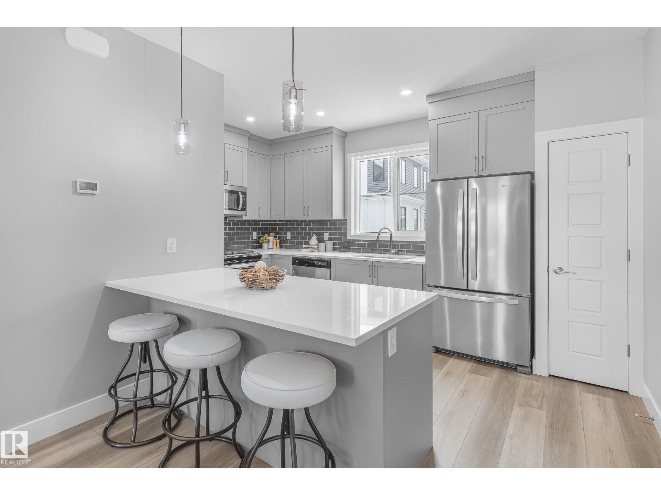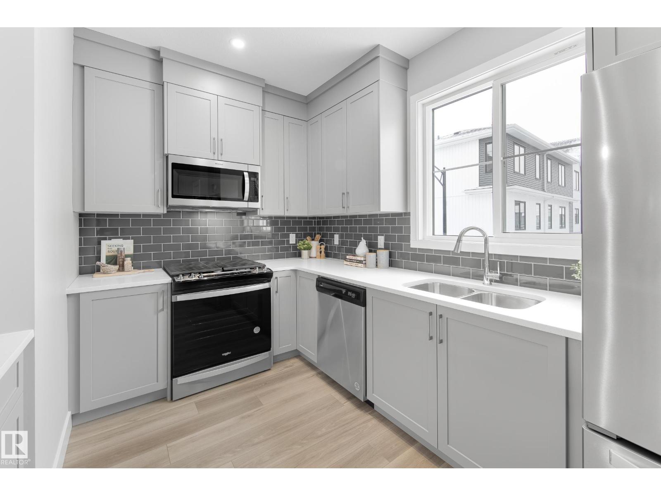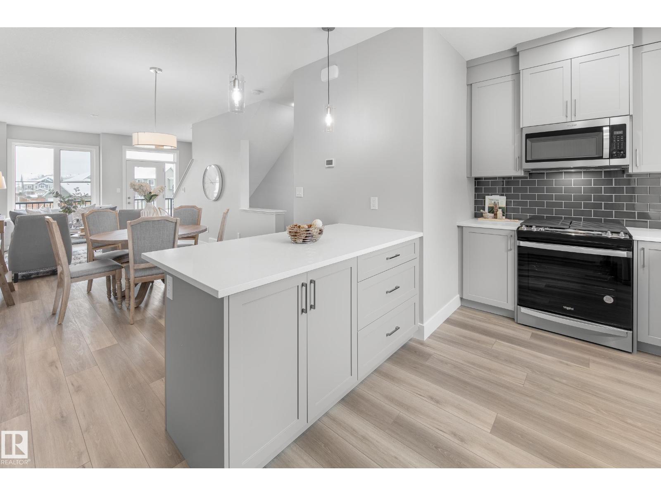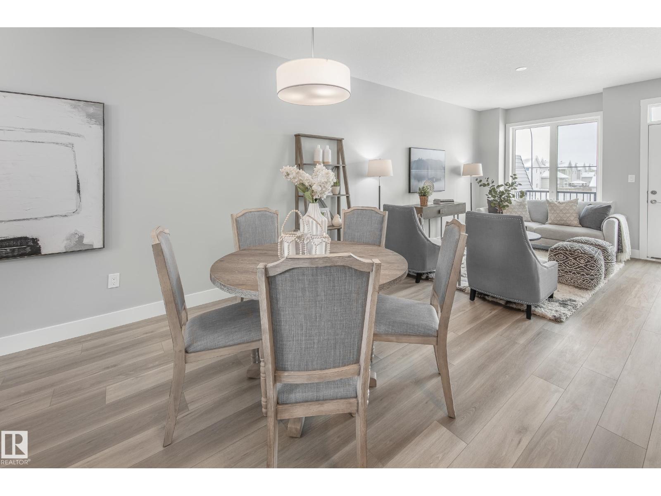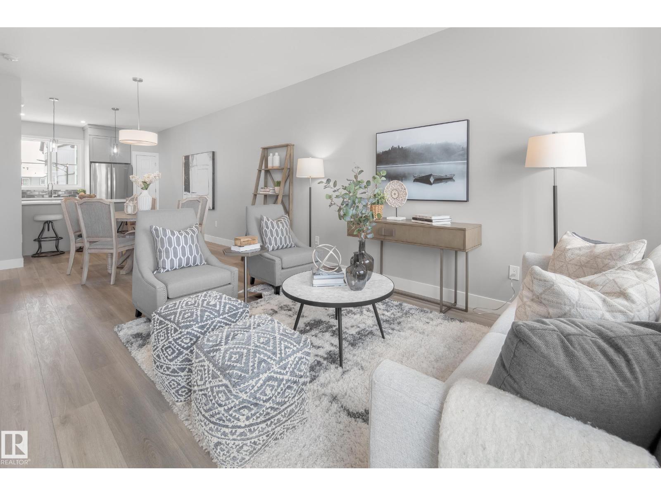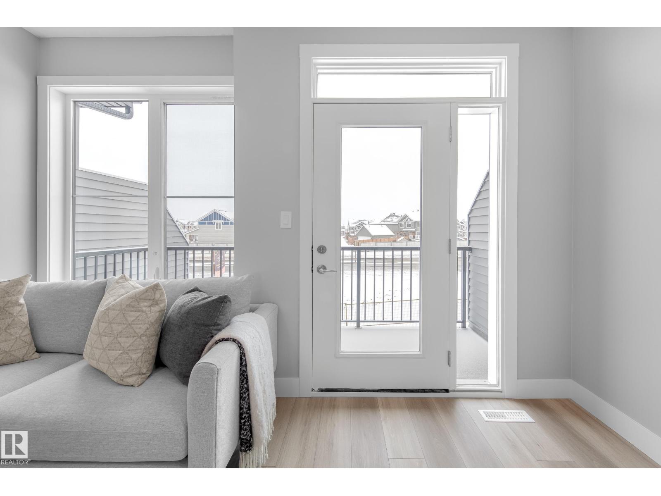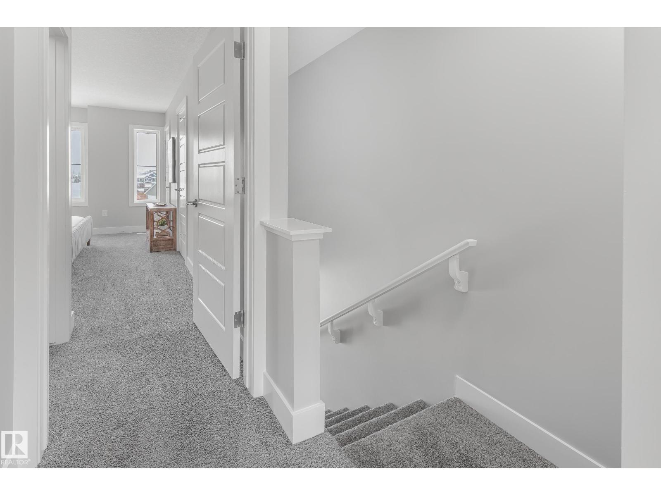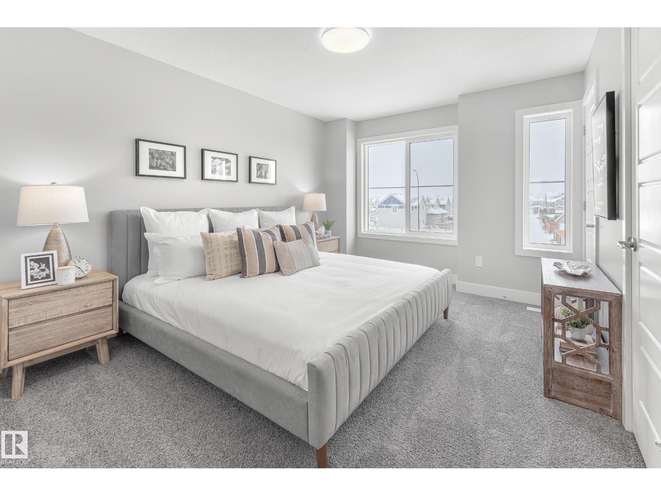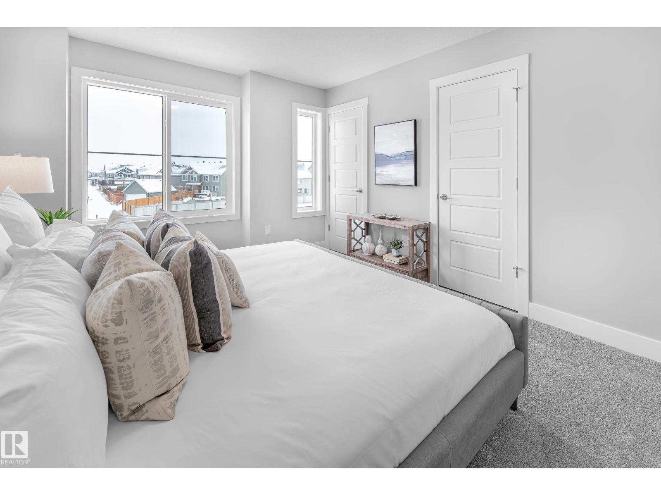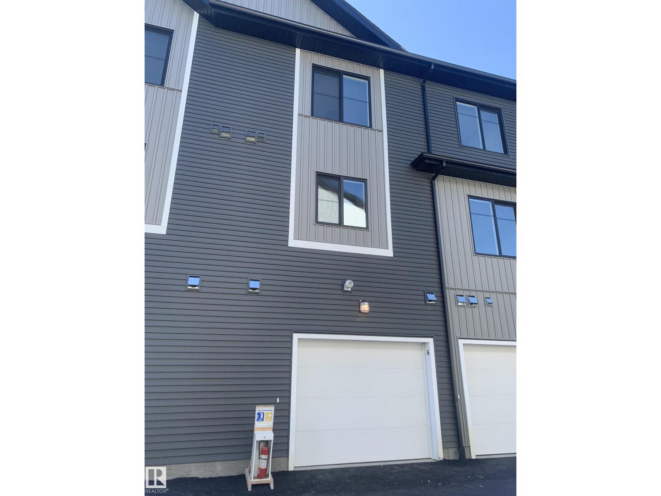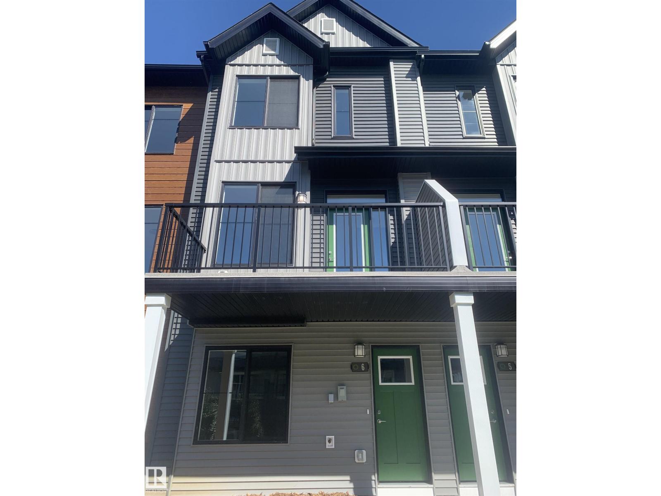#6 6905 25 Av Sw Edmonton, Alberta T6X 3B7
$370,896Maintenance, Exterior Maintenance, Insurance, Property Management, Other, See Remarks
$234.87 Monthly
Maintenance, Exterior Maintenance, Insurance, Property Management, Other, See Remarks
$234.87 MonthlyDiscover the Gillespie 2 at The Everly, where modern living meets suburban charm. Spread across 1130 square feet, this two-bedroom row townhome, each with its own ensuite, is designed to bring comfort and style to your life. Experience the convenience of a two-car tandem garage along with a formal front entry on your lower level. Step into an open-concept dining and living area, the perfect space for entertaining guests or relaxing with family. Let the sunshine in with a private balcony, the ideal place for your morning coffee or an evening barbecue. More than just a home, the Gillespie 2 at The Everly is a way of life. The Orchards is a vibrant, family-friendly community in southeast Edmonton, this home provides access to an abundance of parks, ponds, and walking trails. Residents also enjoy exclusive access to a private 8-acre clubhouse featuring amenities for all ages, including a spray park, NHL-sized skating rink, playgrounds, tennis and basketball courts, and so much more. *photos of showhome (id:62055)
Property Details
| MLS® Number | E4455176 |
| Property Type | Single Family |
| Neigbourhood | The Orchards At Ellerslie |
| Amenities Near By | Airport, Golf Course, Playground, Public Transit, Schools |
| Features | Rolling |
Building
| Bathroom Total | 3 |
| Bedrooms Total | 2 |
| Appliances | Dishwasher, Dryer, Garage Door Opener Remote(s), Garage Door Opener, Refrigerator, Stove, Washer |
| Basement Development | Partially Finished |
| Basement Type | Partial (partially Finished) |
| Constructed Date | 2025 |
| Construction Style Attachment | Stacked |
| Fire Protection | Smoke Detectors |
| Half Bath Total | 1 |
| Heating Type | Forced Air |
| Stories Total | 2 |
| Size Interior | 1,130 Ft2 |
| Type | Row / Townhouse |
Parking
| Attached Garage |
Land
| Acreage | No |
| Land Amenities | Airport, Golf Course, Playground, Public Transit, Schools |
Rooms
| Level | Type | Length | Width | Dimensions |
|---|---|---|---|---|
| Main Level | Living Room | Measurements not available | ||
| Main Level | Dining Room | Measurements not available | ||
| Main Level | Kitchen | Measurements not available | ||
| Upper Level | Primary Bedroom | Measurements not available | ||
| Upper Level | Bedroom 2 | Measurements not available | ||
| Upper Level | Laundry Room | Measurements not available |
Contact Us
Contact us for more information


