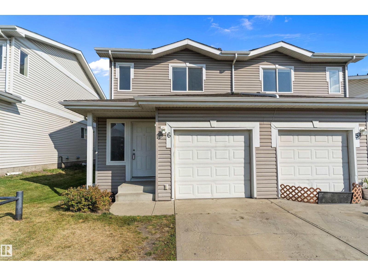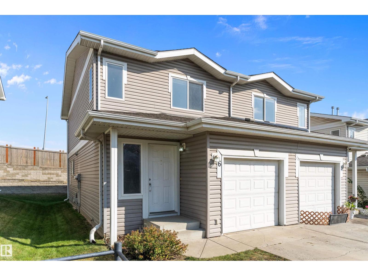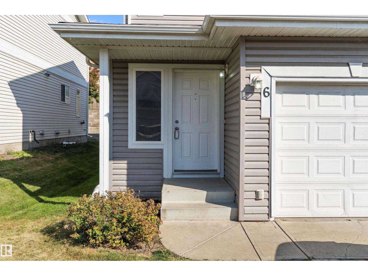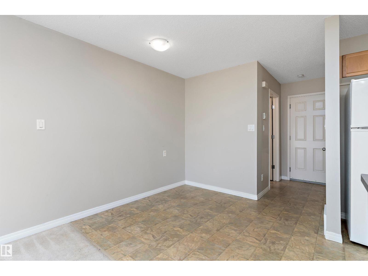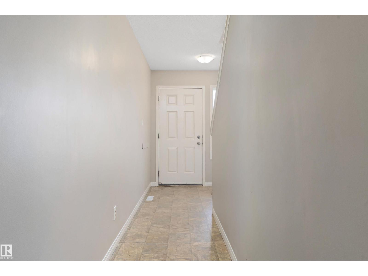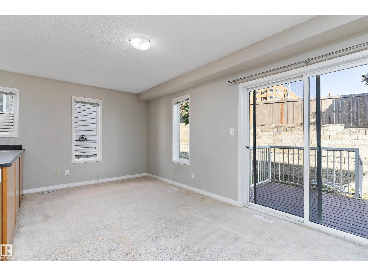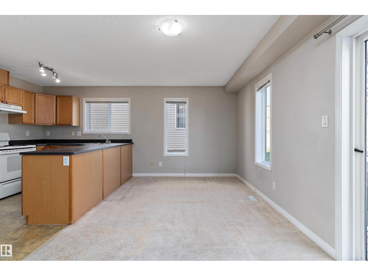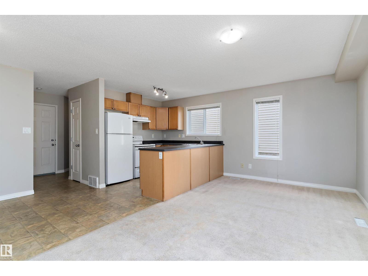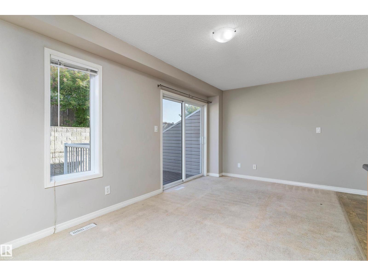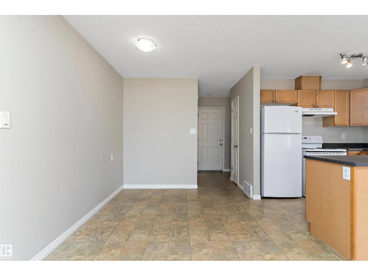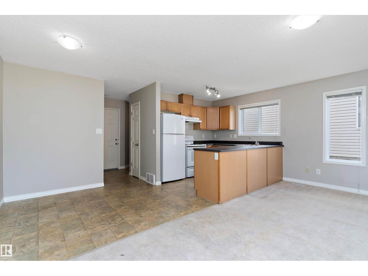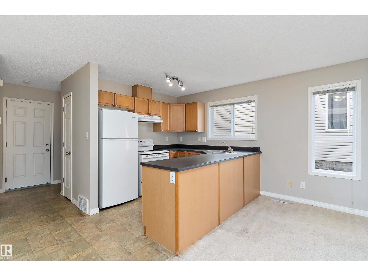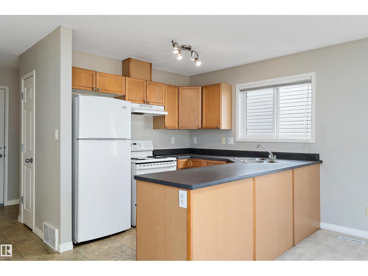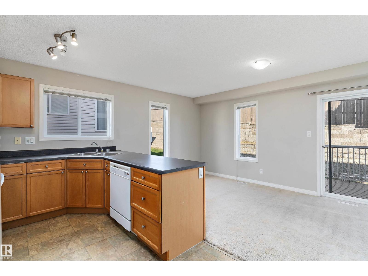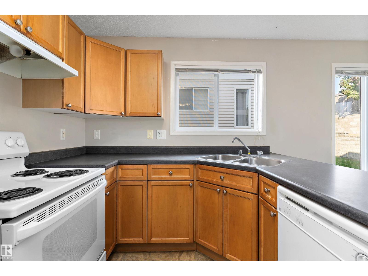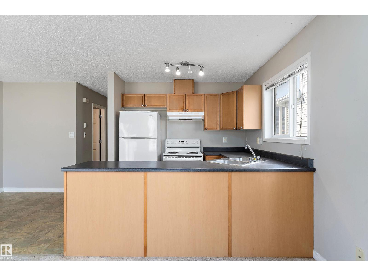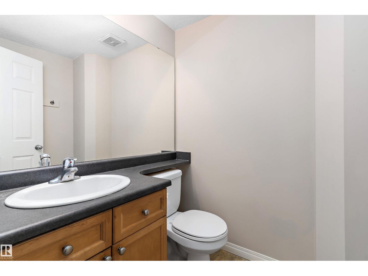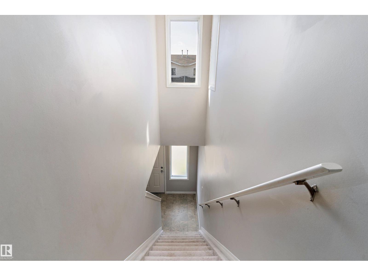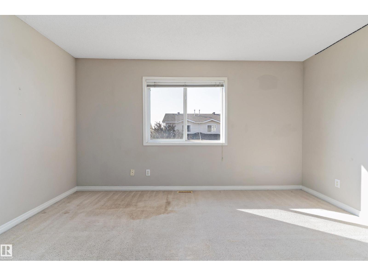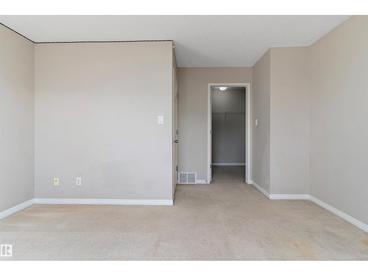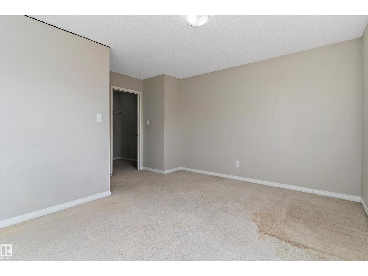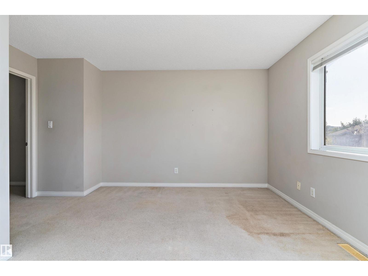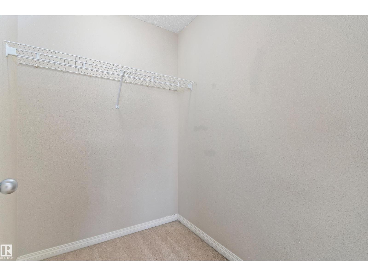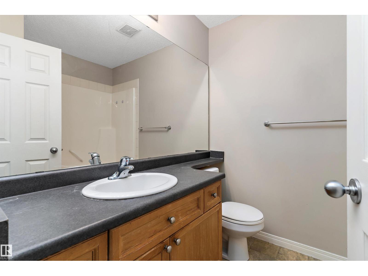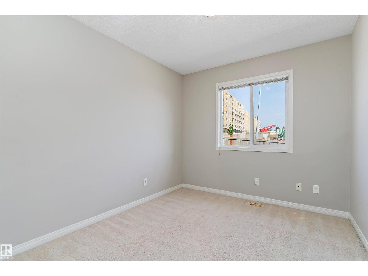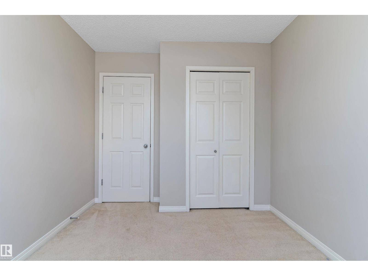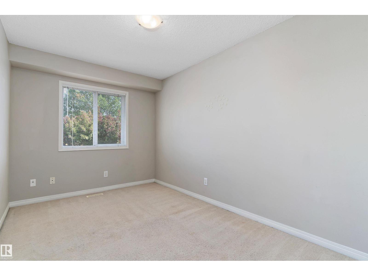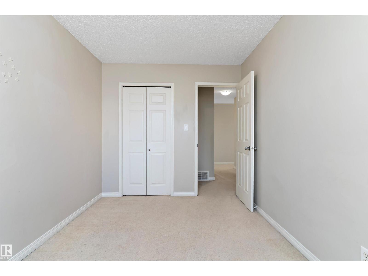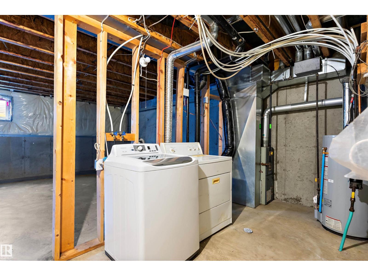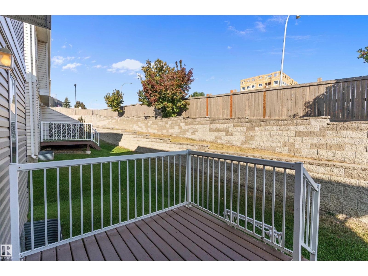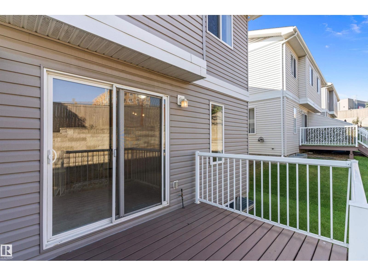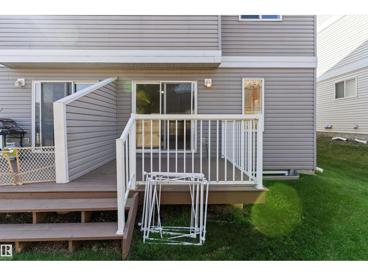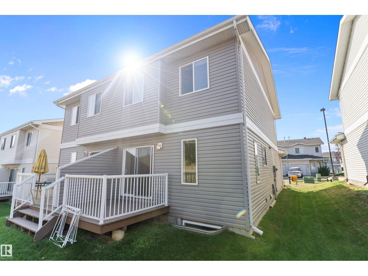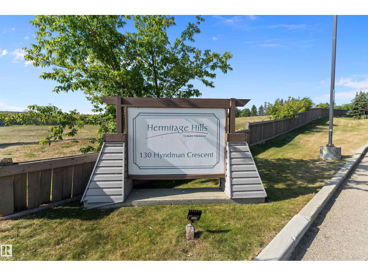#6 130 Hyndman Cr Nw Edmonton, Alberta T5A 0E8
$259,900Maintenance, Exterior Maintenance, Insurance, Landscaping, Property Management, Other, See Remarks
$330.02 Monthly
Maintenance, Exterior Maintenance, Insurance, Landscaping, Property Management, Other, See Remarks
$330.02 MonthlyWelcome to Hermitage Hills! This 1279 sq. ft BARELAND CONDO in the community of Canon Ridge is a half duplex 2 story townhome with 3 bedrooms The bright main floor offers access to the single attached garage with opener, a half bath, an open concept kitchen with ample cupboard space and living room with access to the back deck. The upper-level features 2 good sized kids room, a large primary room with walk in closet and a 4 piece bath. The laundry area is in the unfinished basement and just needs your vision to complete. This property has great access to the Yellowhead Trail, Anthony Henday, schools, shopping and public transportation. It would be great for the first time buyer or investor. (id:62055)
Property Details
| MLS® Number | E4456601 |
| Property Type | Single Family |
| Neigbourhood | Canon Ridge |
| Amenities Near By | Playground, Public Transit, Schools |
| Features | No Back Lane |
Building
| Bathroom Total | 2 |
| Bedrooms Total | 3 |
| Appliances | Dishwasher, Dryer, Garage Door Opener Remote(s), Hood Fan, Refrigerator, Stove, Washer |
| Basement Development | Unfinished |
| Basement Type | Full (unfinished) |
| Constructed Date | 2007 |
| Construction Style Attachment | Semi-detached |
| Half Bath Total | 1 |
| Heating Type | Forced Air |
| Stories Total | 2 |
| Size Interior | 1,279 Ft2 |
| Type | Duplex |
Parking
| Attached Garage |
Land
| Acreage | No |
| Land Amenities | Playground, Public Transit, Schools |
| Size Irregular | 329.81 |
| Size Total | 329.81 M2 |
| Size Total Text | 329.81 M2 |
Rooms
| Level | Type | Length | Width | Dimensions |
|---|---|---|---|---|
| Main Level | Living Room | 5.38 m | 2.8 m | 5.38 m x 2.8 m |
| Main Level | Dining Room | 2.53 m | 2.12 m | 2.53 m x 2.12 m |
| Main Level | Kitchen | 2.9 m | 2.59 m | 2.9 m x 2.59 m |
| Upper Level | Primary Bedroom | 4.32 m | 4.25 m | 4.32 m x 4.25 m |
| Upper Level | Bedroom 2 | 3.91 m | 2.56 m | 3.91 m x 2.56 m |
| Upper Level | Bedroom 3 | 3.48 m | 2.7 m | 3.48 m x 2.7 m |
Contact Us
Contact us for more information


