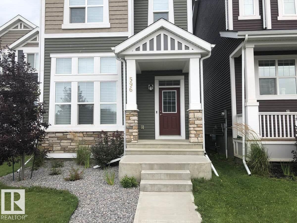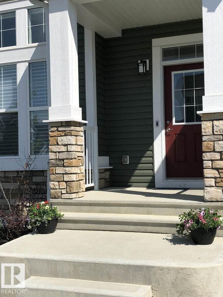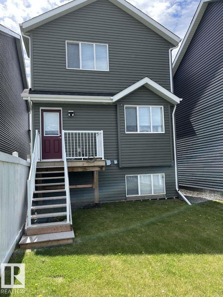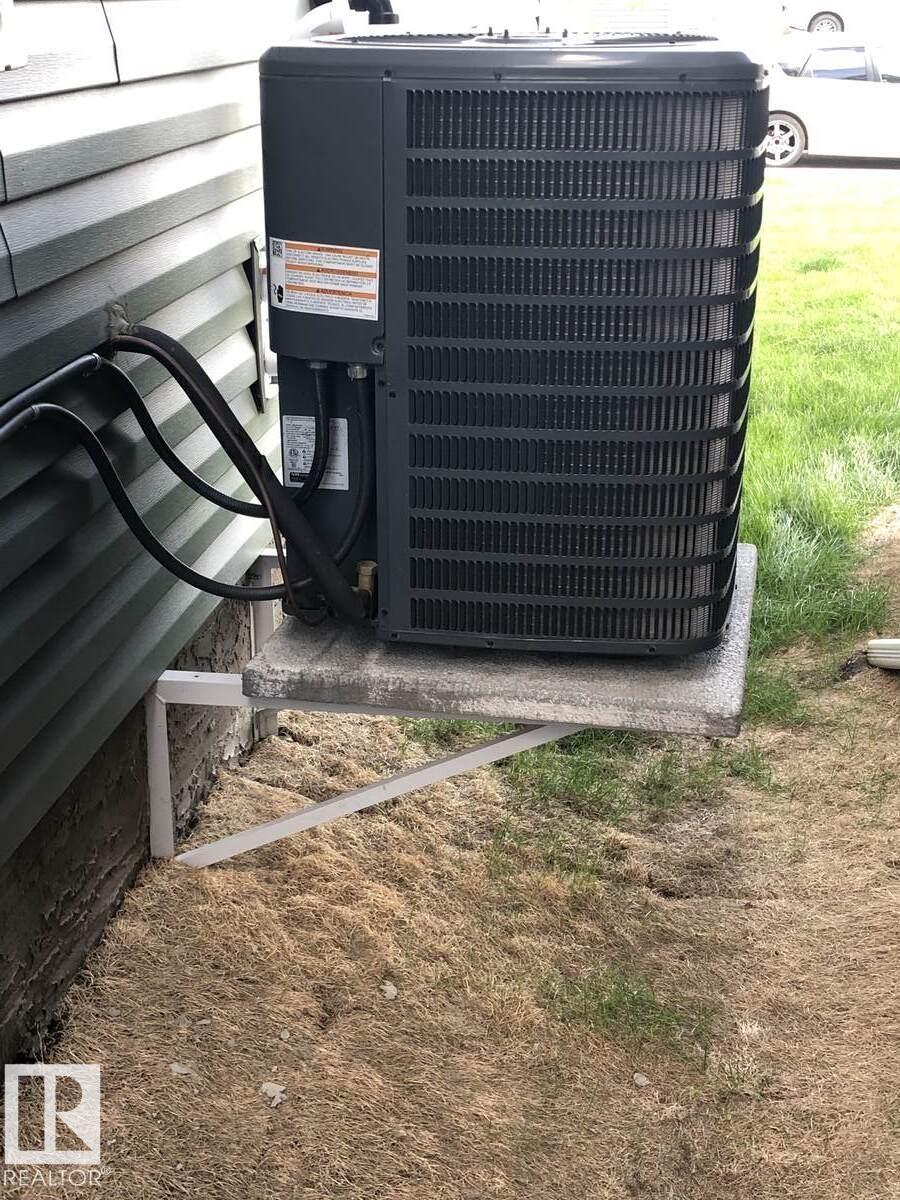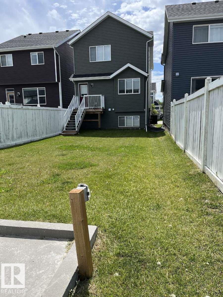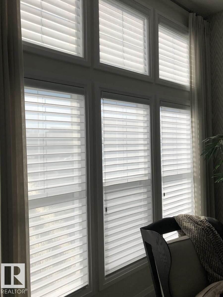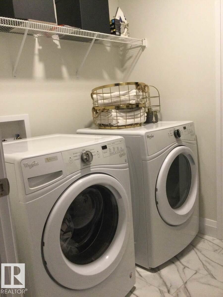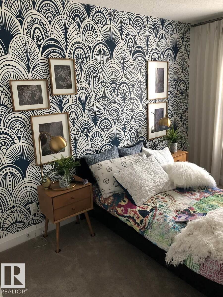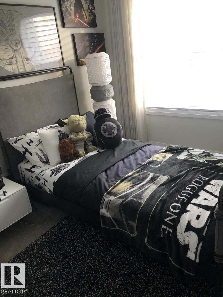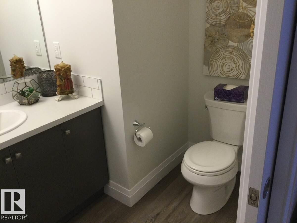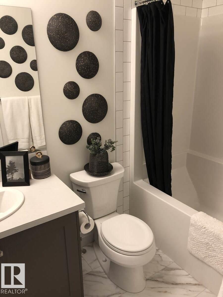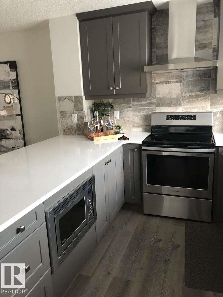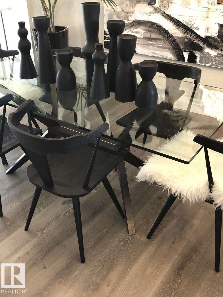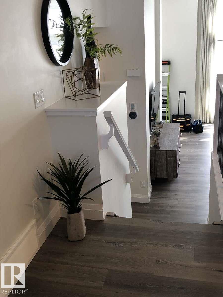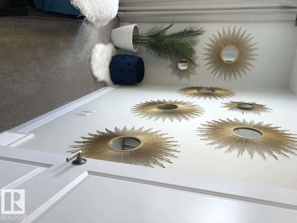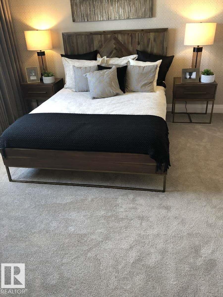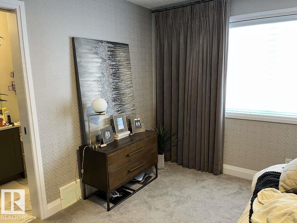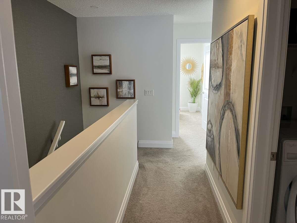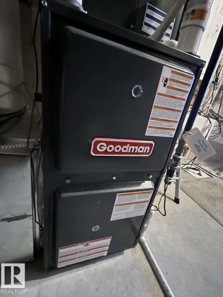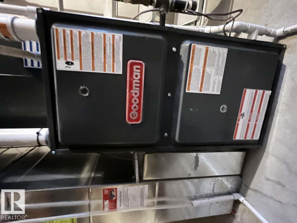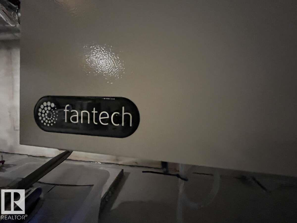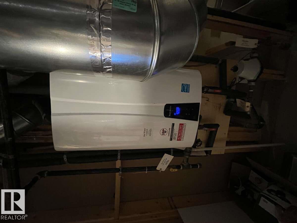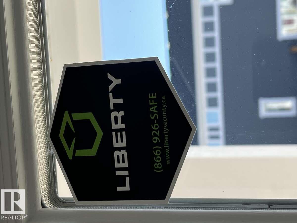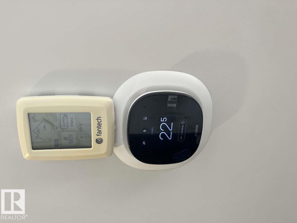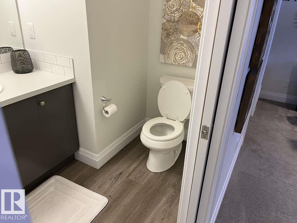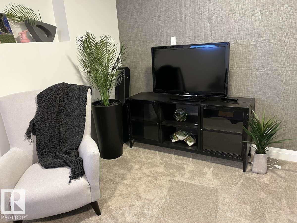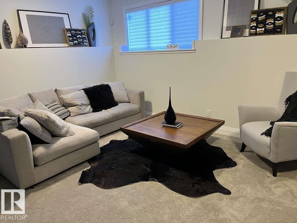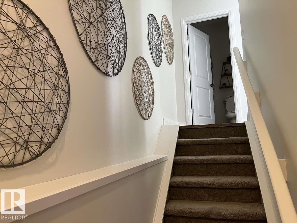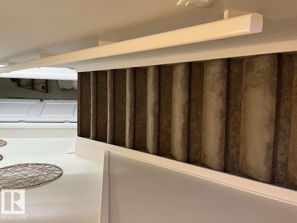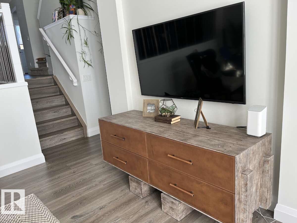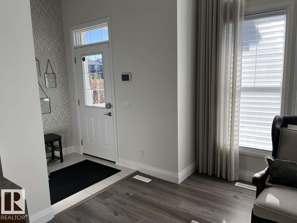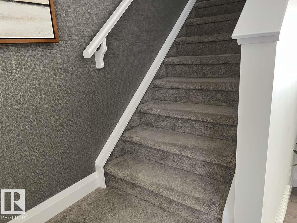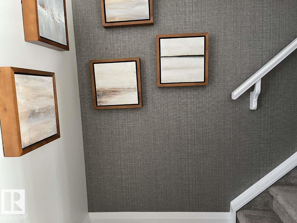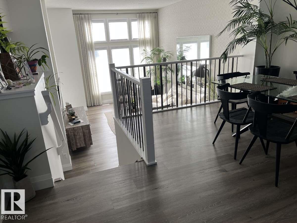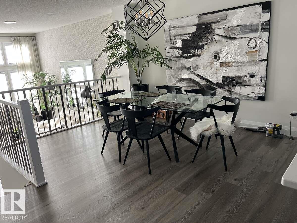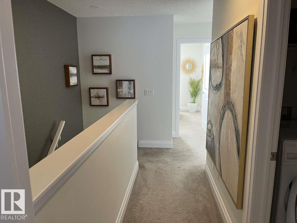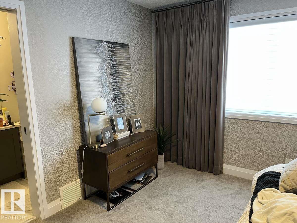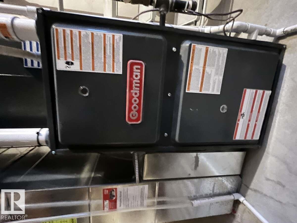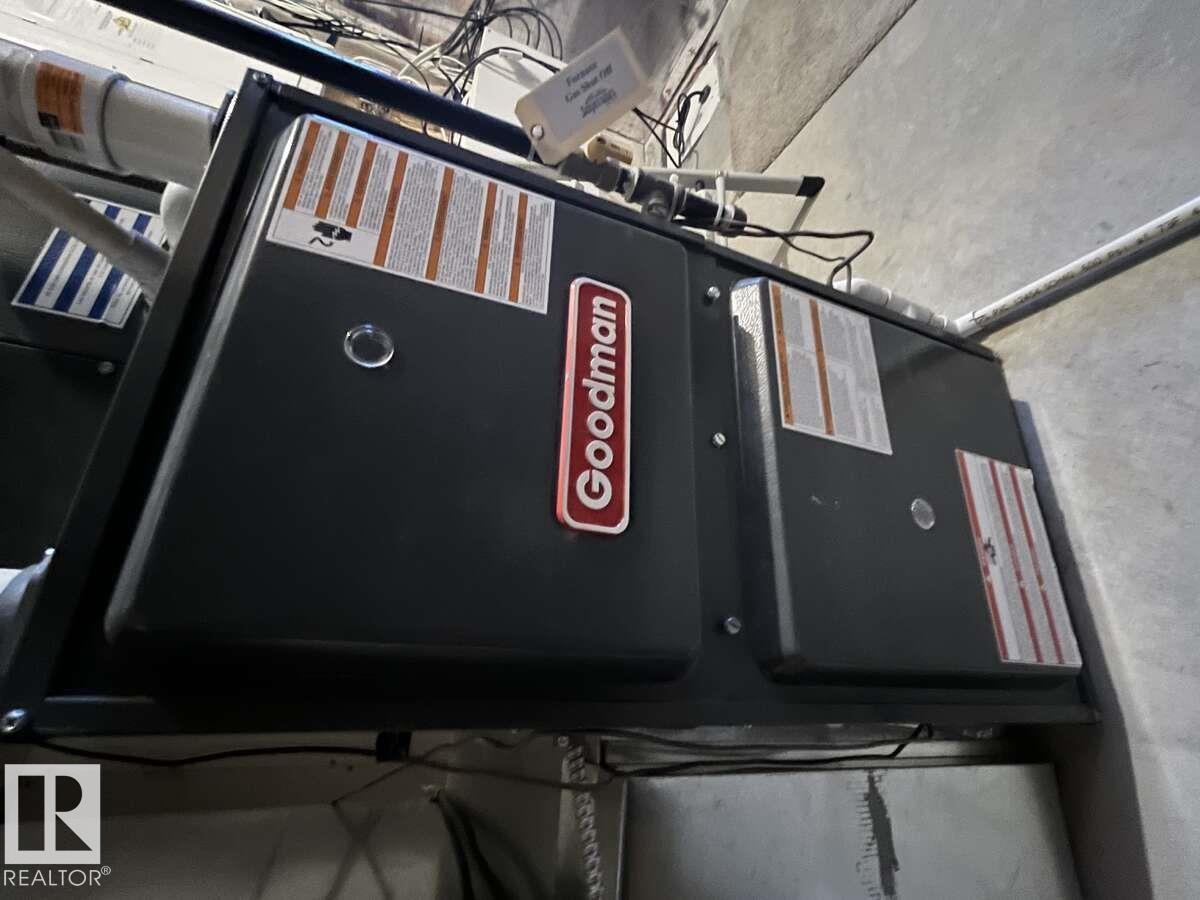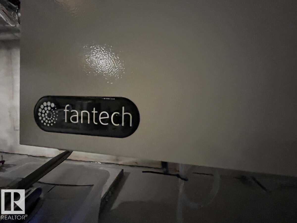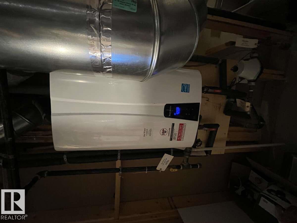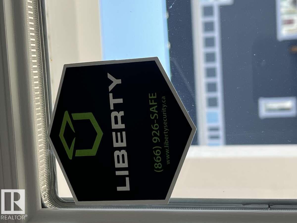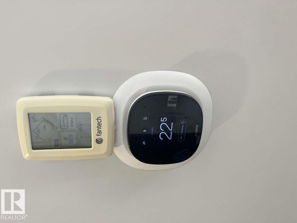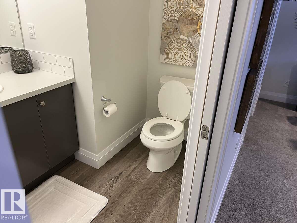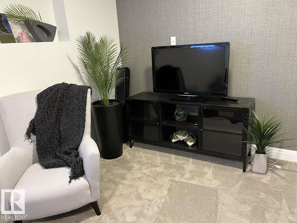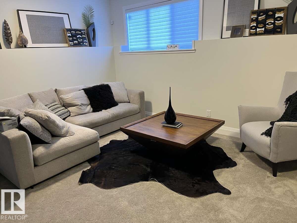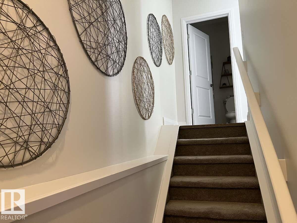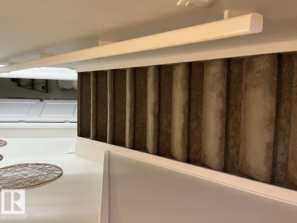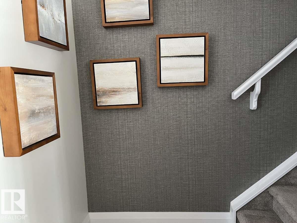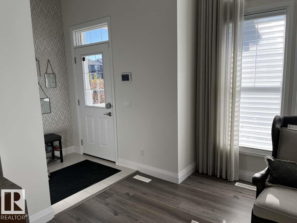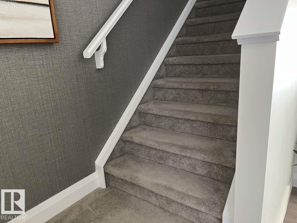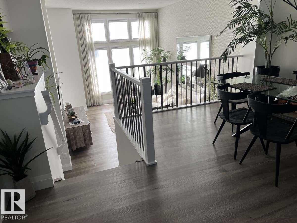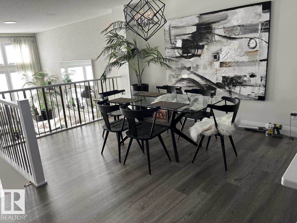3 Bedroom
4 Bathroom
1,643 ft2
Central Air Conditioning
Forced Air
$491,500
For more information, please click on View Listing on Realtor Website. Landscaped, south-facing home, 6 solar panels, Built Green certified, professionally decorated, triple-pane windows, 3 bedrooms, 4 bathrooms, quartz kitchen breakfast bar, Goodman A/C, Navien hot water on demand, built-in Panasonic microwave, high-efficiency Goodman furnace, HRV, sump pump, LED lighting, finished basement w/ large window, spacious backyard, liberty, security system, Smart doorbell & Alexa, master walk-in closet, upper floor laundry, 12’ great room ceiling, oversized kitchen window. Steps to bus stop, 2 blocks to K–8 school. 20x20 poured garage pad w/ power outlet, luxury vinyl plank flooring, smoke & pet-free, Hunter Douglas blinds, quality Whirlpool appliances. This thoughtfully upgraded home offers comfort, efficiency, and convenience in one of the city’s most desirable communities — truly move-in ready and perfect for your next chapter. (id:62055)
Open House
This property has open houses!
Starts at:
11:00 am
Ends at:
1:30 pm
Property Details
|
MLS® Number
|
E4454118 |
|
Property Type
|
Single Family |
|
Neigbourhood
|
Southfork |
|
Amenities Near By
|
Airport, Public Transit |
|
Features
|
Lane, No Smoking Home, Level |
|
Parking Space Total
|
2 |
|
Structure
|
Deck |
Building
|
Bathroom Total
|
4 |
|
Bedrooms Total
|
3 |
|
Amenities
|
Ceiling - 10ft |
|
Appliances
|
Alarm System, Dishwasher, Dryer, Furniture, Hood Fan, Humidifier, Oven - Built-in, Microwave, Refrigerator, Stove, Washer, Window Coverings |
|
Basement Development
|
Partially Finished |
|
Basement Type
|
Partial (partially Finished) |
|
Constructed Date
|
2018 |
|
Construction Style Attachment
|
Detached |
|
Cooling Type
|
Central Air Conditioning |
|
Fire Protection
|
Smoke Detectors |
|
Half Bath Total
|
2 |
|
Heating Type
|
Forced Air |
|
Stories Total
|
2 |
|
Size Interior
|
1,643 Ft2 |
|
Type
|
House |
Parking
Land
|
Acreage
|
No |
|
Fence Type
|
Fence |
|
Land Amenities
|
Airport, Public Transit |
Rooms
| Level |
Type |
Length |
Width |
Dimensions |
|
Basement |
Family Room |
5.53 m |
4.18 m |
5.53 m x 4.18 m |
|
Basement |
Utility Room |
2.8 m |
2.79 m |
2.8 m x 2.79 m |
|
Main Level |
Living Room |
5.34 m |
4.17 m |
5.34 m x 4.17 m |
|
Main Level |
Dining Room |
4.08 m |
3.12 m |
4.08 m x 3.12 m |
|
Main Level |
Kitchen |
4.56 m |
2.88 m |
4.56 m x 2.88 m |
|
Main Level |
Other |
1.72 m |
1.7 m |
1.72 m x 1.7 m |
|
Main Level |
Laundry Room |
1.96 m |
1.74 m |
1.96 m x 1.74 m |
|
Upper Level |
Primary Bedroom |
4.11 m |
3.78 m |
4.11 m x 3.78 m |
|
Upper Level |
Bedroom 2 |
3.45 m |
2.87 m |
3.45 m x 2.87 m |
|
Upper Level |
Bedroom 3 |
3.34 m |
2.82 m |
3.34 m x 2.82 m |


