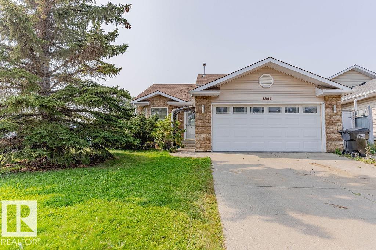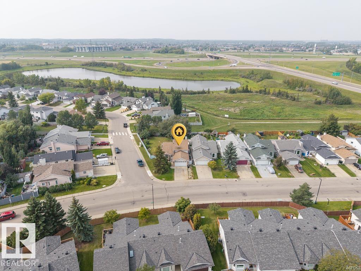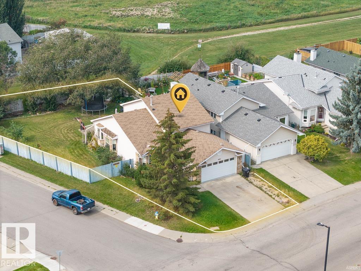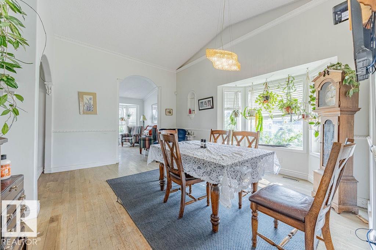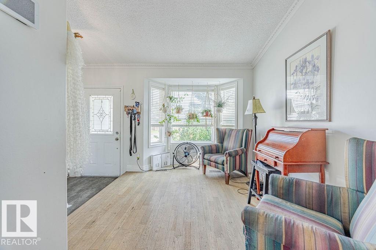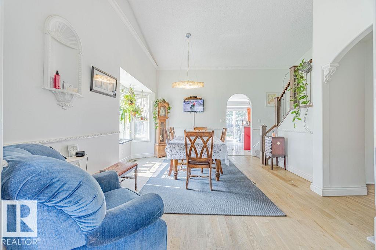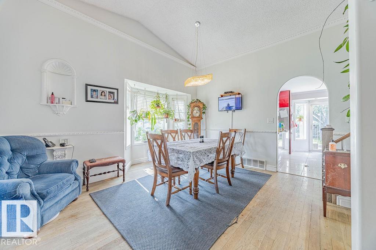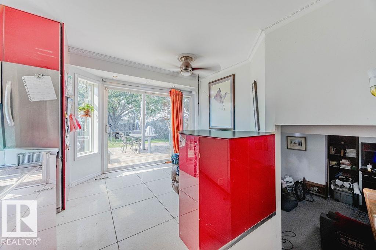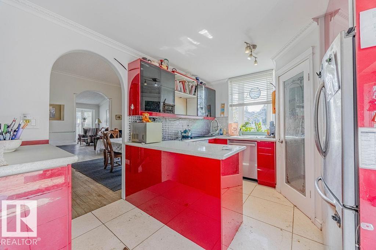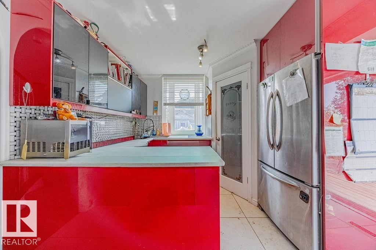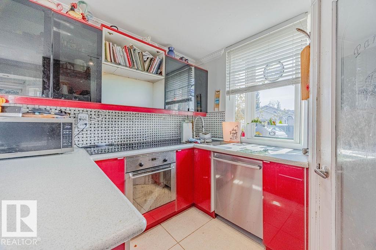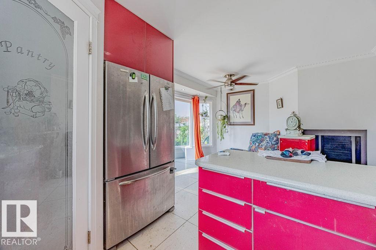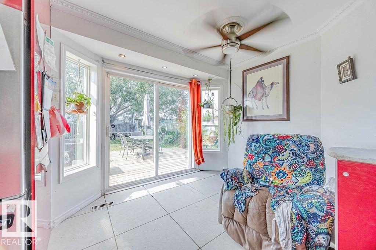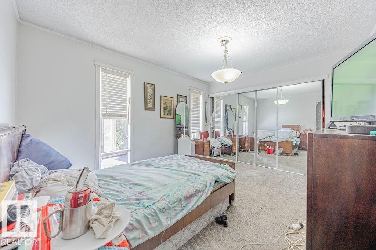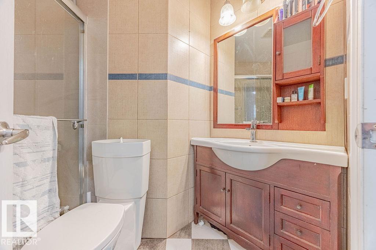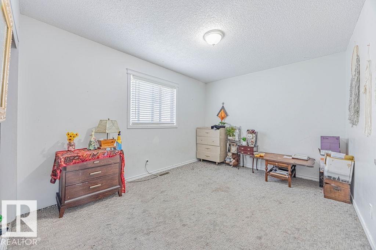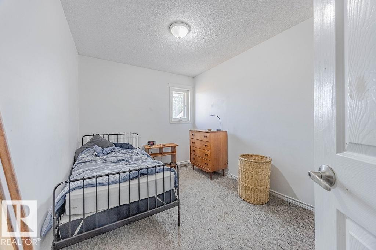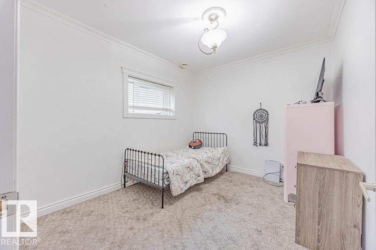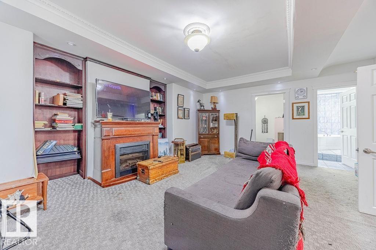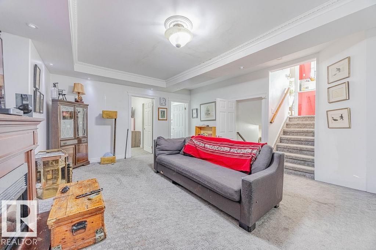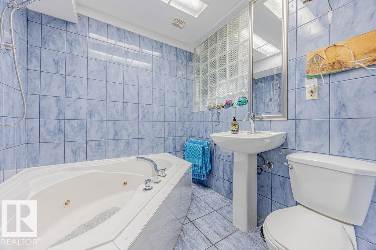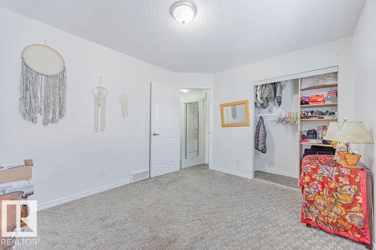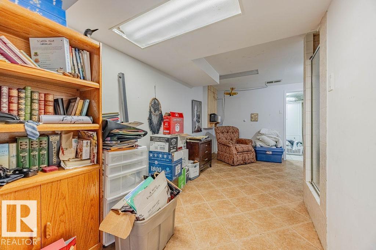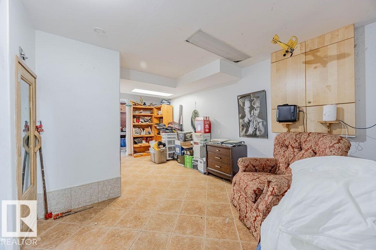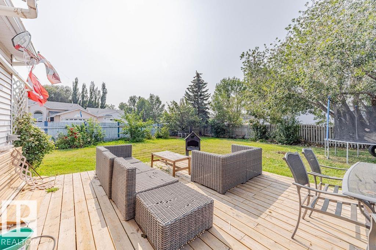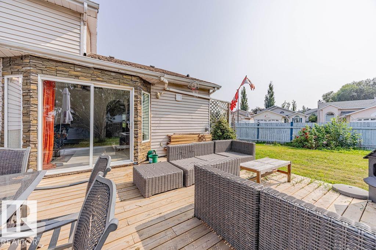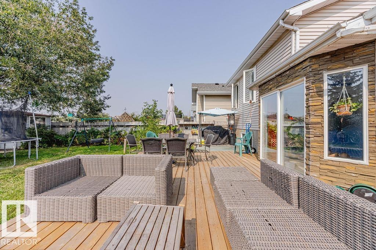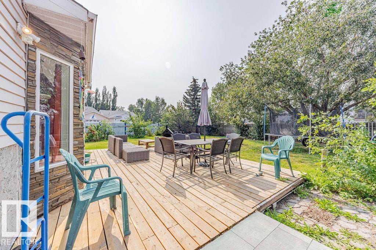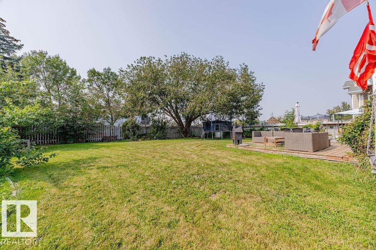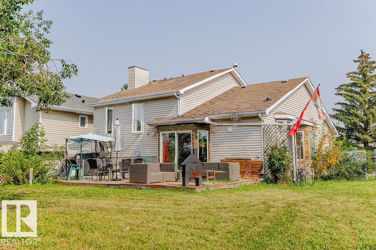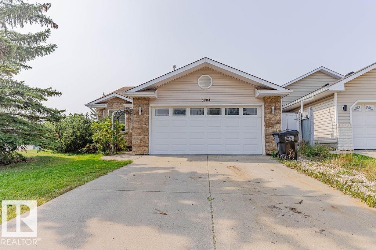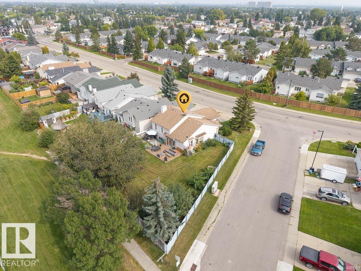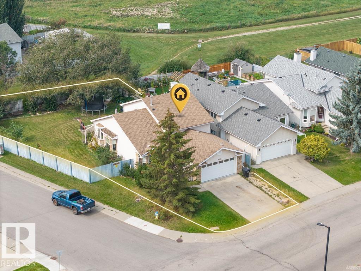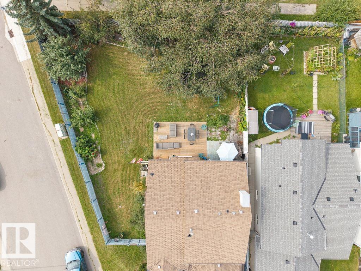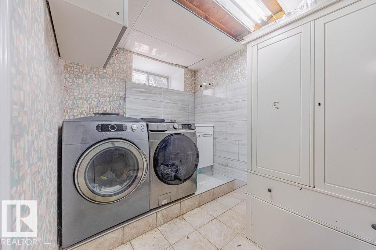4 Bedroom
3 Bathroom
1,266 ft2
Forced Air
$415,000
BACK ON THE MARKET!Major price reduction. Major potential if you are looking for a home to put work into ?This home needs cosmetic TLC ( i.e. paint, flooring, roof, etc. PUT IN SOME WORK AND BUILD EQUITY.This lovely west Edmonton 4 level split, is in the lovely community of Jamieson Place. GREAT LOCATION close to all ammenities, wonderful schools, playgrounds, shopping, public transportation. Great family home!!! 3 bedrooms upstairs and one down. The living room and dining room have wonderful vault ceilings. THE HUGE PRIVATE YARD is really special, it backs onto a walking path and has tons of privacy! The lower levels have a lovely family room with electric fireplace ( Included), 3rd bathroom with big soaker tub, 4th bedroom and a sauna! There is a double attached garage. GREAT OPPORTUNITY FOR BUYER TO MAKE THIS HOME THIR OWN WHILE BUILDING VALUE. (id:62055)
Property Details
|
MLS® Number
|
E4456013 |
|
Property Type
|
Single Family |
|
Neigbourhood
|
Jamieson Place |
|
Amenities Near By
|
Public Transit, Schools, Shopping |
|
Features
|
Private Setting, Corner Site, See Remarks |
|
Structure
|
Deck |
Building
|
Bathroom Total
|
3 |
|
Bedrooms Total
|
4 |
|
Appliances
|
Dishwasher, Dryer, Garage Door Opener Remote(s), Garage Door Opener, Microwave Range Hood Combo, Oven - Built-in, Refrigerator, Storage Shed, Stove, Washer, Window Coverings |
|
Basement Development
|
Finished |
|
Basement Type
|
See Remarks (finished) |
|
Constructed Date
|
1988 |
|
Construction Style Attachment
|
Detached |
|
Heating Type
|
Forced Air |
|
Size Interior
|
1,266 Ft2 |
|
Type
|
House |
Parking
Land
|
Acreage
|
No |
|
Fence Type
|
Fence |
|
Land Amenities
|
Public Transit, Schools, Shopping |
|
Size Irregular
|
793.8 |
|
Size Total
|
793.8 M2 |
|
Size Total Text
|
793.8 M2 |
Rooms
| Level |
Type |
Length |
Width |
Dimensions |
|
Lower Level |
Family Room |
|
|
Measurements not available |
|
Lower Level |
Bedroom 4 |
|
|
Measurements not available |
|
Main Level |
Living Room |
|
|
Measurements not available |
|
Main Level |
Dining Room |
|
|
Measurements not available |
|
Main Level |
Kitchen |
|
|
Measurements not available |
|
Upper Level |
Primary Bedroom |
|
|
Measurements not available |
|
Upper Level |
Bedroom 2 |
|
|
Measurements not available |
|
Upper Level |
Bedroom 3 |
|
|
Measurements not available |


