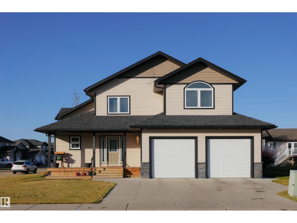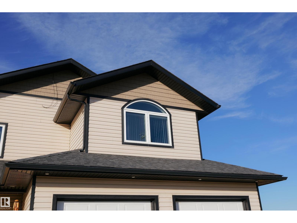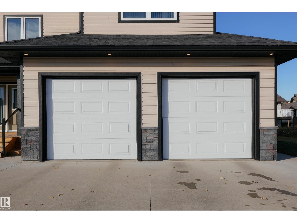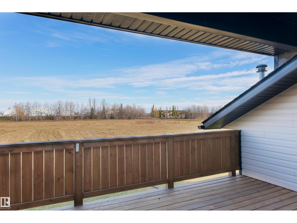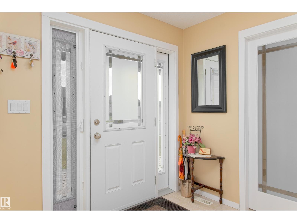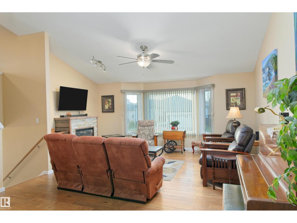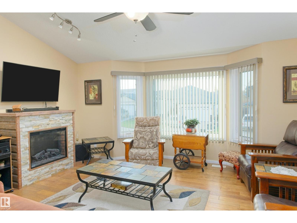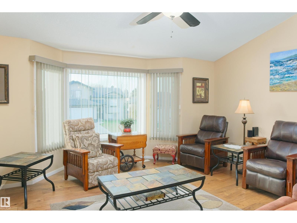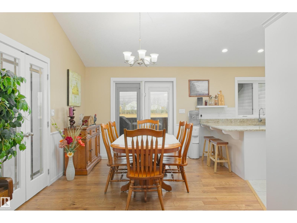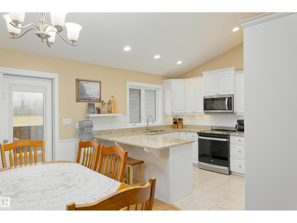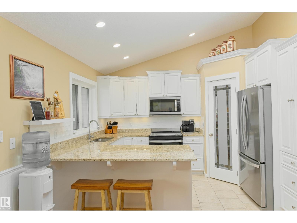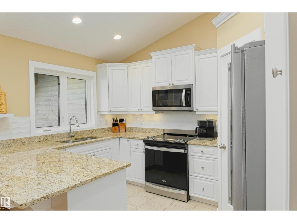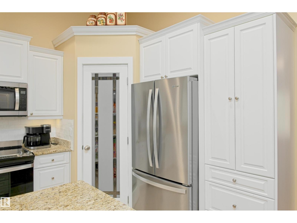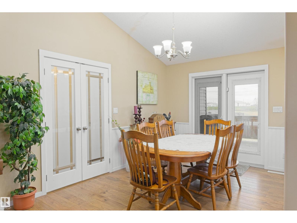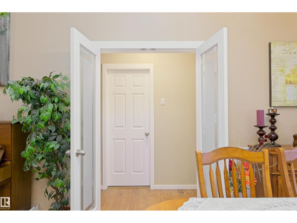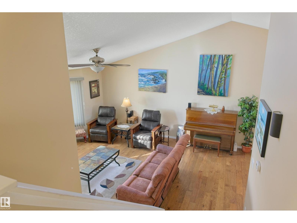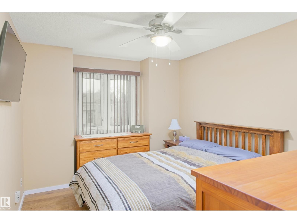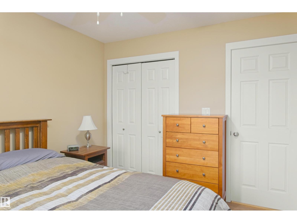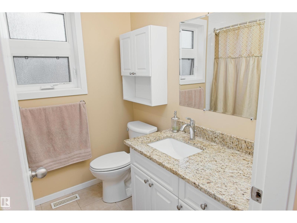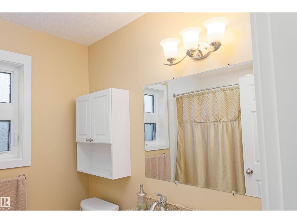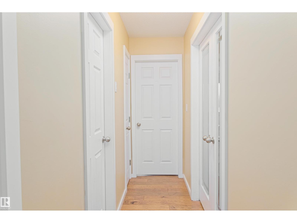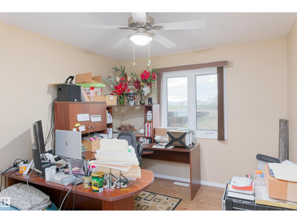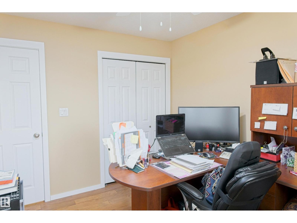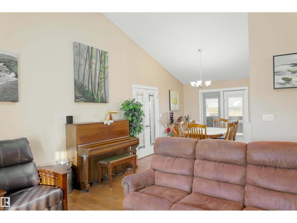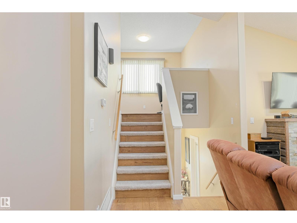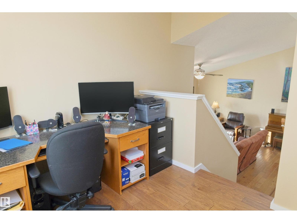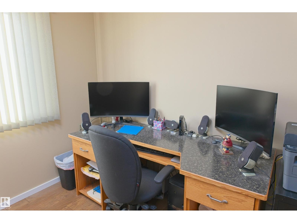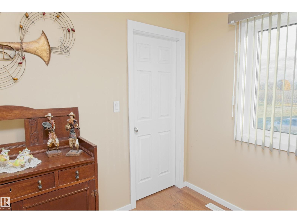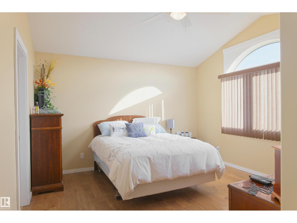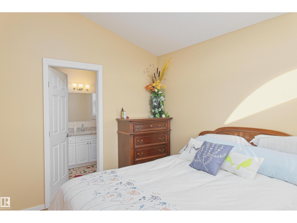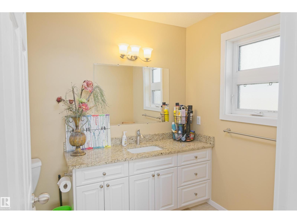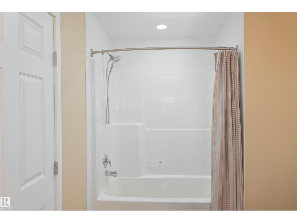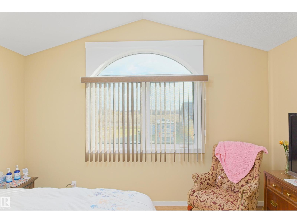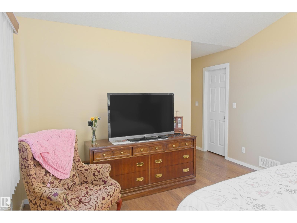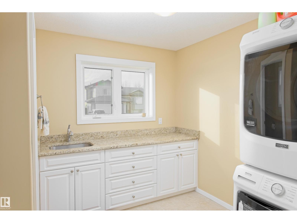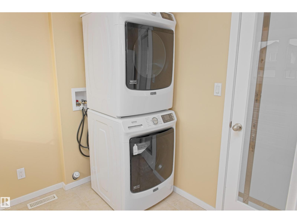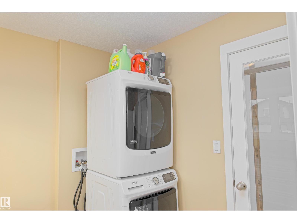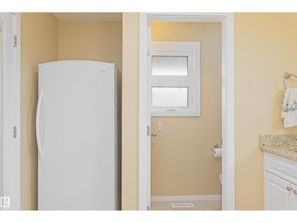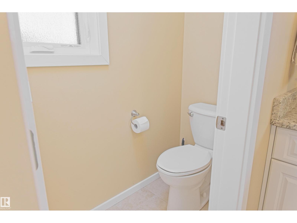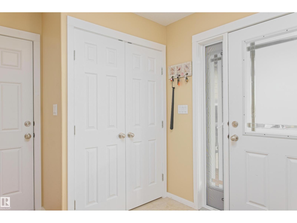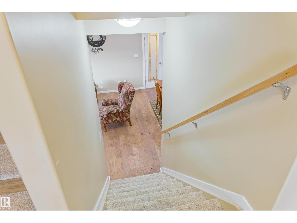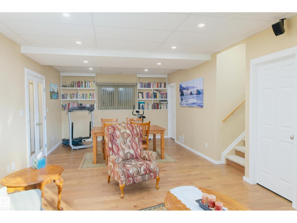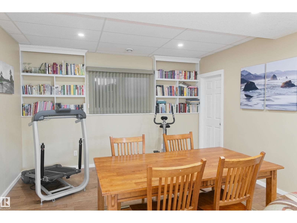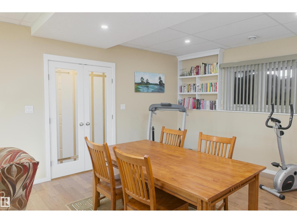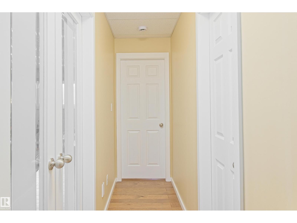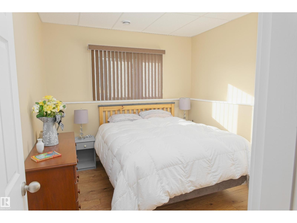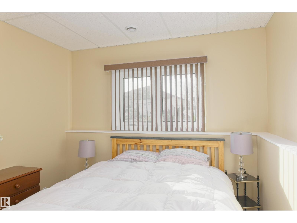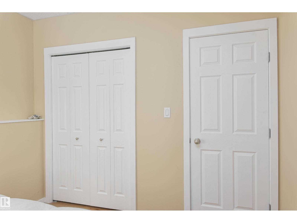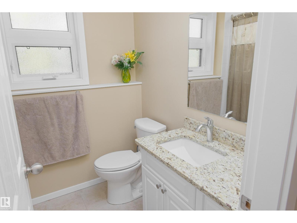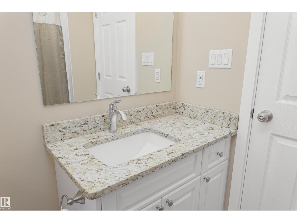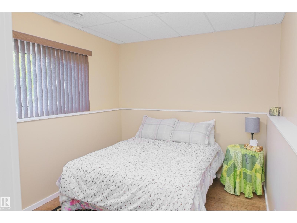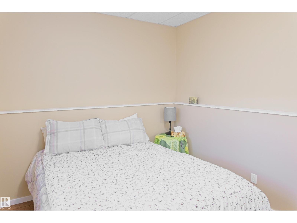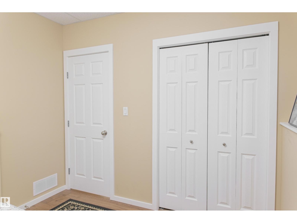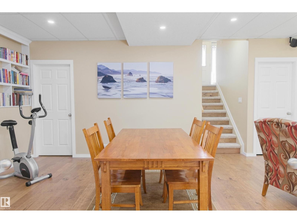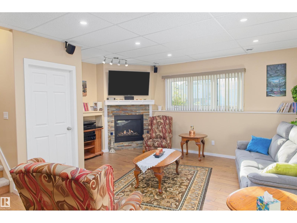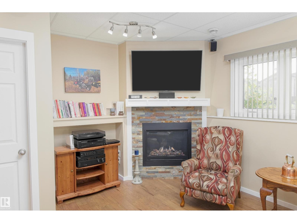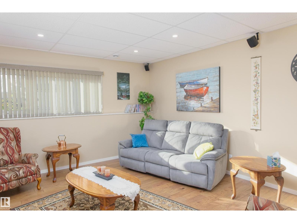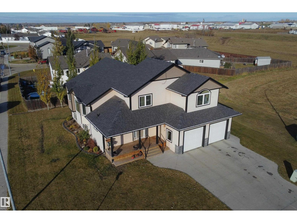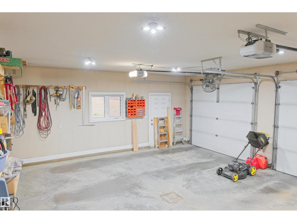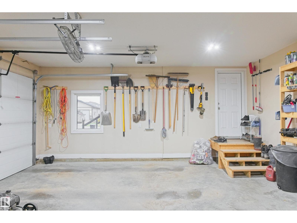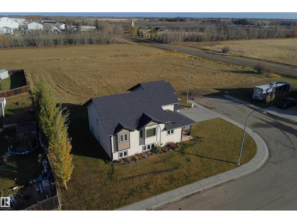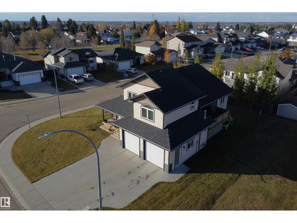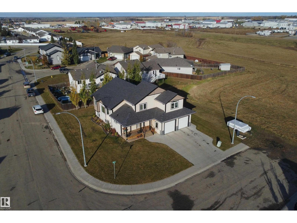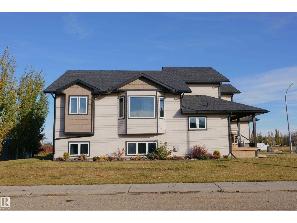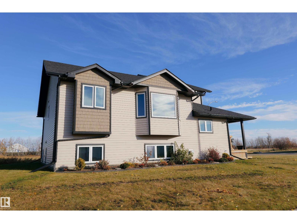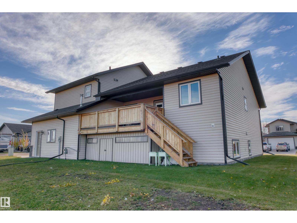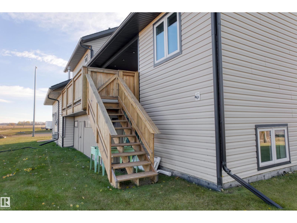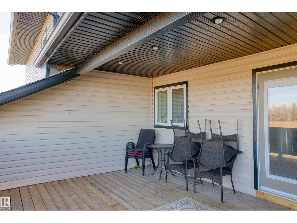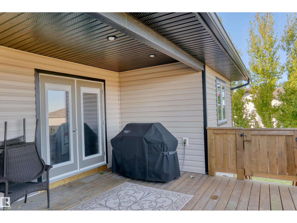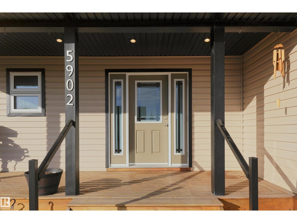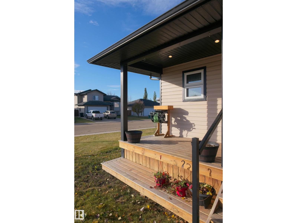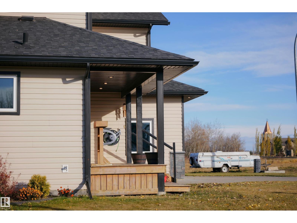5 Bedroom
4 Bathroom
1,684 ft2
Bi-Level
Forced Air
$534,900
Premier Barrhead home in both quality of build, atmosphere & location. A wonderful property full of thoughtful style & conveniences. This 5 bedroom, 3.5 bath home features everything you could ask for in finishing as well as hidden construction such as solid core interior doors, Rockwool exterior insulation, sound proofed insulated interior walls & floors, vaulted ceilings, 2 fireplaces, AC, hardwood & tile flooring, granite counters, new appliances, Hunter Douglas blinds, LED lighting, fully wired network, convenient ground level laundry, front & rear shaded decks, Non smoking, Non pet home, plus much more. Privately located corner lot exposure. Excellent storage inside as well as covered under deck storage outside. Good on street & off street parking. A wonderful airy & feel good home & property w/ modern conveniences, quality construction, excellent high ground water shedding stature at a very affordable price especially compared to new building costs. (id:62055)
Property Details
|
MLS® Number
|
E4463641 |
|
Property Type
|
Single Family |
|
Neigbourhood
|
Barrhead |
|
Amenities Near By
|
Playground |
|
Features
|
Private Setting, Corner Site, See Remarks |
Building
|
Bathroom Total
|
4 |
|
Bedrooms Total
|
5 |
|
Appliances
|
Dishwasher, Dryer, Refrigerator, Stove, Washer, Window Coverings |
|
Architectural Style
|
Bi-level |
|
Basement Development
|
Finished |
|
Basement Type
|
Full (finished) |
|
Constructed Date
|
2014 |
|
Construction Style Attachment
|
Detached |
|
Half Bath Total
|
1 |
|
Heating Type
|
Forced Air |
|
Size Interior
|
1,684 Ft2 |
|
Type
|
House |
Parking
Land
|
Acreage
|
No |
|
Land Amenities
|
Playground |
Rooms
| Level |
Type |
Length |
Width |
Dimensions |
|
Basement |
Family Room |
|
|
Measurements not available |
|
Basement |
Den |
|
|
Measurements not available |
|
Basement |
Bedroom 4 |
|
|
Measurements not available |
|
Basement |
Bedroom 5 |
|
|
Measurements not available |
|
Lower Level |
Laundry Room |
|
|
Measurements not available |
|
Main Level |
Living Room |
|
|
Measurements not available |
|
Main Level |
Dining Room |
|
|
Measurements not available |
|
Main Level |
Kitchen |
|
|
Measurements not available |
|
Main Level |
Bedroom 2 |
|
|
Measurements not available |
|
Main Level |
Bedroom 3 |
|
|
Measurements not available |
|
Upper Level |
Primary Bedroom |
|
|
Measurements not available |


