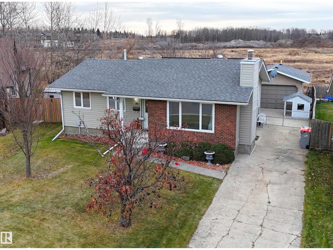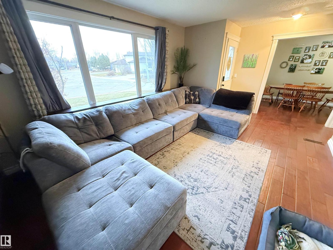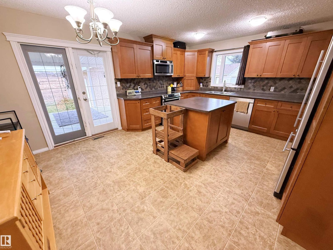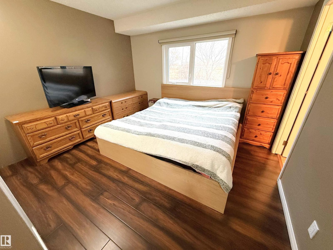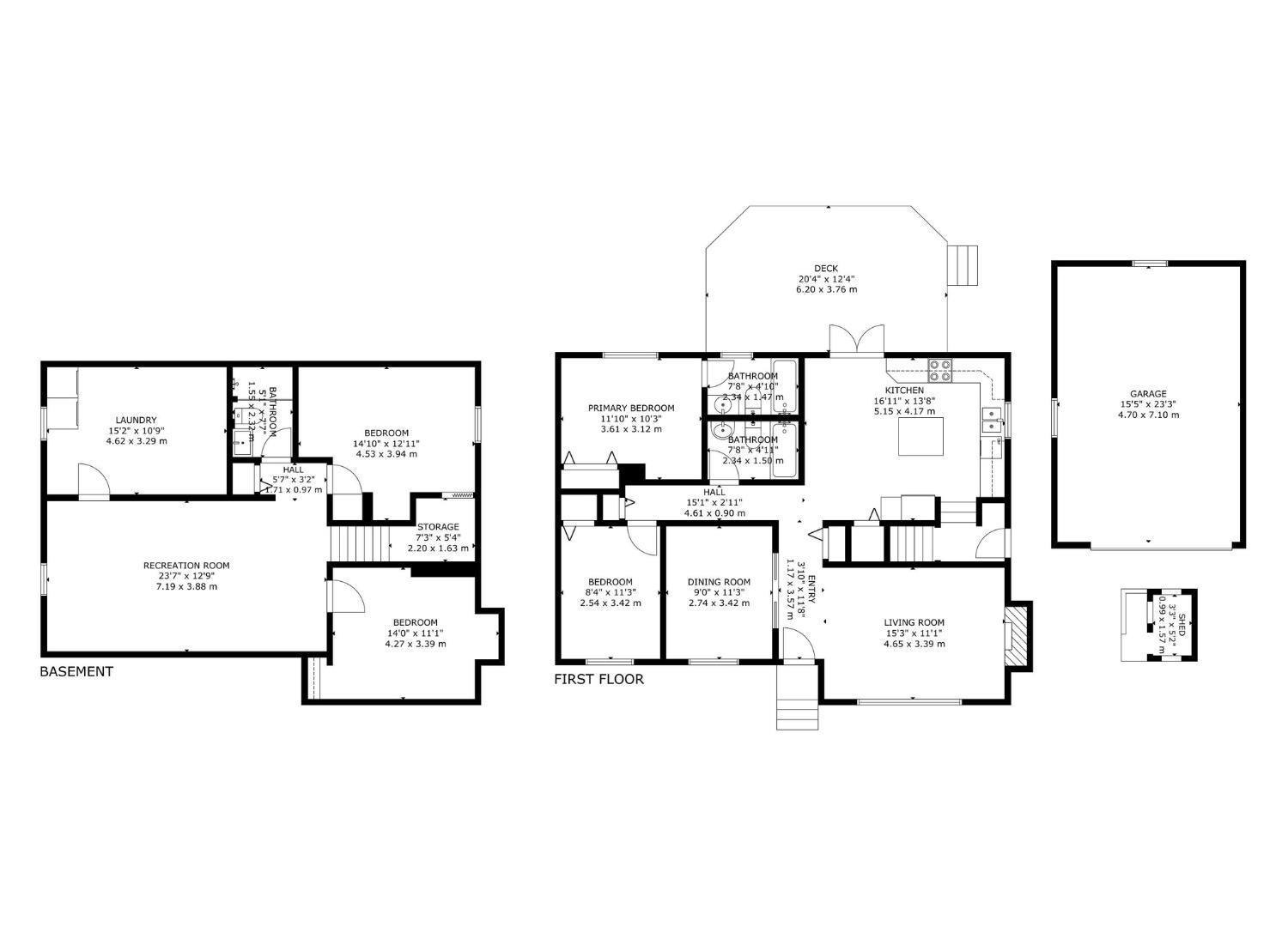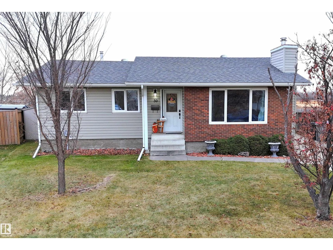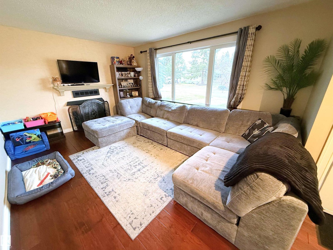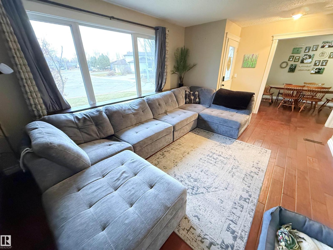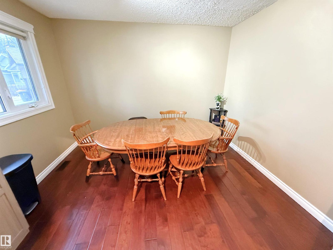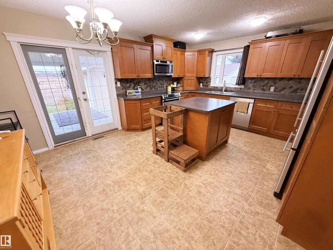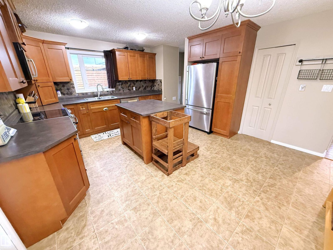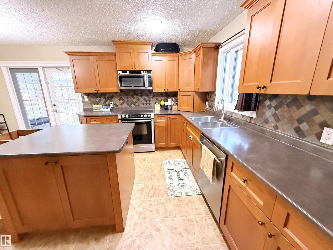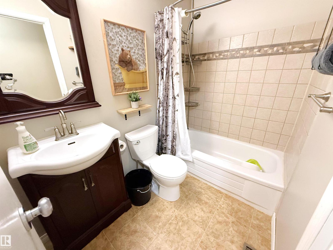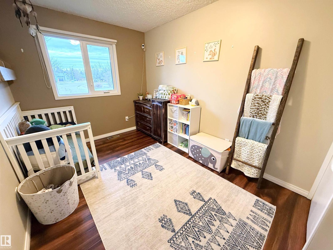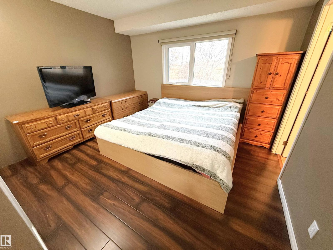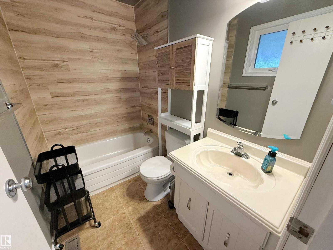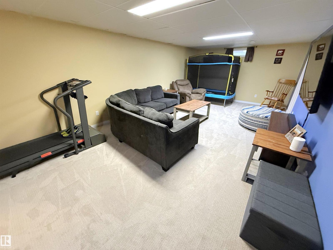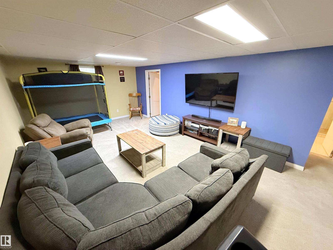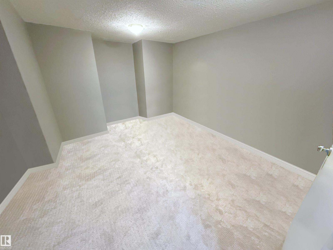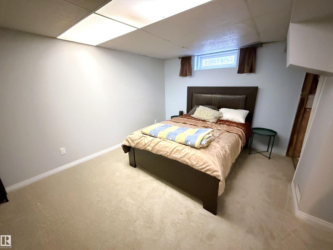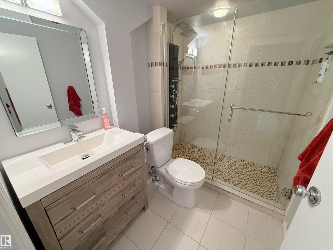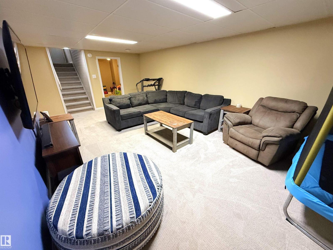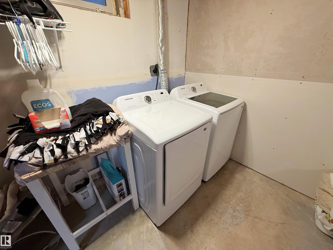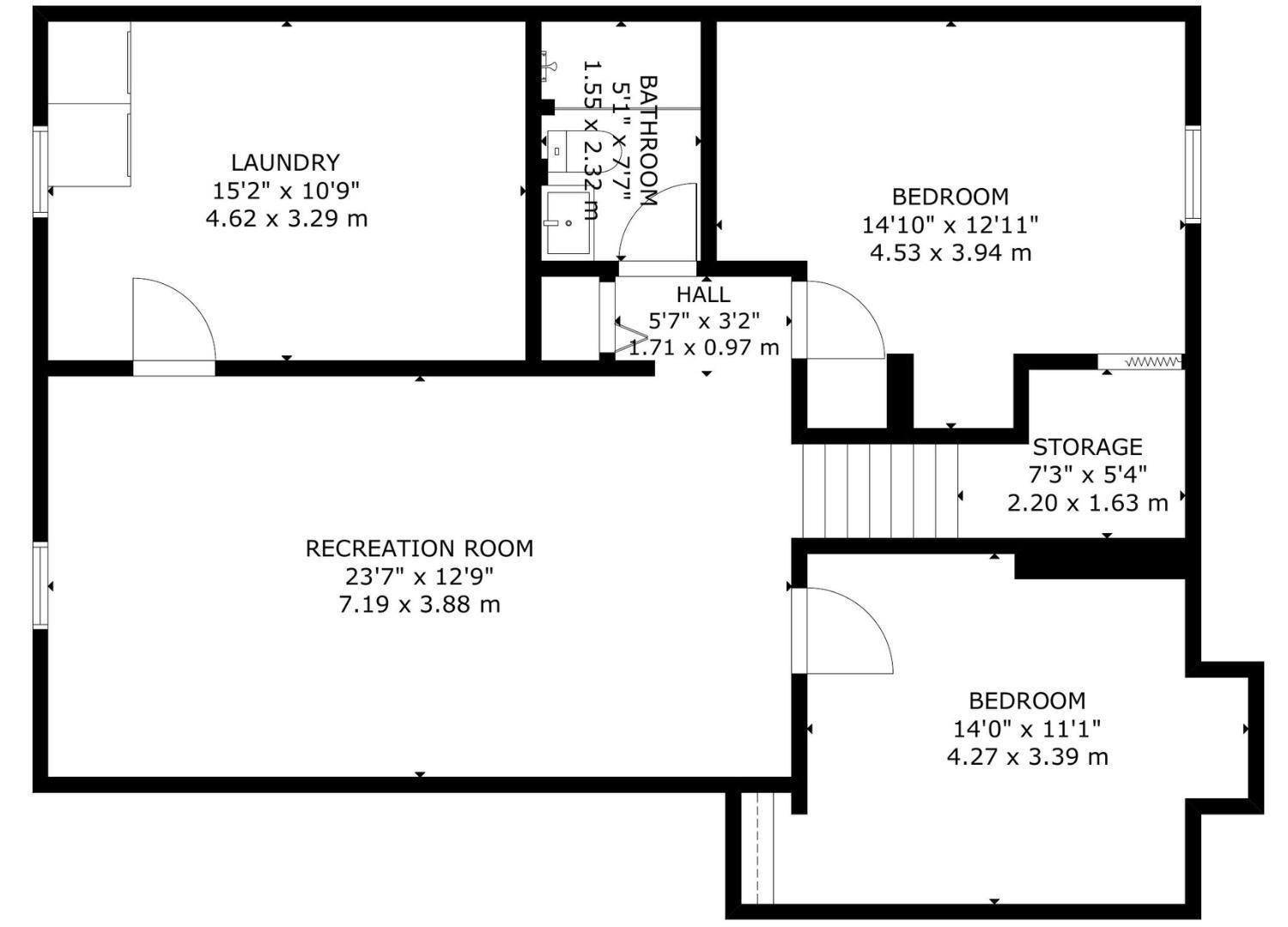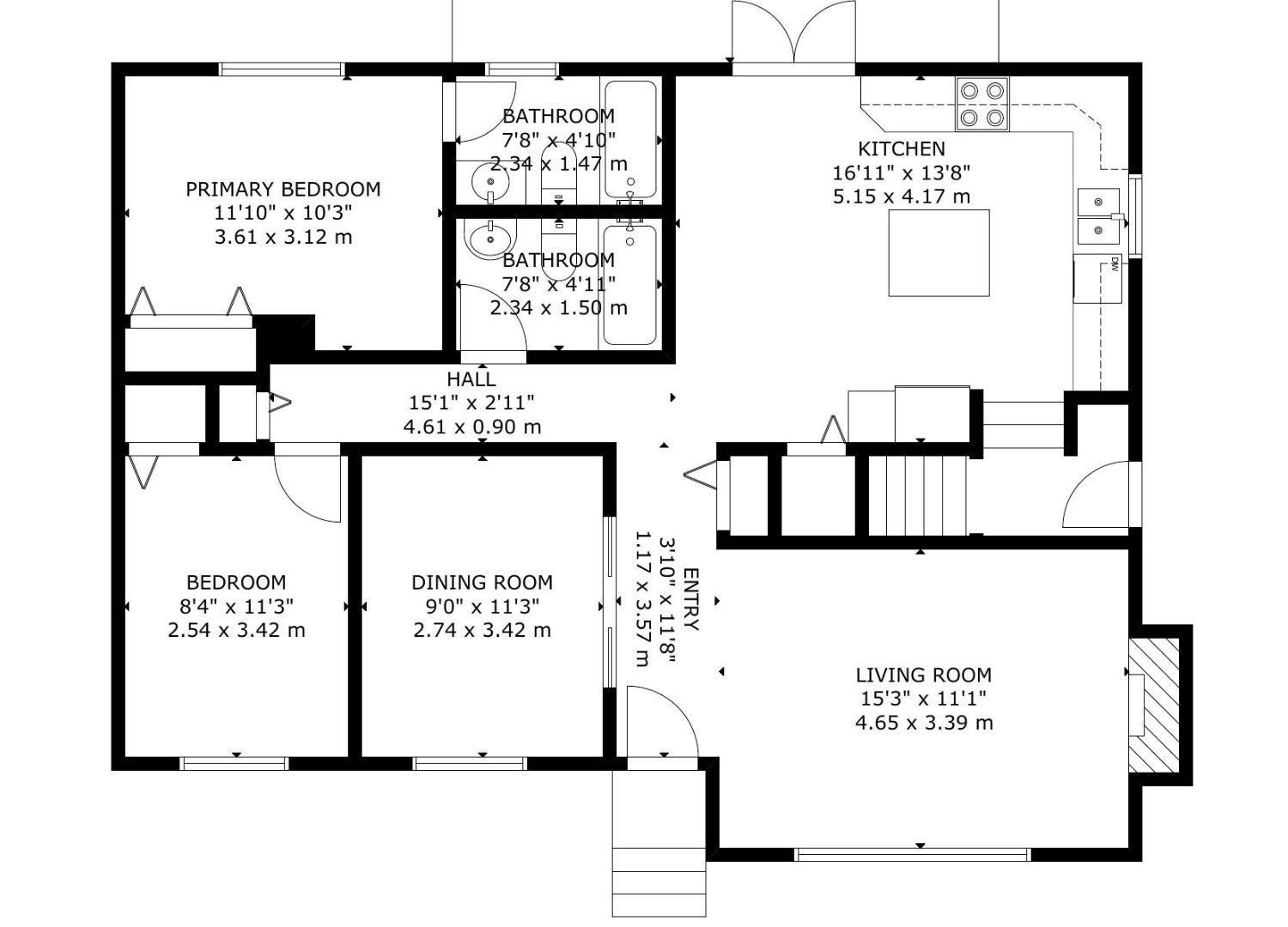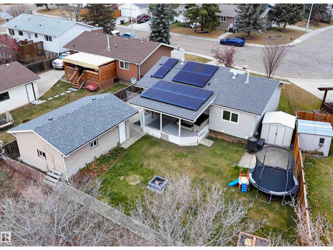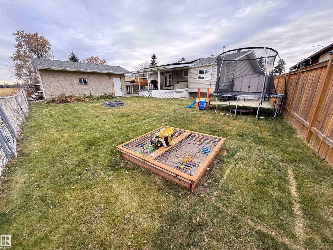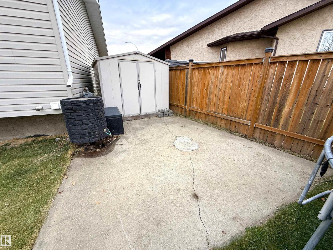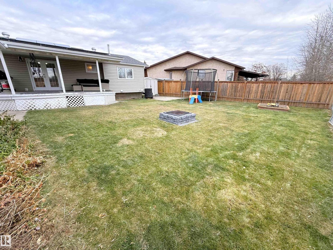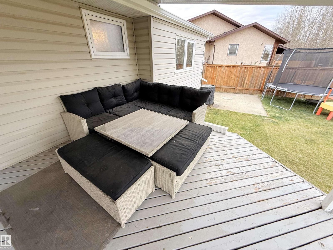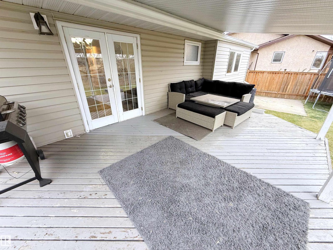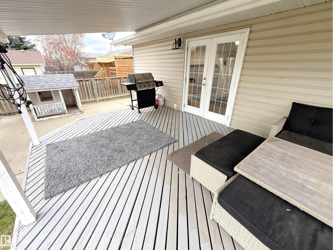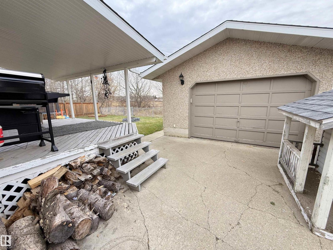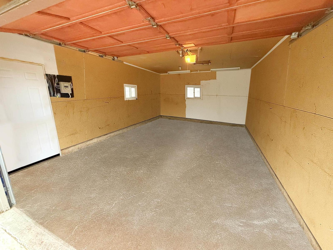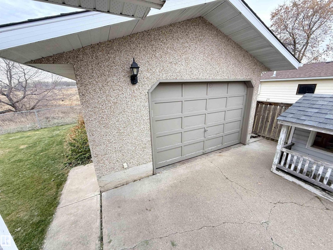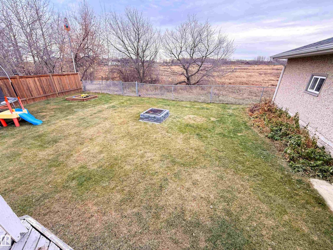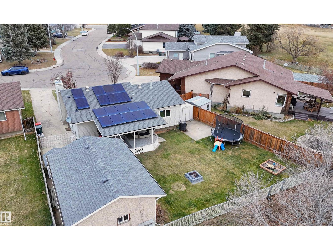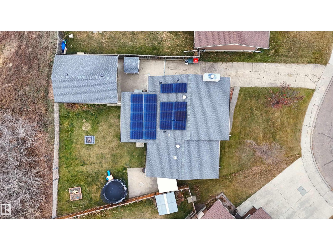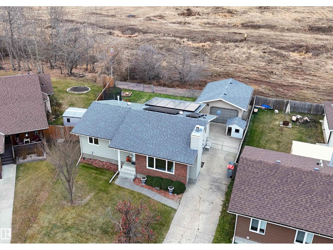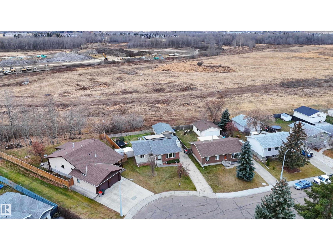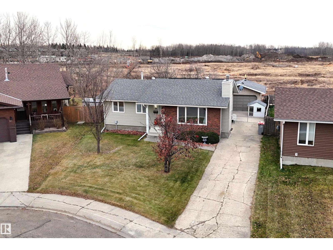4 Bedroom
3 Bathroom
1,076 ft2
Bungalow
Fireplace
Forced Air
$400,000
Beautifully upgraded bungalow with detached garage (16Wx24L, heated, insulated, 220V backing onto greenspace in the quiet community of Southridge. This 1,076 square foot (plus full basement) home features updates throughout including renovated kitchen & bathrooms, new windows, new roof and SOLAR PANELS. On the main level: spacious living room with large windows and cozy fireplace, formal dining room, gourmet kitchen with centre island and loads of counter/cupboard space, main 4-piece bathroom and 2 bedrooms including the owner’s suite with 4-piece ensuite. The fully finished basement has 2 additional bedrooms, 2-piece bathroom, large laundry room and family room. Pie-shaped lot with fenced back yard boasting a covered deck, fire pit, storage shed and gated access to the greenspace behind. Fantastic location near schools, golf and shopping. Must see! (id:62055)
Property Details
|
MLS® Number
|
E4464937 |
|
Property Type
|
Single Family |
|
Neigbourhood
|
Southridge_STPL |
|
Amenities Near By
|
Park, Golf Course, Playground, Schools, Shopping |
|
Features
|
No Smoking Home |
|
Parking Space Total
|
4 |
|
Structure
|
Deck, Dog Run - Fenced In, Fire Pit, Patio(s) |
Building
|
Bathroom Total
|
3 |
|
Bedrooms Total
|
4 |
|
Appliances
|
Dishwasher, Dryer, Fan, Garage Door Opener Remote(s), Garage Door Opener, Microwave Range Hood Combo, Refrigerator, Storage Shed, Stove, Washer, Window Coverings |
|
Architectural Style
|
Bungalow |
|
Basement Development
|
Finished |
|
Basement Type
|
Full (finished) |
|
Constructed Date
|
1978 |
|
Construction Style Attachment
|
Detached |
|
Fire Protection
|
Smoke Detectors |
|
Fireplace Fuel
|
Wood |
|
Fireplace Present
|
Yes |
|
Fireplace Type
|
Unknown |
|
Heating Type
|
Forced Air |
|
Stories Total
|
1 |
|
Size Interior
|
1,076 Ft2 |
|
Type
|
House |
Parking
|
Heated Garage
|
|
|
Oversize
|
|
|
Detached Garage
|
|
Land
|
Acreage
|
No |
|
Fence Type
|
Fence |
|
Land Amenities
|
Park, Golf Course, Playground, Schools, Shopping |
|
Size Irregular
|
589.38 |
|
Size Total
|
589.38 M2 |
|
Size Total Text
|
589.38 M2 |
Rooms
| Level |
Type |
Length |
Width |
Dimensions |
|
Basement |
Family Room |
7.19 m |
3.88 m |
7.19 m x 3.88 m |
|
Basement |
Bedroom 3 |
4.53 m |
3.94 m |
4.53 m x 3.94 m |
|
Basement |
Bedroom 4 |
4.27 m |
3.39 m |
4.27 m x 3.39 m |
|
Basement |
Laundry Room |
4.62 m |
3.29 m |
4.62 m x 3.29 m |
|
Main Level |
Living Room |
4.65 m |
3.39 m |
4.65 m x 3.39 m |
|
Main Level |
Dining Room |
2.74 m |
3.42 m |
2.74 m x 3.42 m |
|
Main Level |
Kitchen |
5.15 m |
4.17 m |
5.15 m x 4.17 m |
|
Main Level |
Primary Bedroom |
3.61 m |
3.12 m |
3.61 m x 3.12 m |
|
Main Level |
Bedroom 2 |
2.54 m |
3.42 m |
2.54 m x 3.42 m |


